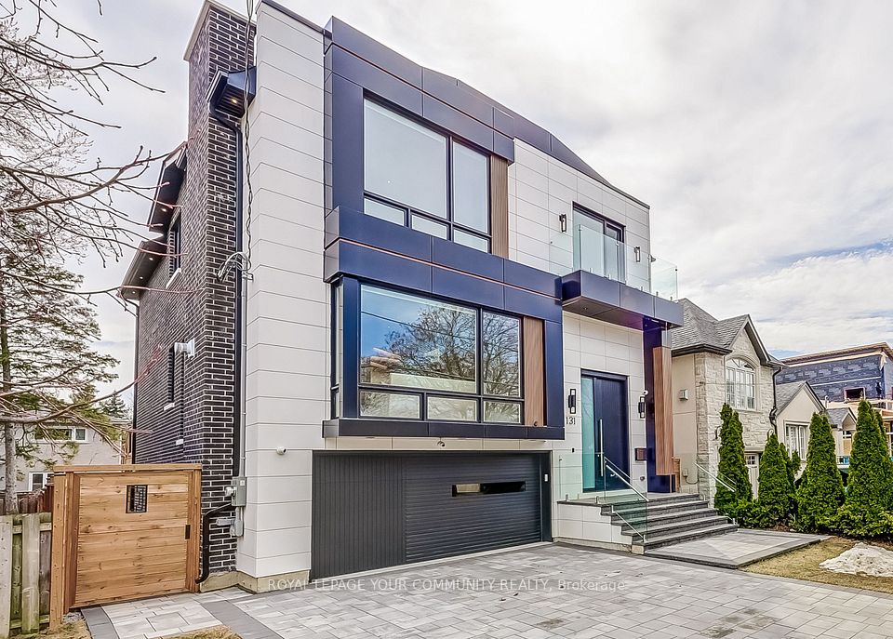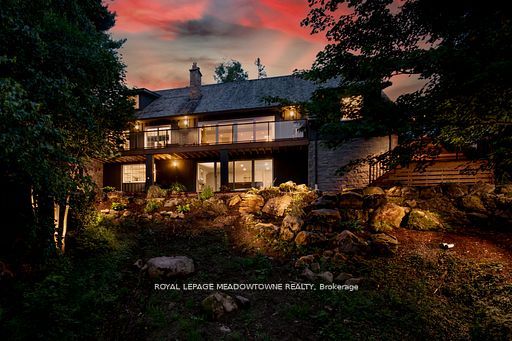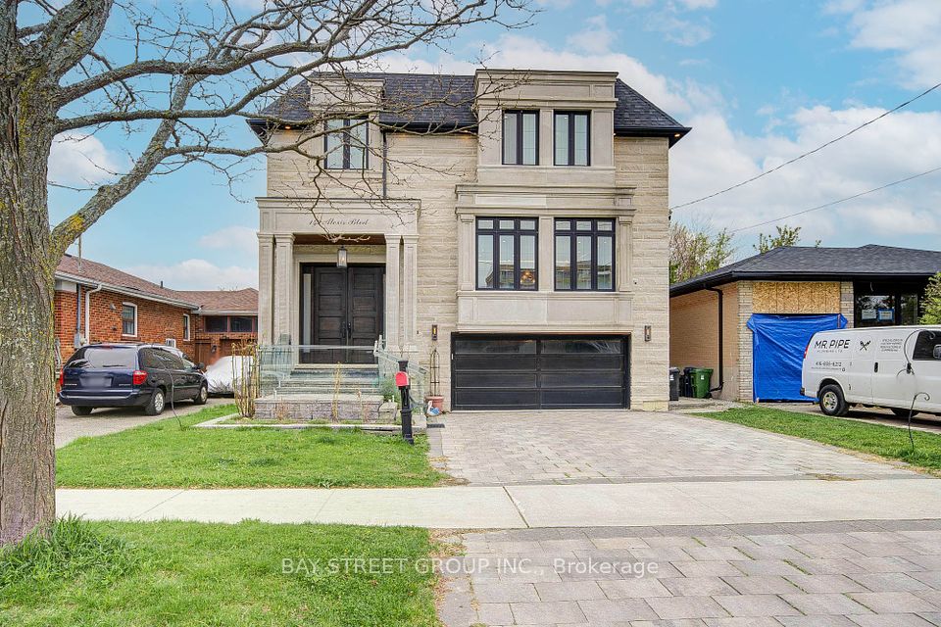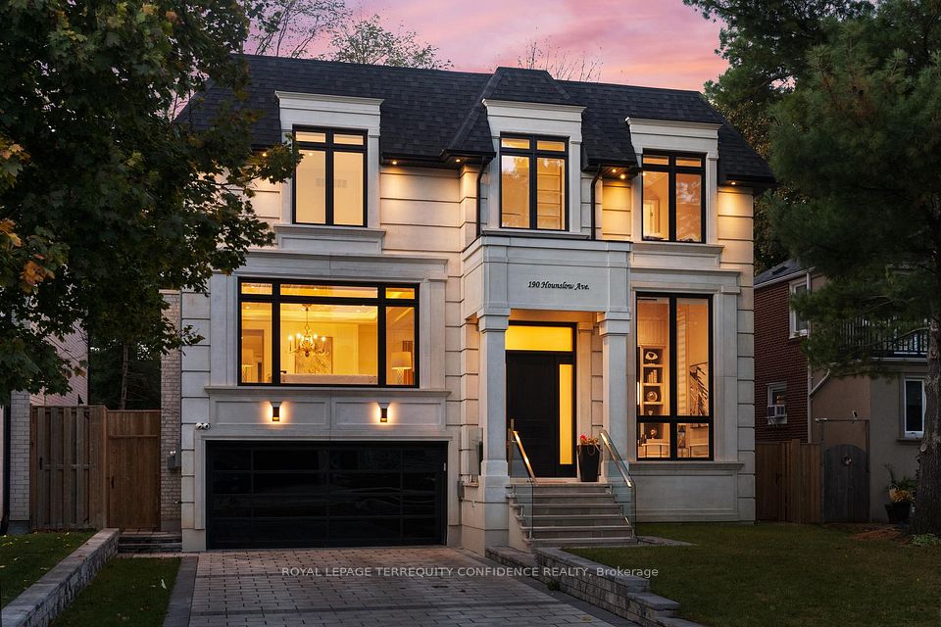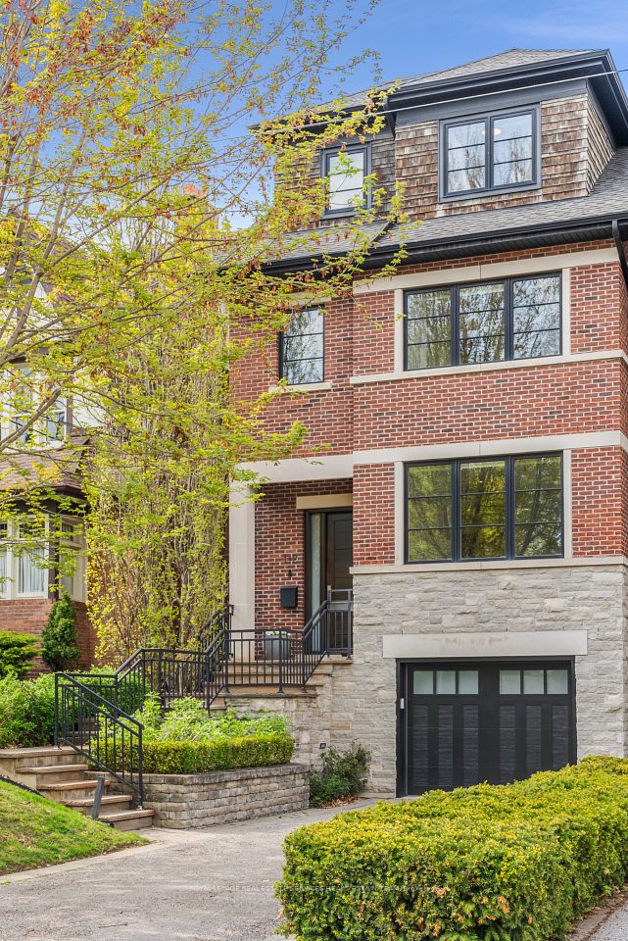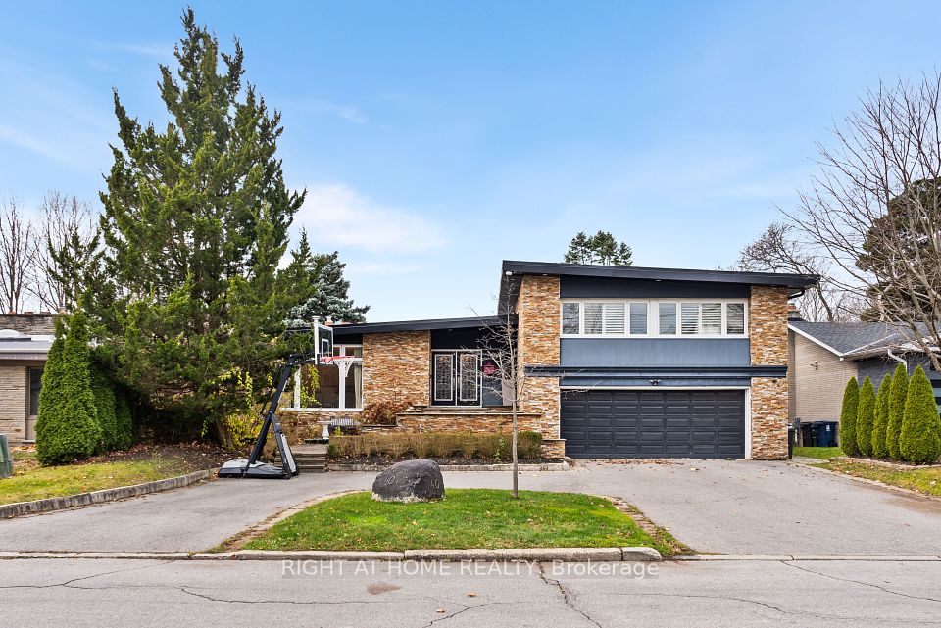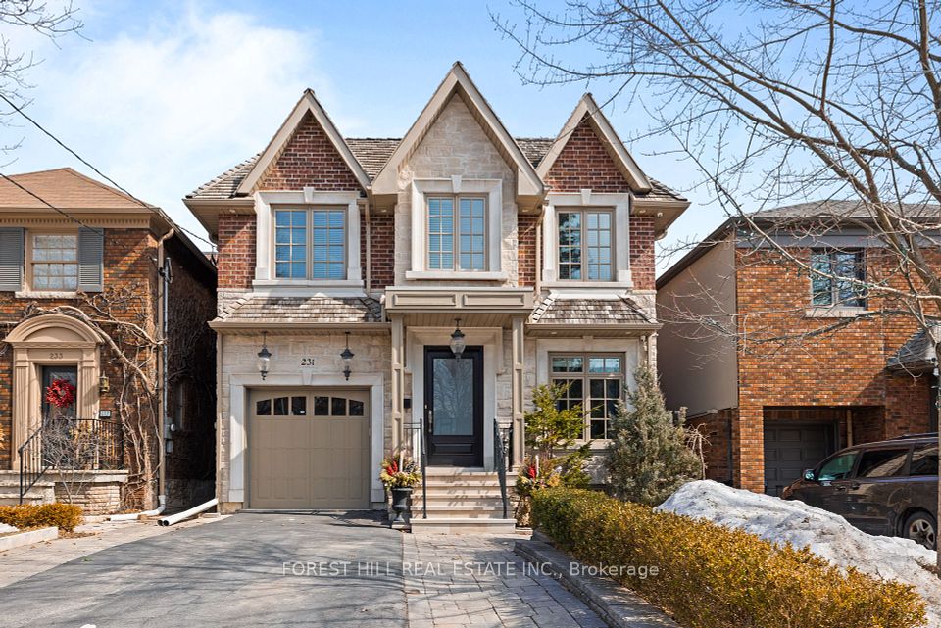$3,690,000
70 Hartfield Road, Toronto W08, ON M9A 3E2
Virtual Tours
Price Comparison
Property Description
Property type
Detached
Lot size
N/A
Style
2-Storey
Approx. Area
N/A
Room Information
| Room Type | Dimension (length x width) | Features | Level |
|---|---|---|---|
| Foyer | 8.1 x 2.05 m | Porcelain Floor, Wainscoting, Hardwood Floor | Main |
| Living Room | 3.84 x 3.75 m | Hardwood Floor, Overlooks Frontyard, Crown Moulding | Main |
| Dining Room | 5.55 x 3.84 m | Hardwood Floor, Crown Moulding, Overlooks Frontyard | Main |
| Kitchen | 6.1 x 4.75 m | Eat-in Kitchen, Granite Counters, W/O To Pool | Main |
About 70 Hartfield Road
This custom-built home in Humber Valley Village is a true masterpiece! With its elegant design and luxurious features, it's sure to impress. Here is a summary of the key highlights: Situated in the prestigious Humber Valley Village, steps from St. Georges Golf & Country Club, top-rated schools, and convenient access to highways, transit, and the future LRT. A professionally landscaped 63 x 150-foot lot with stunning curb appeal. Over 5,000 square feet of living space with 4+1 bedrooms and 5 washrooms. Interior Features: Grand Foyer with an 18.2-foot open ceiling. Family Room with a 10-foot tray ceiling. Living Room with an 11-foottray ceiling. Hardwood floors throughout the main and second floors. Formal dining room with a Butlers pantry. Open-concept family room with a gas fireplace and in-ceiling speakers. Chefs kitchen featuring high-end appliances (Subzero fridge, Wolf s/s gas cooktop, Wolf wall ovens, and granite countertops). Walkout to a fenced, landscaped garden and swimming pool, complete with a stone patio and outdoor bar/cabana. A convenient laundry room on the first floor with both garage and yard access. Primary Retreat: Vaulted ceiling up to 13 feet. A private balcony overlooking the pool. Dressing area and spa-like 5-piece en suite. Walk-in closet with built-in cabinets. Second bedroom with its own en suite and walk-in closet. Two additional bedrooms with a convenient Jack and Jill bathroom design. Basement: High ceilings with a spacious recreational room and gym. A bedroom and 3-piece bathroom. Storage room/office and a state-of-the-art wine cellar. This home combines sophisticated living with great functionality, and its proximity to essential amenities and schools makes it an exceptional choice for families. Its truly move-in ready ideal for anyone looking for luxury in one of Toronto's most sought-after neighbourhoods.
Home Overview
Last updated
Apr 14
Virtual tour
None
Basement information
Finished
Building size
--
Status
In-Active
Property sub type
Detached
Maintenance fee
$N/A
Year built
--
Additional Details
MORTGAGE INFO
ESTIMATED PAYMENT
Location
Some information about this property - Hartfield Road

Book a Showing
Find your dream home ✨
I agree to receive marketing and customer service calls and text messages from homepapa. Consent is not a condition of purchase. Msg/data rates may apply. Msg frequency varies. Reply STOP to unsubscribe. Privacy Policy & Terms of Service.







