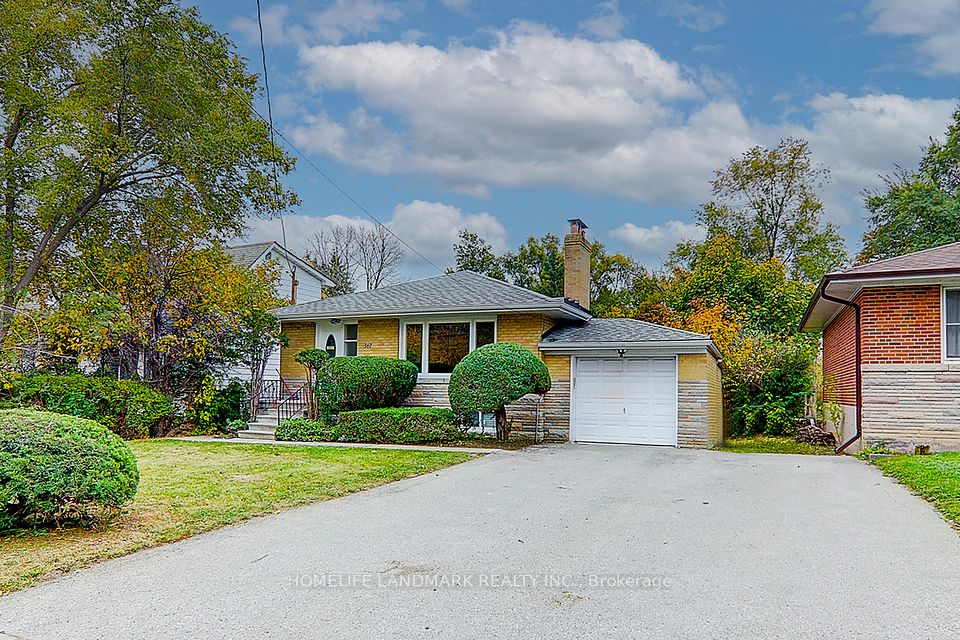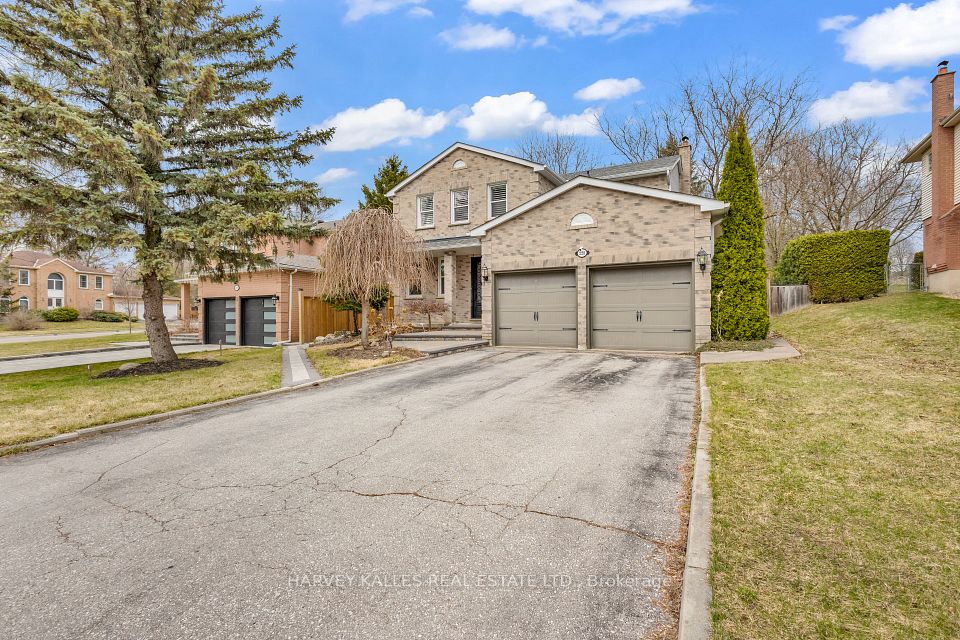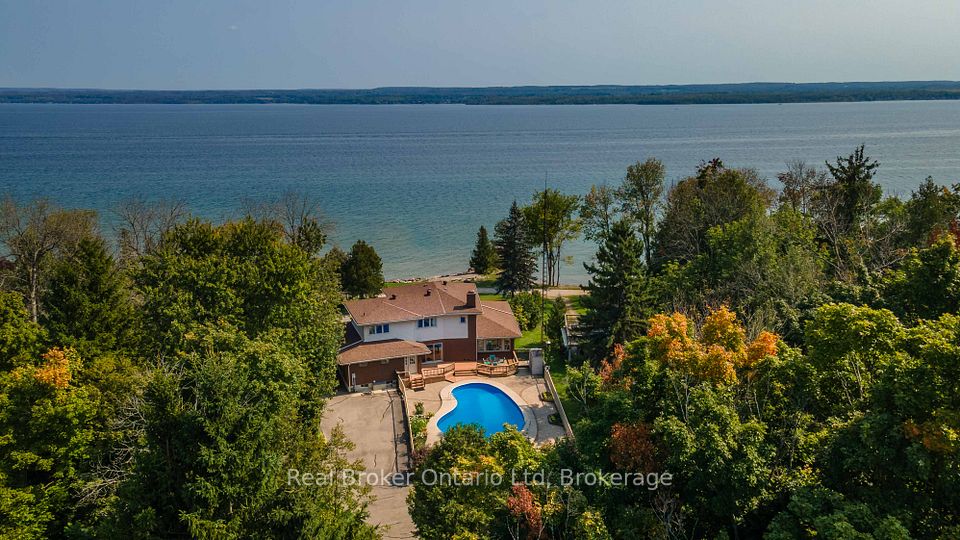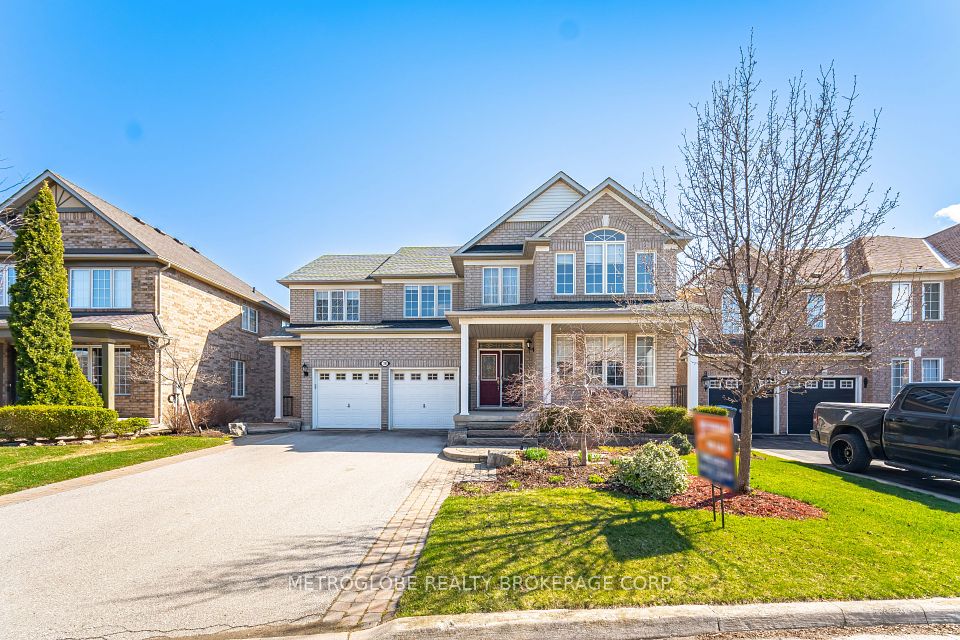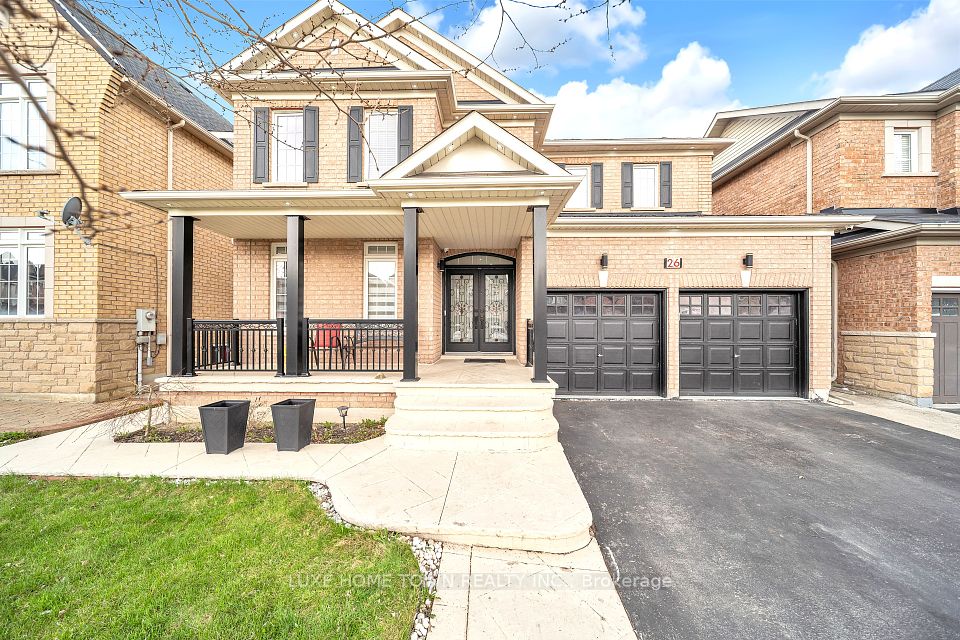$1,499,000
70 Pleasant Valley Place, Brampton, ON L6R 5R9
Price Comparison
Property Description
Property type
Detached
Lot size
N/A
Style
2-Storey
Approx. Area
N/A
Room Information
| Room Type | Dimension (length x width) | Features | Level |
|---|---|---|---|
| Living Room | 16.99 x 12.76 m | Hardwood Floor, Combined w/Dining, Overlooks Frontyard | Main |
| Dining Room | 13.78 x 10.99 m | Hardwood Floor, Combined w/Living, Bow Window | Main |
| Family Room | 18.37 x 11.32 m | Hardwood Floor, Overlooks Backyard, Fireplace | Main |
| Kitchen | 22.97 x 21.49 m | Porcelain Floor, B/I Appliances, Centre Island | Main |
About 70 Pleasant Valley Place
Exquisite and Stunning Renovations from Top to Bottom; Spacious Detached Home with a Stucco Exterior; All 4 Bedrooms Feature Full Ensuite Bathrooms; 24x48 Porcelain Tiles Throughout;Smooth Ceilings and Pot Lights Across the Entire Home; Wide Plank Stained Hardwood Floors;Elegant Stained Hardwood Staircase with Iron Pickets; Brand New Two-Tone Kitchen with LED Lighting and a Center Island; Built-in Stainless Steel Appliances; Main Floor Laundry.
Home Overview
Last updated
Apr 7
Virtual tour
None
Basement information
Finished, Separate Entrance
Building size
--
Status
In-Active
Property sub type
Detached
Maintenance fee
$N/A
Year built
--
Additional Details
MORTGAGE INFO
ESTIMATED PAYMENT
Location
Some information about this property - Pleasant Valley Place

Book a Showing
Find your dream home ✨
I agree to receive marketing and customer service calls and text messages from homepapa. Consent is not a condition of purchase. Msg/data rates may apply. Msg frequency varies. Reply STOP to unsubscribe. Privacy Policy & Terms of Service.








