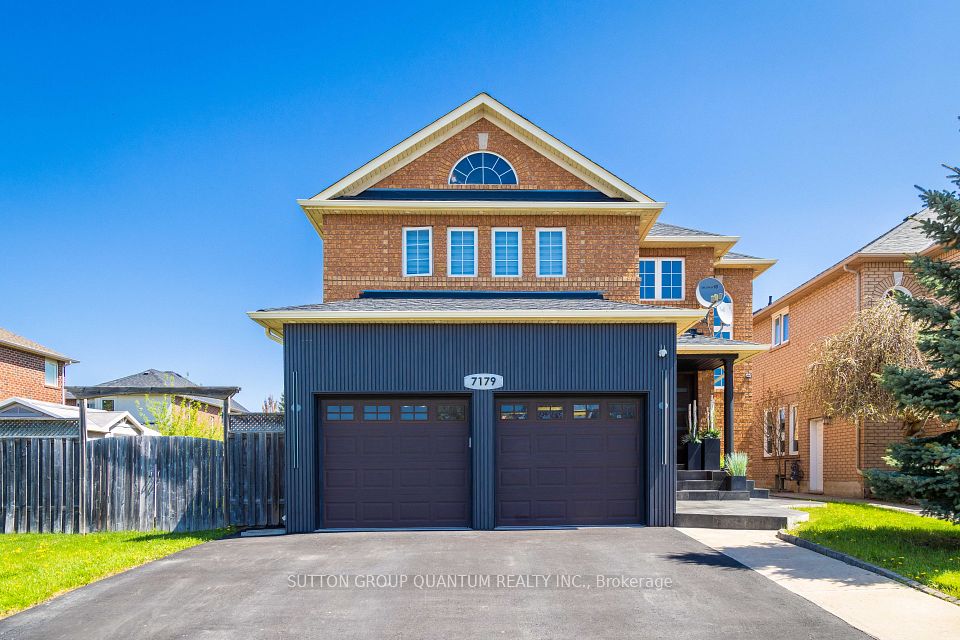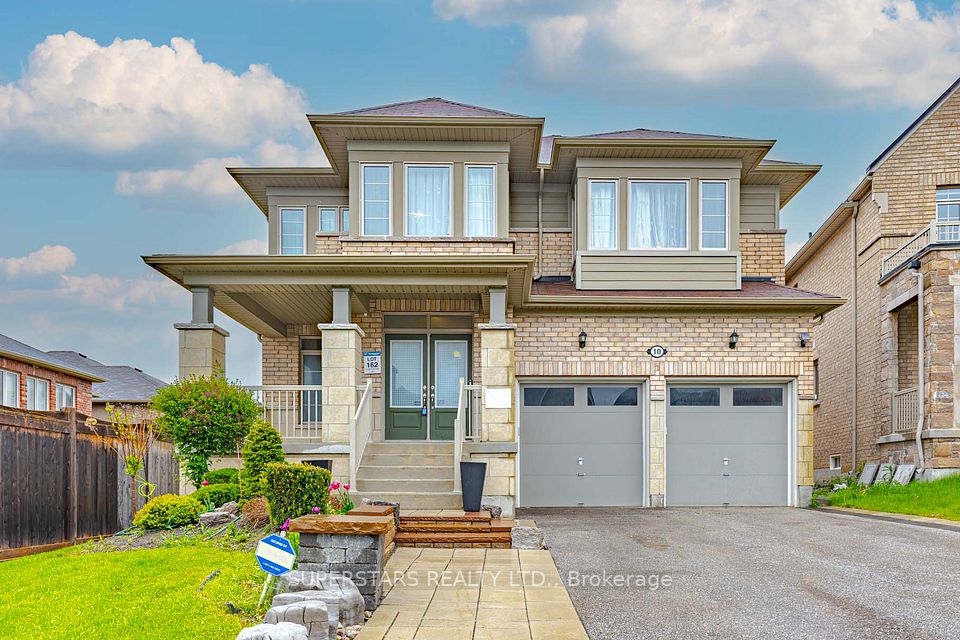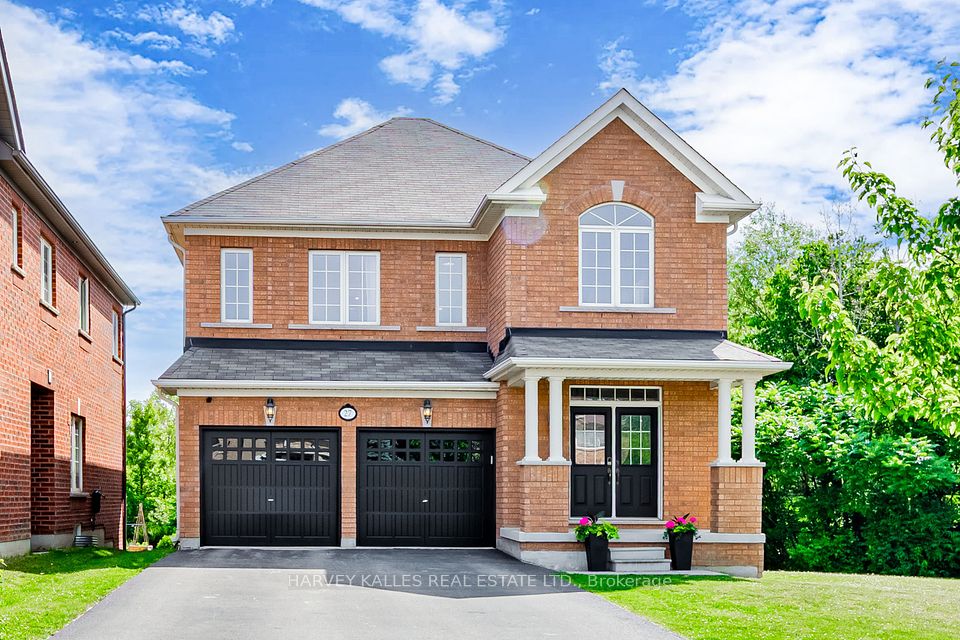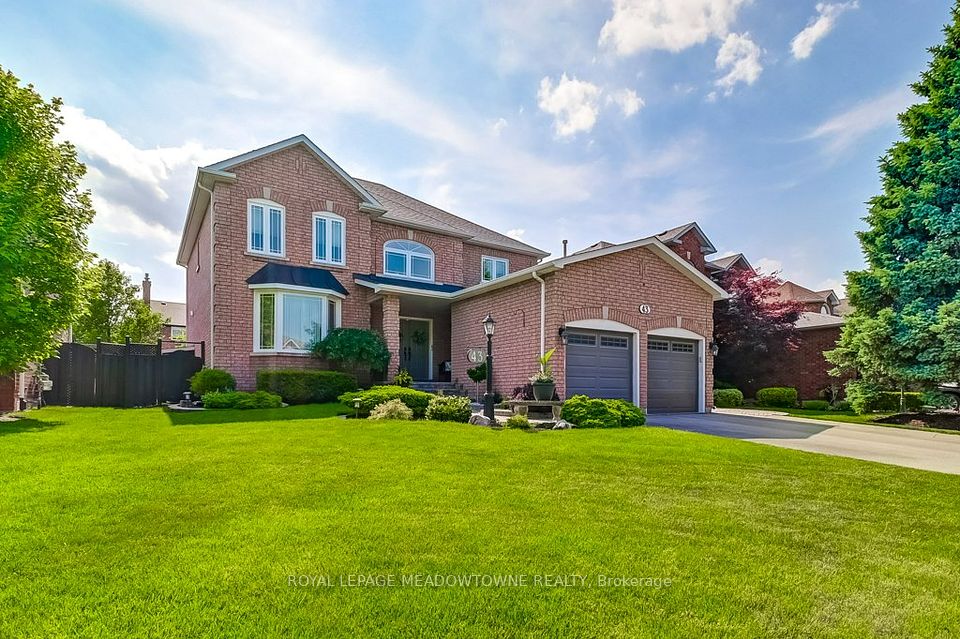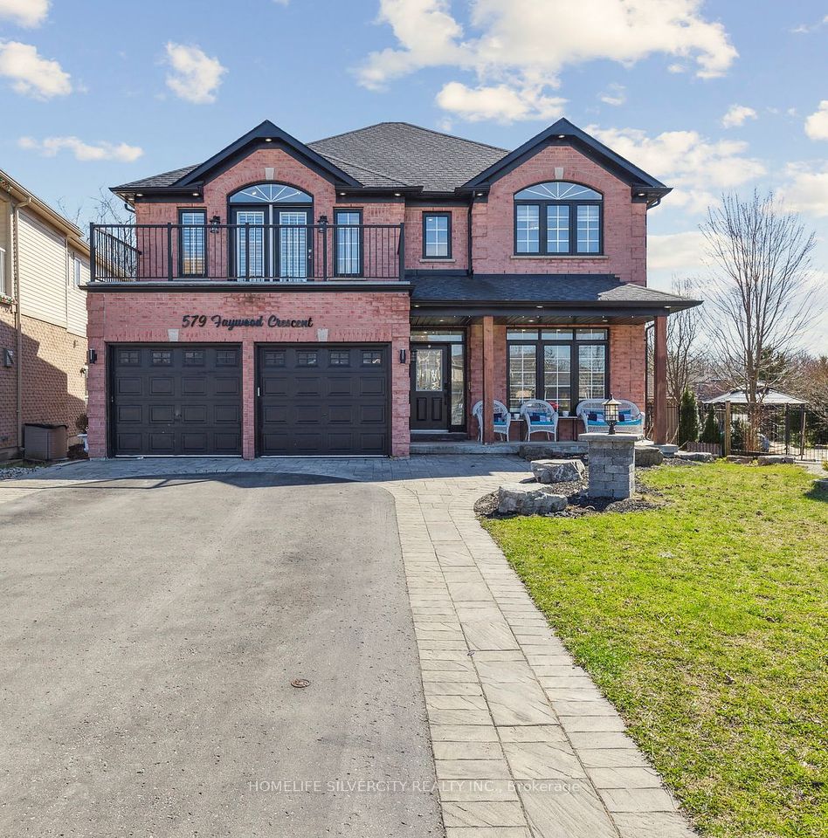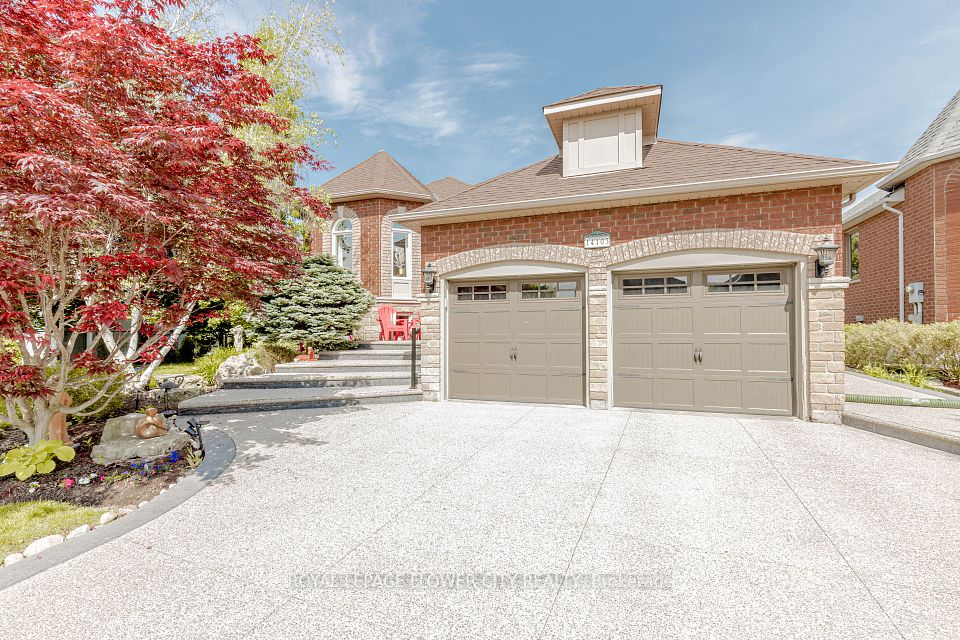
$1,799,990
70 Silvervalley Drive, Caledon, ON L7E 2Z1
Virtual Tours
Price Comparison
Property Description
Property type
Detached
Lot size
N/A
Style
2-Storey
Approx. Area
N/A
Room Information
| Room Type | Dimension (length x width) | Features | Level |
|---|---|---|---|
| Living Room | 3.92 x 3.17 m | Hardwood Floor, Vaulted Ceiling(s), Picture Window | Main |
| Dining Room | 6.98 x 3.3 m | Hardwood Floor, Crown Moulding, Formal Rm | Main |
| Kitchen | 6.45 x 4.01 m | Renovated, Pantry, W/O To Deck | Main |
| Family Room | 5.31 x 4.01 m | Hardwood Floor, Gas Fireplace, Overlooks Pool | Main |
About 70 Silvervalley Drive
Beautiful Spacious Home In Upscale Bolton Neighbourhood. 4+1 Br, 3.5 Bathrooms, Gourmet Kitchen, Large Dining Rm, Family Room With Gas Fireplace & Stunning Views of the Bolton Valley. Finished Walkout Basement To Pool & Hot Tub. Spacious Modern Rec Room With Fireplace, 5th Bedroom, 3 Pc Bath & Wet Bar - Perfect For Entertaining. Basement Sliding Doors Walk Out To Beautiful Backyard Oasis - Private Ravine Lot With Gorgeous Views all Year Round. Large Deck with New Railings '24, Saltwater Pool with new Pool Heater' 24 And Soothing Hot Tub For Relaxation. New Stucco '18, Fiberglass Front Dr '22, Reno'd Kit. W/ Dekton Counters '22, Shingles '18, Furnace & Ac '18. Enjoy Being Walking Distance To D/T Bolton And Right By The Caledon Trails. Rare Opportunity.
Home Overview
Last updated
Jun 3
Virtual tour
None
Basement information
Finished with Walk-Out
Building size
--
Status
In-Active
Property sub type
Detached
Maintenance fee
$N/A
Year built
2024
Additional Details
MORTGAGE INFO
ESTIMATED PAYMENT
Location
Some information about this property - Silvervalley Drive

Book a Showing
Find your dream home ✨
I agree to receive marketing and customer service calls and text messages from homepapa. Consent is not a condition of purchase. Msg/data rates may apply. Msg frequency varies. Reply STOP to unsubscribe. Privacy Policy & Terms of Service.






