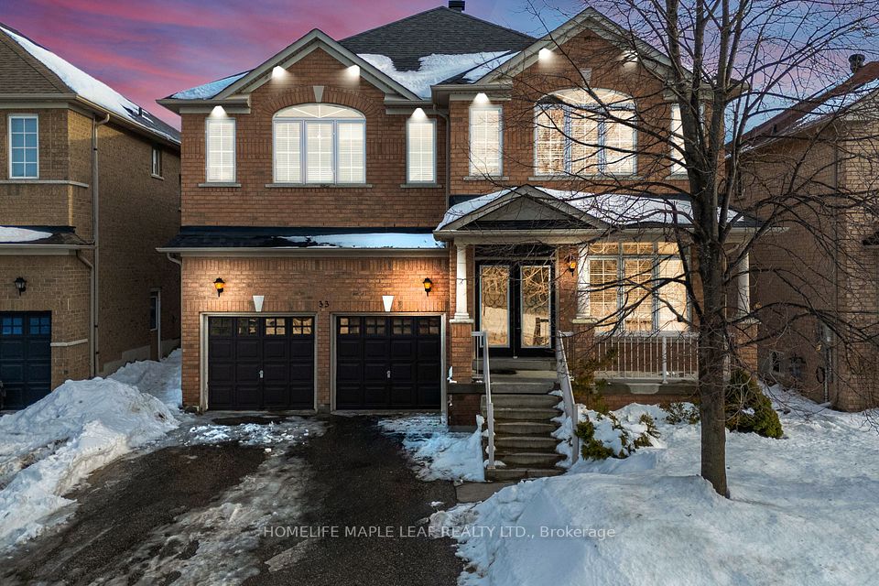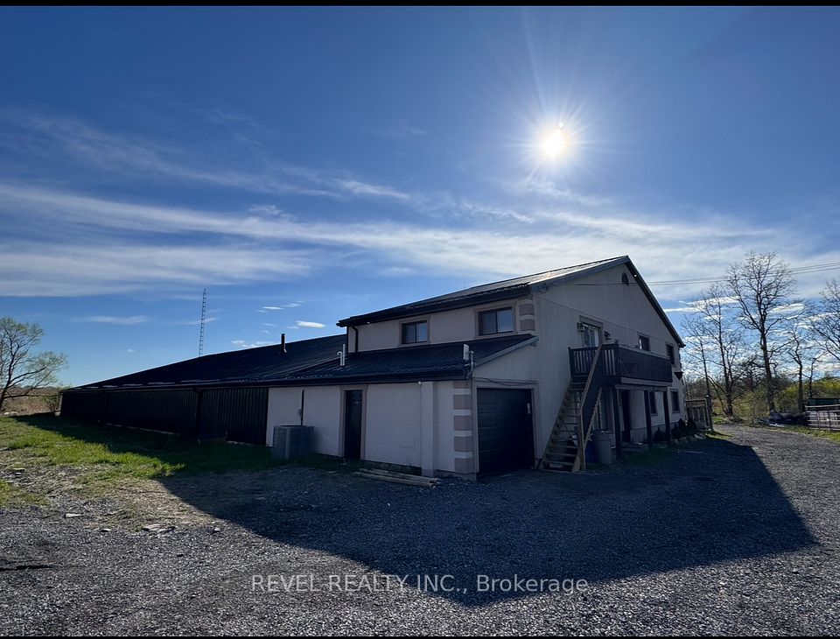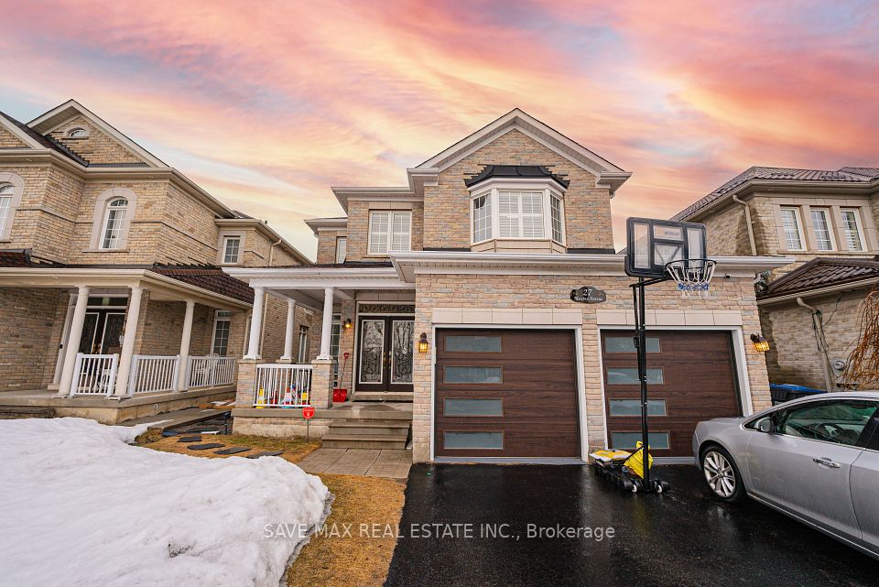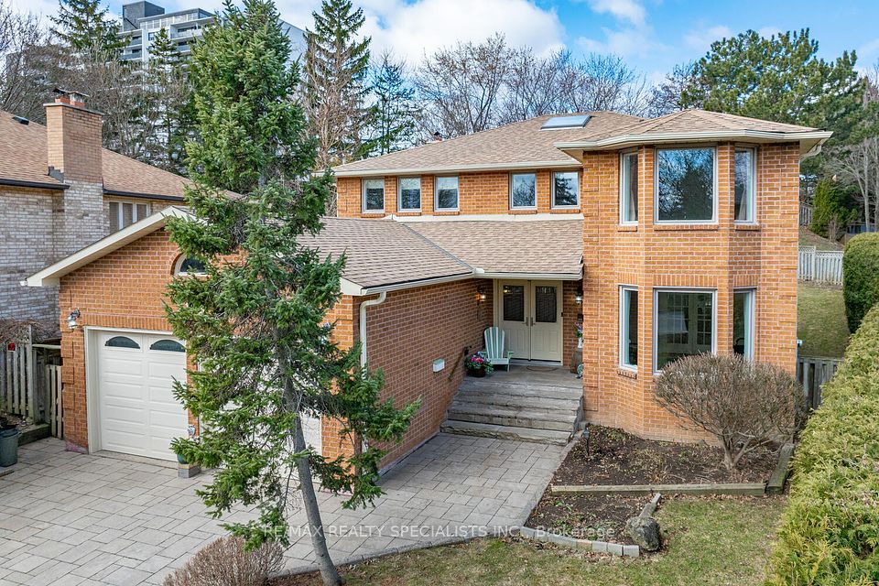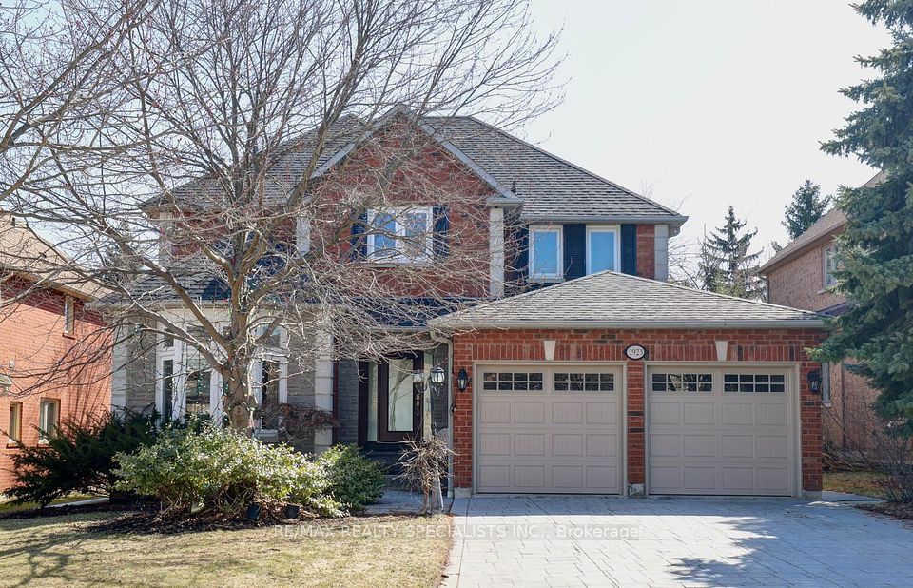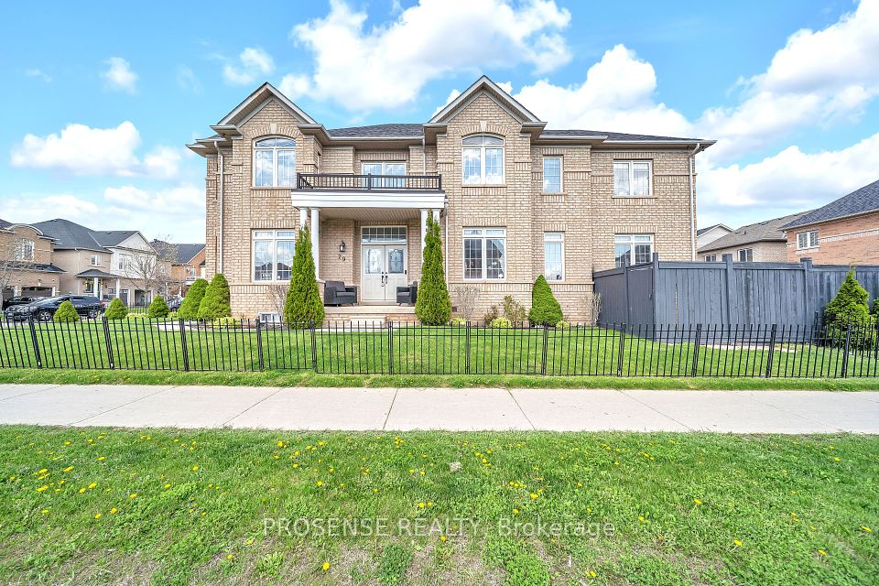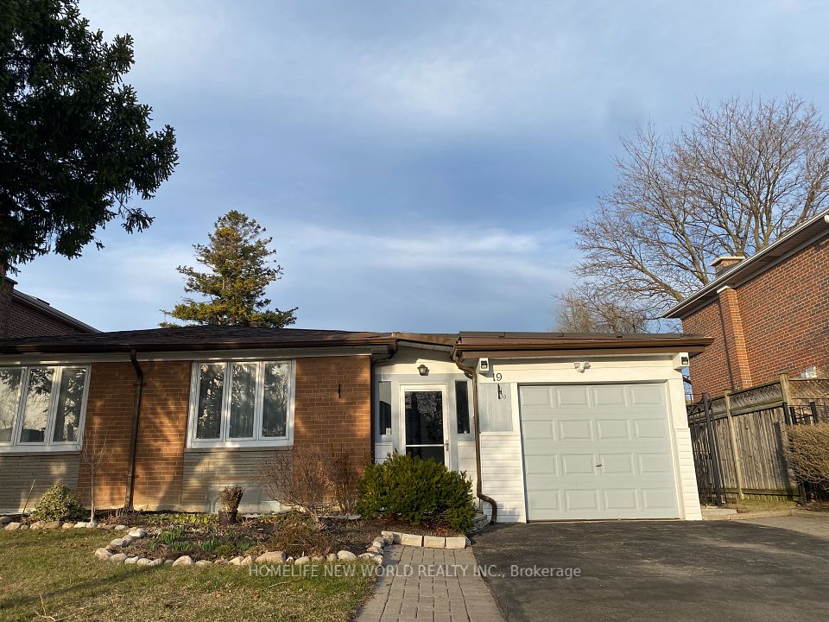$1,898,000
703 Welcome Court, Mississauga, ON L5B 3P8
Virtual Tours
Price Comparison
Property Description
Property type
Detached
Lot size
< .50 acres
Style
2-Storey
Approx. Area
N/A
Room Information
| Room Type | Dimension (length x width) | Features | Level |
|---|---|---|---|
| Kitchen | 3.86 x 2.44 m | Breakfast Area, Backsplash, Tile Floor | Main |
| Breakfast | 3.86 x 3.67 m | Combined w/Kitchen, W/O To Garden, Tile Floor | Main |
| Dining Room | 3.61 x 4.48 m | Overlooks Backyard, Large Window, Parquet | Main |
| Living Room | 3.65 x 5.98 m | Overlooks Backyard, Bay Window, Parquet | Main |
About 703 Welcome Court
Nestled in central Mississauga's Erindale community, this spacious executive family home sits on a 44x189 ft lot and offers 4+2 bedrooms and 4 bathrooms across 4,685 sqft of living space. Upon entering, large windows fill the home with natural light, creating a warm and inviting atmosphere. The main level flows effortlessly, featuring a cozy family room with an exposed brick wood-burning fireplace. The kitchen is designed for both function and comfort, fully equipped with appliances, a breakfast area, and a seamless walkout to the backyard, offering plenty of space for outdoor activities and gardening. Upstairs, the bedrooms provide a comfortable retreat, each with ample closet space and access to a shared 4-piece bath. The primary bedroom features a walk-in closet and a private 5-piece ensuite with a soaker tub and bidet, designed for relaxation at the end of the day. The finished basement, with its own separate entrance, offers a flexible 2-bedroom apartment with an open-concept living/dining area, a cozy family room, a 4-piece bath, and its own laundry, perfect for rental income or multi-generational living. A double garage and an interlock driveway provide ample parking, while the location offers easy access to top-rated schools, highways 403/401/QEW, Mississauga Hospital, Square One, and a variety of dining and shopping options. A great opportunity in a family-friendly Mississauga neighborhood!
Home Overview
Last updated
Apr 16
Virtual tour
None
Basement information
Apartment, Separate Entrance
Building size
--
Status
In-Active
Property sub type
Detached
Maintenance fee
$N/A
Year built
2024
Additional Details
MORTGAGE INFO
ESTIMATED PAYMENT
Location
Some information about this property - Welcome Court

Book a Showing
Find your dream home ✨
I agree to receive marketing and customer service calls and text messages from homepapa. Consent is not a condition of purchase. Msg/data rates may apply. Msg frequency varies. Reply STOP to unsubscribe. Privacy Policy & Terms of Service.







