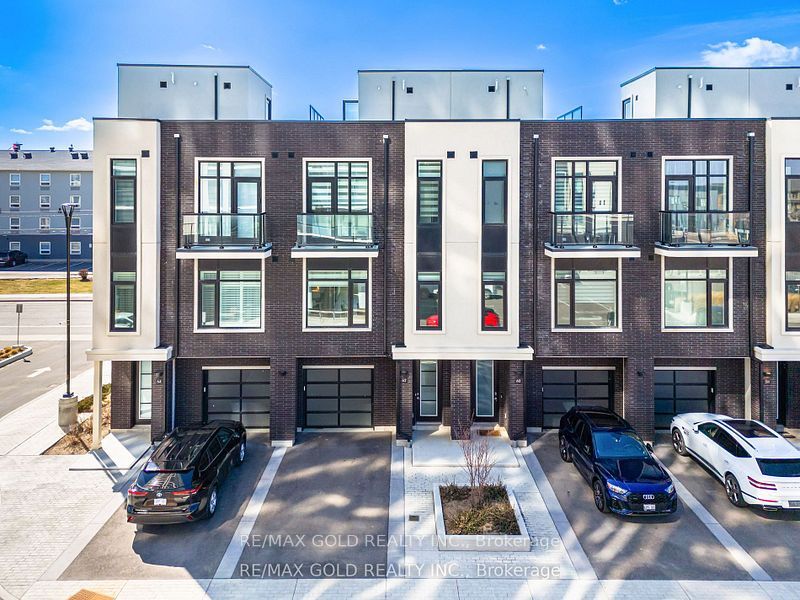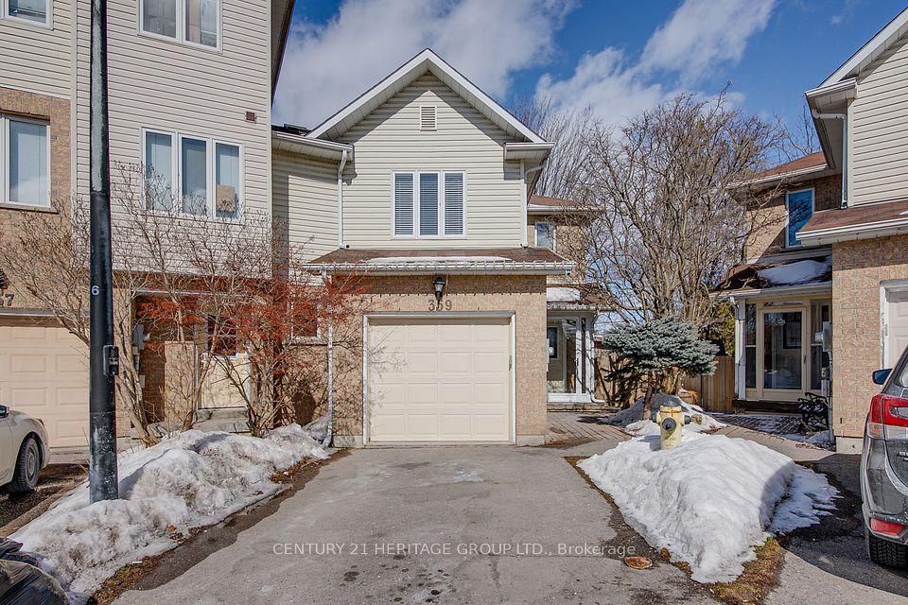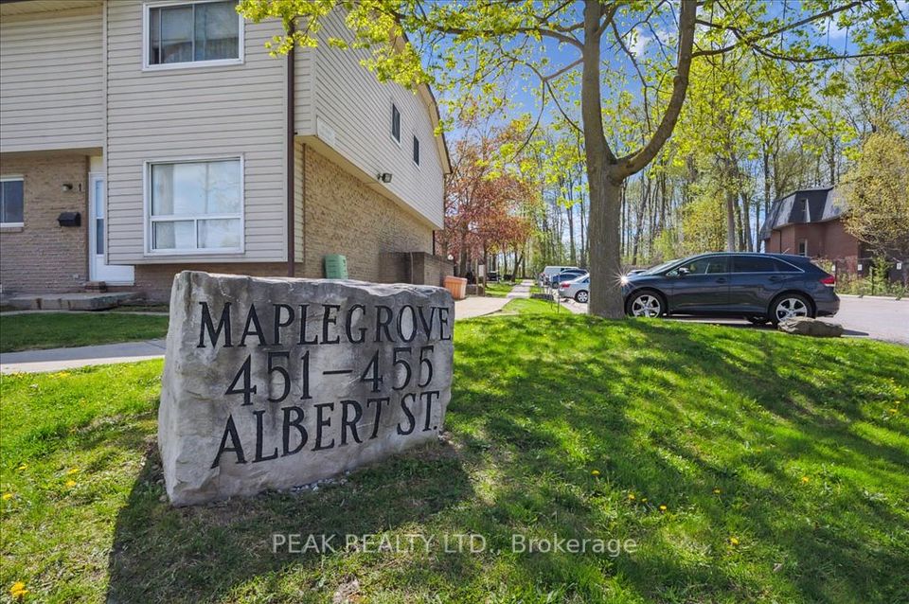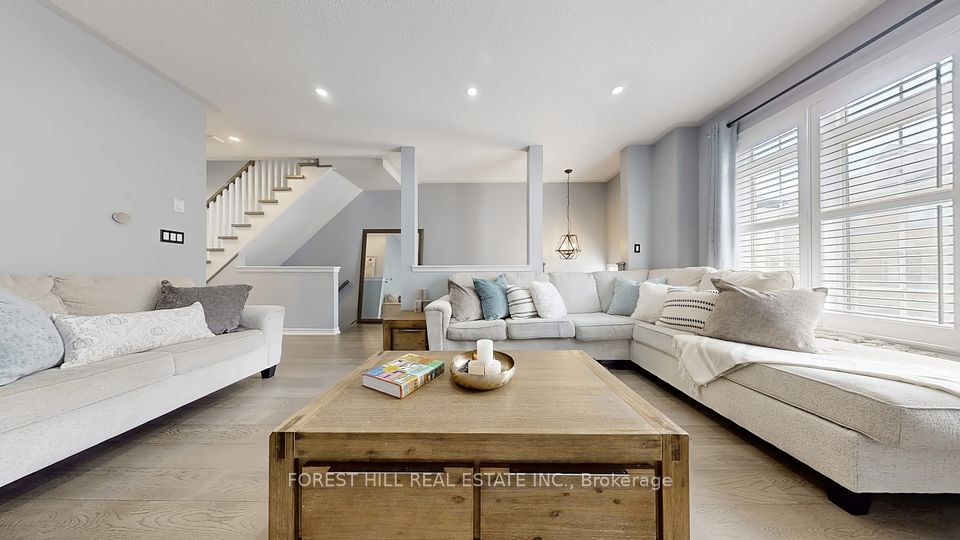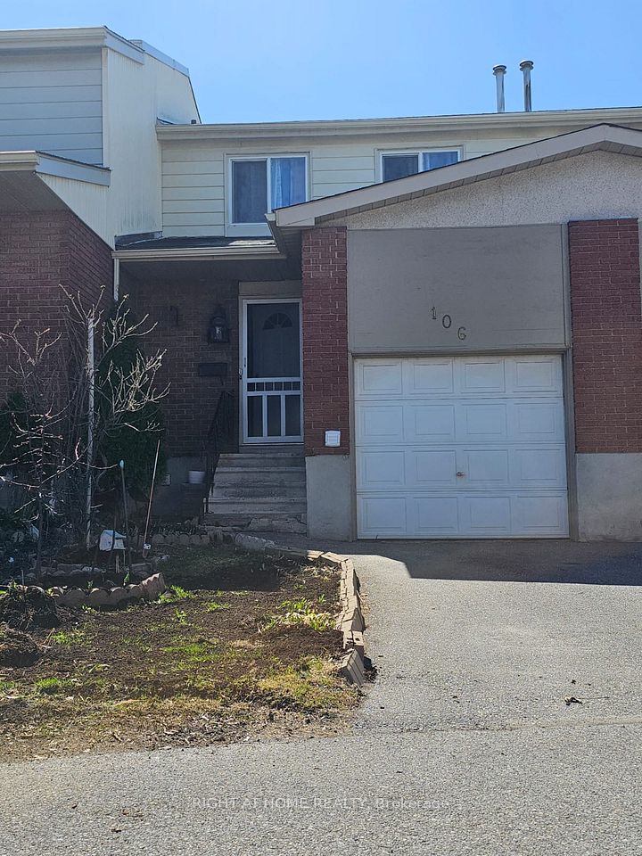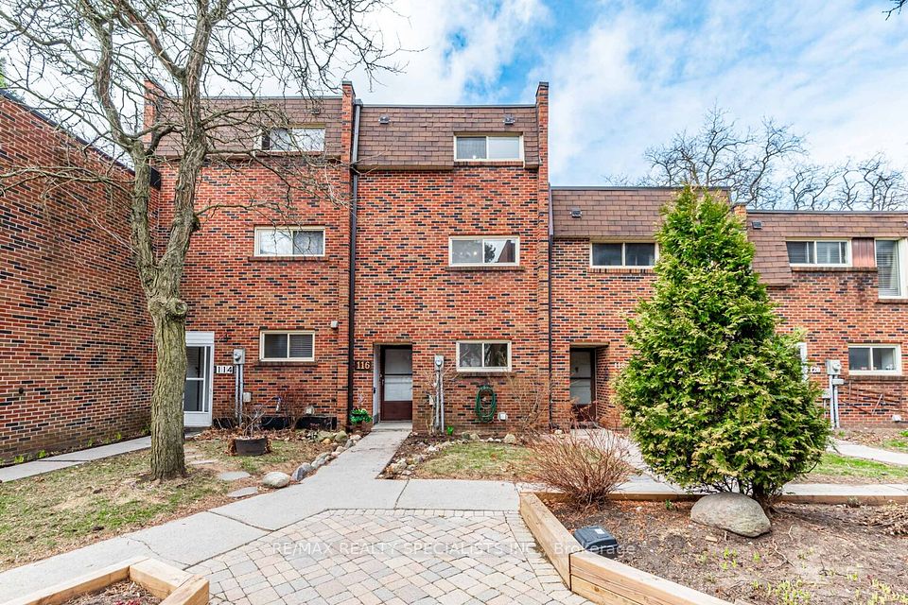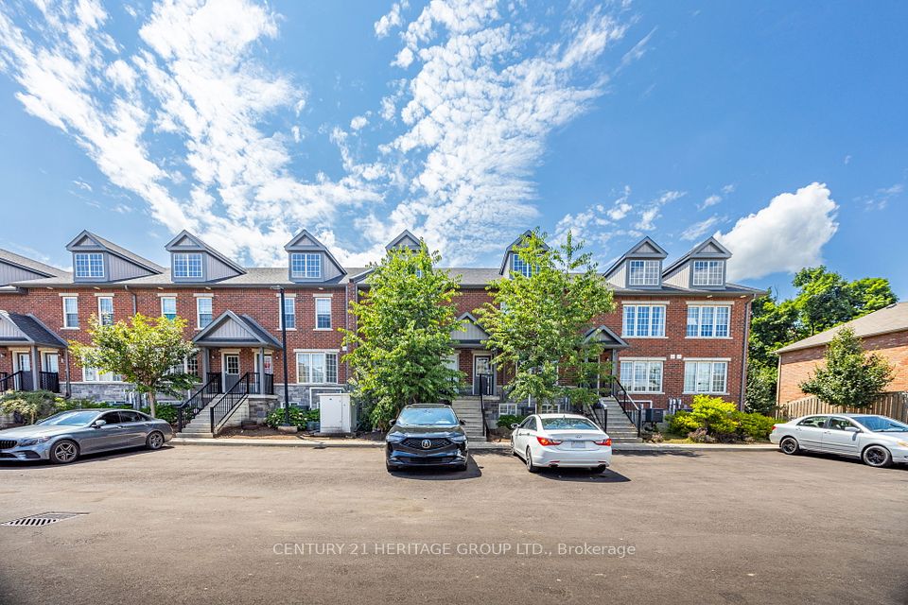$529,900
703 Windermere Road, London North, ON N5X 2P1
Virtual Tours
Price Comparison
Property Description
Property type
Condo Townhouse
Lot size
N/A
Style
Multi-Level
Approx. Area
N/A
Room Information
| Room Type | Dimension (length x width) | Features | Level |
|---|---|---|---|
| Bedroom | 4.48 x 3.76 m | 3 Pc Ensuite, Walk-In Closet(s) | Third |
| Bedroom | 3.66 x 2.96 m | N/A | Third |
| Bedroom | 3.97 x 3.02 m | N/A | Third |
| Dining Room | 3.8 x 3.15 m | N/A | Second |
About 703 Windermere Road
Affordable Bright North London Townhome Backing onto Dream Greenspace. Large 5-Level Back Split, 3 Bedroom, 4 Bathrooms (2 Full / 2 Guest) with Oversized Single Car Garage. Lower Level Would Make a Perfect Office or Recreation Space, Bright Patio Doors Provide Excellent Forest Views. On the Lower Level is a Guest Bathroom and a Laundry / Utility Room. Ground Level has a Large Foyer, Access to the Garage and a Convenient Coat Closet. Main Level has a Large Family Room with Gas Fireplace, Cathedral Ceilings, and Large Patio Doors that Lead to an Ample Forest View BBQ Deck. Next Level Up has a Guest Bathroom, a Dining Area that overlooks the Family Room, and a Large, Bright Eat-In Kitchen. Upper Floor Contains 3 Bedrooms with a Large Master Backing onto the Forest. Master Bedroom Includes Walk-In Closet and Renovated Ensuite Bathroom. The Upper Level also contains an Addition 4-piece Bathroom. Excellent School, and Walking Distance to an Off-Leash Dog Park. Great Access to UWO, and Masonville Shopping & Restaurants. Large Home that Will Meet All Your Needs.
Home Overview
Last updated
5 hours ago
Virtual tour
None
Basement information
Finished, Walk-Out
Building size
--
Status
In-Active
Property sub type
Condo Townhouse
Maintenance fee
$494.55
Year built
2024
Additional Details
MORTGAGE INFO
ESTIMATED PAYMENT
Location
Some information about this property - Windermere Road

Book a Showing
Find your dream home ✨
I agree to receive marketing and customer service calls and text messages from homepapa. Consent is not a condition of purchase. Msg/data rates may apply. Msg frequency varies. Reply STOP to unsubscribe. Privacy Policy & Terms of Service.







