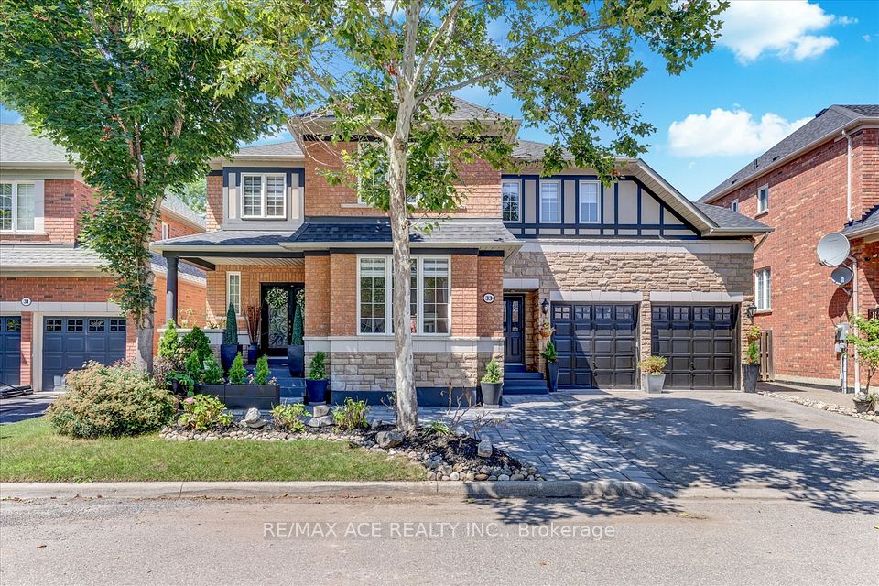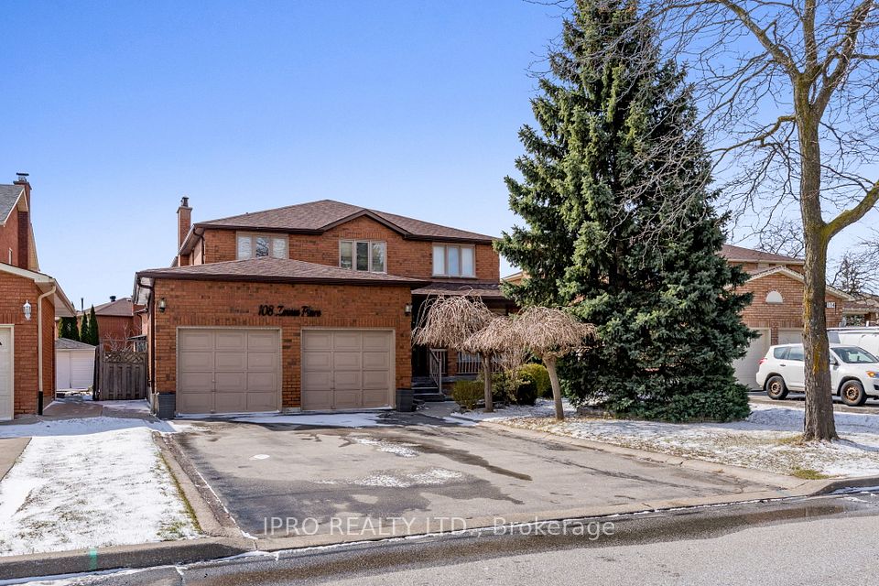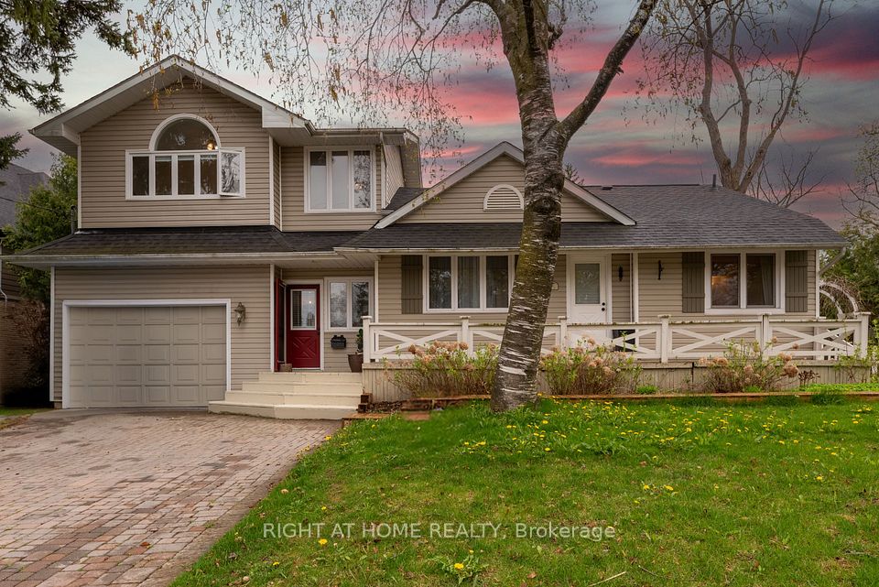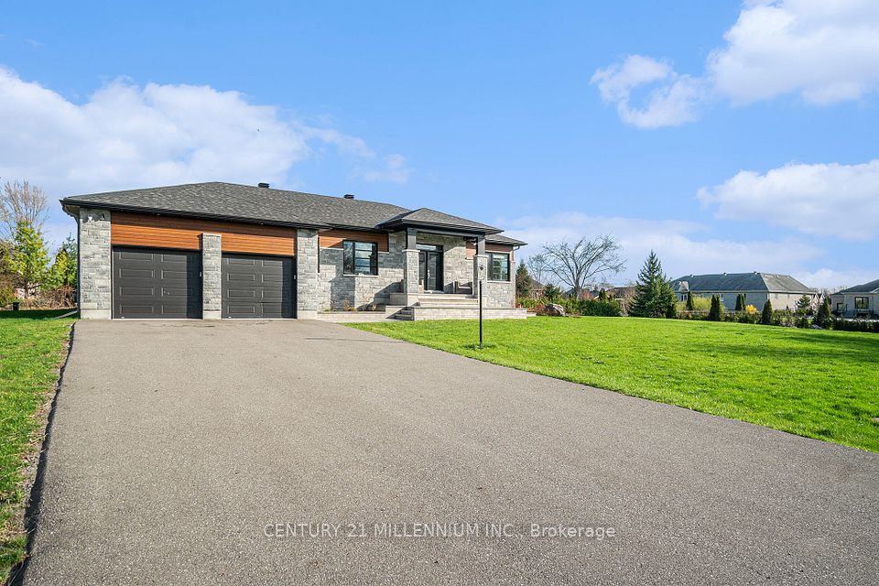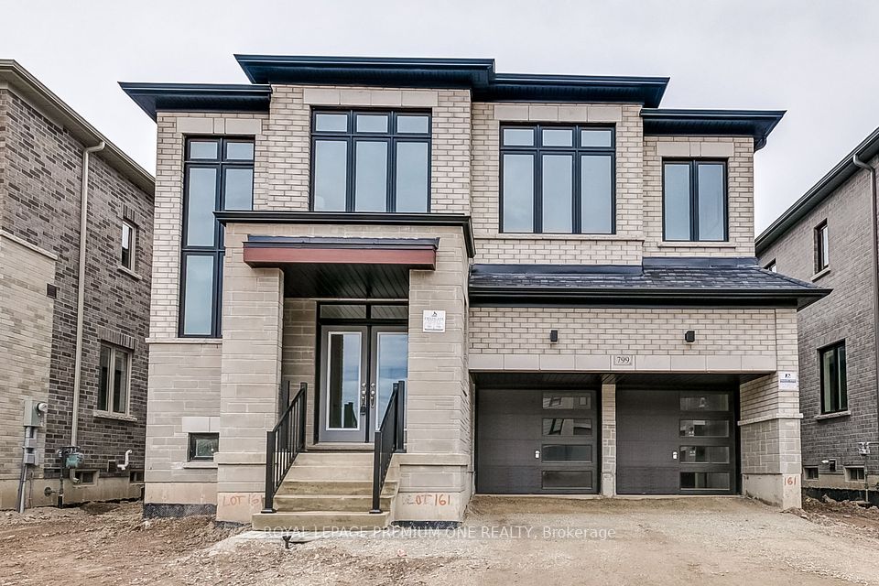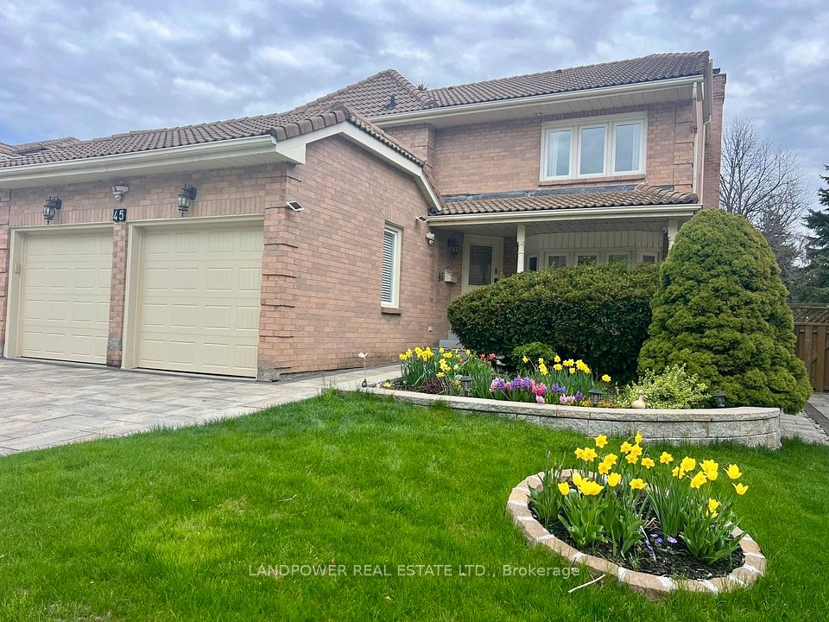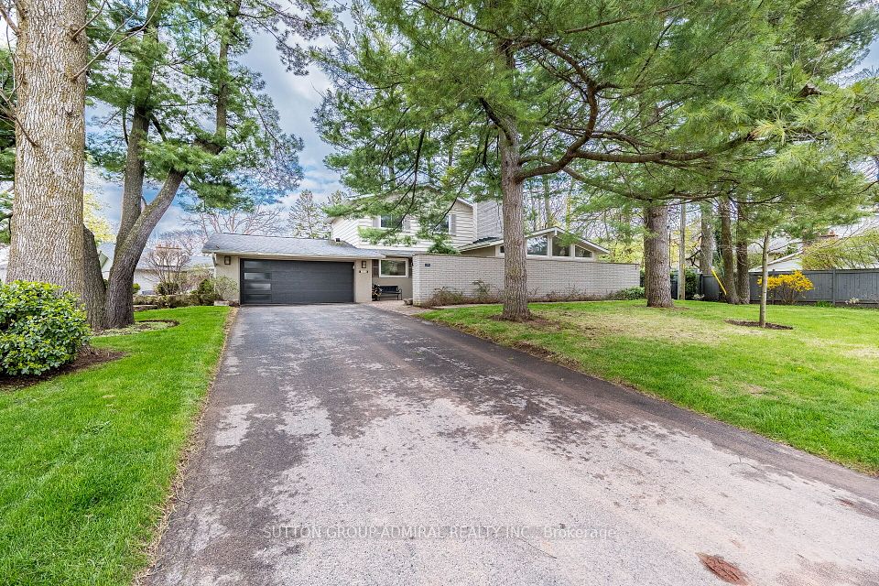$1,899,999
Last price change 3 days ago
71 Alpine Crescent, Richmond Hill, ON L4S 1W1
Price Comparison
Property Description
Property type
Detached
Lot size
N/A
Style
2-Storey
Approx. Area
N/A
Room Information
| Room Type | Dimension (length x width) | Features | Level |
|---|---|---|---|
| Bedroom | 5.94 x 3.39 m | 4 Pc Ensuite, Hardwood Floor, Walk-In Closet(s) | Second |
| Bedroom 2 | 3.85 x 3.02 m | Hardwood Floor, B/I Closet | Second |
| Bedroom 3 | 4.79 x 4.06 m | 3 Pc Ensuite, Hardwood Floor, B/I Closet | Second |
| Bedroom 4 | 4.3 x 3.1 m | Hardwood Floor, B/I Closet | Second |
About 71 Alpine Crescent
Walking Distance To Top Ranking Schools: Richmond Rose P. S. & Bayview S. S. With IB Program. Total 2,649Sq.ft above ground. 4+1 Spacious Bedrooms And 5 Bathrooms With an Office on Ground floor. Sunroom with full of sunshine, Towering 2 Story Foyer, New Hardwood Floor on 2nd Floor. Newly Upgraded Windows. Custom Reno'd Kitchen & Ceramic floor. Open Layout Living/Dining Rooms. Finished Basement Including 1 Bedroom And 1 Bathroom. Close To Hwy 404 & 407, GO Station And Bus Routes. Surrounded By Various Shopping Centers, Major Banks, LCBO And Tim Hortons!
Home Overview
Last updated
3 days ago
Virtual tour
None
Basement information
Finished
Building size
--
Status
In-Active
Property sub type
Detached
Maintenance fee
$N/A
Year built
--
Additional Details
MORTGAGE INFO
ESTIMATED PAYMENT
Location
Some information about this property - Alpine Crescent

Book a Showing
Find your dream home ✨
I agree to receive marketing and customer service calls and text messages from homepapa. Consent is not a condition of purchase. Msg/data rates may apply. Msg frequency varies. Reply STOP to unsubscribe. Privacy Policy & Terms of Service.







