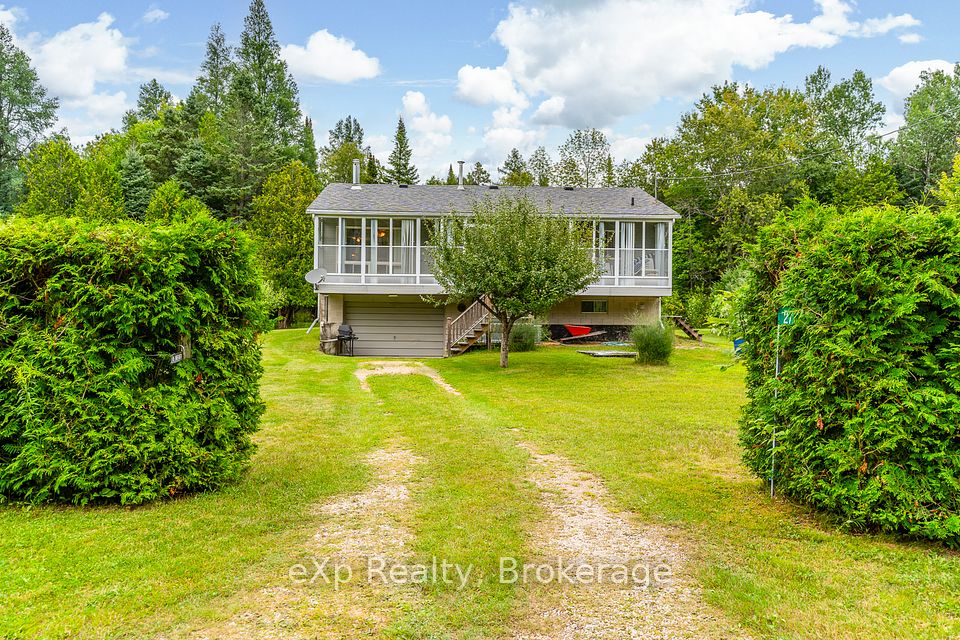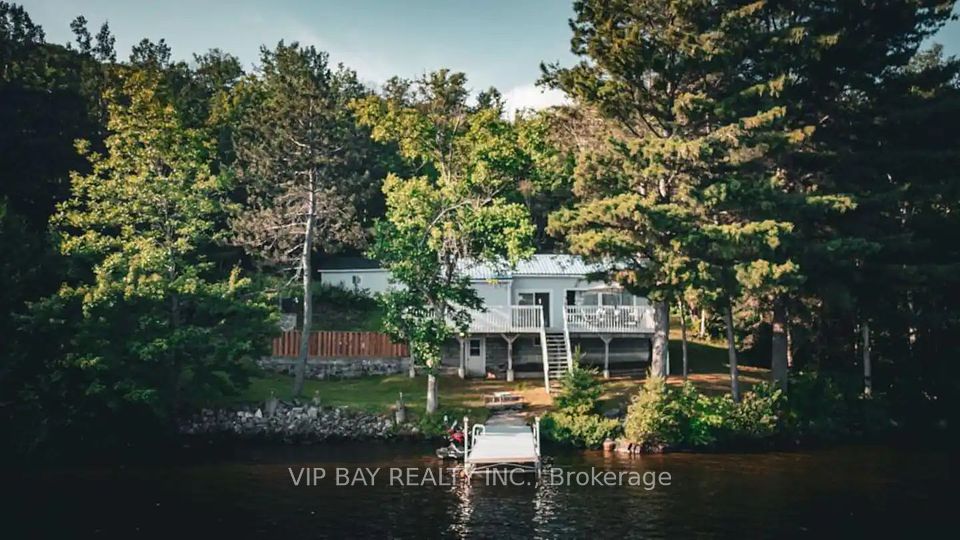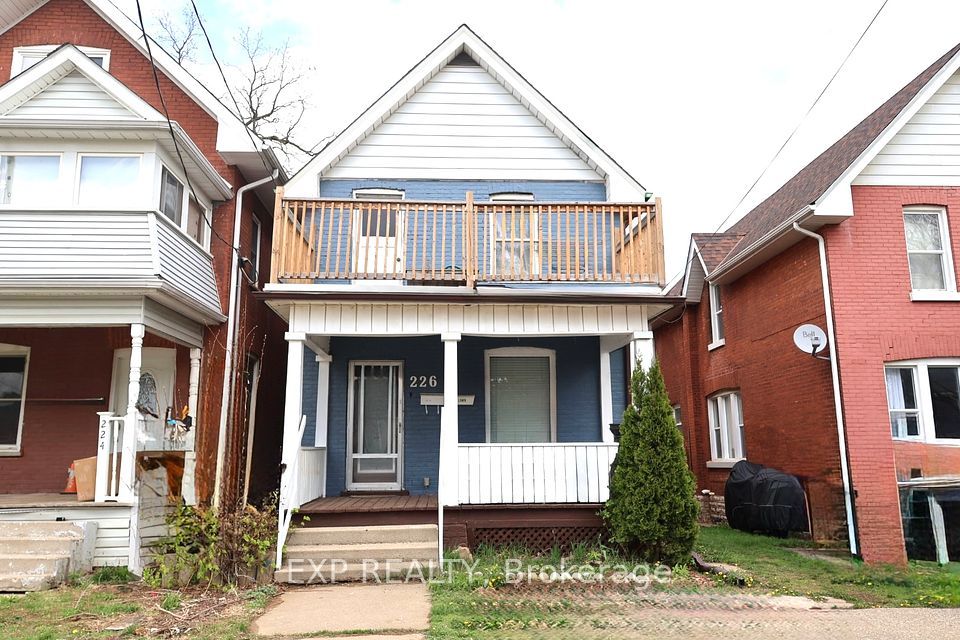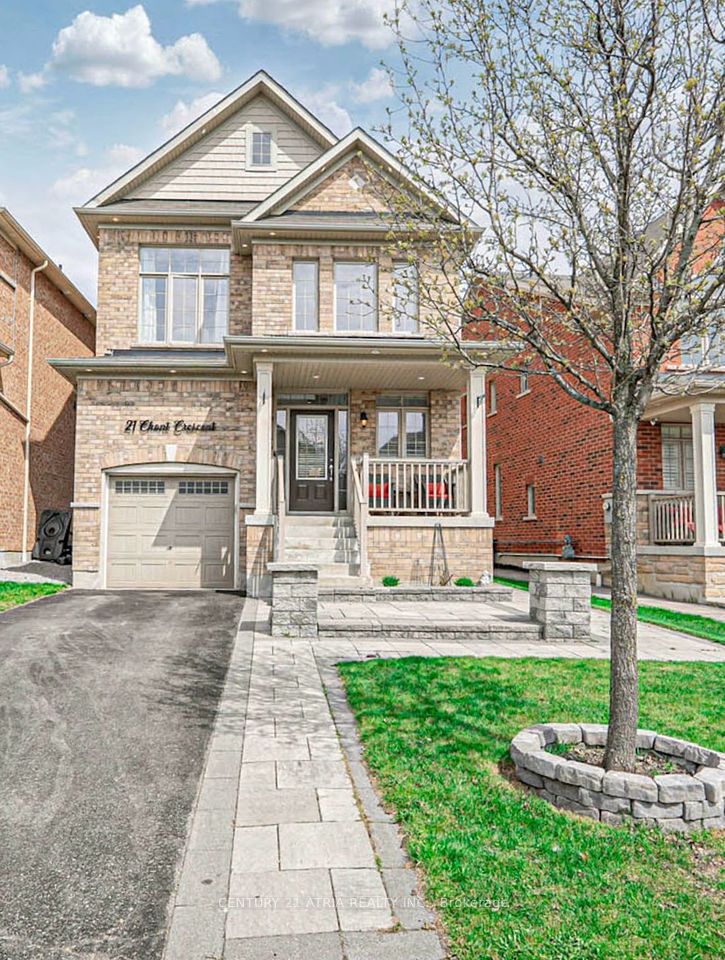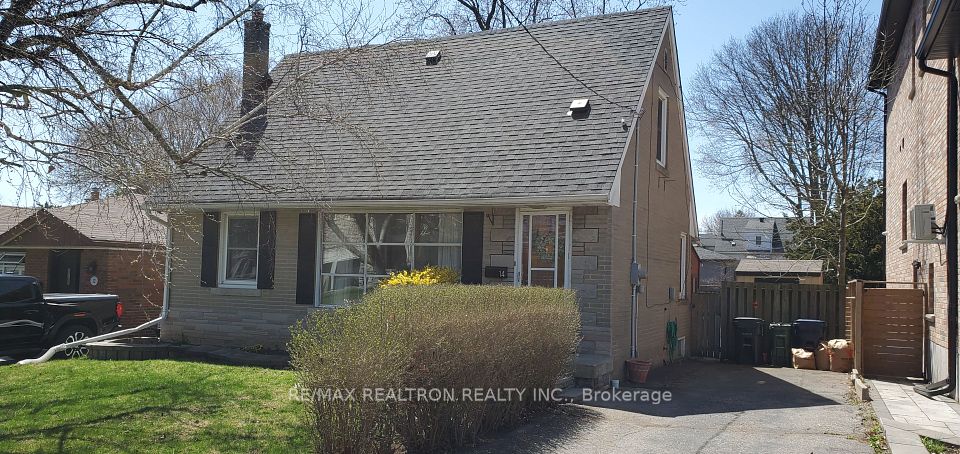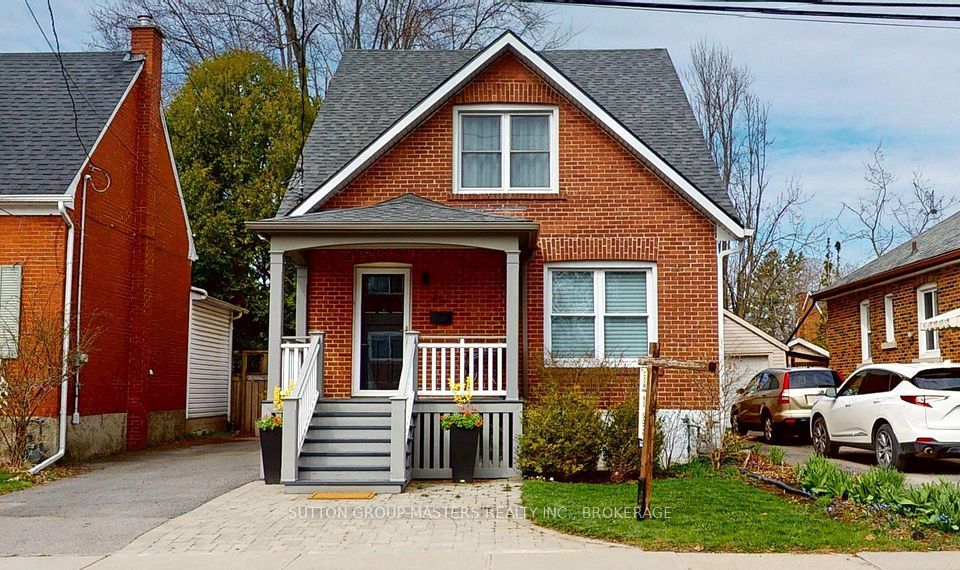$779,900
71 Appledale Drive, Barrhaven, ON K2J 4W6
Virtual Tours
Price Comparison
Property Description
Property type
Detached
Lot size
N/A
Style
2-Storey
Approx. Area
N/A
Room Information
| Room Type | Dimension (length x width) | Features | Level |
|---|---|---|---|
| Family Room | 4.31 x 3.98 m | N/A | Ground |
| Kitchen | 3.14 x 4.11 m | N/A | Ground |
| Dining Room | 4.36 x 2.79 m | N/A | Ground |
| Living Room | 3.86 x 3.65 m | N/A | Ground |
About 71 Appledale Drive
Welcome to this beautifully maintained, renovated 3-bed, 2.5-bath home inBarrhavens Chapman Mills. Step inside to an open-concept main level with hardwoodfloors in the living/dining/family rooms and tile in the kitchen/foyer. The modernkitchen boasts soft-close cabinets, quartz counters, a stylish backsplash, and a patiodoor leading to a spacious interlock patio. The sunlit family room features anoversized window overlooking the backyard, while the dining area flows into a cozyliving room with morning sunlight. Upstairs, the primary suite includes a walk-in closet and ensuite. Two additional bedrooms offer wall-length closets, and the renovated main bath features moderntiles, a new tub, and vanity. New flooring upstairs and stair carpeting add elegance. The finished basement is bright with large windows and includes a rec room,oversized laundry, and a storage/office space. Outside, the fenced backyard has alandscaped interlock patio, and the full-width front porch enhances curb appeal. Prime location! Quiet, family-friendly street near schools, parks, shops, restaurants,and a cinema. Upgrades include pot lights, a new A/C (2024), and more. Dont missthis move-in-ready gemschedule a viewing today!
Home Overview
Last updated
21 hours ago
Virtual tour
None
Basement information
Finished
Building size
--
Status
In-Active
Property sub type
Detached
Maintenance fee
$N/A
Year built
2024
Additional Details
MORTGAGE INFO
ESTIMATED PAYMENT
Location
Some information about this property - Appledale Drive

Book a Showing
Find your dream home ✨
I agree to receive marketing and customer service calls and text messages from homepapa. Consent is not a condition of purchase. Msg/data rates may apply. Msg frequency varies. Reply STOP to unsubscribe. Privacy Policy & Terms of Service.







