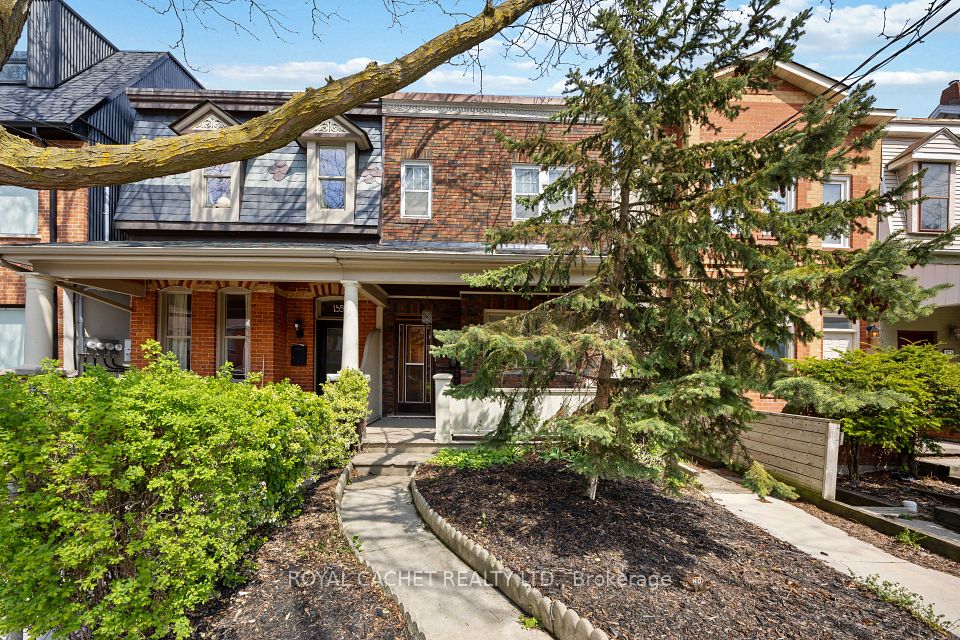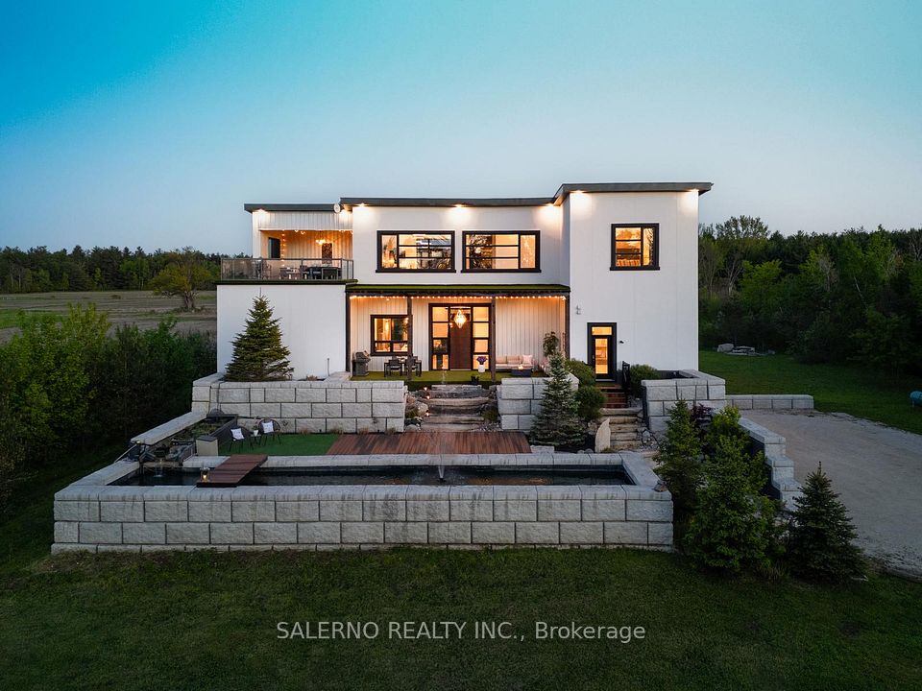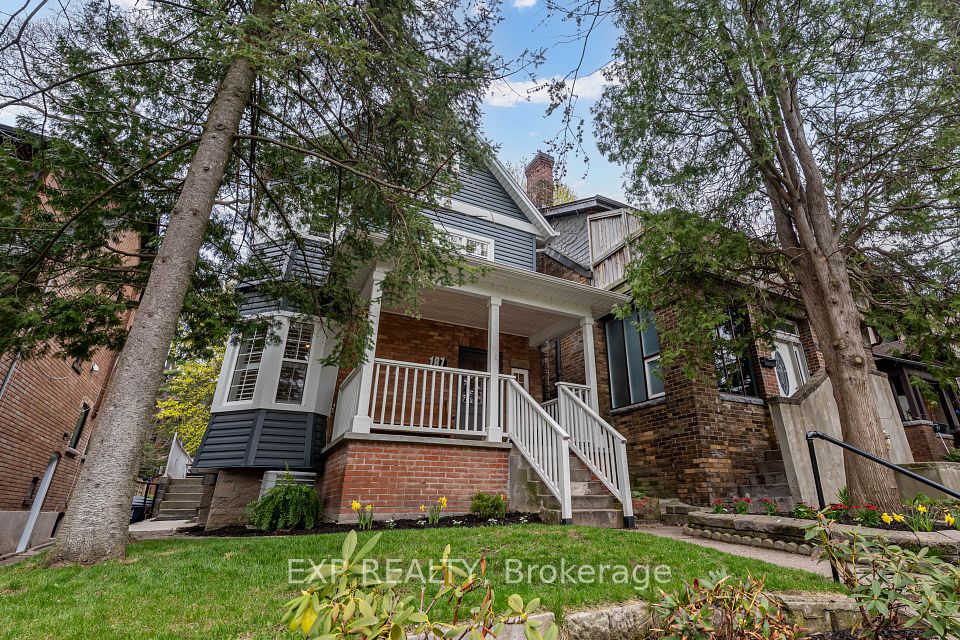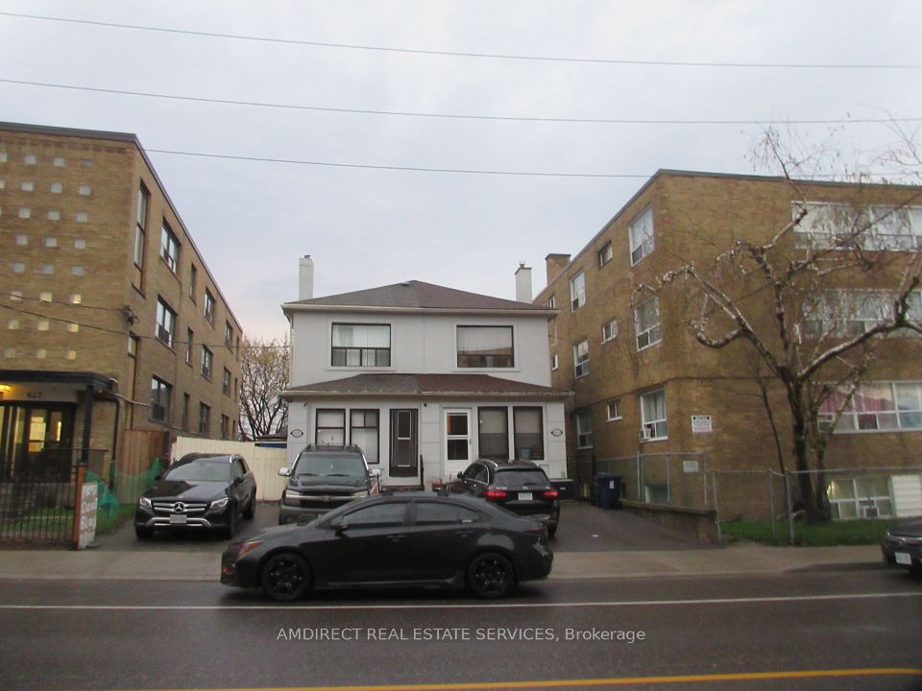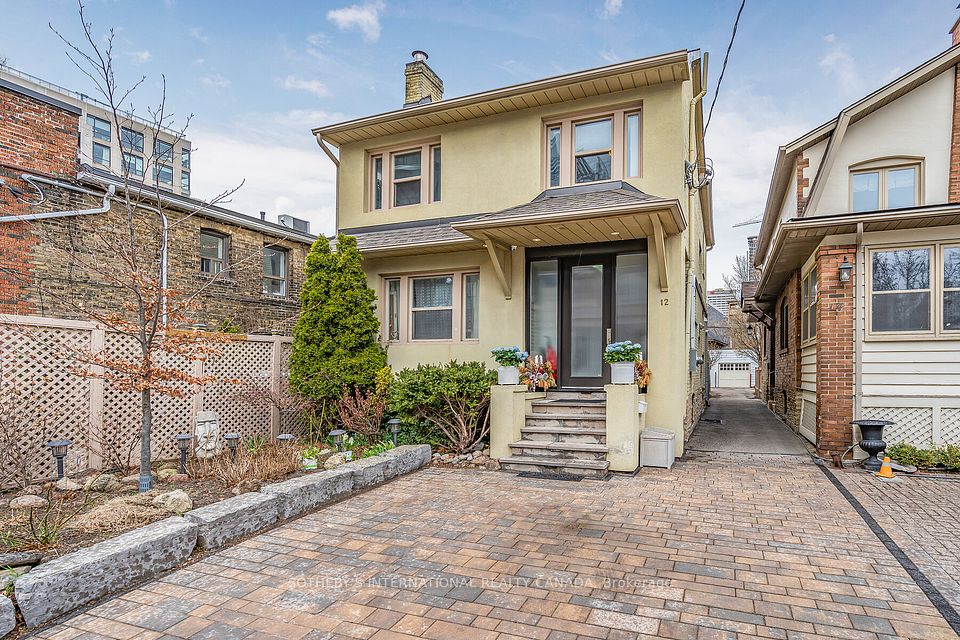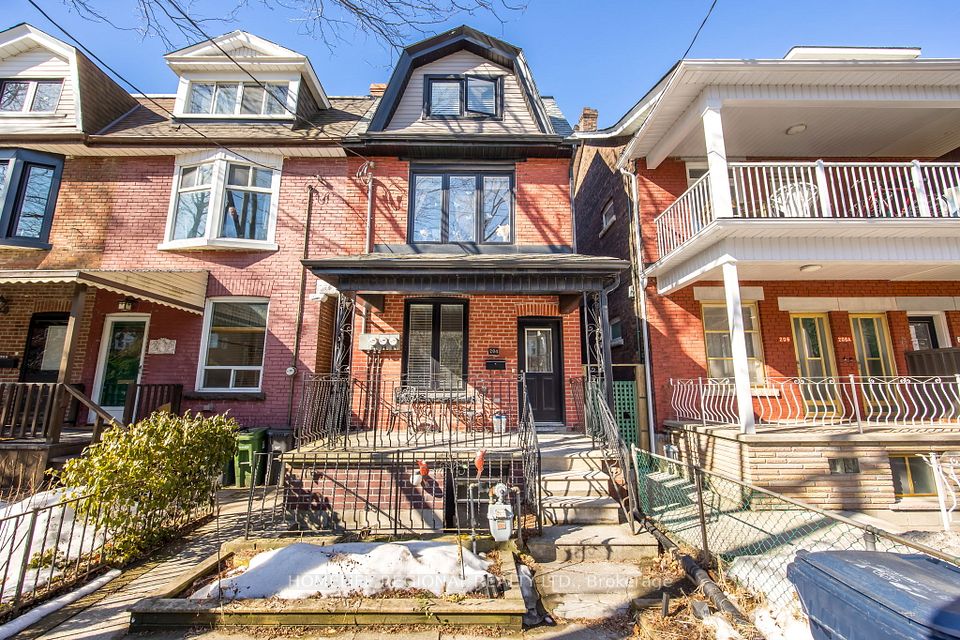
$1,999,900
71 Braemar Avenue, Toronto C03, ON M5P 2L3
Price Comparison
Property Description
Property type
Duplex
Lot size
N/A
Style
2-Storey
Approx. Area
N/A
Room Information
| Room Type | Dimension (length x width) | Features | Level |
|---|---|---|---|
| Living Room | 6.04 x 4.3 m | Hardwood Floor, Bay Window, Fireplace | Main |
| Dining Room | 4.9 x 3.2 m | Combined w/Laundry, Hardwood Floor | Main |
| Kitchen | 4.9 x 2.13 m | B/I Dishwasher, Backsplash, Tile Floor | Main |
| Bedroom | 4.8 x 3 m | Closet, Hardwood Floor | Main |
About 71 Braemar Avenue
Great opportunity to purchase an income property in the very desirable area of Chaplin Estates. This purpose-built duplex is a short walk to the vibrant Yonge and Eglinton area, with quick access to restaurants, cafes, LCBO, banks and shops. The soon to open Eglinton Crosstown LRT is just a few blocks away. Each of two family sized apartments feature 2 well-proportioned 2 bedroom suites with a bonus studio in the basement. There is plenty of storage in the basement where the laundry is located. At the rear of the property is a two car garage with a private driveway. This property is situated amongst many beautiful homes in this family friendly neighbourhood. Enjoy convenient access to excellent public and private schools. Recent upgrades include: new high efficiency furnace installed in 2024 (owned), chimney restoration in 2024, new asphalt at rear of property and in the covered parking area, new south facing roof installed in 2024.
Home Overview
Last updated
May 31
Virtual tour
None
Basement information
Apartment
Building size
--
Status
In-Active
Property sub type
Duplex
Maintenance fee
$N/A
Year built
2024
Additional Details
MORTGAGE INFO
ESTIMATED PAYMENT
Location
Some information about this property - Braemar Avenue

Book a Showing
Find your dream home ✨
I agree to receive marketing and customer service calls and text messages from homepapa. Consent is not a condition of purchase. Msg/data rates may apply. Msg frequency varies. Reply STOP to unsubscribe. Privacy Policy & Terms of Service.






