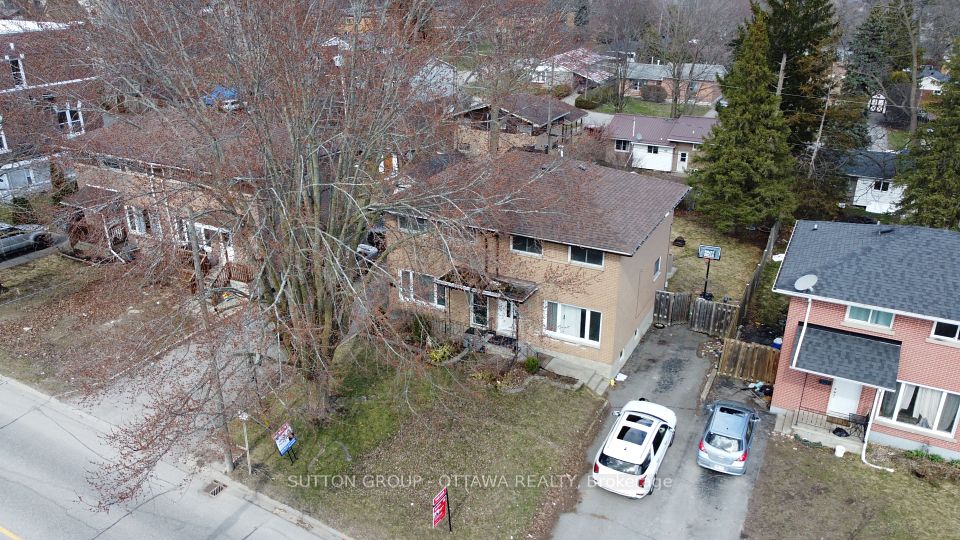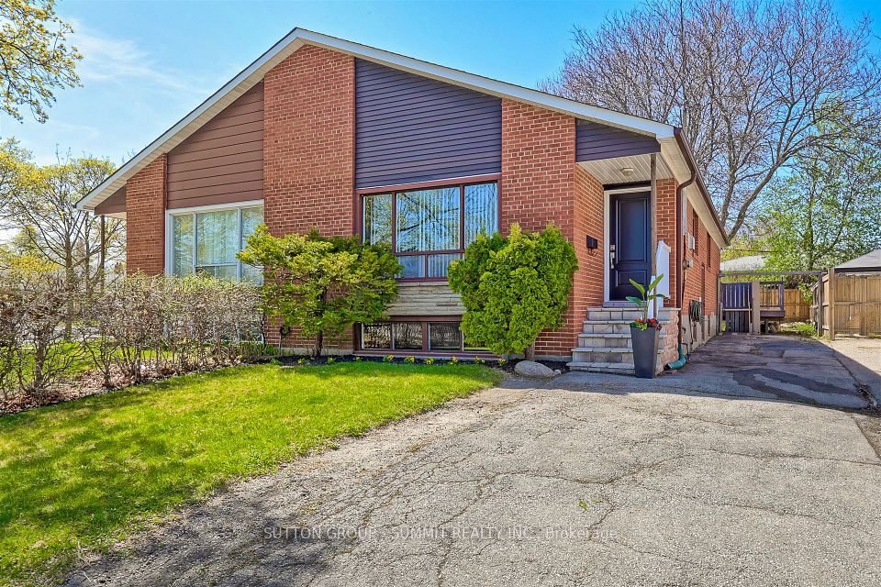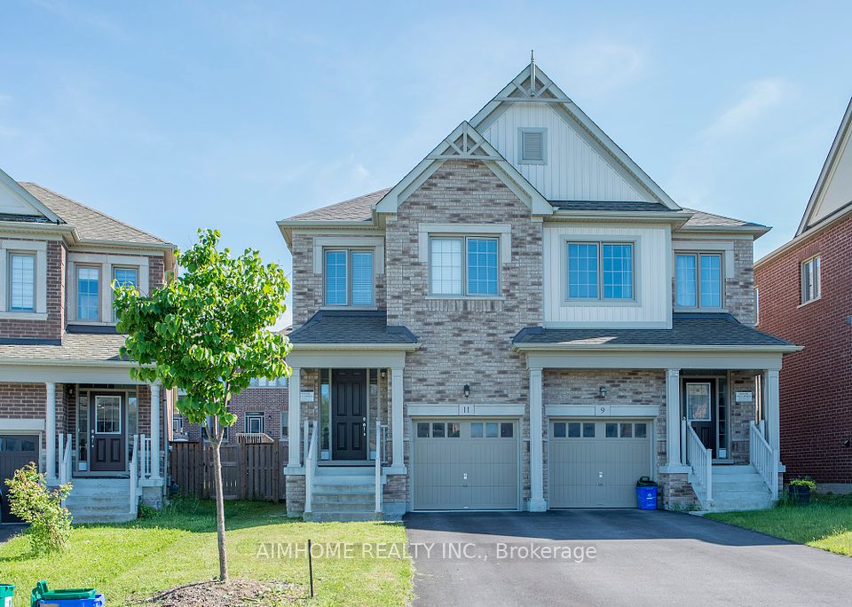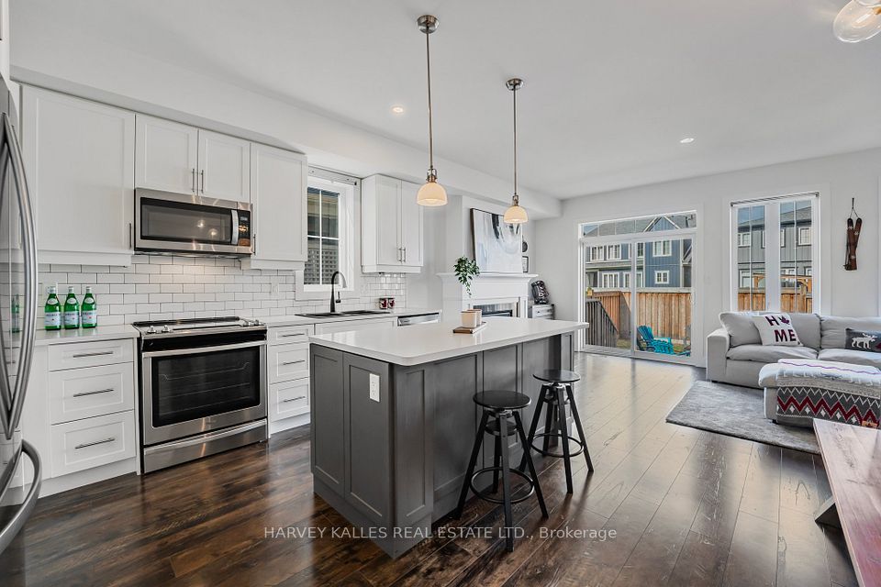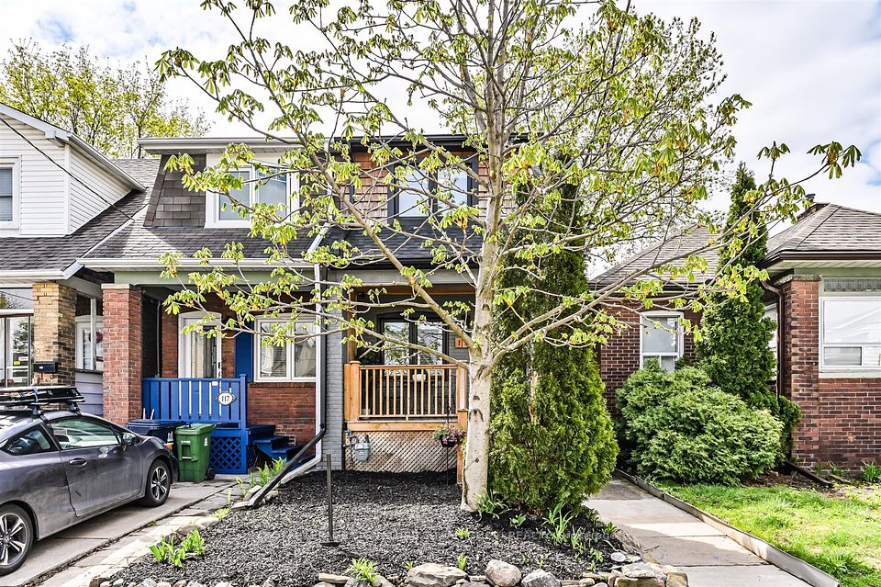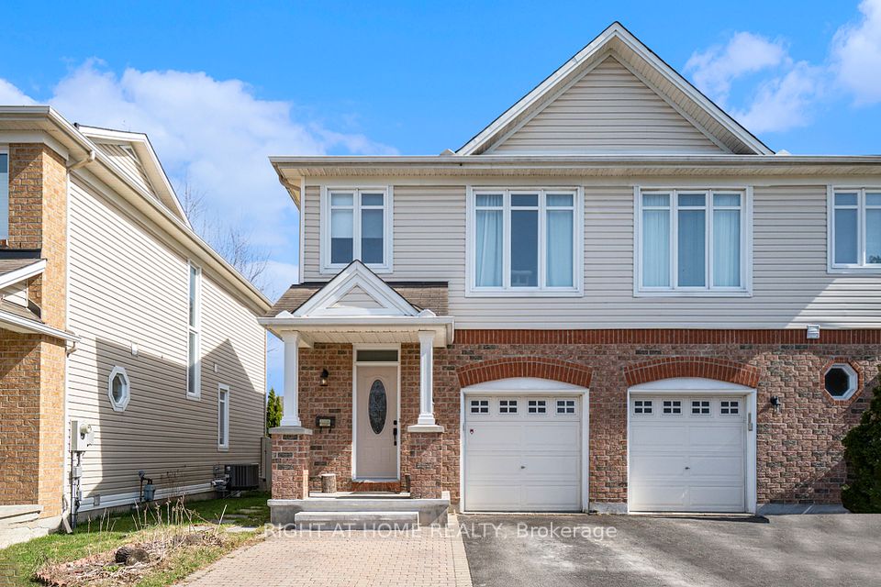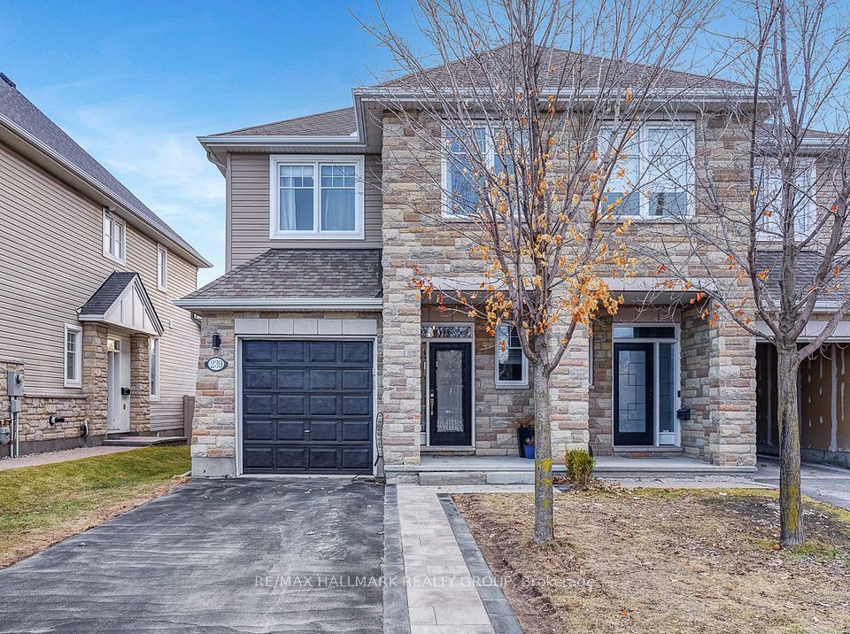$639,900
71 COMPASS Trail, Central Elgin, ON N5L 0B4
Virtual Tours
Price Comparison
Property Description
Property type
Semi-Detached
Lot size
< .50 acres
Style
Bungalow
Approx. Area
N/A
Room Information
| Room Type | Dimension (length x width) | Features | Level |
|---|---|---|---|
| Bedroom | 2.99 x 2.7 m | N/A | Main |
| Bathroom | 2.73 x 1.65 m | 3 Pc Bath | Main |
| Kitchen | 5.79 x 3.51 m | Open Concept, Breakfast Bar, Eat-in Kitchen | Main |
| Dining Room | 4.81 x 2.15 m | Open Concept | Main |
About 71 COMPASS Trail
Welcome to the charming coastal village of Port Stanley, a picturesque beach town renowned for its stunning shorelines, delightful shops, and exceptional dining experiences. Whether you're drawn to its pristine beaches, cozy pubs, or gourmet restaurants, Port Stanley offers a perfect blend of relaxation and entertainment. This inviting home is an ideal choice for retirees or those looking to downsize, with its thoughtfully designed, low-maintenance layout perfect for easy, single-level living.Upon entering, you're greeted by a versatile space currently used as a den, but easily convertible into an office or guest bedroom to suit your needs. The main floor is designed for ultimate convenience, featuring the primary bedroom, laundry, and everything you need on one level. A well-appointed 3-piece bathroom with a stylish tiled shower and sleek glass door offers both functionality and flair. The open-concept kitchen is a chef's dream with elegant quartz countertops, a central island, and ample space for meal prep and casual dining. It flows seamlessly into the dining and family areas, enhanced by soaring cathedral ceilings and a cozy fireplace that adds warmth and ambiance to the space.The primary bedroom provides a peaceful retreat, complete with a spacious walk-in closet and a luxurious 4-piece ensuite bathroom. Expansive sliding doors in the family room open to a beautifully landscaped, fully fenced backyard. Step outside to the paver stone patio, an ideal spot for alfresco dining, gardening, or simply relaxing in your serene outdoor space.The lower level offers additional living space, including a third bedroom, a versatile recreation room, and another 3-piece bathroom. Theres also a storage area and utility room, providing ample space for all your needs. Best of all, this property is a freehold home with NO CONDO FEES, offering complete freedom and flexibility. The motivated sellers are ready to make a deal, and the home is quick to become available.
Home Overview
Last updated
5 days ago
Virtual tour
None
Basement information
Finished, Full
Building size
--
Status
In-Active
Property sub type
Semi-Detached
Maintenance fee
$N/A
Year built
2025
Additional Details
MORTGAGE INFO
ESTIMATED PAYMENT
Location
Some information about this property - COMPASS Trail

Book a Showing
Find your dream home ✨
I agree to receive marketing and customer service calls and text messages from homepapa. Consent is not a condition of purchase. Msg/data rates may apply. Msg frequency varies. Reply STOP to unsubscribe. Privacy Policy & Terms of Service.







