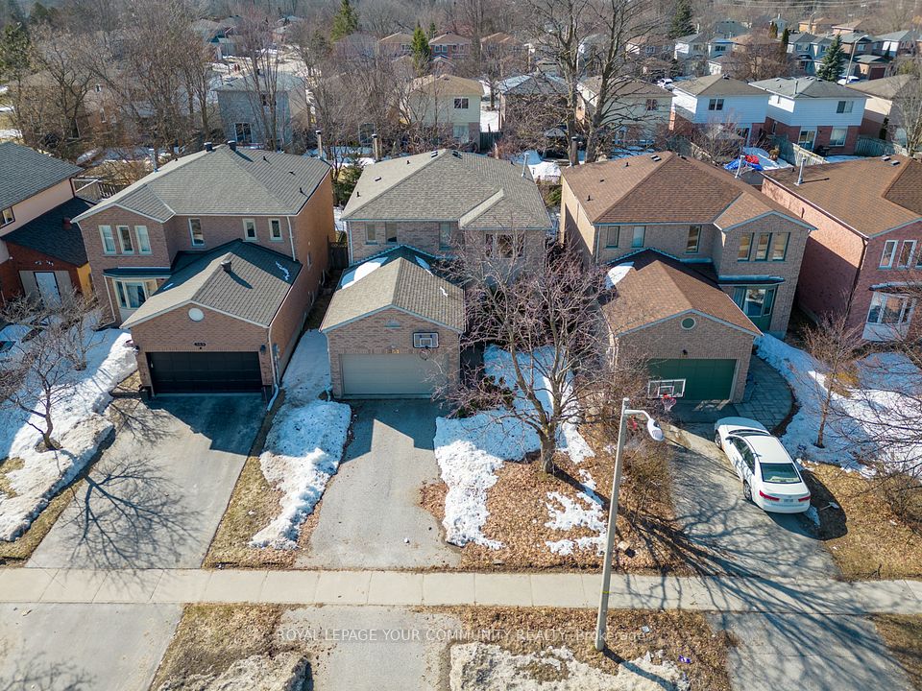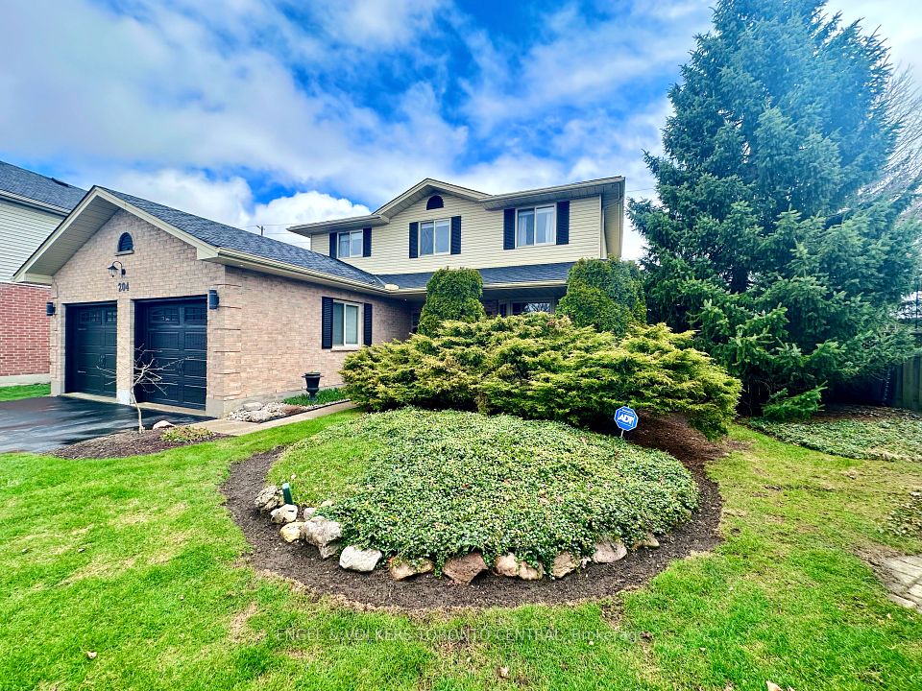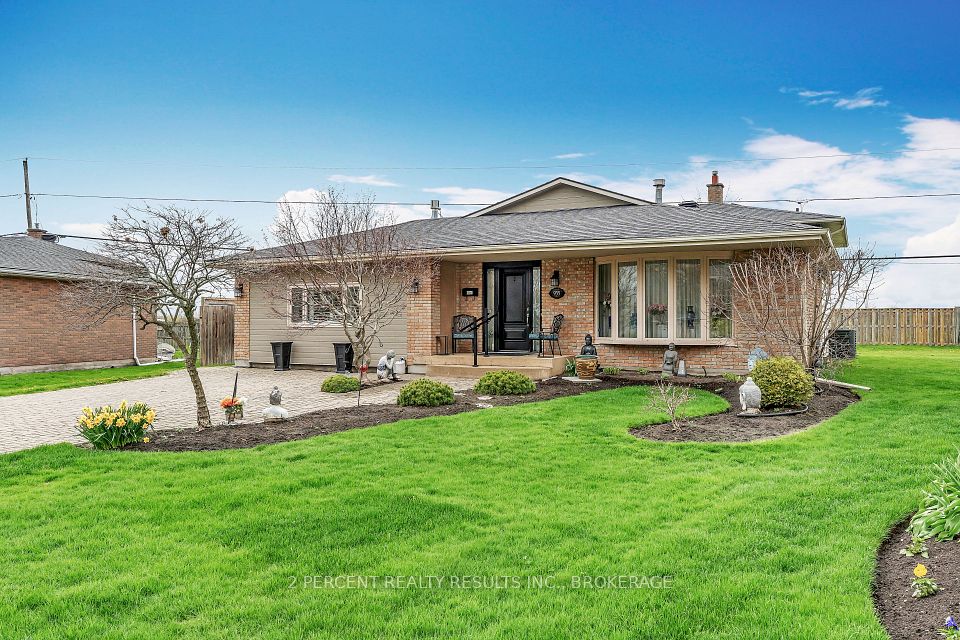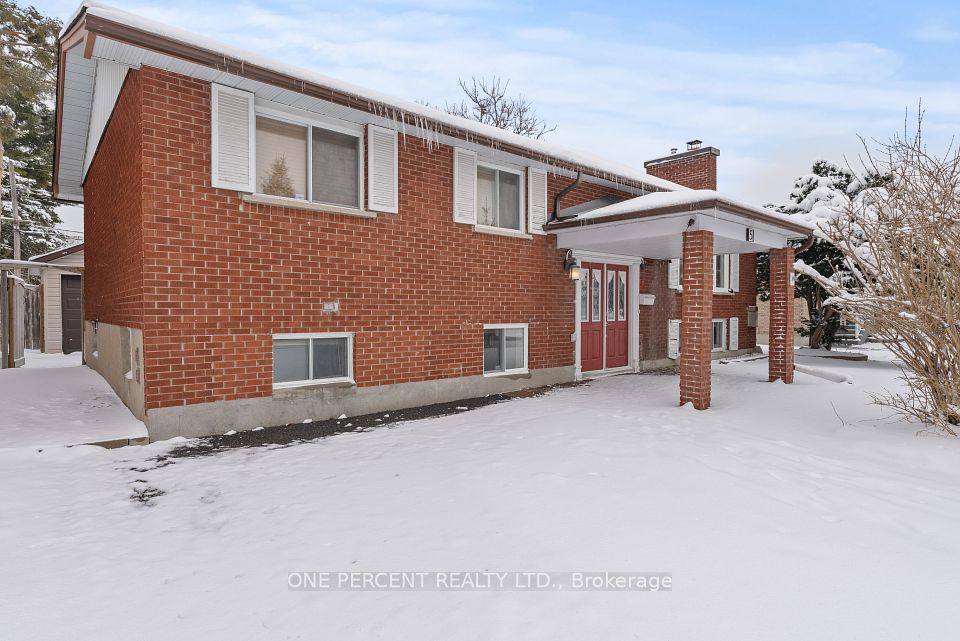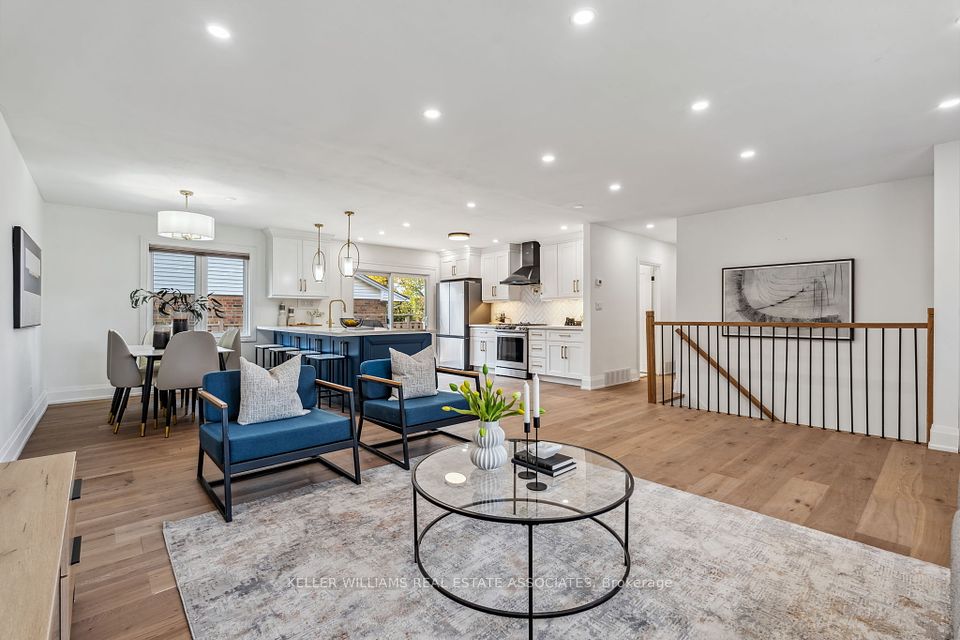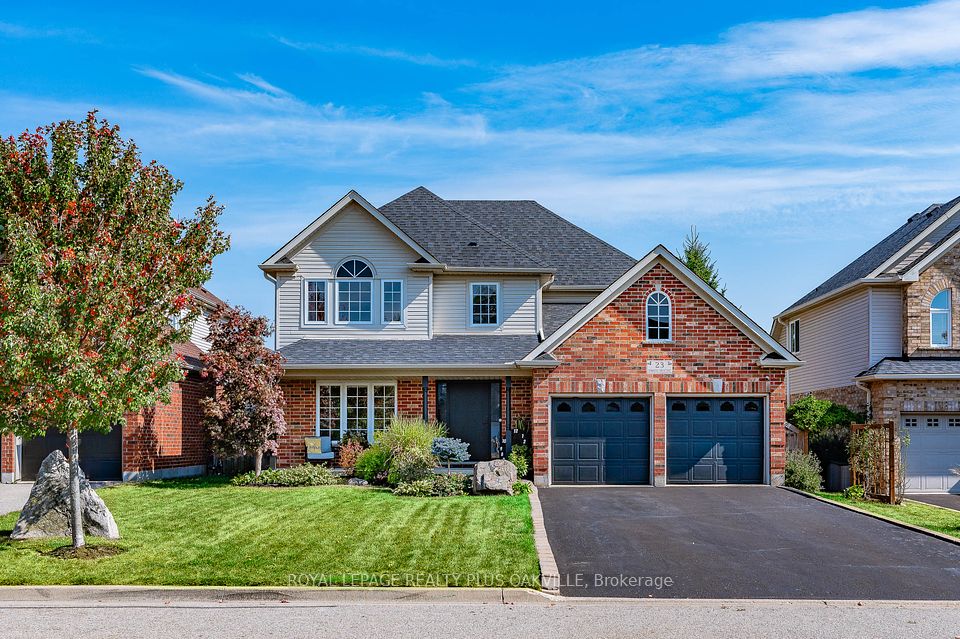$989,900
71 Cedarwood Crescent, Brampton, ON L6X 4K2
Virtual Tours
Price Comparison
Property Description
Property type
Detached
Lot size
N/A
Style
2-Storey
Approx. Area
N/A
Room Information
| Room Type | Dimension (length x width) | Features | Level |
|---|---|---|---|
| Living Room | 4 x 3.15 m | Combined w/Dining, Pot Lights | Main |
| Dining Room | 3.15 x 2.3 m | Combined w/Living, Pot Lights | Main |
| Kitchen | 5.2 x 3 m | Backsplash, Ceramic Floor, Breakfast Area | Main |
| Family Room | 3.2 x 3.2 m | Fireplace, Crown Moulding, Window | Main |
About 71 Cedarwood Crescent
LEGAL 2ND UNIT DWELLING Registered with the City of Brampton! Stunning 3+1 Bedroom, 4 Bathroom Detached Home in a Desirable Brampton Neighborhood! Bright and Spacious Main Floor Features an Open-Concept Living & Dining Area with Gleaming Floors and Pot Lights, a Stylish Kitchen, Ceramic Floors & Breakfast Area, Plus a Cozy Family Room with Fireplace Perfect for Gatherings. Convenient Powder Room on Main. Upstairs Boasts a Large Primary Bedroom with 4-Piece Ensuite, and Additional Bedrooms with Closets Sharing a Modern 3-Piece Bath. The LEGAL Basement Apartment Offers a Separate Entrance, Full Kitchen, Living Area, Bedroom & 3-Piece Bath Ideal for Rental Income or Extended Family! Enjoy the Outdoors with a Huge Backyard Deck Perfect for Summer BBQs and Entertaining! Recent Updates: Air Conditioner (2021), Rental Hot Water Tank (2024), Washer (2024).Dont Miss This Incredible Opportunity Live in One Unit and Rent Out the Other!
Home Overview
Last updated
16 hours ago
Virtual tour
None
Basement information
Finished, Separate Entrance
Building size
--
Status
In-Active
Property sub type
Detached
Maintenance fee
$N/A
Year built
--
Additional Details
MORTGAGE INFO
ESTIMATED PAYMENT
Location
Some information about this property - Cedarwood Crescent

Book a Showing
Find your dream home ✨
I agree to receive marketing and customer service calls and text messages from homepapa. Consent is not a condition of purchase. Msg/data rates may apply. Msg frequency varies. Reply STOP to unsubscribe. Privacy Policy & Terms of Service.







