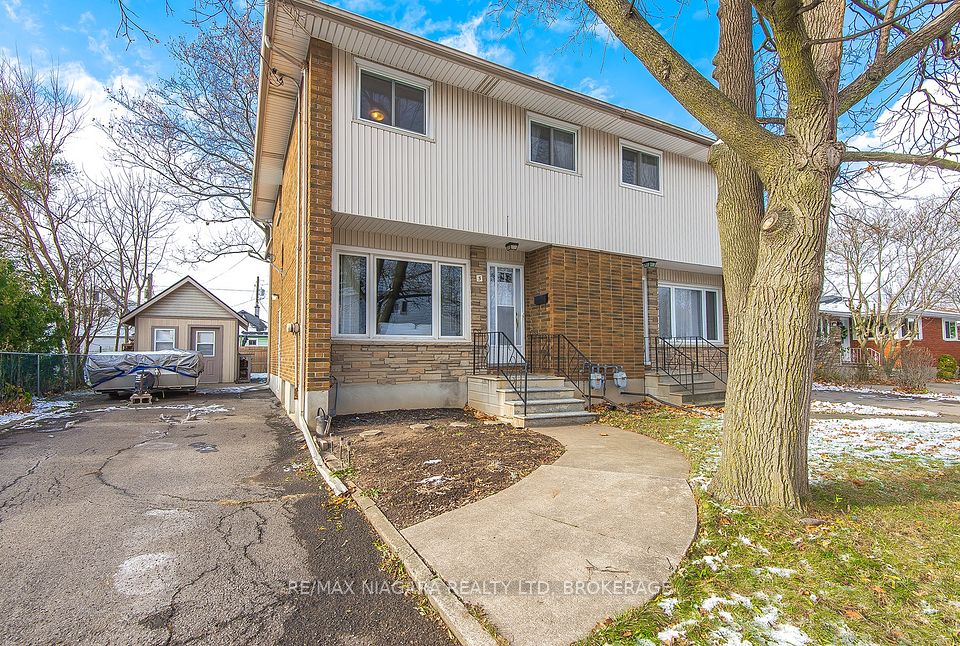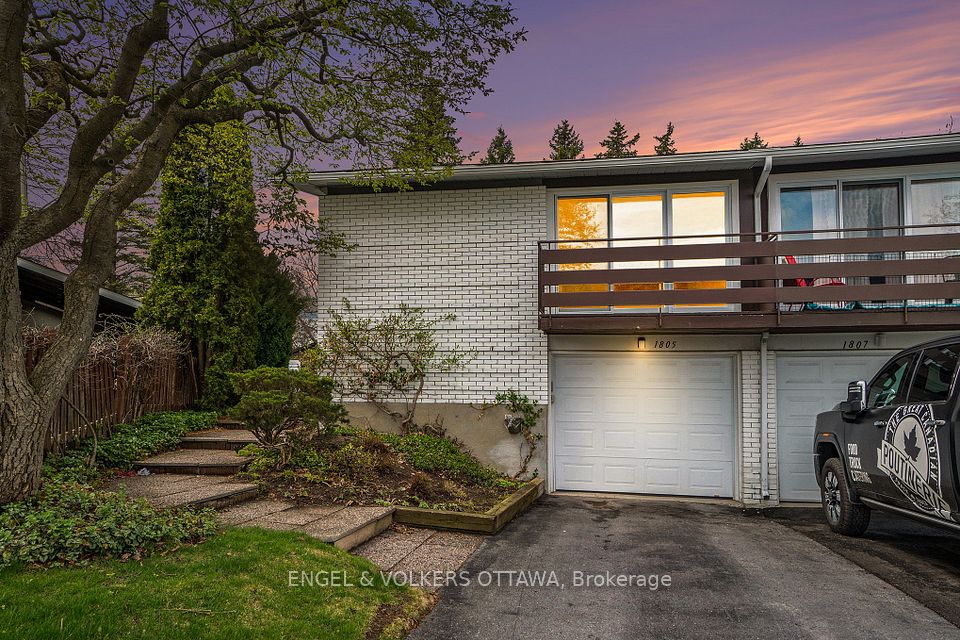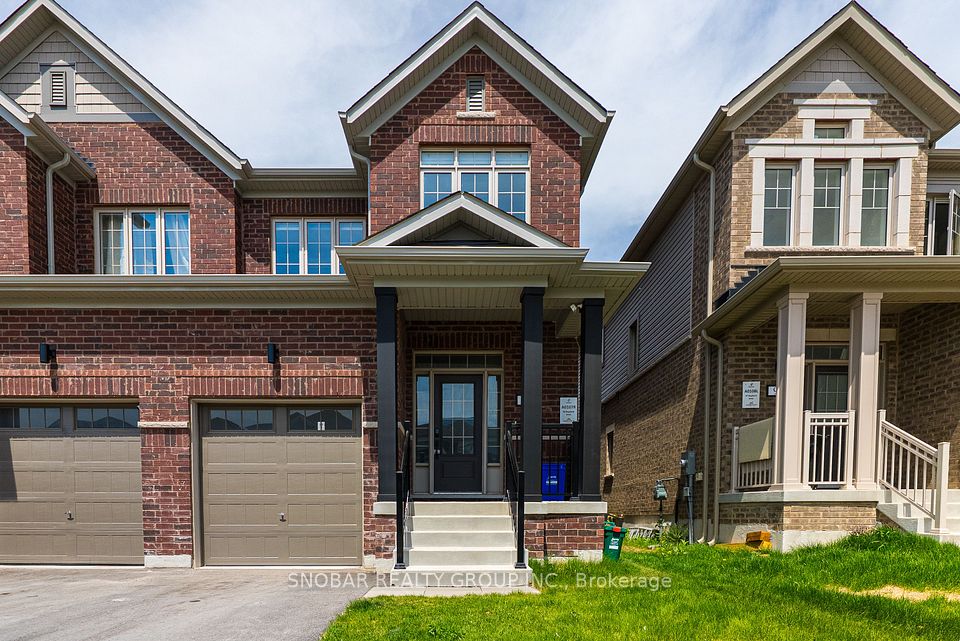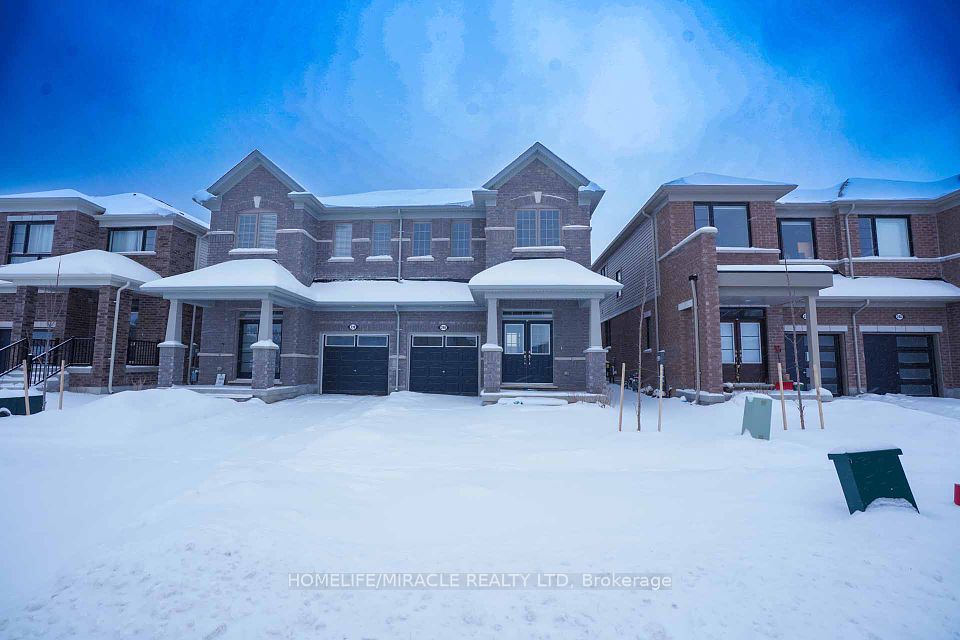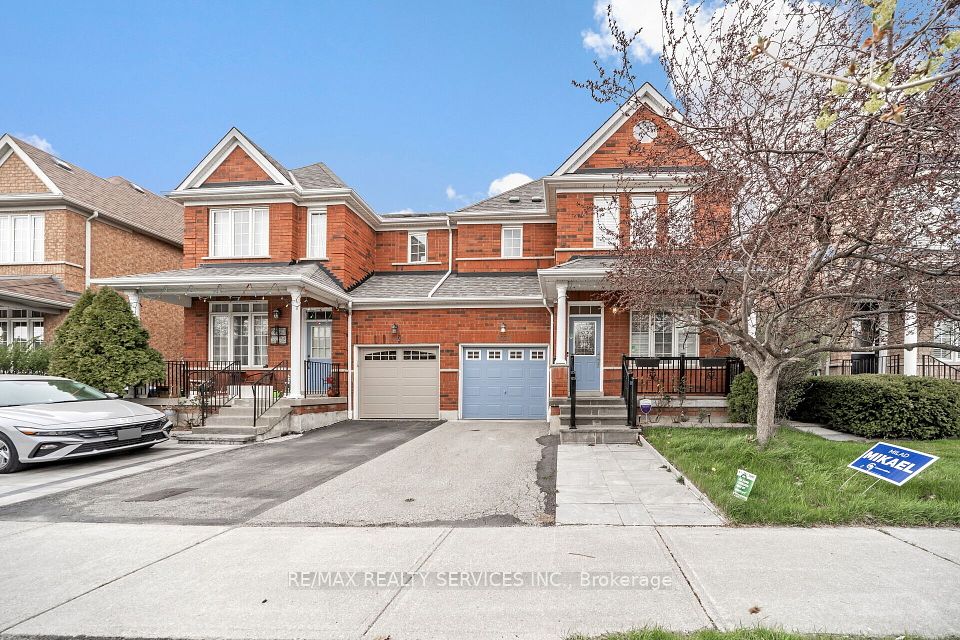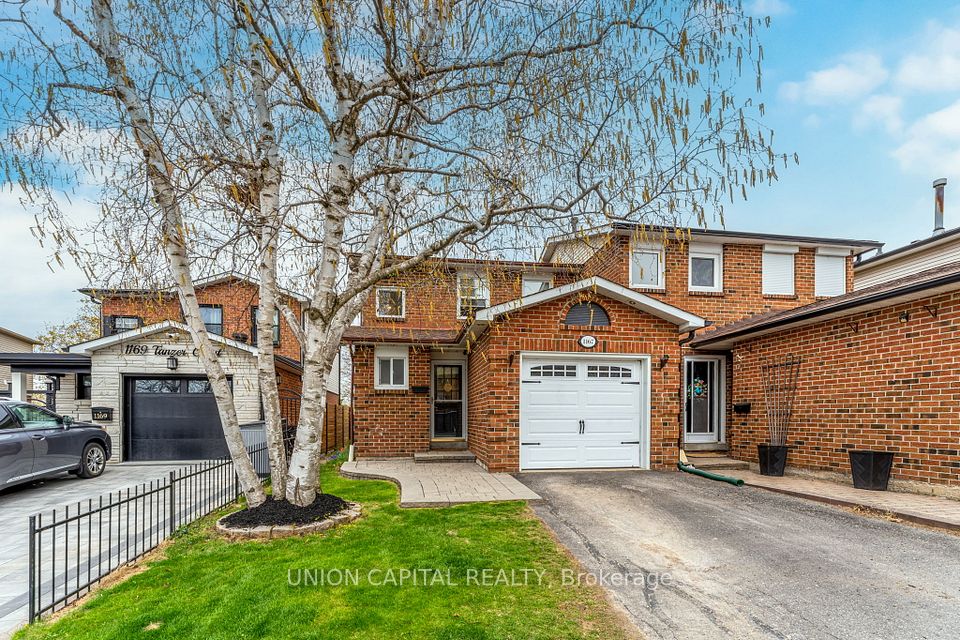$989,000
71 Giraffe Avenue, Brampton, ON L6R 1Z1
Virtual Tours
Price Comparison
Property Description
Property type
Semi-Detached
Lot size
N/A
Style
2-Storey
Approx. Area
N/A
Room Information
| Room Type | Dimension (length x width) | Features | Level |
|---|---|---|---|
| Primary Bedroom | 4.62 x 4.32 m | 4 Pc Bath, Bow Window | Second |
| Bedroom 2 | 3.71 x 3.58 m | Overlooks Backyard | Second |
| Bedroom 3 | 3.58 x 3.07 m | Overlooks Backyard | Second |
| Loft | 5.2 x 3.07 m | N/A | Second |
About 71 Giraffe Avenue
Nestled in a sought-after areas of Brampton, walking distance to the Hospital. Easy access to public transit to get you to all the great shopping areas around Brampton. This Semi has a large loft area on the 2nd floor great space for the kids or convert into 5th bdrm. A renovated kitchen with walk out to deck your private backyard with a large deck great for entertain your guests or hosting all the family fun BBQ's. This home also has a 1 bdrm, 4 pc bath and kitchen basement apartment with separate entrance can be used for extra income or your in laws. Parking for 4 cars on the drive way. Book a showing to see this home today.
Home Overview
Last updated
5 hours ago
Virtual tour
None
Basement information
Apartment
Building size
--
Status
In-Active
Property sub type
Semi-Detached
Maintenance fee
$N/A
Year built
2024
Additional Details
MORTGAGE INFO
ESTIMATED PAYMENT
Location
Some information about this property - Giraffe Avenue

Book a Showing
Find your dream home ✨
I agree to receive marketing and customer service calls and text messages from homepapa. Consent is not a condition of purchase. Msg/data rates may apply. Msg frequency varies. Reply STOP to unsubscribe. Privacy Policy & Terms of Service.







