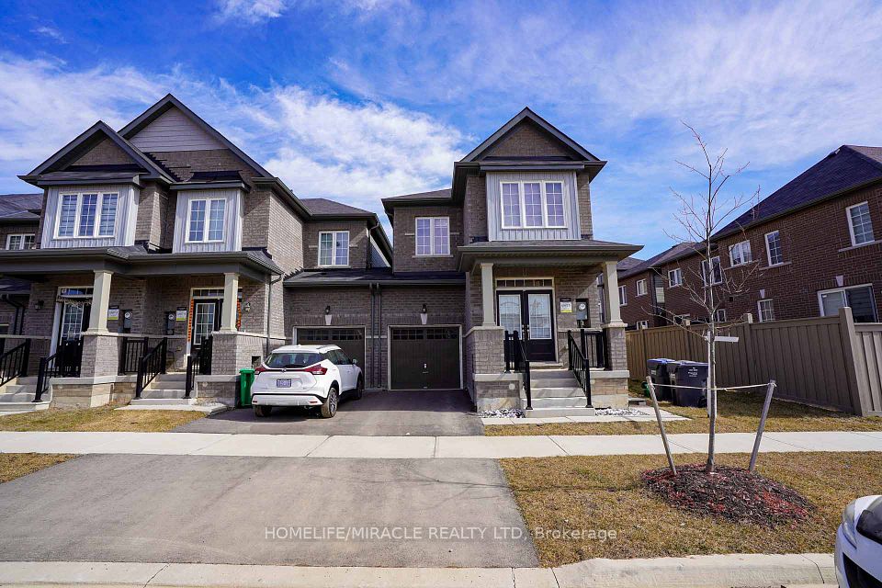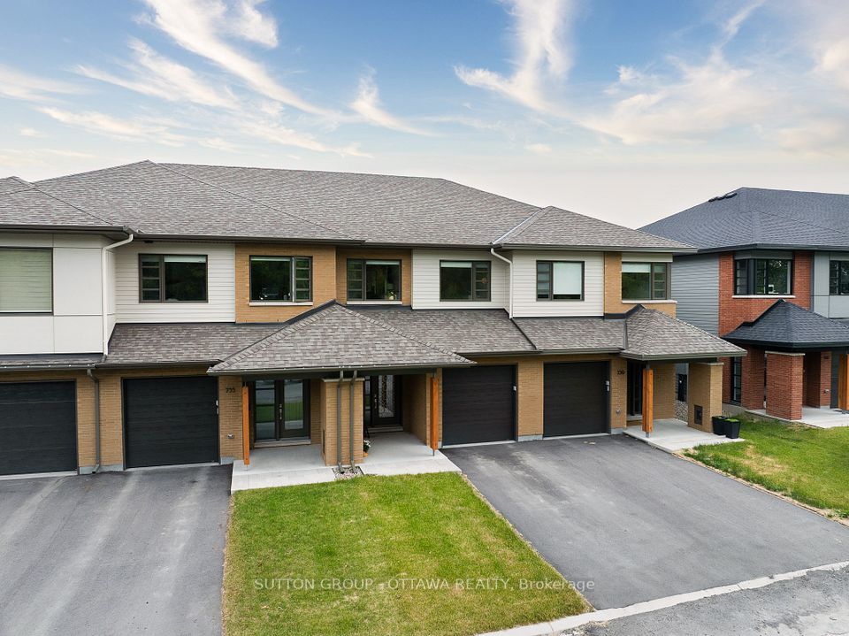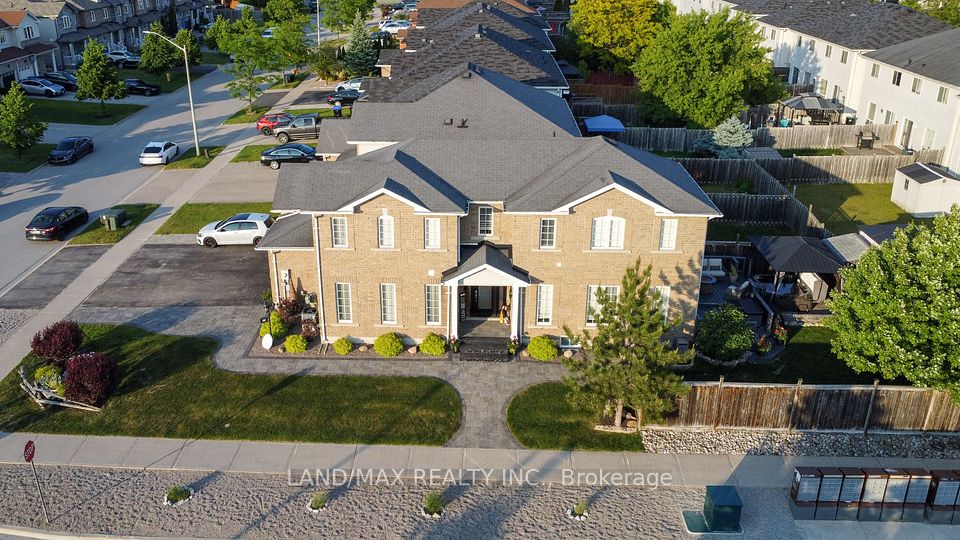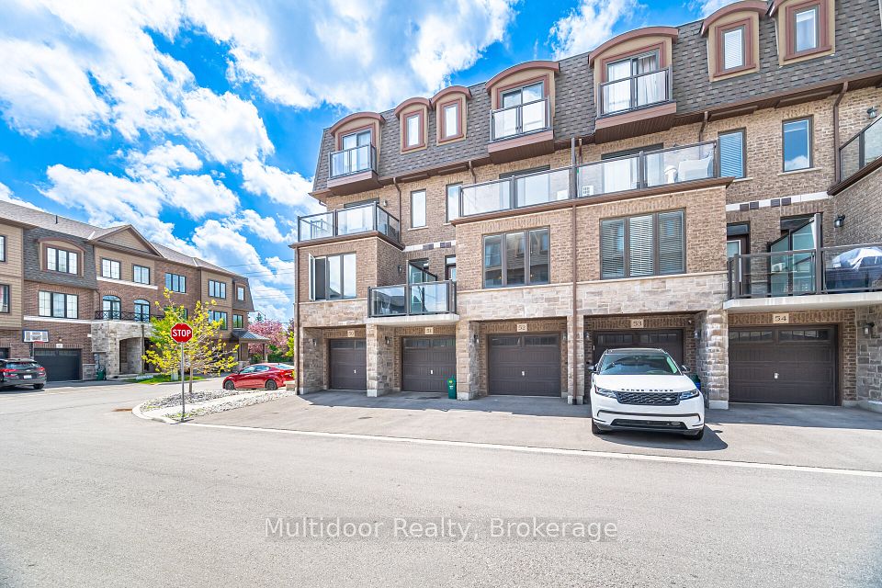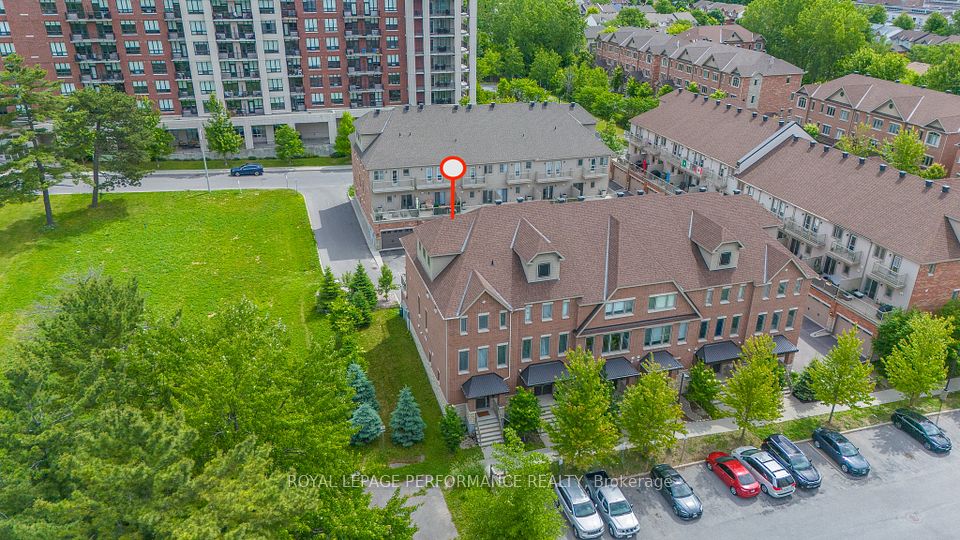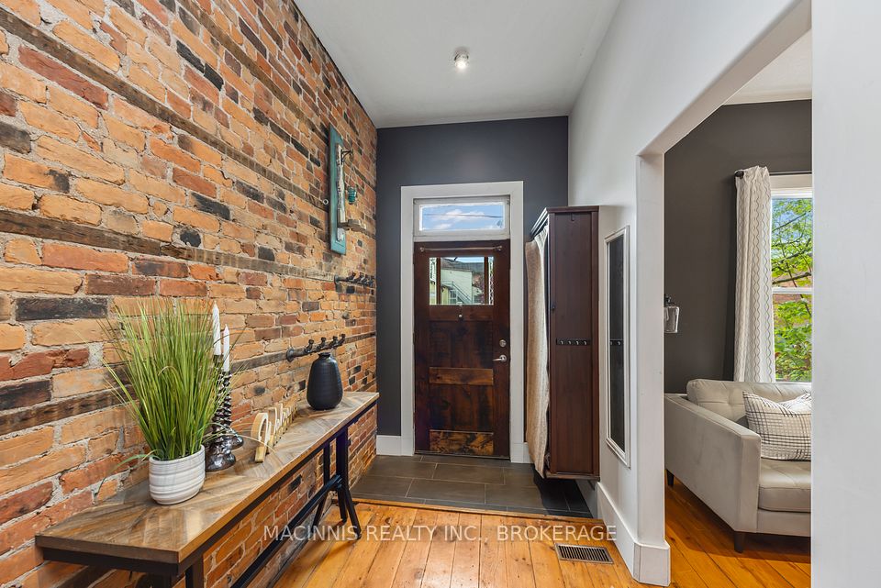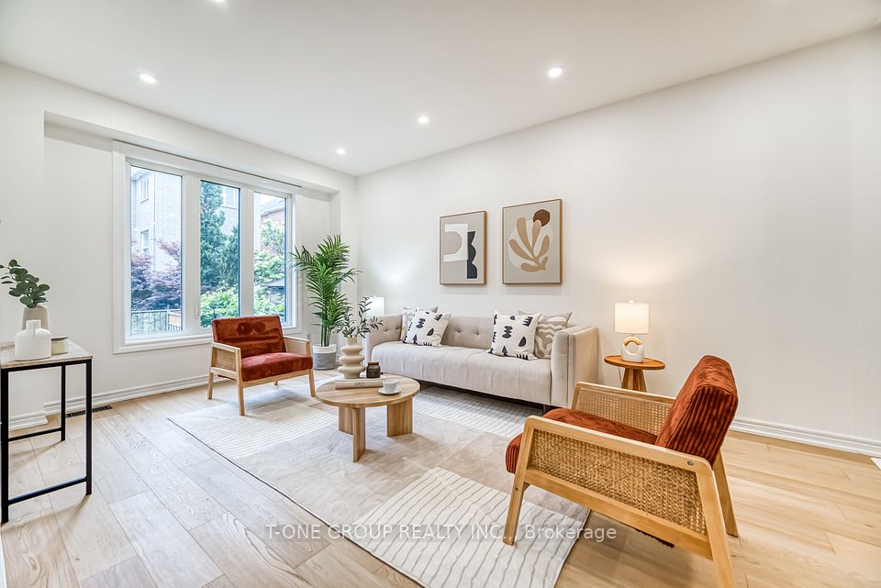
$895,000
71 Lupo Drive, Hamilton, ON L8B 0N3
Virtual Tours
Price Comparison
Property Description
Property type
Att/Row/Townhouse
Lot size
N/A
Style
2-Storey
Approx. Area
N/A
Room Information
| Room Type | Dimension (length x width) | Features | Level |
|---|---|---|---|
| Living Room | 4.67 x 3.2 m | California Shutters, Pot Lights, Overlooks Backyard | Main |
| Dining Room | 4.39 x 2.97 m | Laminate, Open Concept | Main |
| Kitchen | 5.26 x 2.54 m | Eat-in Kitchen, W/O To Deck, Tile Floor | Main |
| Primary Bedroom | 4.14 x 3.68 m | Walk-In Closet(s), 4 Pc Ensuite, California Shutters | Second |
About 71 Lupo Drive
Move in and enjoy! Finished top to bottom and cute as a button. A great neighbourhood close to shopping, parks and trails. Open concept kitchen/family room with pot lights, stylish flooring, California shutters and a walkout to a fully fenced yard. There is a formal dining room for your large family table. The hardwood staircase with its gorgeous wrought iron spindles leads you to the second level with a large primary suite boasting a spacious walk-in closet and an ensuite with double sinks and an oversized shower. There are two additional bedrooms with California shutters plus a main four piece bathroom with a deep soaker tub. The lower level is all finished and features another lovely four piece bathroom. There is still room for your storage and a cold cellar too. There is room for one car in the garage plus two in the driveway. The garage door is insulated as well. Built in 2014 theres nothing to do and it is neutrally painted as well. With a powder room on the main floor in total, there are four bathrooms! Shows really well! Flexible closing available. Survey on file.
Home Overview
Last updated
8 hours ago
Virtual tour
None
Basement information
Finished
Building size
--
Status
In-Active
Property sub type
Att/Row/Townhouse
Maintenance fee
$N/A
Year built
2025
Additional Details
MORTGAGE INFO
ESTIMATED PAYMENT
Location
Some information about this property - Lupo Drive

Book a Showing
Find your dream home ✨
I agree to receive marketing and customer service calls and text messages from homepapa. Consent is not a condition of purchase. Msg/data rates may apply. Msg frequency varies. Reply STOP to unsubscribe. Privacy Policy & Terms of Service.






