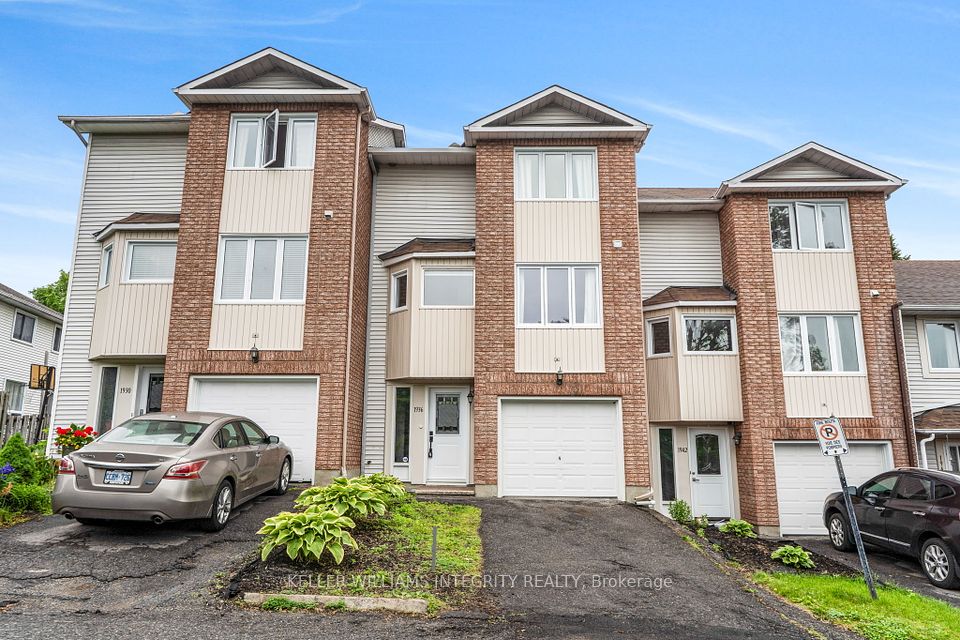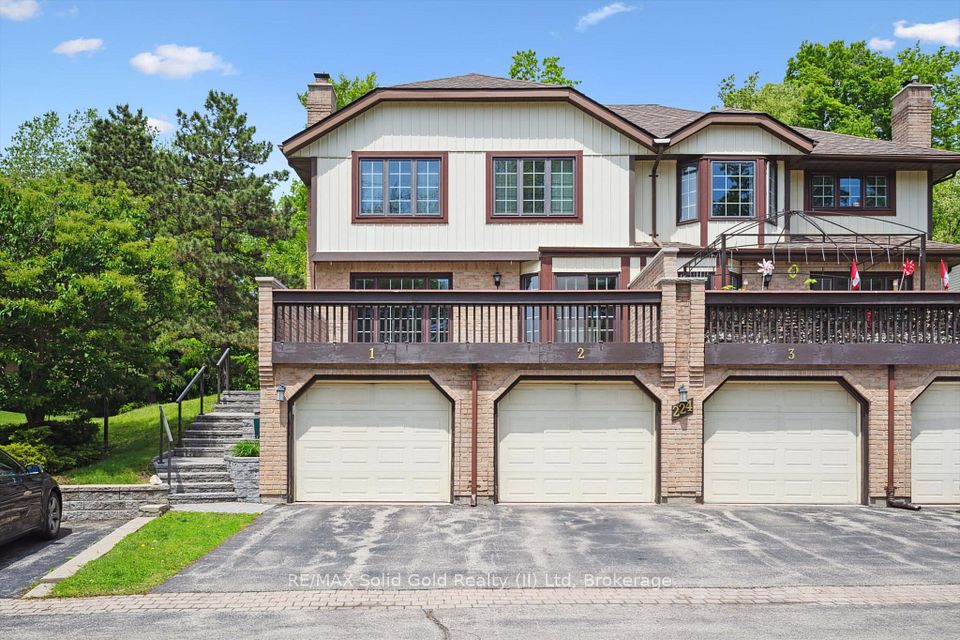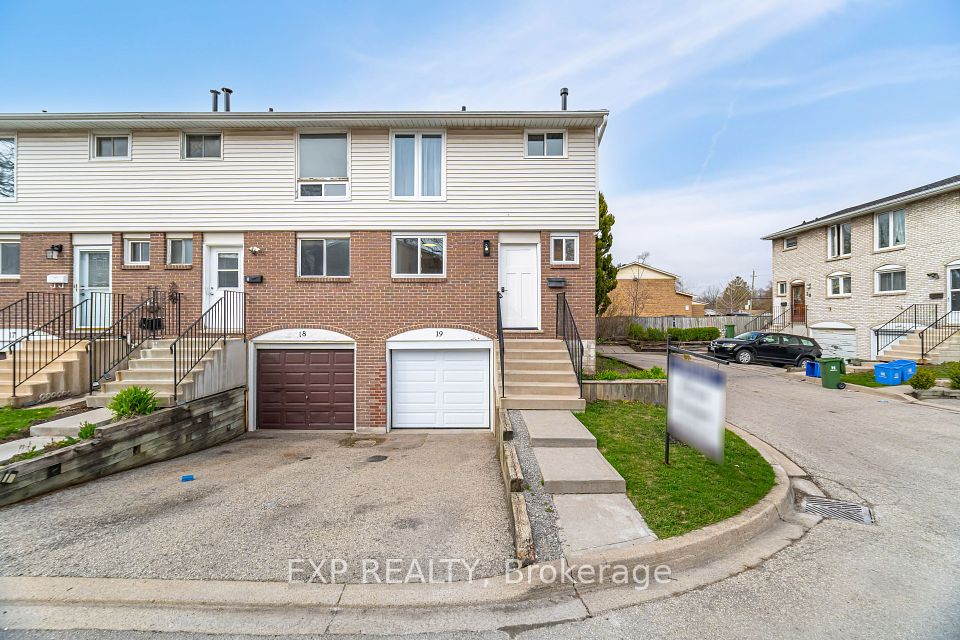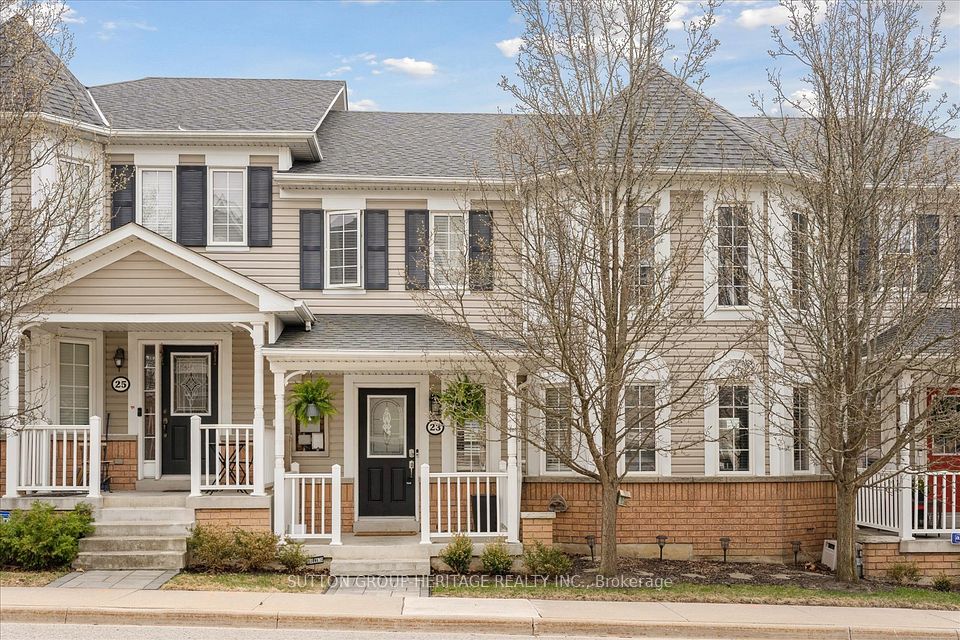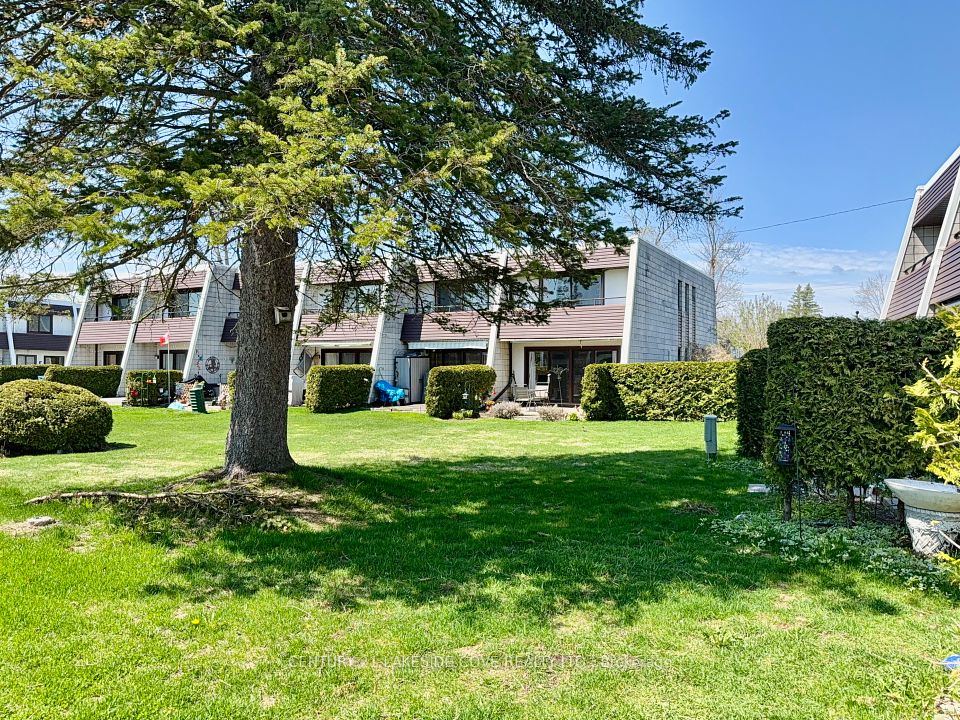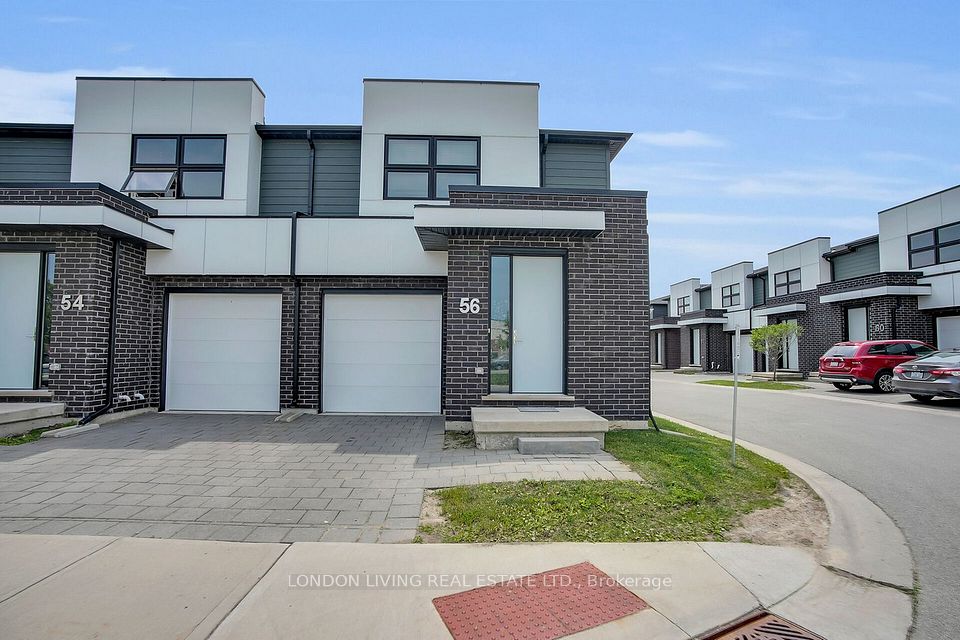
$699,990
71 Waterside Way, Whitby, ON L1N 0N1
Price Comparison
Property Description
Property type
Condo Townhouse
Lot size
N/A
Style
3-Storey
Approx. Area
N/A
Room Information
| Room Type | Dimension (length x width) | Features | Level |
|---|---|---|---|
| Living Room | 3.84 x 4.9 m | Hardwood Floor, Large Window, Open Concept | Main |
| Kitchen | 2.99 x 2.74 m | Stainless Steel Appl, Backsplash, Quartz Counter | Main |
| Dining Room | 3.35 x 4.21 m | Hardwood Floor, W/O To Balcony, Open Concept | Main |
| Primary Bedroom | 3.05 x 3.96 m | W/O To Balcony, Walk-In Closet(s), 3 Pc Ensuite | Upper |
About 71 Waterside Way
Beautifully Upgraded 3-Storey Townhome with Two Balconies in the Sought-After Port Whitby Community! Located in a quiet and friendly neighborhood, this home offers the perfect blend of comfort and lifestyle. The main floor features open concept kitchen, Dining & Living area, hardwood flooring, and tile in the kitchen and bathroom. The upgraded kitchen boasts a double sink, white quartz countertops, stylish backsplash, stainless steel appliances, and a breakfast bar that overlooks the dining area complete with a walk-out to a large private balcony. Enjoy the convenience of an oversized laundry room with a closet on the same level. Upstairs, the spacious primary bedroom includes its own private balcony, a walk-in closet, and a 3-piece ensuite. The lower level offers direct access to the single-car garage. The property is few mins drive to Port Whitby Marina, Iroquois Arena, Lynde Shores Conservation Area, scenic trails, Whitby GO Station, and Hwy 401.
Home Overview
Last updated
1 day ago
Virtual tour
None
Basement information
None
Building size
--
Status
In-Active
Property sub type
Condo Townhouse
Maintenance fee
$225.17
Year built
--
Additional Details
MORTGAGE INFO
ESTIMATED PAYMENT
Location
Some information about this property - Waterside Way

Book a Showing
Find your dream home ✨
I agree to receive marketing and customer service calls and text messages from homepapa. Consent is not a condition of purchase. Msg/data rates may apply. Msg frequency varies. Reply STOP to unsubscribe. Privacy Policy & Terms of Service.







