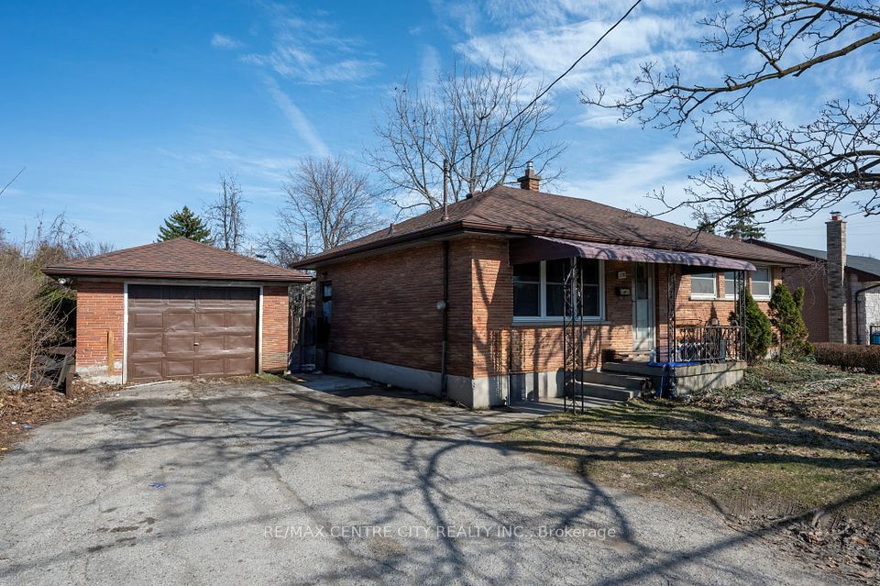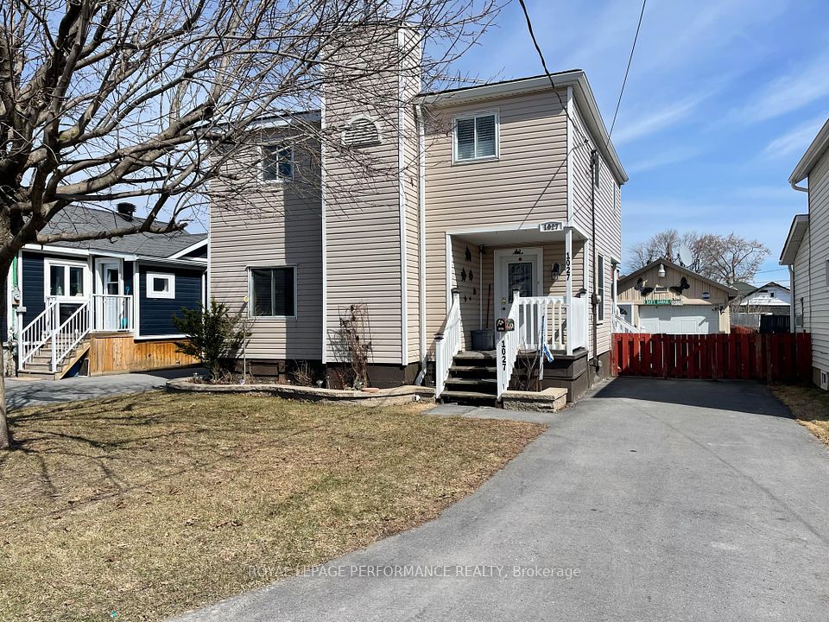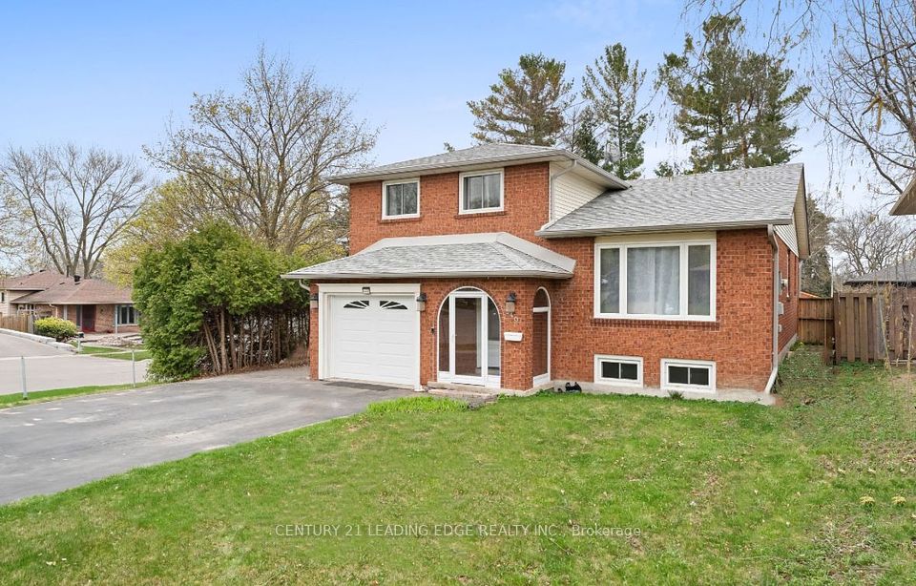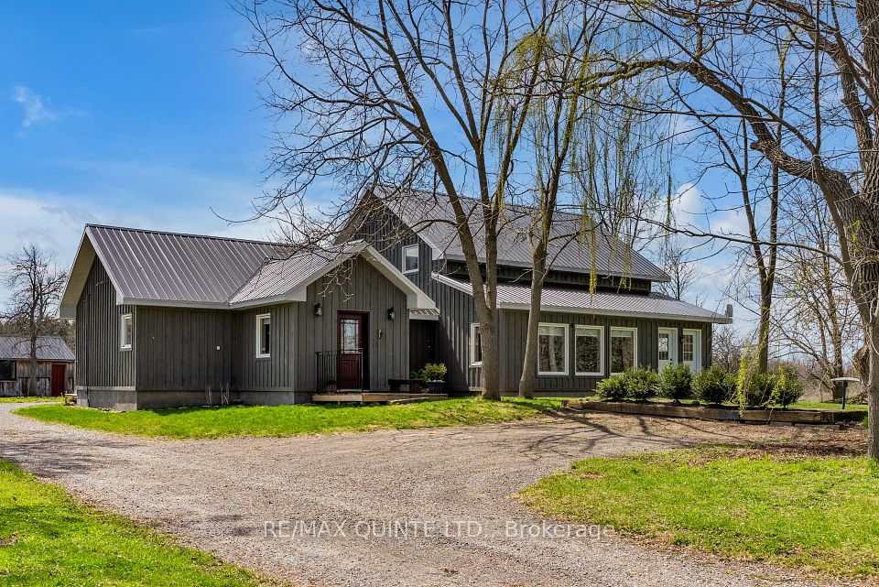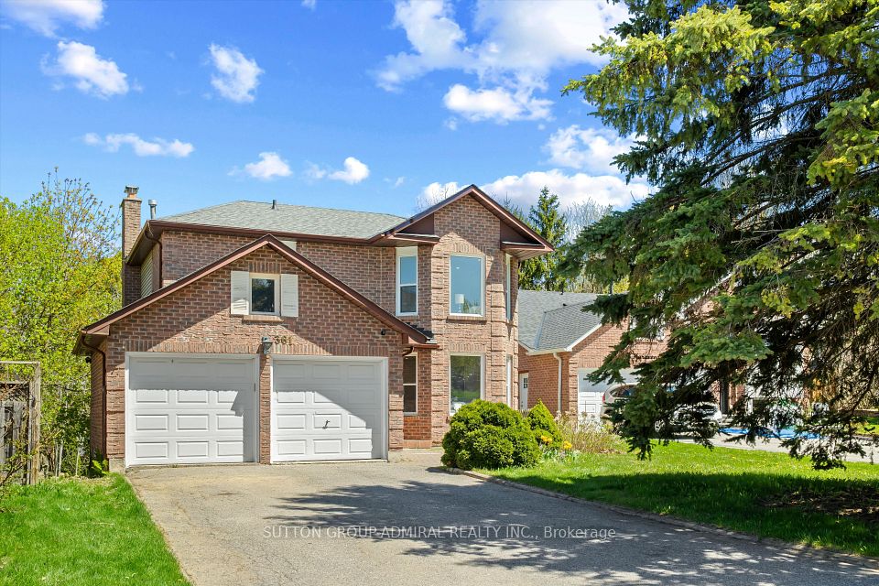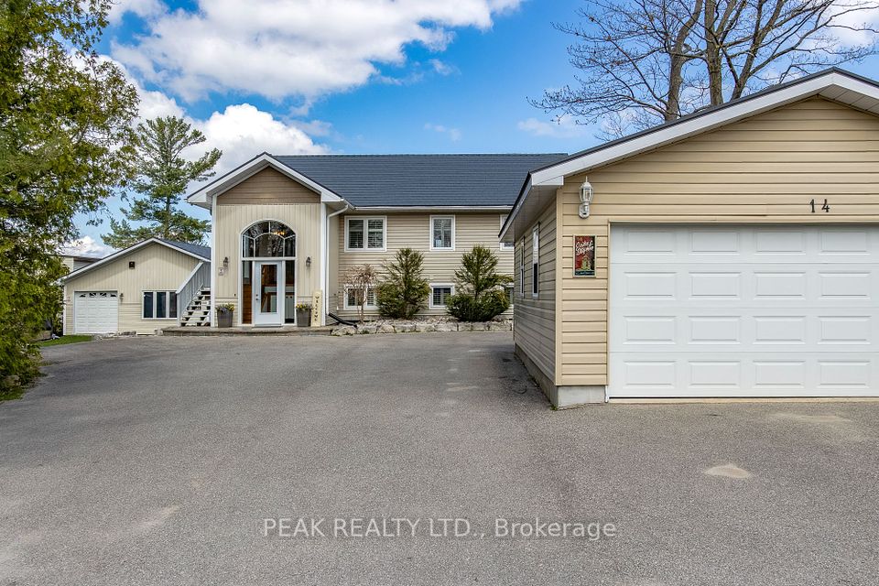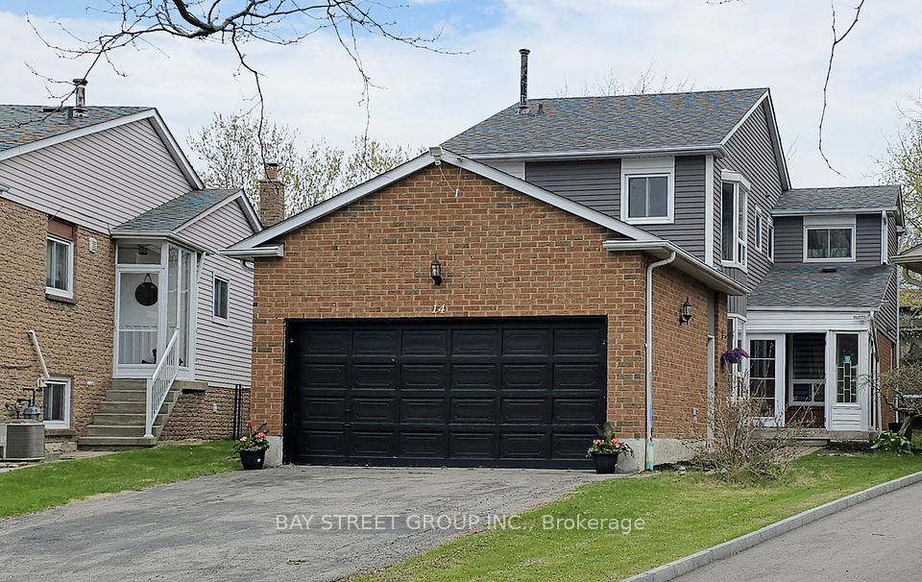$644,900
711 Lafrance Crescent, Hawkesbury, ON K6A 3W9
Virtual Tours
Price Comparison
Property Description
Property type
Detached
Lot size
N/A
Style
Bungalow
Approx. Area
N/A
Room Information
| Room Type | Dimension (length x width) | Features | Level |
|---|---|---|---|
| Kitchen | 3.6 x 2.62 m | Ceramic Floor | Main |
| Dining Room | 3.6 x 2.57 m | W/O To Patio | Main |
| Living Room | 4.27 x 4 m | Gas Fireplace, Hardwood Floor | Main |
| Primary Bedroom | 5.04 x 3.5 m | N/A | Main |
About 711 Lafrance Crescent
Stunning elegance and outstanding craftsmanship! Welcome to 711 Lafrance where a growing family would love to call home. A well planned main level with an open concept design. A generous living room with gas fireplace flows well into the adjacent dining area where patio doors give access to a nice back deck, a patio area, garden shed and a fully fenced yard. A gourmet kitchen with an abundance of cabinets, granite counters, ceramic backsplash and center island with lunch counter. A spacious primary suite with walk in closet, a second bedroom, and full bath with soaker tub, separate shower and laundry area complete the main level. Plenty of additional living space in the beautifully finished basement with a cozy family room, two extra bedrooms and a second bathroom with separate shower. Attached garage with inside entry, efficient gas heat with central air, central vacuum, 200 amp service, 2 years remaining on transferrable Tarion New Home warranty. For the buyer with a discerning taste, this is the home for you!
Home Overview
Last updated
18 hours ago
Virtual tour
None
Basement information
Finished
Building size
--
Status
In-Active
Property sub type
Detached
Maintenance fee
$N/A
Year built
2024
Additional Details
MORTGAGE INFO
ESTIMATED PAYMENT
Location
Some information about this property - Lafrance Crescent

Book a Showing
Find your dream home ✨
I agree to receive marketing and customer service calls and text messages from homepapa. Consent is not a condition of purchase. Msg/data rates may apply. Msg frequency varies. Reply STOP to unsubscribe. Privacy Policy & Terms of Service.







