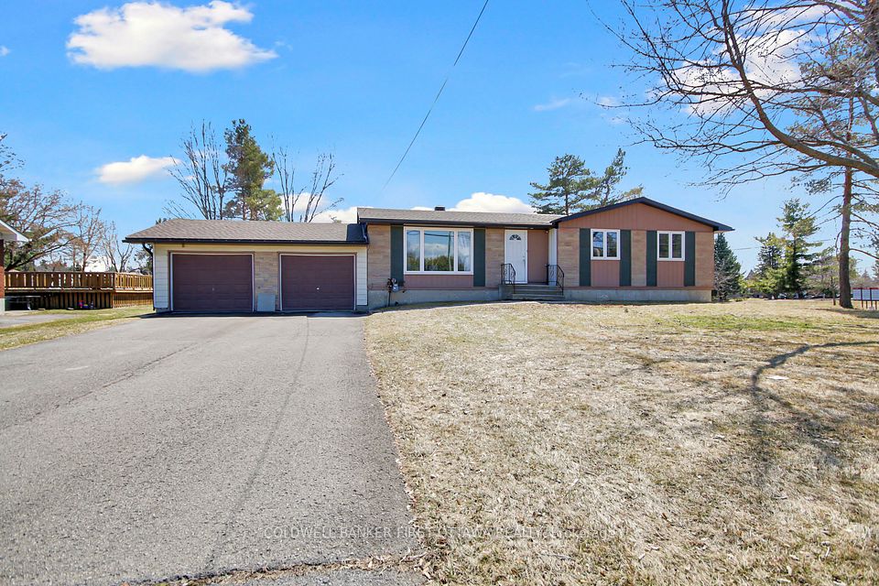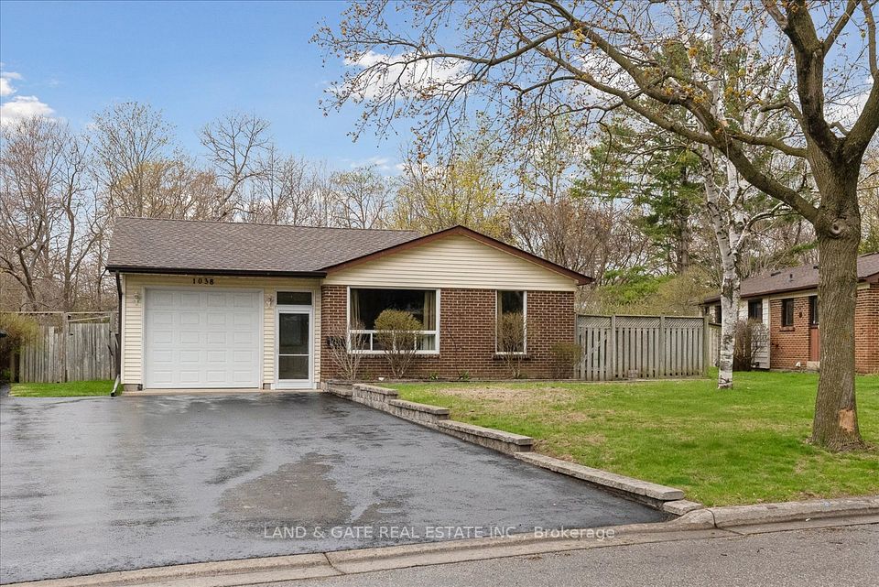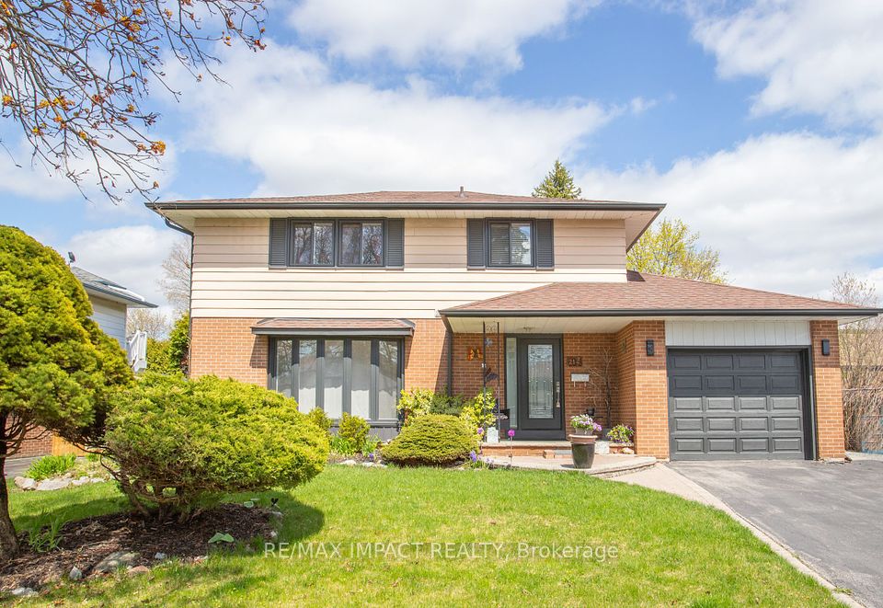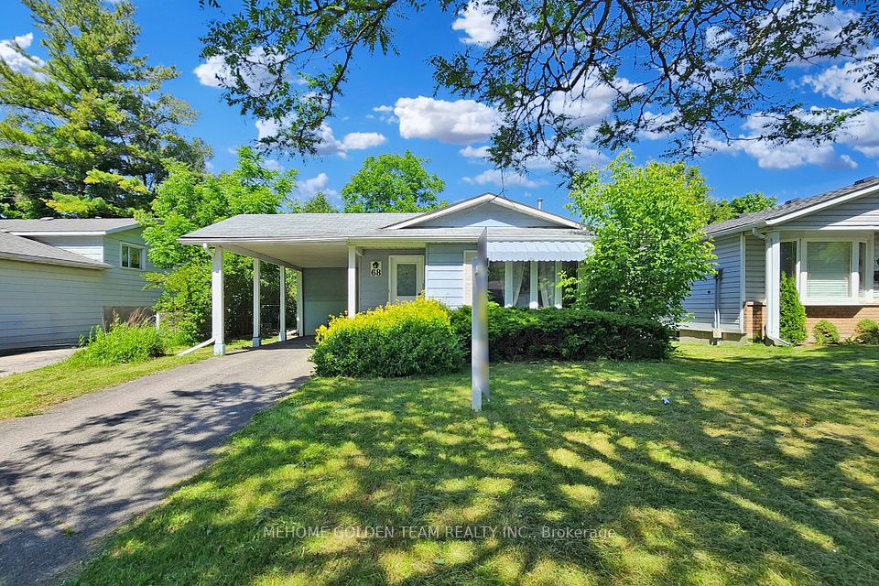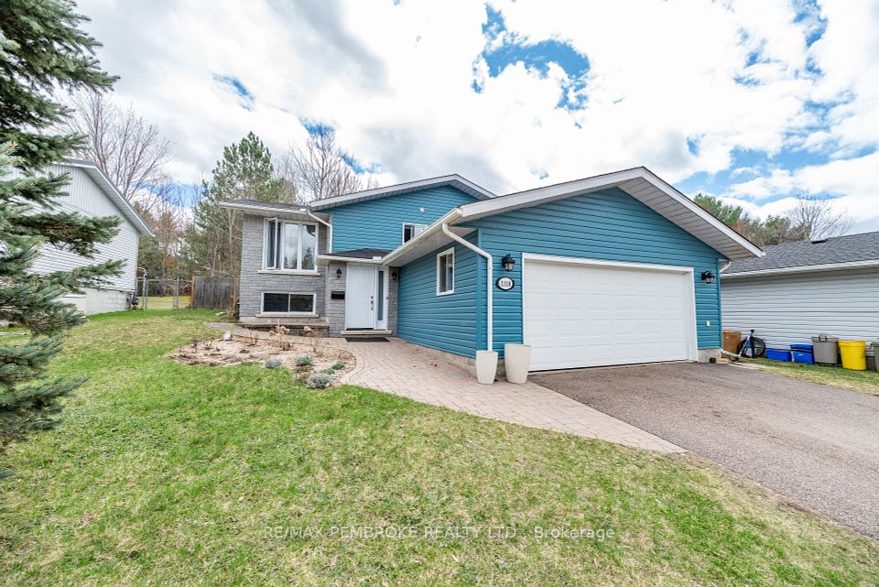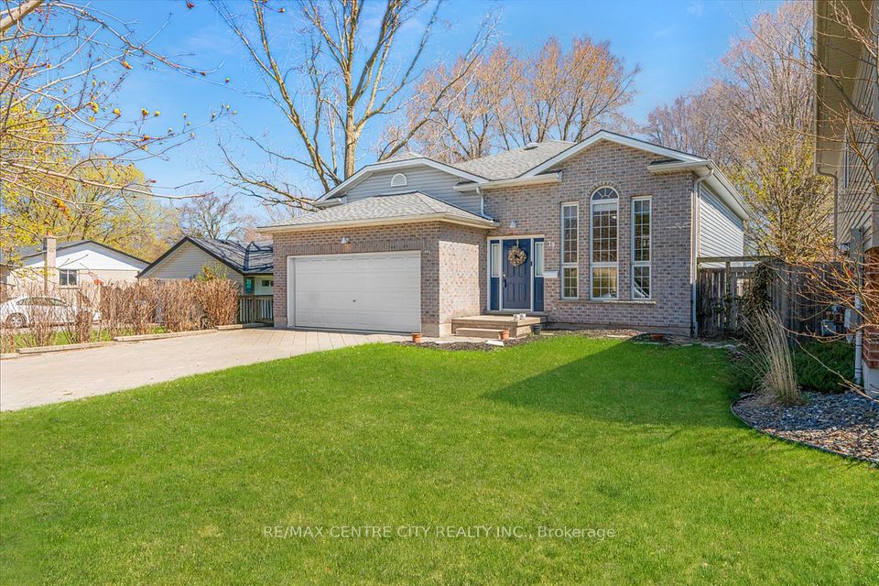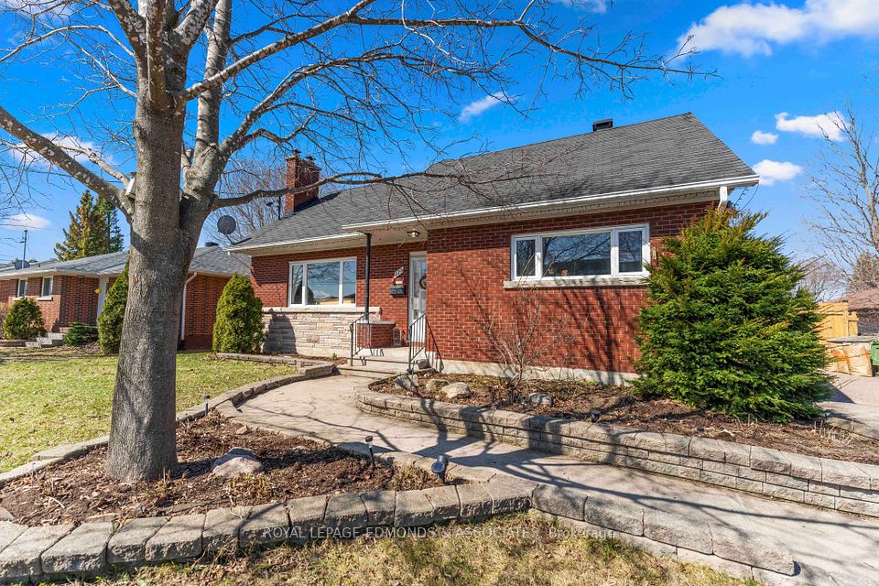$799,900
718 Gibbons Street, Oshawa, ON L1J 5A2
Virtual Tours
Price Comparison
Property Description
Property type
Detached
Lot size
N/A
Style
Sidesplit 3
Approx. Area
N/A
Room Information
| Room Type | Dimension (length x width) | Features | Level |
|---|---|---|---|
| Living Room | 3.72 x 3.53 m | Picture Window, Hardwood Floor, Combined w/Dining | Main |
| Dining Room | 3.72 x 2.29 m | Picture Window, Hardwood Floor, Combined w/Living | Main |
| Kitchen | 2.97 x 5.96 m | Family Size Kitchen, Pantry, Breakfast Bar | Main |
| Breakfast | 3.63 x 2.09 m | W/O To Deck, Window, Overlooks Backyard | Main |
About 718 Gibbons Street
Welcome to Oshawa's Desirable Glens Community near Brookside Park. This Sun-Splashed 3+1Bed/ 2Bath Home is Located on a Mature Tree Lined Street w/ No Sidewalk. Full Two Car Garage & Large Double Wide Driveway for At Least Six Vehicles. Classic Floorplan Features Combination Living & Dining Rooms W/ Picture Windows Overlooking Expansive 65 Foot Wide Lawn. Loads of Morning Light. Family Style Kitchen W/ Peninsula, Plenty of Cupboards & Pantry Space. Breakfast Area With Access to Large Covered Deck, Overlooking Private Fenced Yard. (Think BBQ). Upper Level Boasts Three Beds, Primary Bed w/ Pocket Door Access to 4pc Semi Ensuite & 2nd Bedroom Features An Included Murphy Bed. (Think Office/Bedroom). Lower Level Offers Several Large Above Grade Windows (Think Egress Safety). Large 12x19 Rec Room, a 4th Bedroom W/ Egress Window, a 3pc Bathroom, Plus A Separate Utility & Laundry Room. Private Separate Entrance from the Garage, Accesses the Lower Level (Think Teens or Apartment). Very Convenient Location & Steps to Primary/Secondary Schools, Incl French Immersion, Within 3KM of Oshawa Shopping Centre & Lakeridge Health Hospital, 4Km to HWY 401/Stevenson Interchange, 10Km to Hwy 407. Extras: 200 AMPS, BBQ Gas Line, Furnace (October 2024), Tankless Hot Water Heater (May 2024). No Survey.
Home Overview
Last updated
2 days ago
Virtual tour
None
Basement information
Finished, Separate Entrance
Building size
--
Status
In-Active
Property sub type
Detached
Maintenance fee
$N/A
Year built
--
Additional Details
MORTGAGE INFO
ESTIMATED PAYMENT
Location
Some information about this property - Gibbons Street

Book a Showing
Find your dream home ✨
I agree to receive marketing and customer service calls and text messages from homepapa. Consent is not a condition of purchase. Msg/data rates may apply. Msg frequency varies. Reply STOP to unsubscribe. Privacy Policy & Terms of Service.







