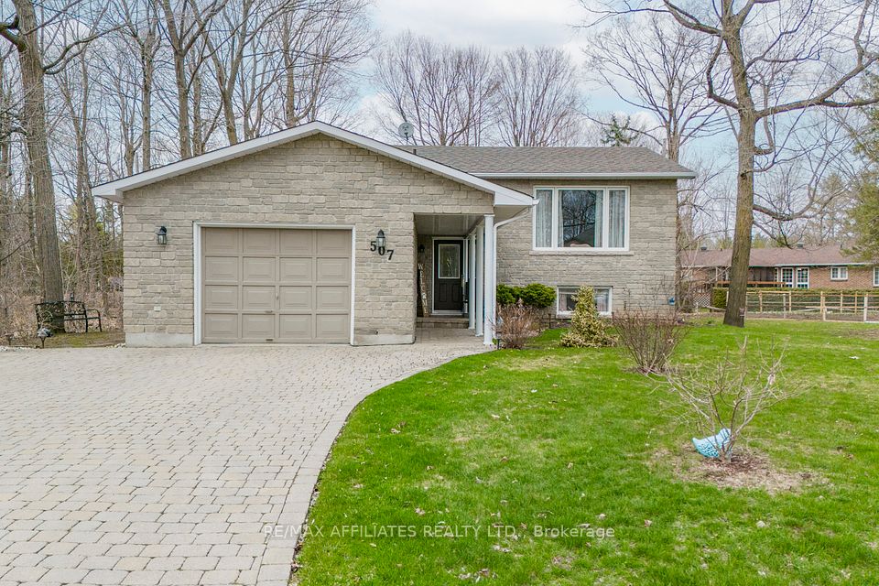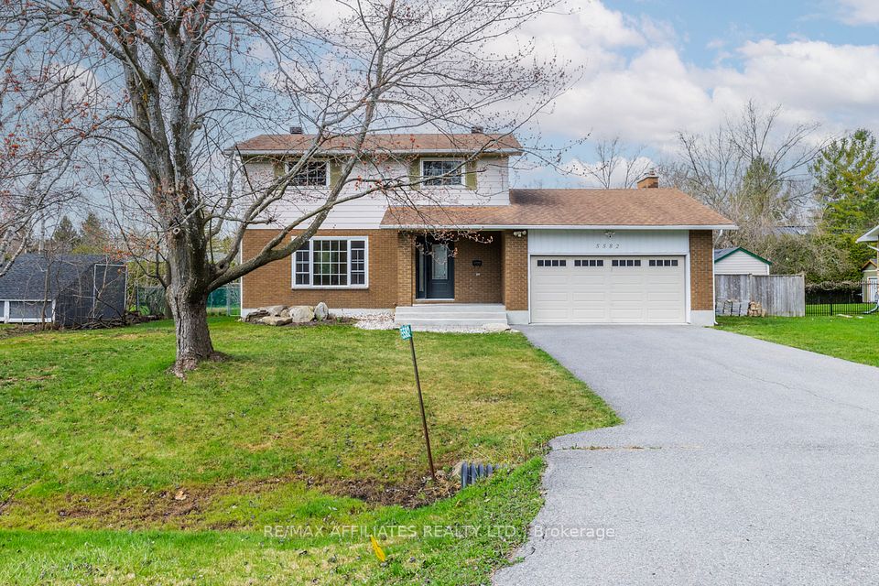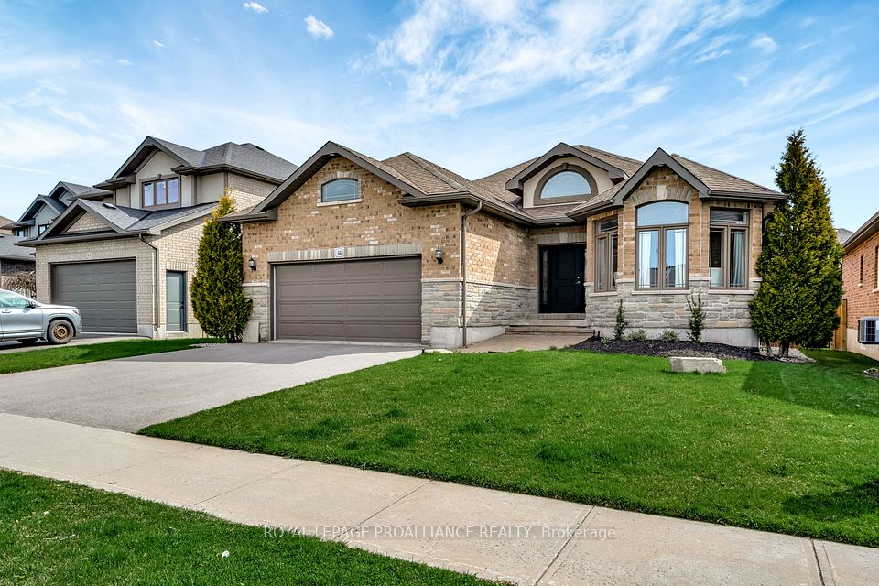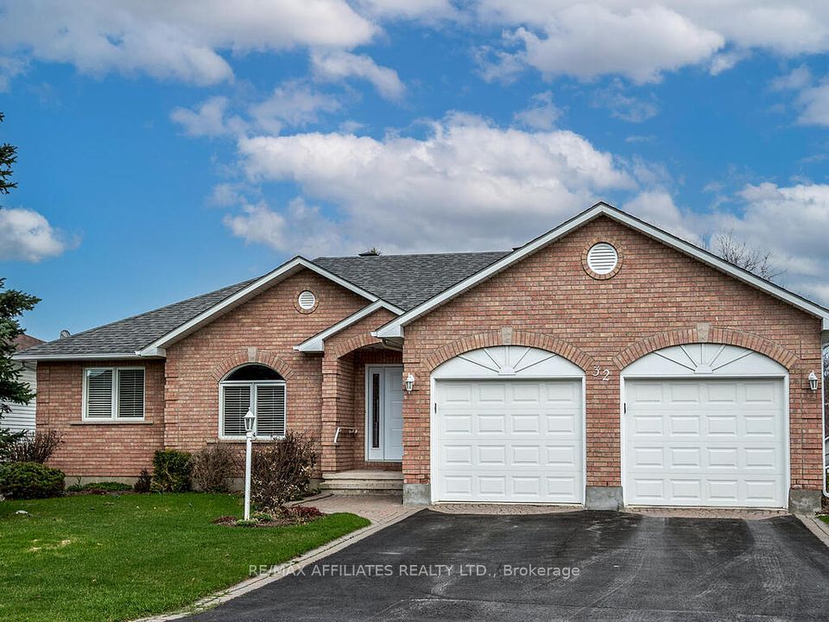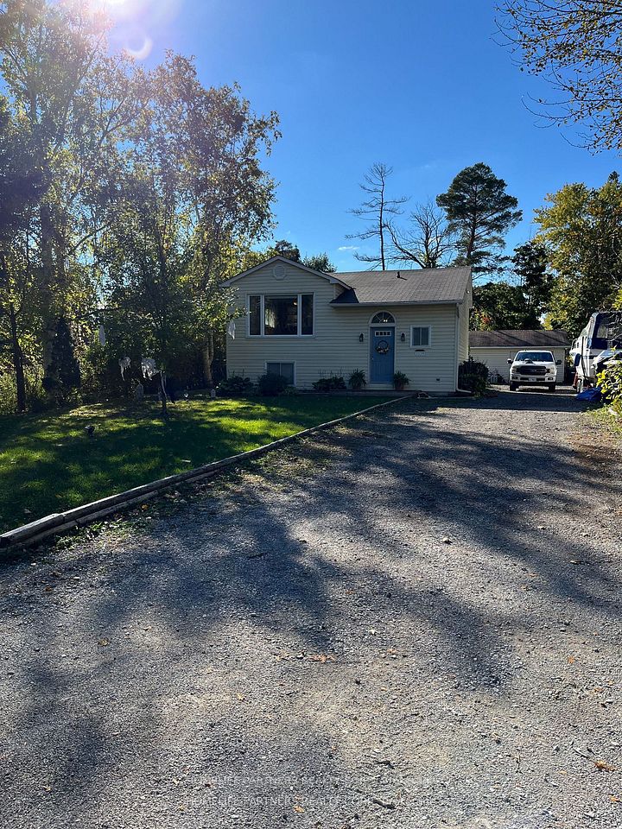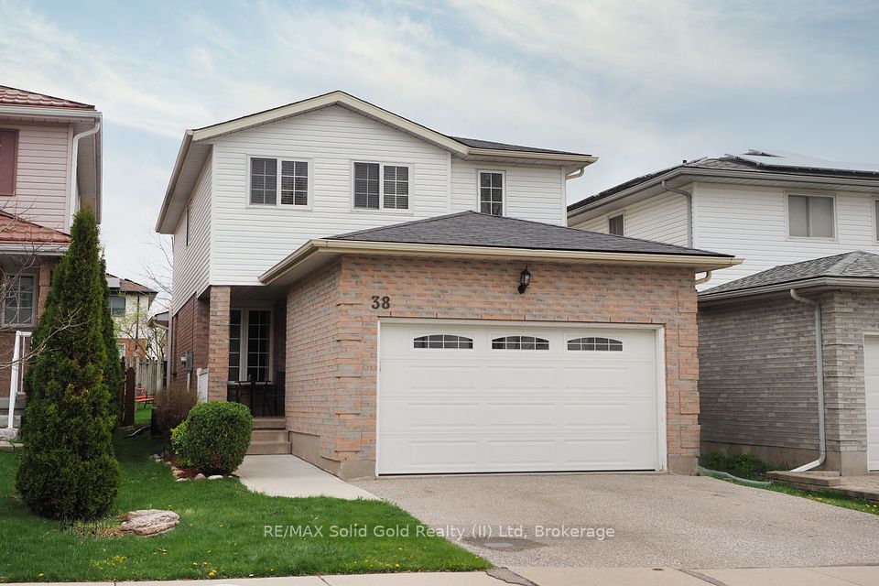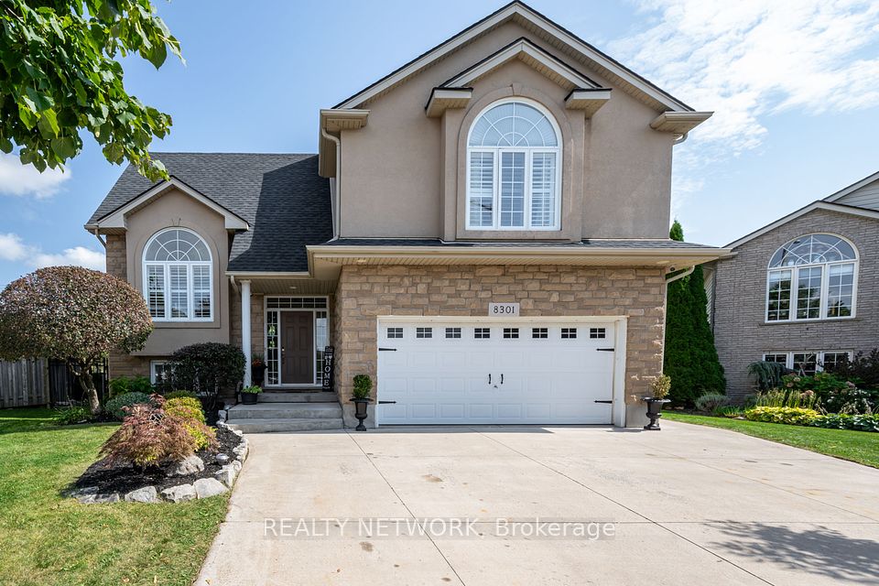$924,000
718 Mika Street, Innisfil, ON L9S 0R7
Price Comparison
Property Description
Property type
Detached
Lot size
< .50 acres
Style
2-Storey
Approx. Area
N/A
Room Information
| Room Type | Dimension (length x width) | Features | Level |
|---|---|---|---|
| Kitchen | 3.18 x 3.18 m | Hardwood Floor, Stainless Steel Appl, Centre Island | Main |
| Dining Room | 4.71 x 3.54 m | Hardwood Floor, California Shutters, Window | Main |
| Living Room | 5.56 x 4.05 m | Hardwood Floor, Gas Fireplace, W/O To Garden | Main |
| Office | 3.73 x 2.1 m | Hardwood Floor, Window | Main |
About 718 Mika Street
Top 5 Reasons You Will Love This Home: 1) Newly built, thoughtfully designed detached home perfectly blends modern elegance and everyday comfort with high-end finishes and a spacious, functional layout 2) The chefs kitchen is a true highlight, featuring quartz countertops, tall cabinetry, an oversized island with extra outlets, brand-new stainless-steel appliances including a gas range and stylish gold hardware, while its open plan design seamlessly connects to the living and dining areas, making it ideal for entertaining 3) Main level impresses with smooth 9' ceilings, hardwood flooring, and a bright living space with a gas fireplace and walkout to the backyard, a dedicated home office featuring a soaring 11' ceiling and expansive windows on two sides, filling the space with natural light and creating an airy, open feel, perfect for a productive workspace 4) Upstairs, four well-sized bedrooms offer ample space, including a luxurious primary suite with a coffered ceiling, a spacious walk-in closet, a beautifully finished ensuite, and a convenient upper level laundry with built-in cabinetry and brand-new washer and dryer that adds to the homes practicality 5) Thoughtfully designed with upscale touches, this home features custom California shutters, oversized doors, recessed lighting, and premium finishes, while nestled in a sought-after new community, with easy access to local amenities, parks, and lakeside recreation. 2,179 sq.ft. plus an unfinished basement. Visit our website for more detailed information.
Home Overview
Last updated
Mar 28
Virtual tour
None
Basement information
Full, Unfinished
Building size
--
Status
In-Active
Property sub type
Detached
Maintenance fee
$N/A
Year built
--
Additional Details
MORTGAGE INFO
ESTIMATED PAYMENT
Location
Some information about this property - Mika Street

Book a Showing
Find your dream home ✨
I agree to receive marketing and customer service calls and text messages from homepapa. Consent is not a condition of purchase. Msg/data rates may apply. Msg frequency varies. Reply STOP to unsubscribe. Privacy Policy & Terms of Service.







