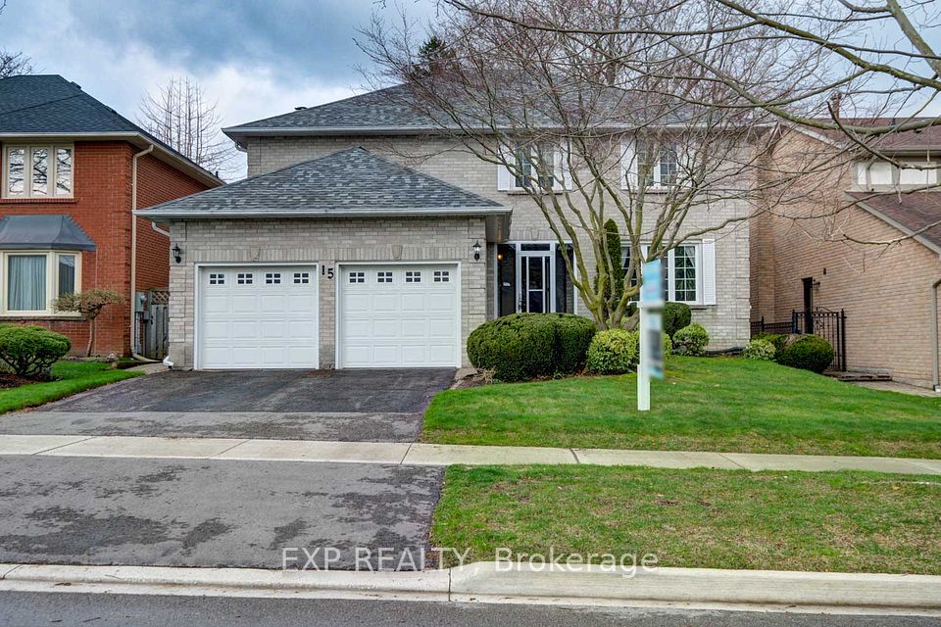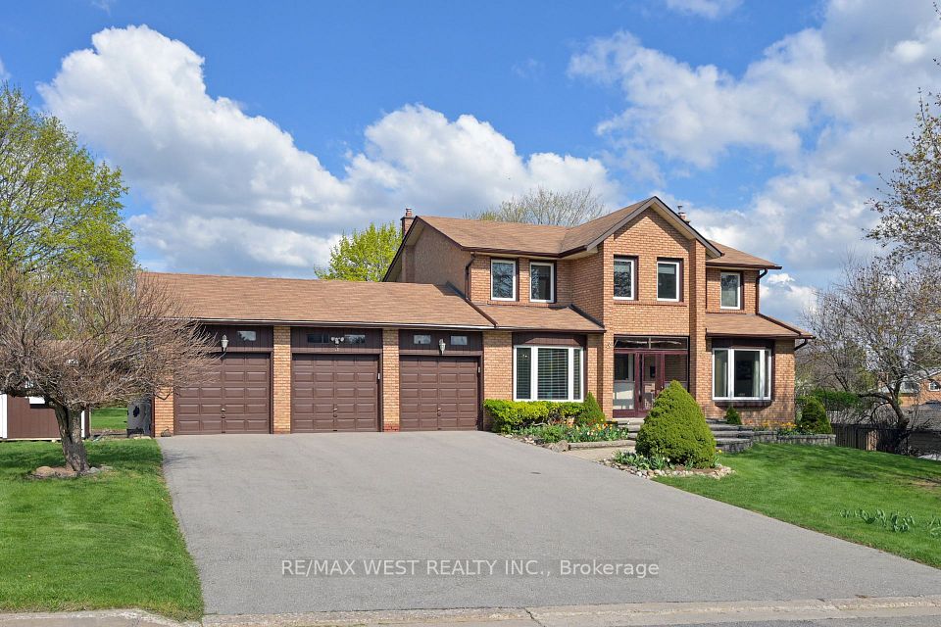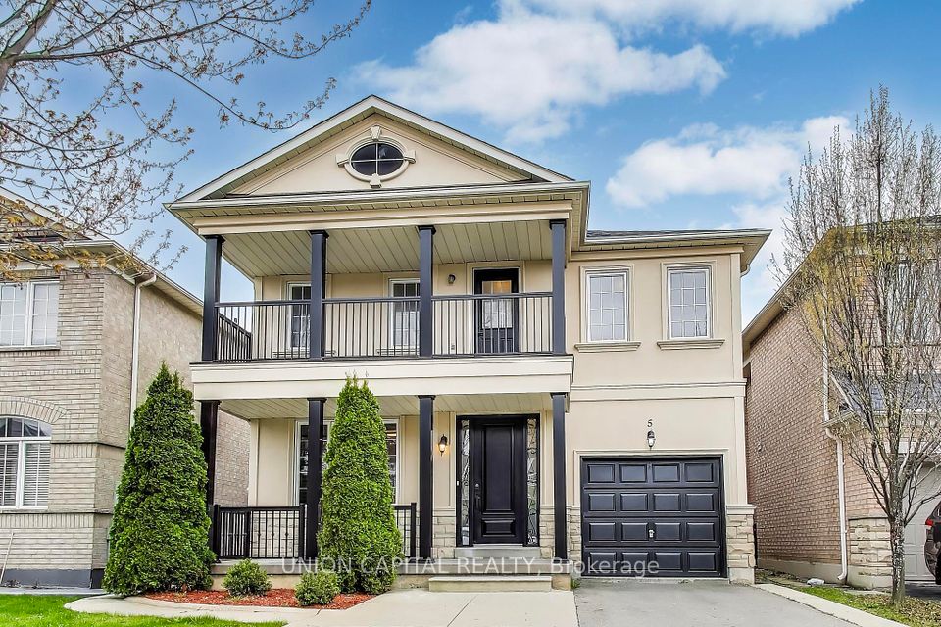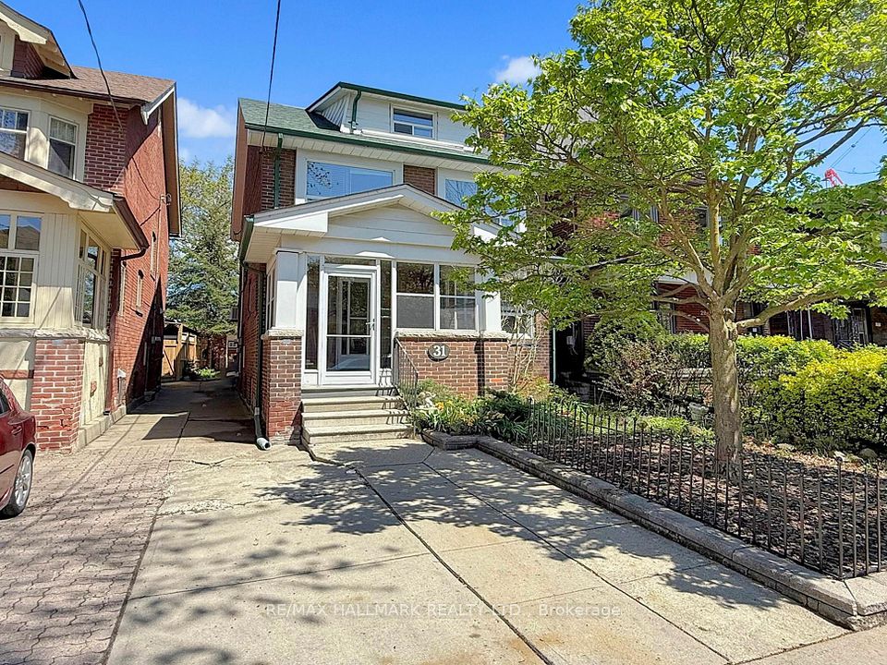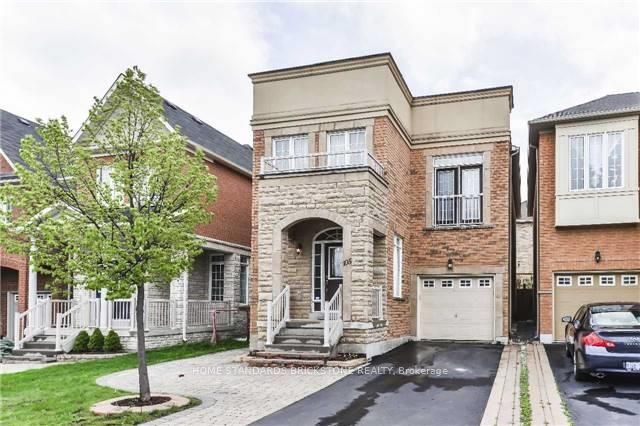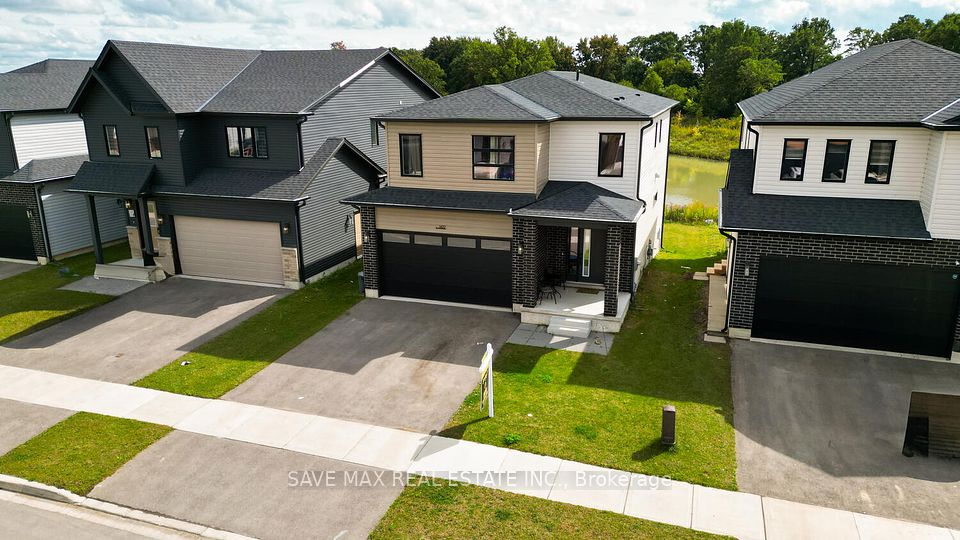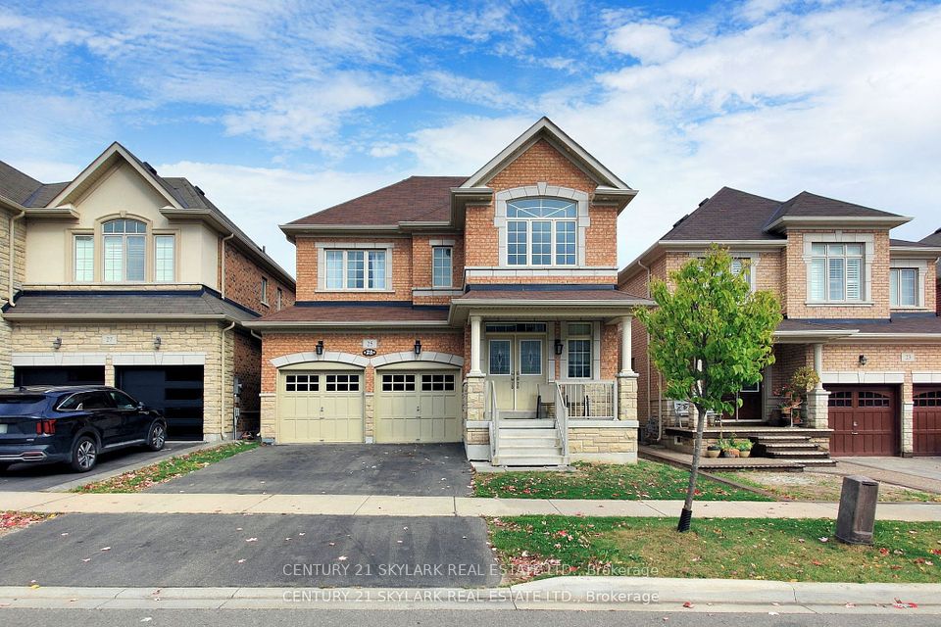$1,399,000
72 Autumn Glow Drive, Markham, ON L6B 0P6
Virtual Tours
Price Comparison
Property Description
Property type
Detached
Lot size
N/A
Style
2-Storey
Approx. Area
N/A
Room Information
| Room Type | Dimension (length x width) | Features | Level |
|---|---|---|---|
| Living Room | 6.1 x 4.14 m | Hardwood Floor, Combined w/Dining, Large Window | Ground |
| Dining Room | 6.1 x 4.14 m | Hardwood Floor, Combined w/Living, Open Concept | Ground |
| Kitchen | 2.49 x 4.04 m | Stainless Steel Appl, Centre Island, Backsplash | Ground |
| Breakfast | 3.05 x 3.35 m | Ceramic Floor, Open Concept, Window | Ground |
About 72 Autumn Glow Drive
Gorgeous 4Br Detached Home with Rarely Offered 'River Wood' Floor Plan Built by Forest Hill in Cornell Markham! Functional Open Concept Layout on a Premium Lot with Spectacular Views Facing the Conservation Wooded Forest! Imagine Waking Up Every Morning to This Beautiful Scenic View Sipping Coffee on your Large Front Porch! Featuring Open Concept Kitchen with Lots of Cabinets, Upgraded Hardwood Floors on 2nd Floor ('18), Renovated Primary Ensuite Bath with New Floor Tile & Glass Shower, Renovated Powder Bath, Professionally Finished Basement, Interlocked & Fenced Backyard Great for Entertaining, Newer Furnace & A/C ('21), Lots of Storage, Spacious Cold Room, And More! Walking Distance to Top Rated Black Walnut P.S. & Bill Hogarth S.S., Cornell Community Park! Close To Hwy 407/Hwy7, Parks, Public & Go Transit, Cornell Bus Terminal, Hospital, Community Centre, Library, Markville Mall & More!
Home Overview
Last updated
2 days ago
Virtual tour
None
Basement information
Finished
Building size
--
Status
In-Active
Property sub type
Detached
Maintenance fee
$N/A
Year built
--
Additional Details
MORTGAGE INFO
ESTIMATED PAYMENT
Location
Some information about this property - Autumn Glow Drive

Book a Showing
Find your dream home ✨
I agree to receive marketing and customer service calls and text messages from homepapa. Consent is not a condition of purchase. Msg/data rates may apply. Msg frequency varies. Reply STOP to unsubscribe. Privacy Policy & Terms of Service.







