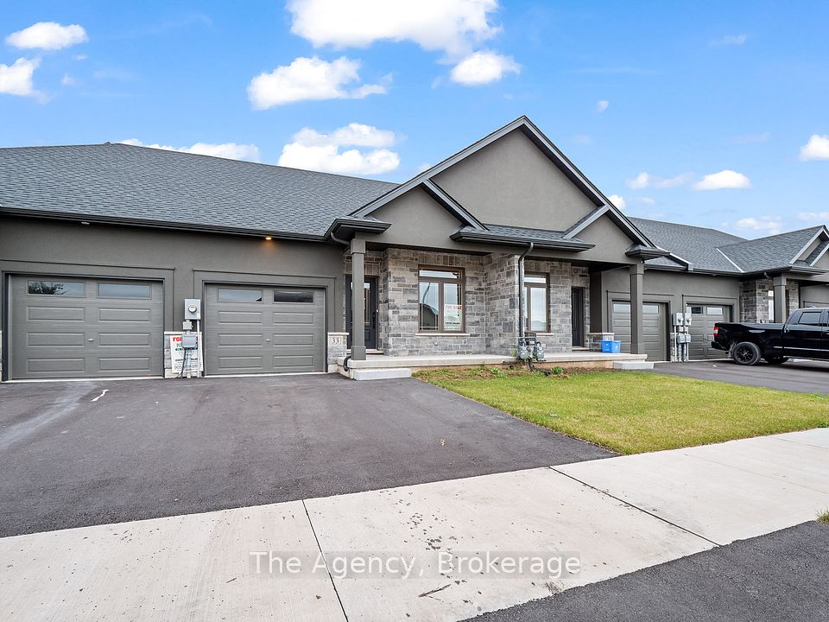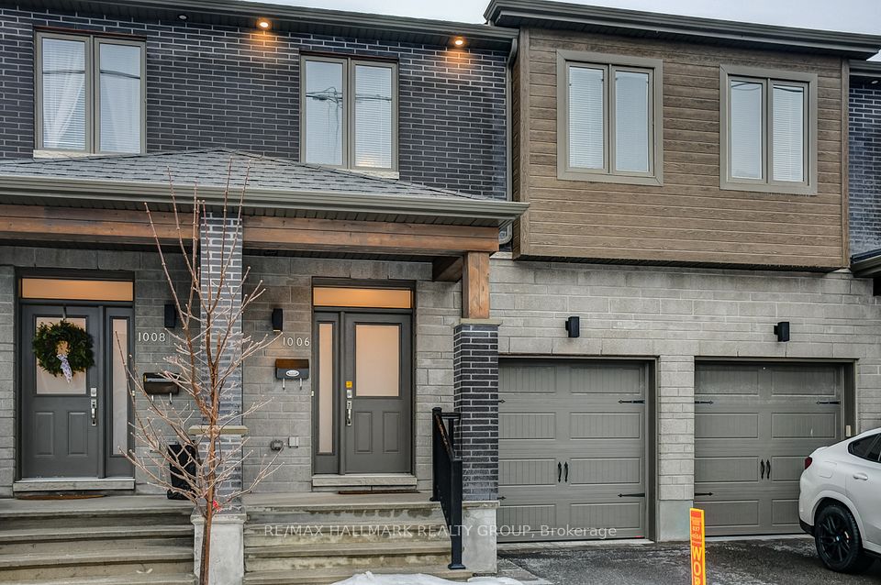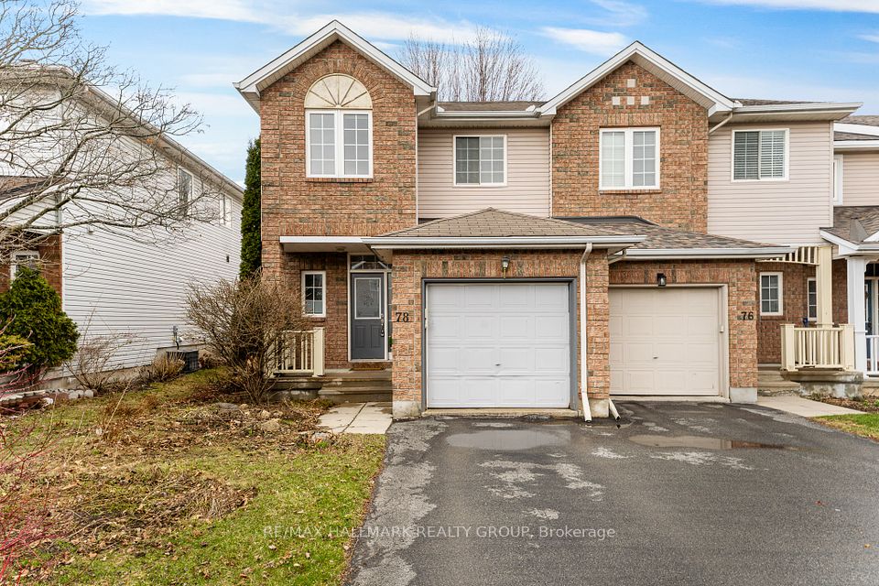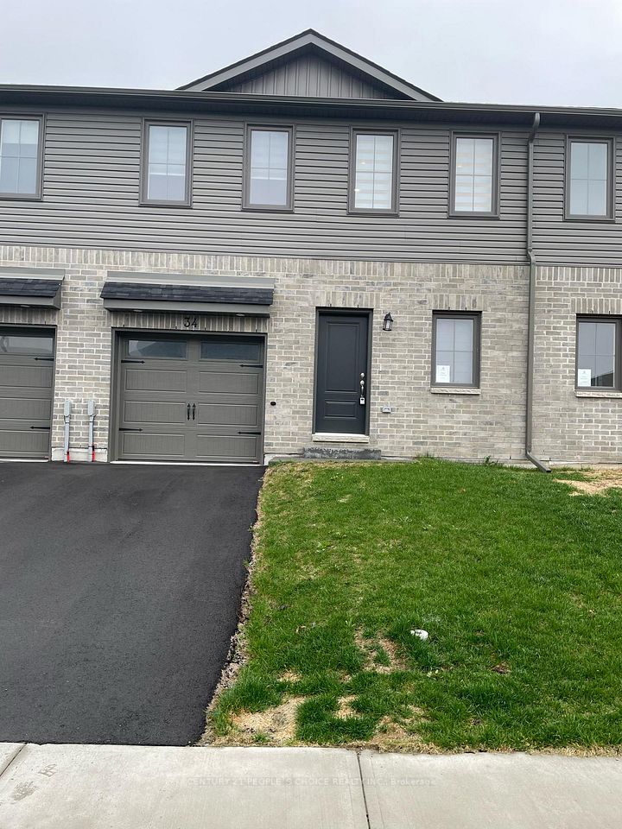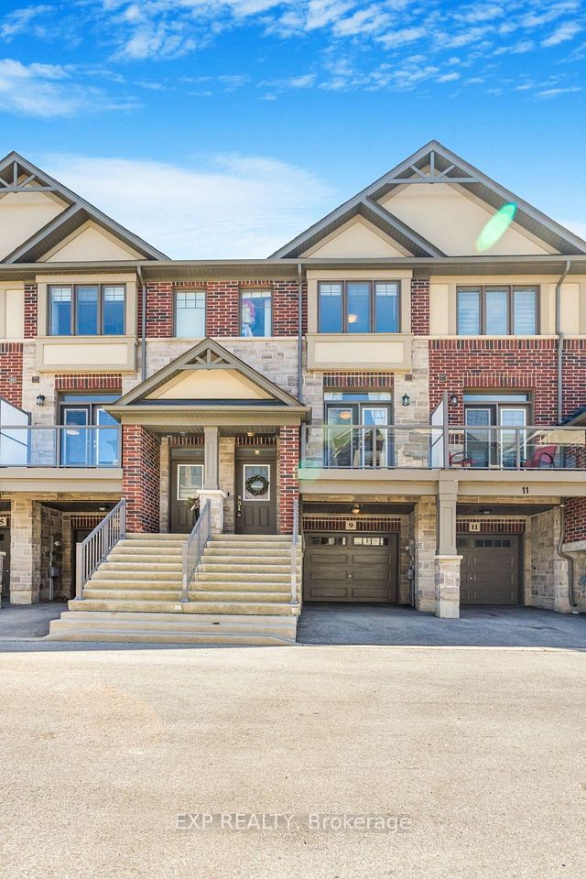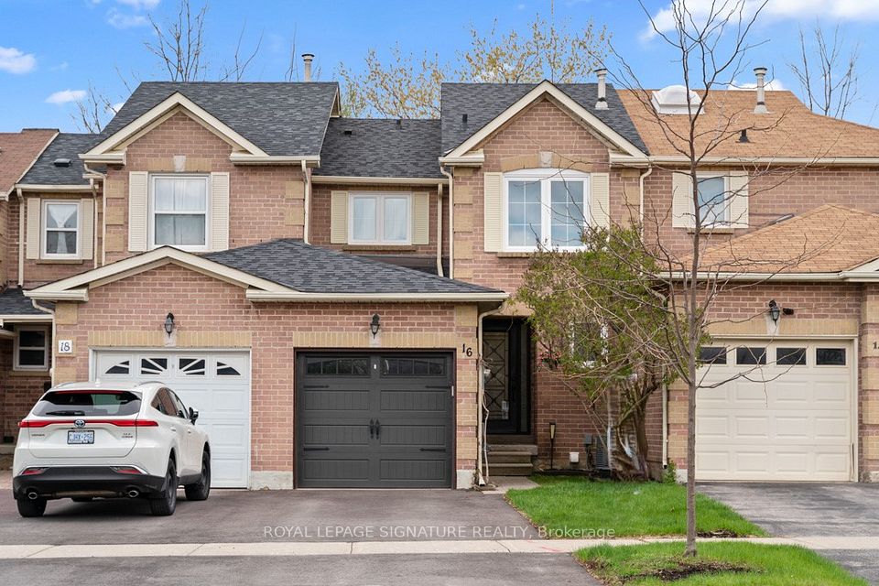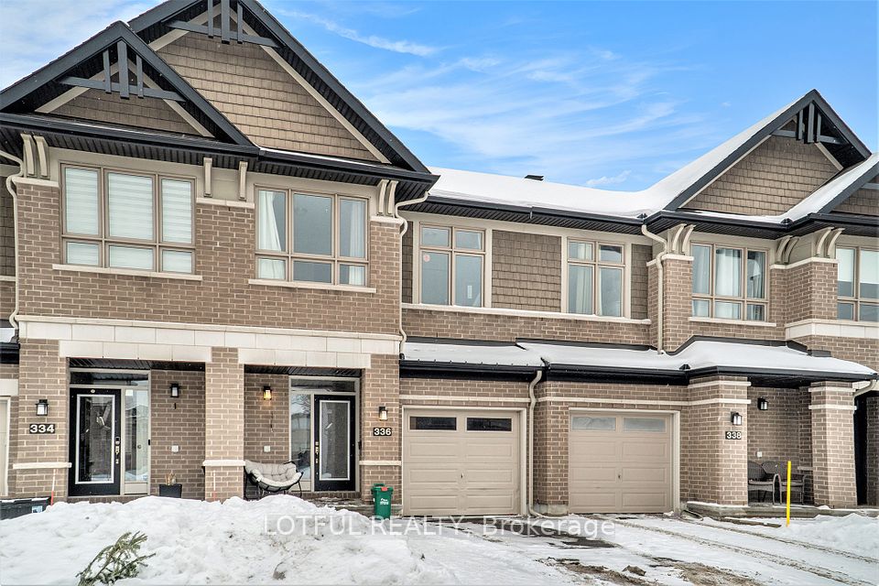$599,900
72 Baker Street, Thorold, ON L2V 3P4
Price Comparison
Property Description
Property type
Att/Row/Townhouse
Lot size
< .50 acres
Style
2-Storey
Approx. Area
N/A
Room Information
| Room Type | Dimension (length x width) | Features | Level |
|---|---|---|---|
| Kitchen | 2.43 x 3.96 m | N/A | Main |
| Dining Room | 2.43 x 4.32 m | N/A | Main |
| Living Room | 3.04 x 7.91 m | N/A | Main |
| Bathroom | 1.82 x 1.52 m | N/A | Main |
About 72 Baker Street
"THE WEAVER" Welcome home to Artisan Ridge, Thorold's newest luxury development. This model has 3 bedrooms, 2.5 baths, and a single attached garage within its well-laid floorplan. The spacious, open main level is complimented by the oak staircase leading to the upper level, which has a Master Suite complete with walk-in closet and private ensuite. The laundry is also on the bedroom level for your convenience. It is minutes from major highways, Brock University, The Pen Centre, the NOTL Outlet Collection, Niagara Falls, and much more!
Home Overview
Last updated
Mar 7
Virtual tour
None
Basement information
Unfinished, Full
Building size
--
Status
In-Active
Property sub type
Att/Row/Townhouse
Maintenance fee
$N/A
Year built
--
Additional Details
MORTGAGE INFO
ESTIMATED PAYMENT
Location
Some information about this property - Baker Street

Book a Showing
Find your dream home ✨
I agree to receive marketing and customer service calls and text messages from homepapa. Consent is not a condition of purchase. Msg/data rates may apply. Msg frequency varies. Reply STOP to unsubscribe. Privacy Policy & Terms of Service.







