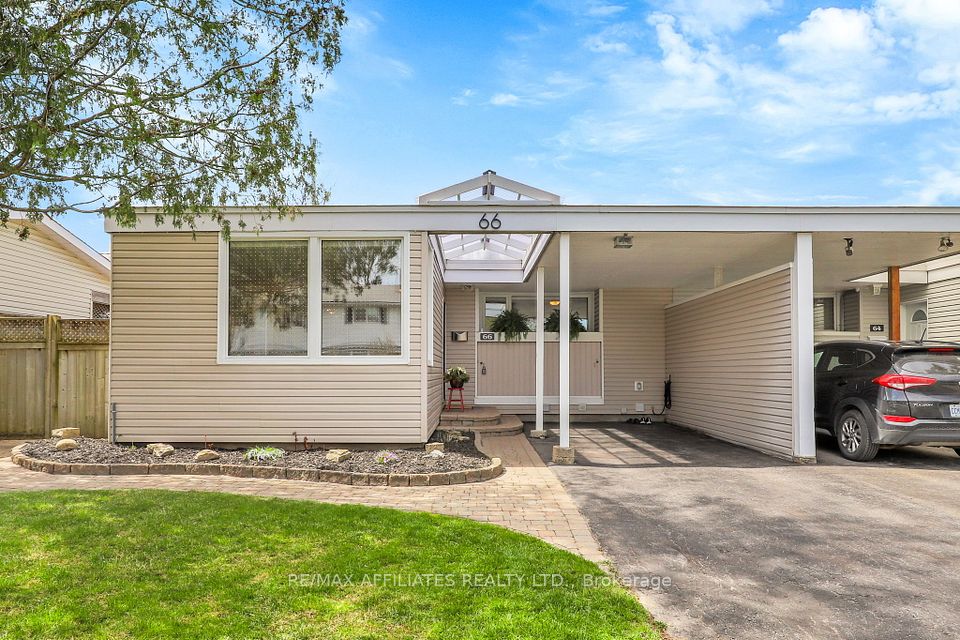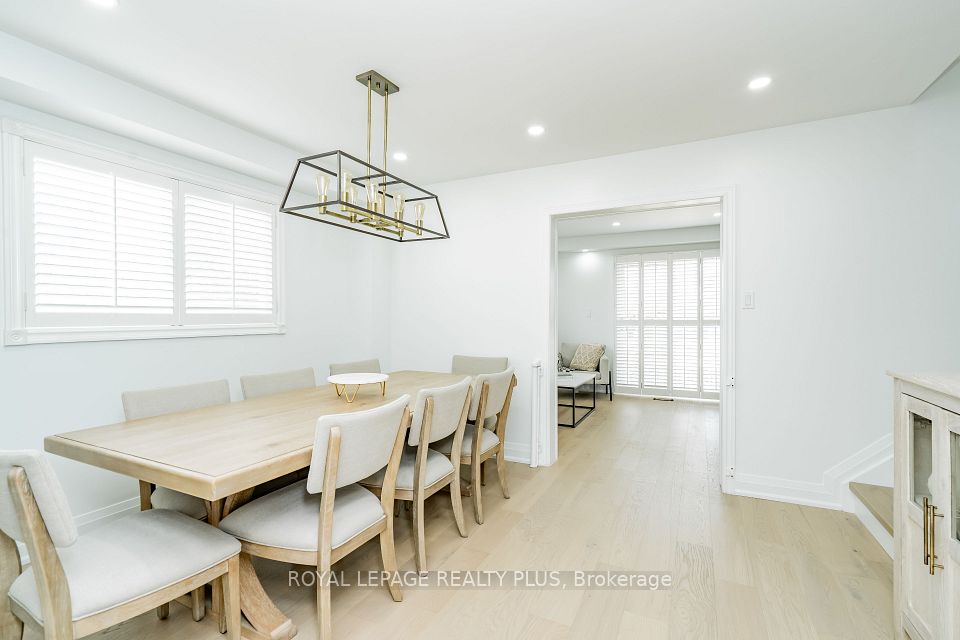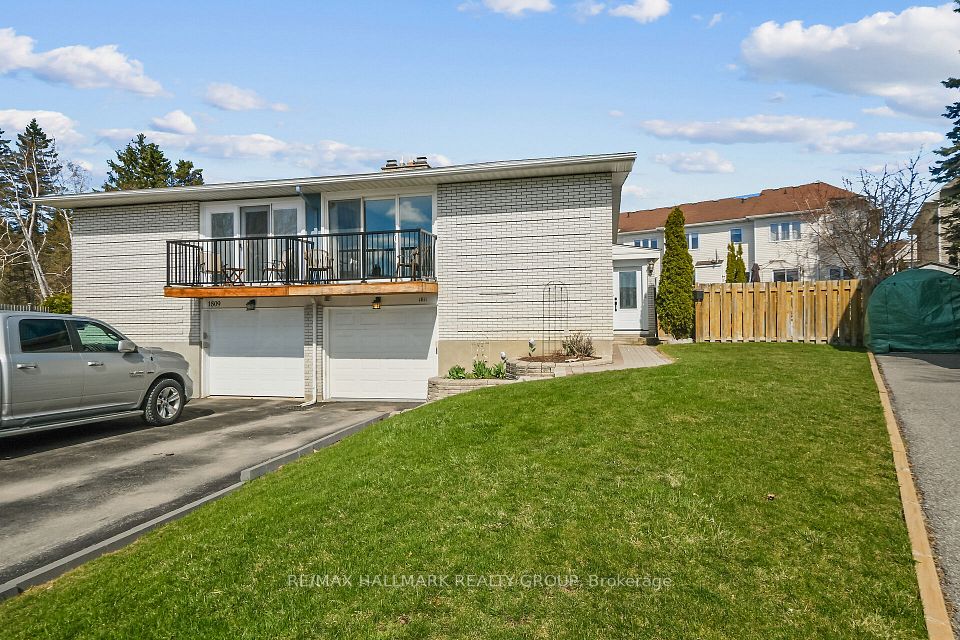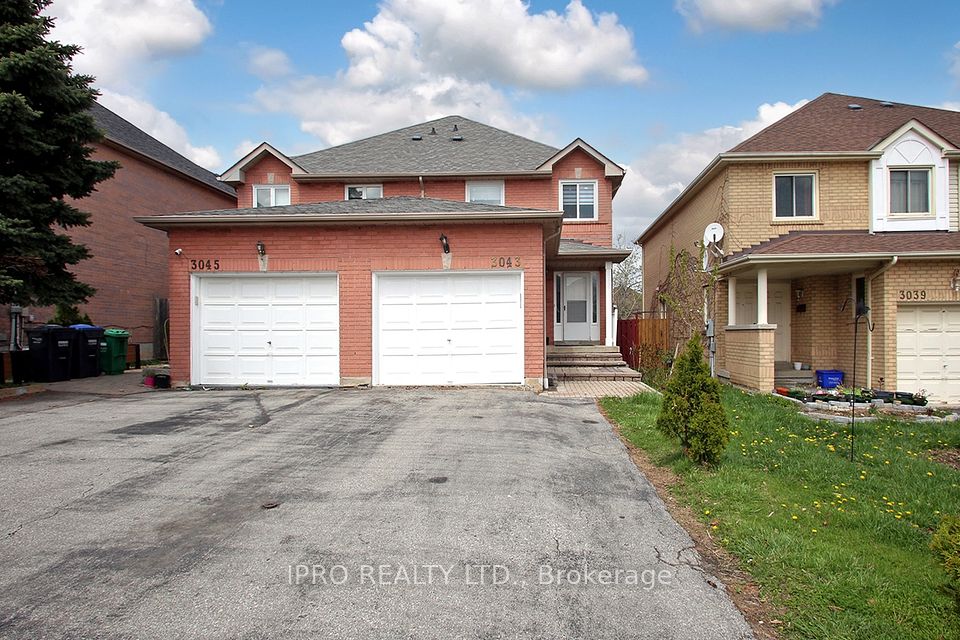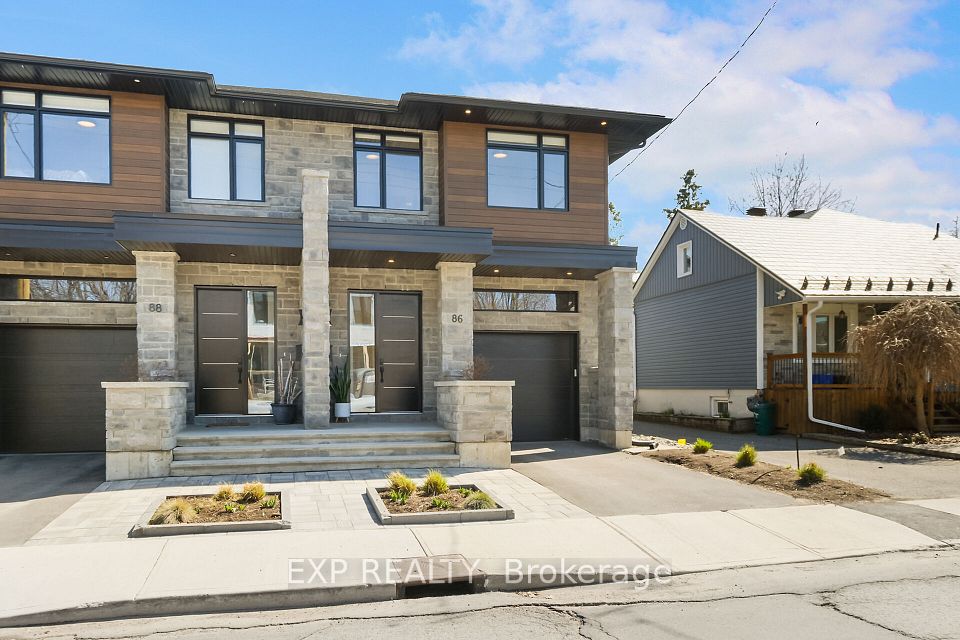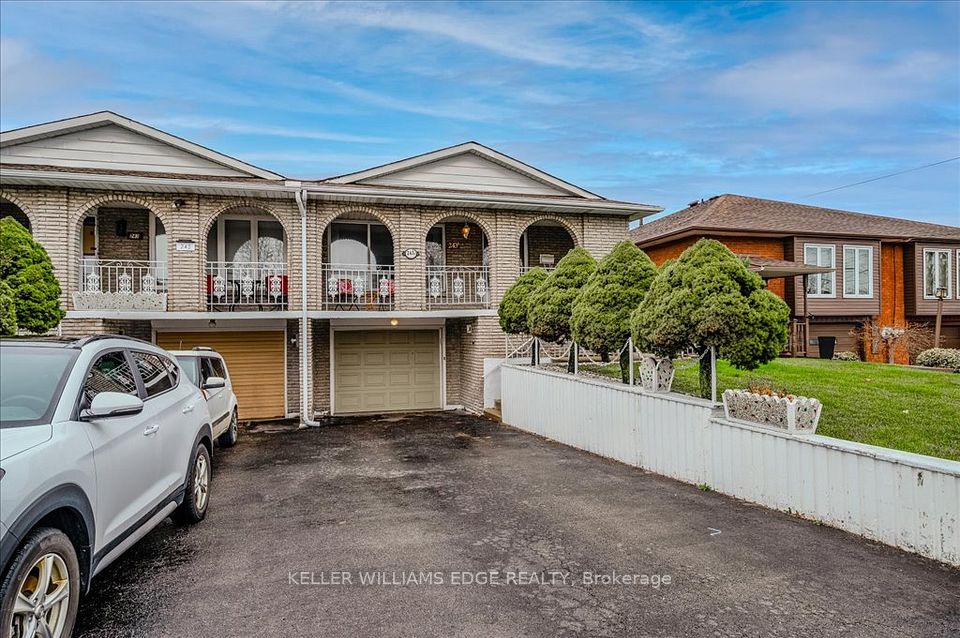$999,800
72 Cliff Street, Toronto W03, ON M6N 4M1
Virtual Tours
Price Comparison
Property Description
Property type
Semi-Detached
Lot size
N/A
Style
2-Storey
Approx. Area
N/A
Room Information
| Room Type | Dimension (length x width) | Features | Level |
|---|---|---|---|
| Living Room | 4.5 x 3.5 m | Large Window, Crown Moulding | Ground |
| Dining Room | 4 x 2.7 m | Walk-Out, Pot Lights | Ground |
| Kitchen | 3.5 x 2.5 m | Quartz Counter, Stainless Steel Appl, Overlooks Backyard | Ground |
| Primary Bedroom | 3.92 x 3.3 m | Hardwood Floor, Double Closet | Second |
About 72 Cliff Street
Welcome to 72 Cliff St, Toronto, Ontario. This fully renovated 3-bedroom semi-detached home features a separate in-law suite with optional side entrance perfect for extended family or rental income. The main level and basement are finished with luxury vinyl plank flooring, offering durability and modern appeal. The updated kitchen features quartz countertops (2021) and sleek finishes throughout. Enjoy outdoor living with a spacious deck (2020), interlock lower patio, and a detached 1.5-car garage (2018) ideal for parking and storage. Located in a prime Toronto neighbourhood close to transit, parks, and schools, this move-in-ready home combines comfort, style, and flexibility. Book your showing today, before it's too late!
Home Overview
Last updated
20 hours ago
Virtual tour
None
Basement information
Finished with Walk-Out
Building size
--
Status
In-Active
Property sub type
Semi-Detached
Maintenance fee
$N/A
Year built
--
Additional Details
MORTGAGE INFO
ESTIMATED PAYMENT
Location
Some information about this property - Cliff Street

Book a Showing
Find your dream home ✨
I agree to receive marketing and customer service calls and text messages from homepapa. Consent is not a condition of purchase. Msg/data rates may apply. Msg frequency varies. Reply STOP to unsubscribe. Privacy Policy & Terms of Service.







