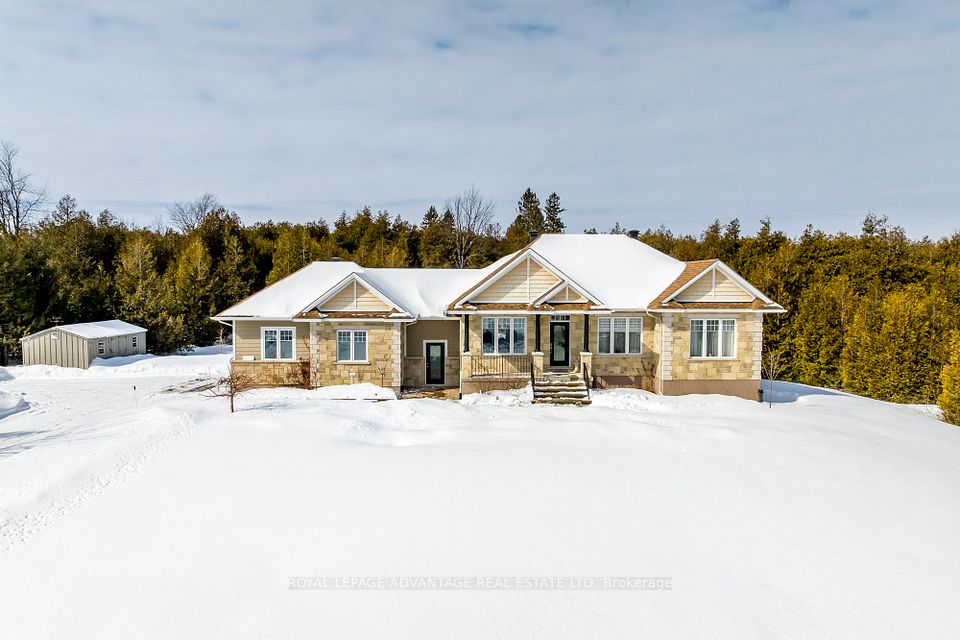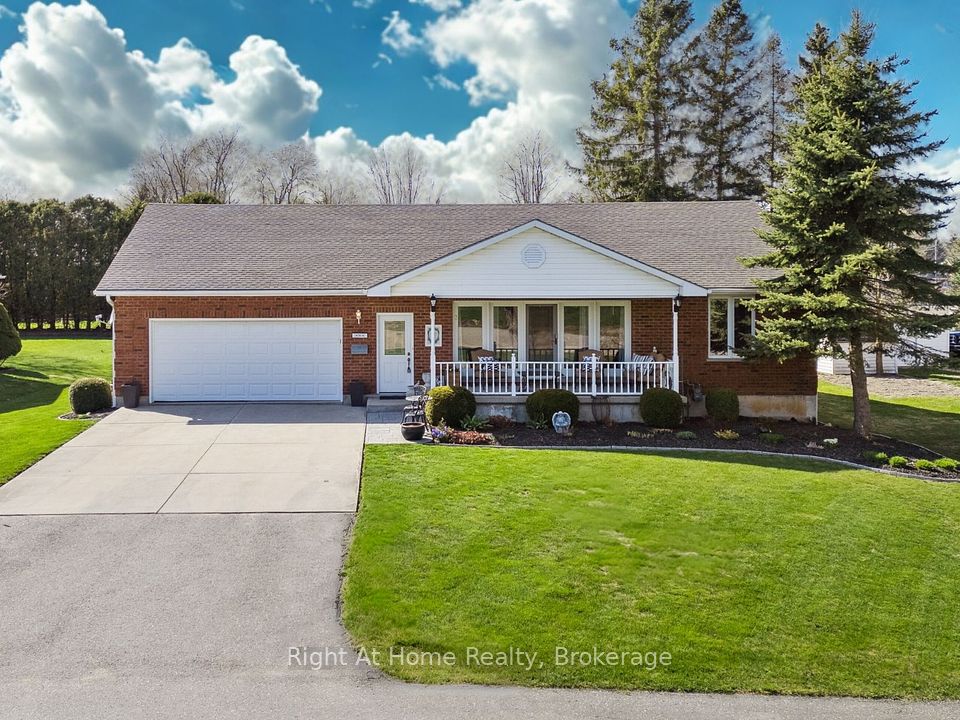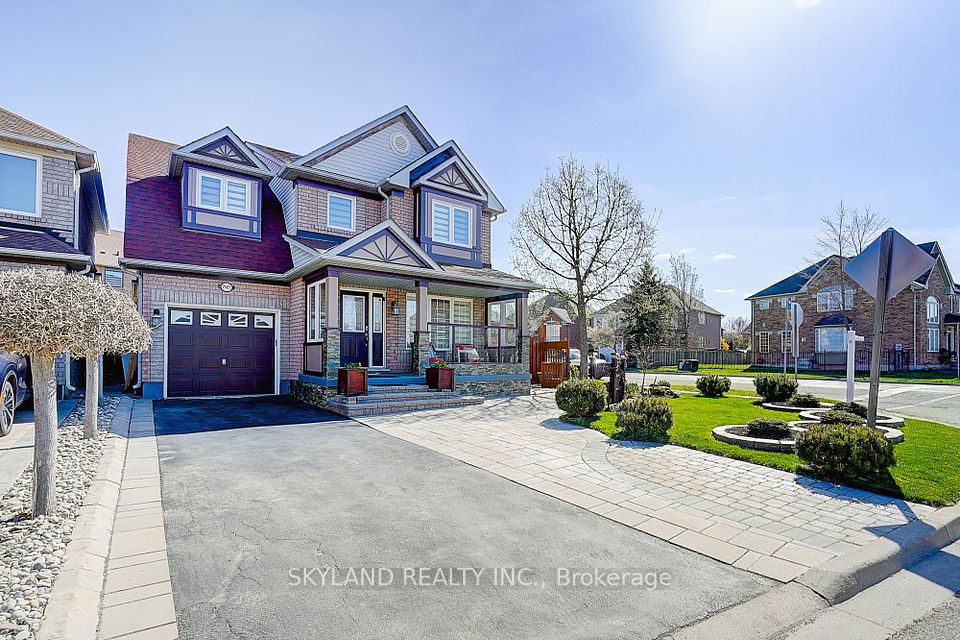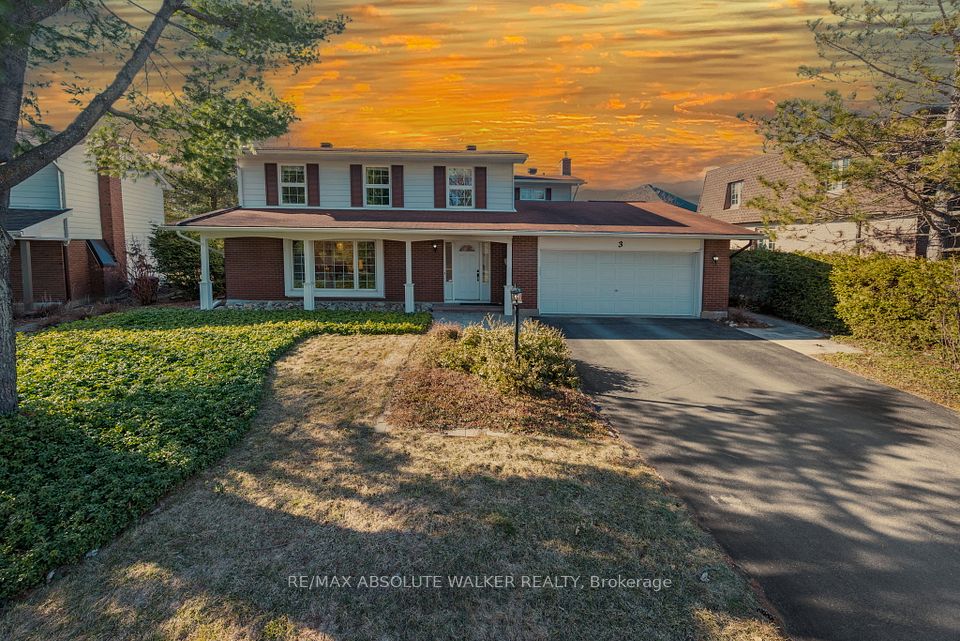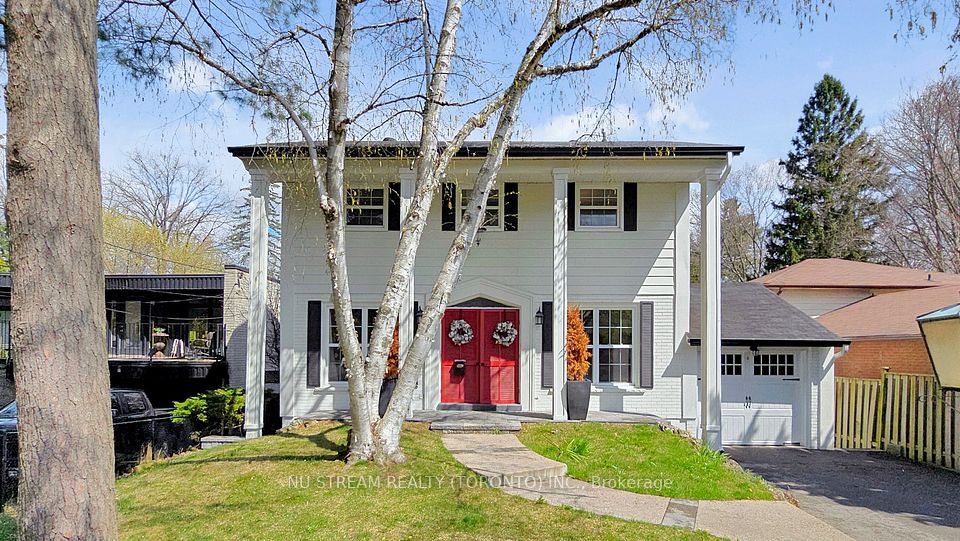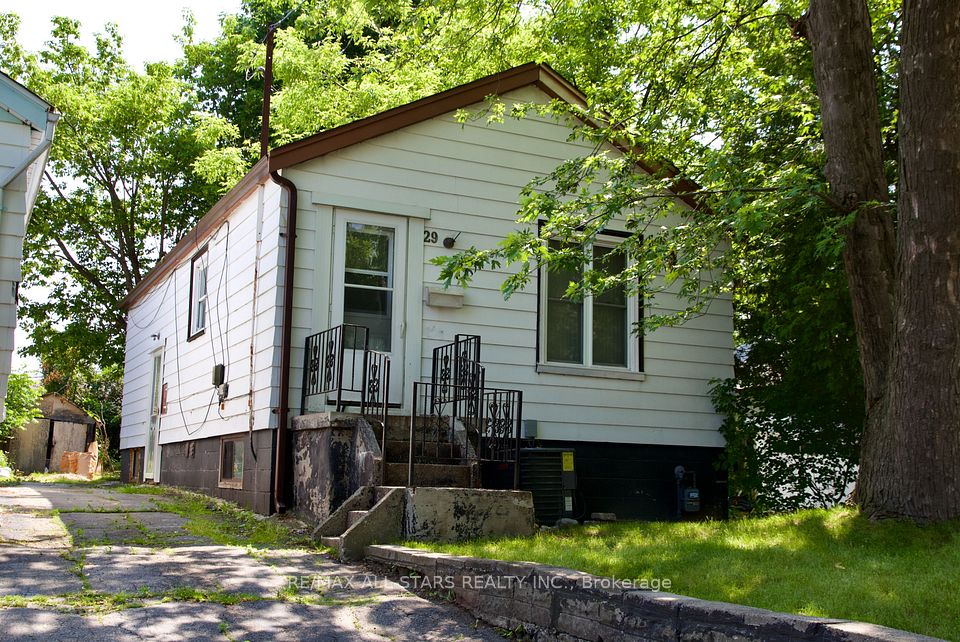$1,089,900
Last price change 3 days ago
72 Helena Feasby Street, Kitchener, ON N2E 4L5
Virtual Tours
Price Comparison
Property Description
Property type
Detached
Lot size
N/A
Style
2-Storey
Approx. Area
N/A
Room Information
| Room Type | Dimension (length x width) | Features | Level |
|---|---|---|---|
| Living Room | 7.75 x 4.21 m | N/A | Main |
| Kitchen | 3.71 x 3.74 m | N/A | Main |
| Dining Room | 2.73 x 3.74 m | N/A | Main |
| Bathroom | 1.51 x 1.8 m | N/A | Main |
About 72 Helena Feasby Street
Welcome to this stunning 4-bedroom, 3.5-bathroom home located in a sought-after, family-friendly neighbourhood in Kitchener! Perfectly situated close to top-rated schools, parks, shopping, and major highways, this home offers comfort, convenience, and space for the whole family. Step inside to a bright and spacious main floor featuring a modern open-concept layout. The chef-inspired kitchen boasts stylish appliances, an oversized island with seating, and ample cabinet spaceideal for everyday living and entertaining. The adjoining dining area flows effortlessly into a cozy living room filled with natural light, while the walkout to the backyard creates a seamless indoor-outdoor experience. Upstairs, youll find three generously sized bedrooms, a second living room perfect for a family lounge or play area, and a luxurious primary suite complete with a walk-in closet and a private 4-piece ensuite. A second-floor laundry room adds everyday convenience. The fully finished basement offers even more living space, featuring a large rec room, an additional bedroom, and a full bathroom, perfect for guests, a home office, or a personal gym. This incredible home checks all the boxes, book your private viewing today!
Home Overview
Last updated
3 days ago
Virtual tour
None
Basement information
Full, Finished
Building size
--
Status
In-Active
Property sub type
Detached
Maintenance fee
$N/A
Year built
2024
Additional Details
MORTGAGE INFO
ESTIMATED PAYMENT
Location
Some information about this property - Helena Feasby Street

Book a Showing
Find your dream home ✨
I agree to receive marketing and customer service calls and text messages from homepapa. Consent is not a condition of purchase. Msg/data rates may apply. Msg frequency varies. Reply STOP to unsubscribe. Privacy Policy & Terms of Service.







