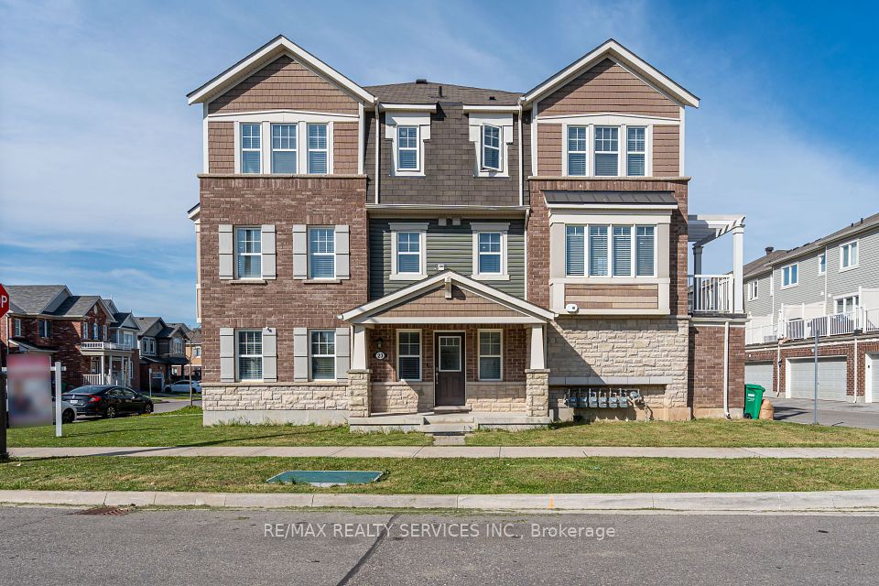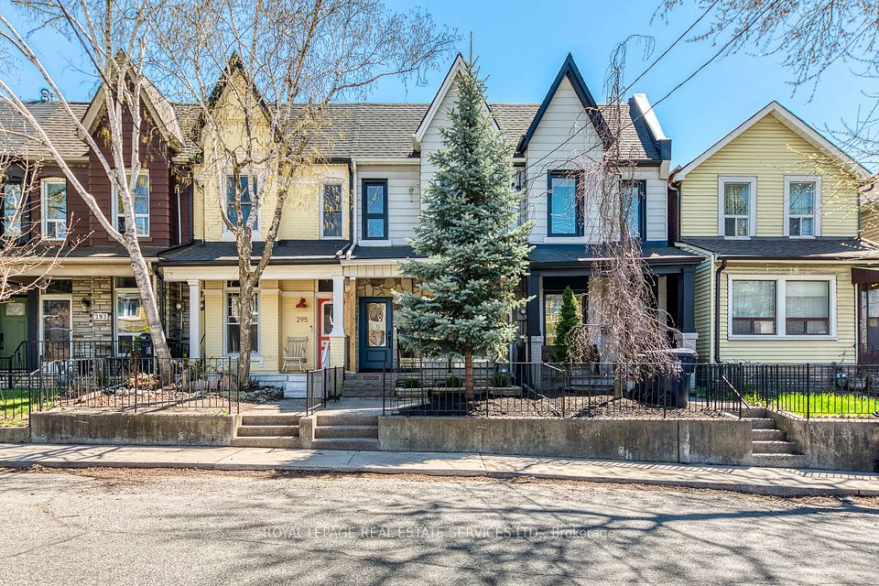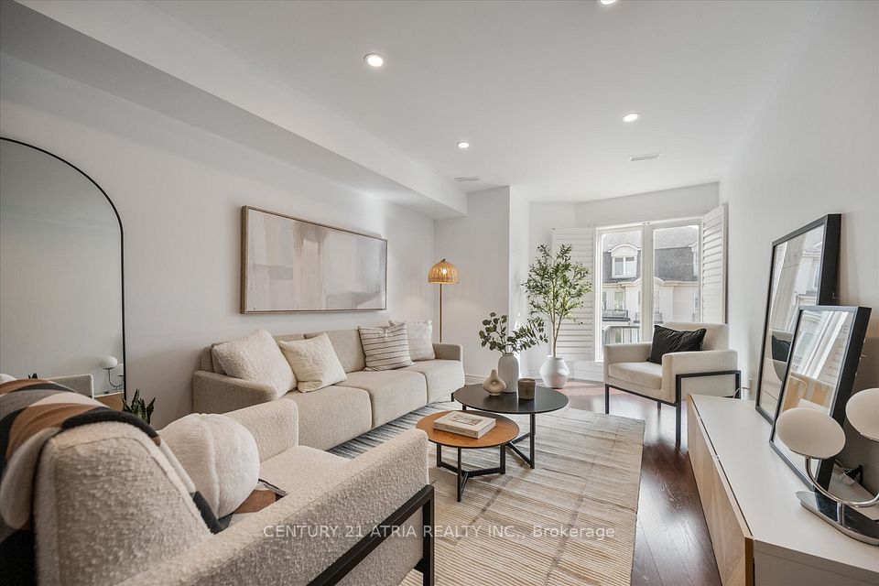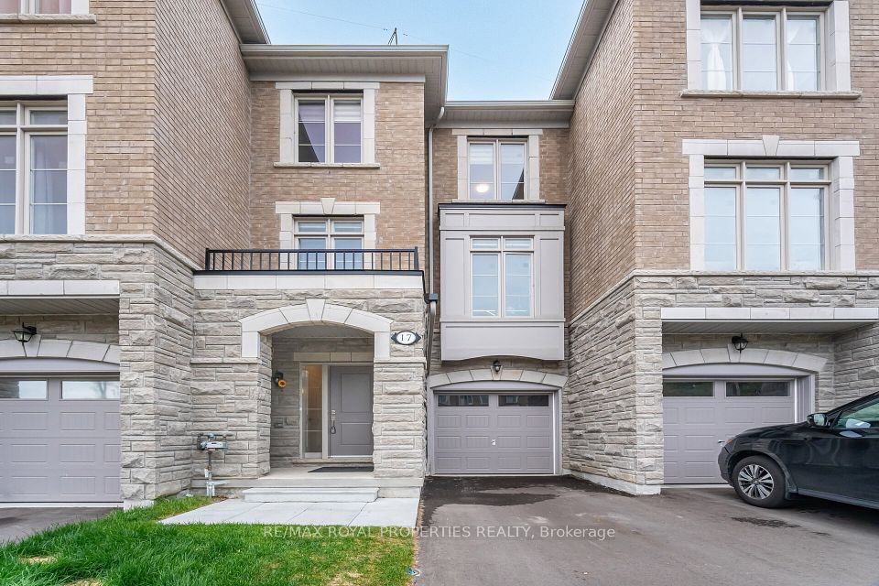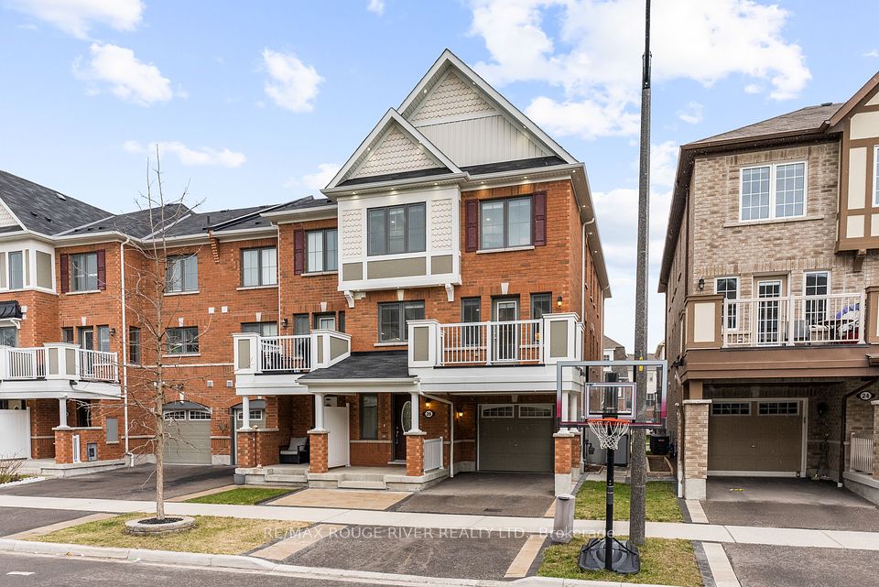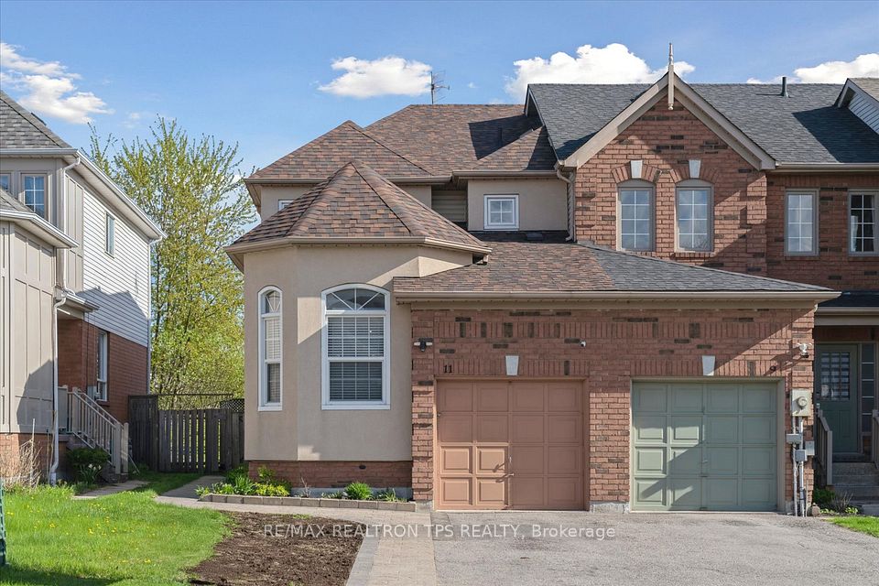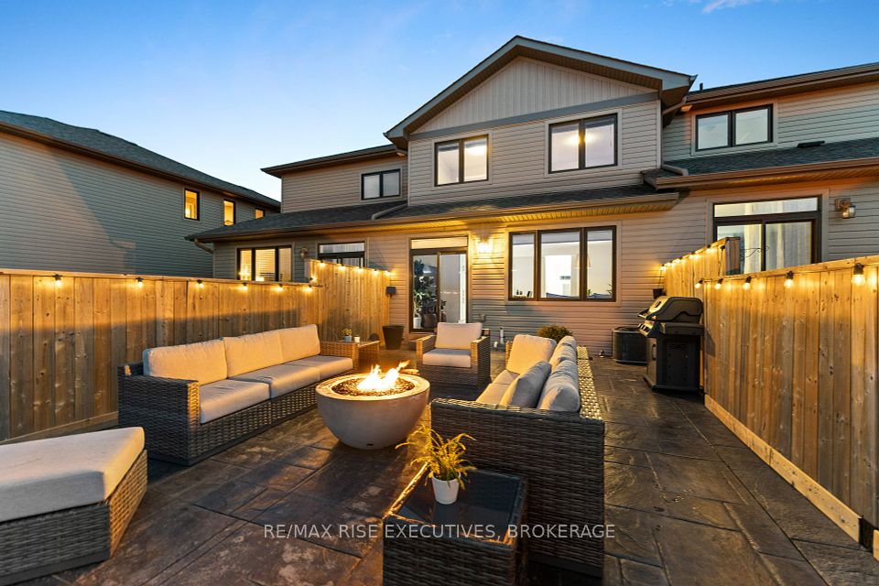$839,000
72 Jeremiah Lane, Toronto E08, ON M1J 0A4
Price Comparison
Property Description
Property type
Att/Row/Townhouse
Lot size
N/A
Style
3-Storey
Approx. Area
N/A
Room Information
| Room Type | Dimension (length x width) | Features | Level |
|---|---|---|---|
| Living Room | 4.27 x 5.09 m | Hardwood Floor, Combined w/Dining | Main |
| Dining Room | 4.27 x 5.09 m | Hardwood Floor, Combined w/Living | Main |
| Kitchen | 2.74 x 3.66 m | Stainless Steel Appl, Backsplash, Ceramic Floor | Main |
| Primary Bedroom | 3.35 x 4.27 m | Walk-In Closet(s), 3 Pc Ensuite | Second |
About 72 Jeremiah Lane
Welcome to Guildwood On The Park! Offers Anytime. Move-Up Buyers - You Won't Want To Miss This One. Bright & Spacious (1,668 SF) 3+1 Bdrm/2.5 Bathroom Luxury Townhome Proudly Owned, Maintained to Perfection & Nestled In A Quiet & Family-Oriented Neighborhood. Featuring A Well-Maintained Modern Kitchen Combined With a Spacious Breakfast Area (W/O To The Patio) & Equipped With All New S/S Appliances: Fridge (2025), Stove (2025), Dishwasher (2025), Range Hood (2025). Three Spacious Bedrooms Offer Privacy & Comfort As Well As A 3-Pc Ensuite In Master Bdrm. Built-In Garage Offering Storage & Parking. Den (Ground Level) Ideal As A Home Office. All Furniture Optional (Please Inquire - Sellers are Moving Out of Province). Location Is A Beauty - Featuring Close Distance to Guildwood GO Station (6 Min Drive), Scarborough Bluffs, Parks, Golf Course (Scarborough Golf Course), Schools (UMC High School, Mason Rd Jr Public School, St. Nicholas Catholic School), Retail, Dining, Grocery Stores (Metro, Walmart, NoFrills) & Convenient Access to Nearby Transit. Erase Your Worries With This Move-In Ready Diamond. Visit With Confidence.
Home Overview
Last updated
5 hours ago
Virtual tour
None
Basement information
None
Building size
--
Status
In-Active
Property sub type
Att/Row/Townhouse
Maintenance fee
$N/A
Year built
--
Additional Details
MORTGAGE INFO
ESTIMATED PAYMENT
Location
Some information about this property - Jeremiah Lane

Book a Showing
Find your dream home ✨
I agree to receive marketing and customer service calls and text messages from homepapa. Consent is not a condition of purchase. Msg/data rates may apply. Msg frequency varies. Reply STOP to unsubscribe. Privacy Policy & Terms of Service.







