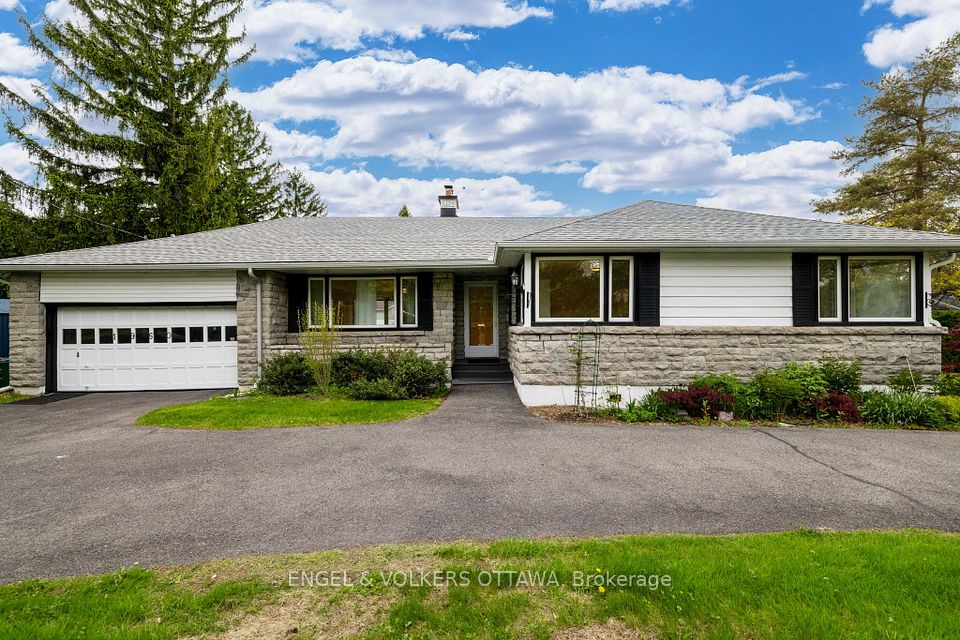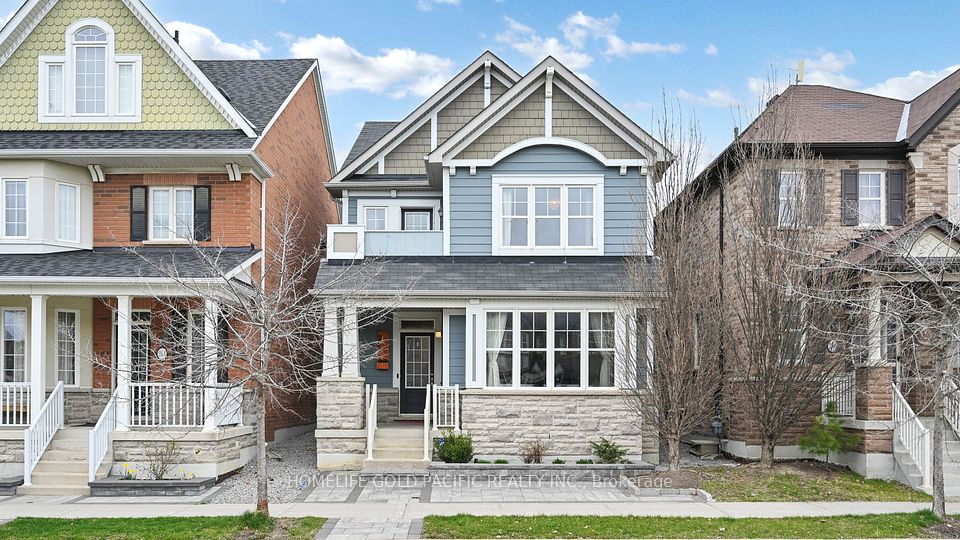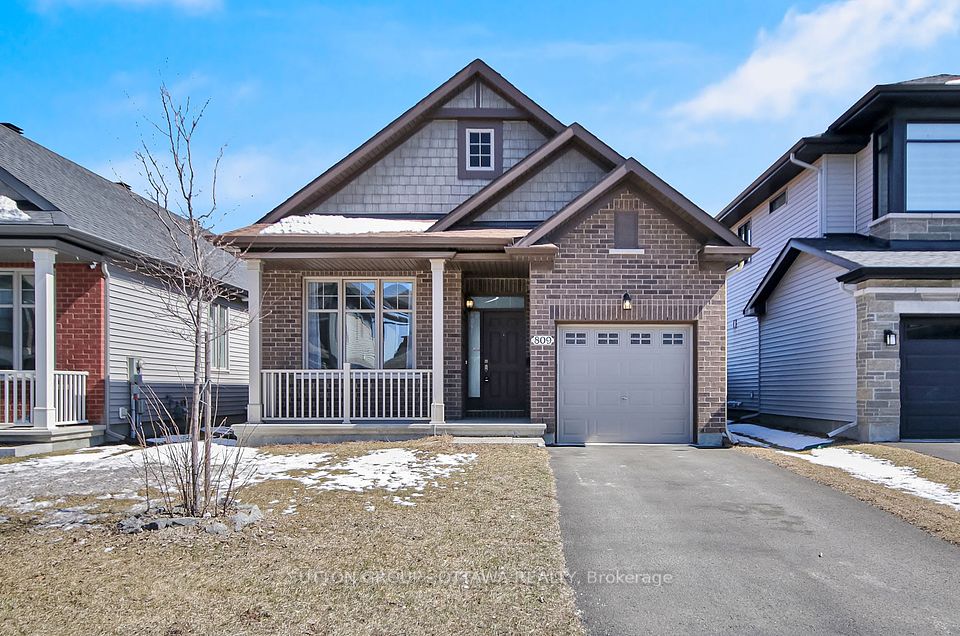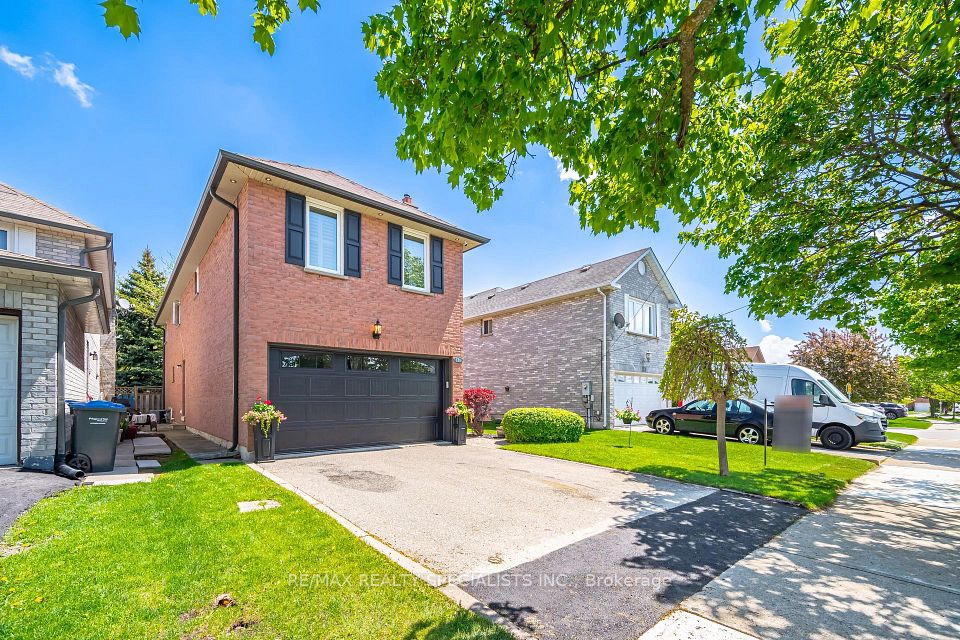
$1,300,000
720 Eversley Drive, Mississauga, ON L5A 2C9
Virtual Tours
Price Comparison
Property Description
Property type
Detached
Lot size
N/A
Style
Backsplit 4
Approx. Area
N/A
Room Information
| Room Type | Dimension (length x width) | Features | Level |
|---|---|---|---|
| Living Room | 4.62 x 3.82 m | N/A | Main |
| Dining Room | 3.4 x 2.98 m | N/A | Main |
| Kitchen | 5.16 x 2.65 m | N/A | Main |
| Primary Bedroom | 4.36 x 3.15 m | N/A | Upper |
About 720 Eversley Drive
Fantastic 4 level backsplit with over 2100 square feet (above ground) nestled on a 50 by 120 foot lot and located in the sought after area of Mississauga Valleys. Spacious Living/Dining Room area with hardwood floors. Family size kitchen with ceramic backsplash and eat-in breakfast area. Huge ground level Family Room with fireplace, wood floors and walk-out to the backyard. One additional ground level bedroom/office with above grade windows, 3 piece bath and a separate side entrance. Hardwood floors throughout all three upper level bedrooms, main 4 piece bathroom, and Primary bedroom with 2 piece en-suite. Finished basement with bar and a possibility for a second kitchen in the laundry room. His/her closets, crawl space with lots of storage and a large cold cellar. Great curb appeal with covered front veranda and gorgeous landscaped gardens. Lush private backyard oasis with sunny exposure.
Home Overview
Last updated
2 hours ago
Virtual tour
None
Basement information
Finished
Building size
--
Status
In-Active
Property sub type
Detached
Maintenance fee
$N/A
Year built
2024
Additional Details
MORTGAGE INFO
ESTIMATED PAYMENT
Location
Some information about this property - Eversley Drive

Book a Showing
Find your dream home ✨
I agree to receive marketing and customer service calls and text messages from homepapa. Consent is not a condition of purchase. Msg/data rates may apply. Msg frequency varies. Reply STOP to unsubscribe. Privacy Policy & Terms of Service.












