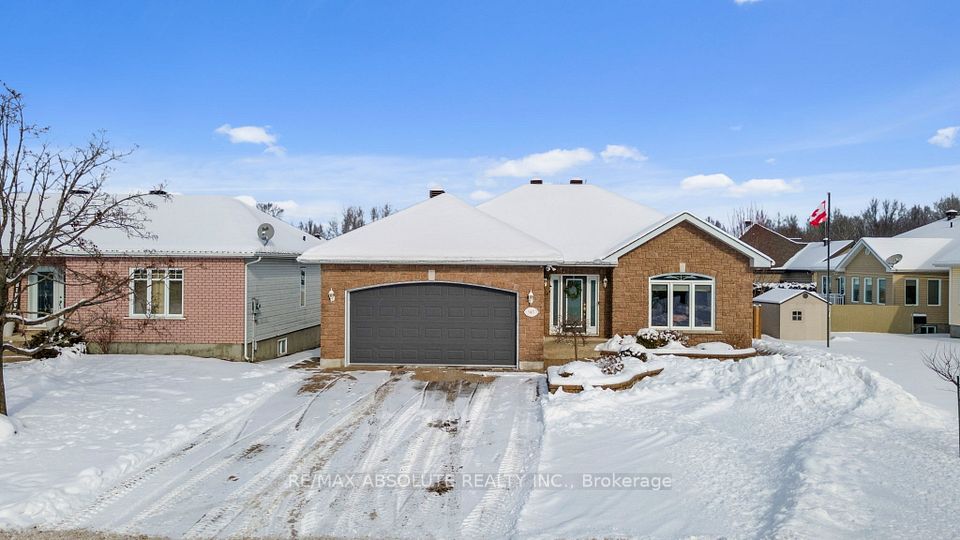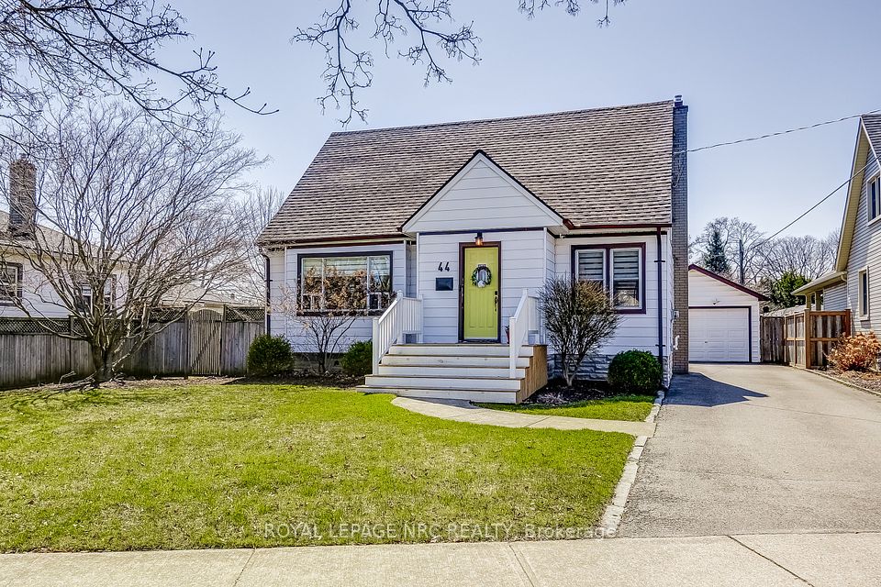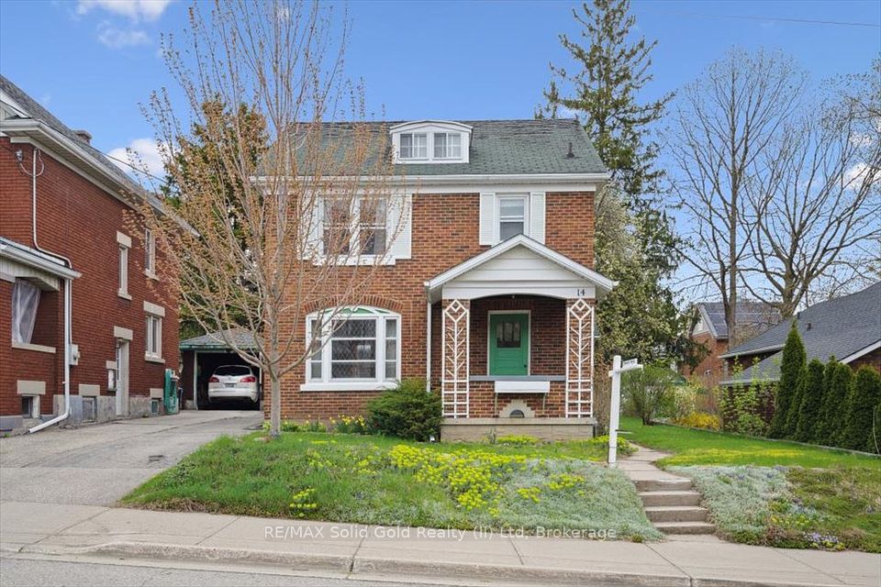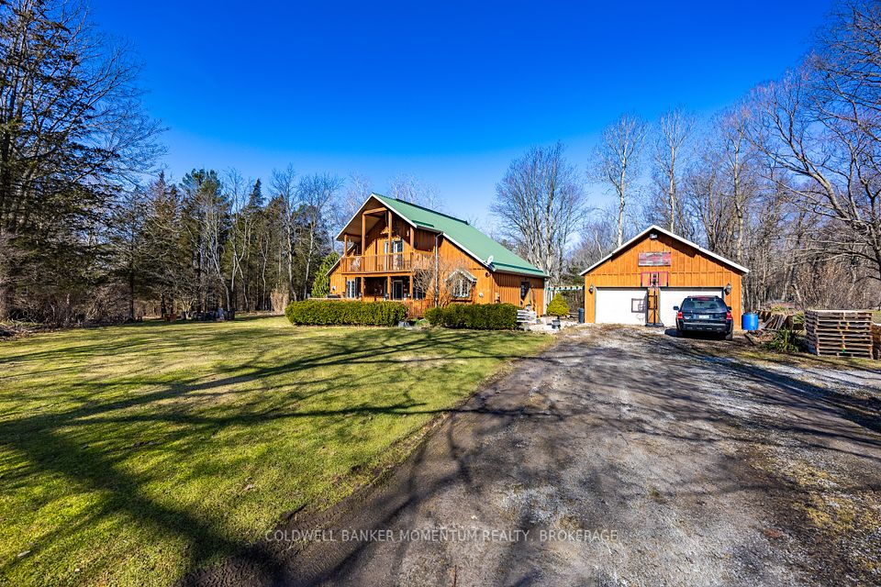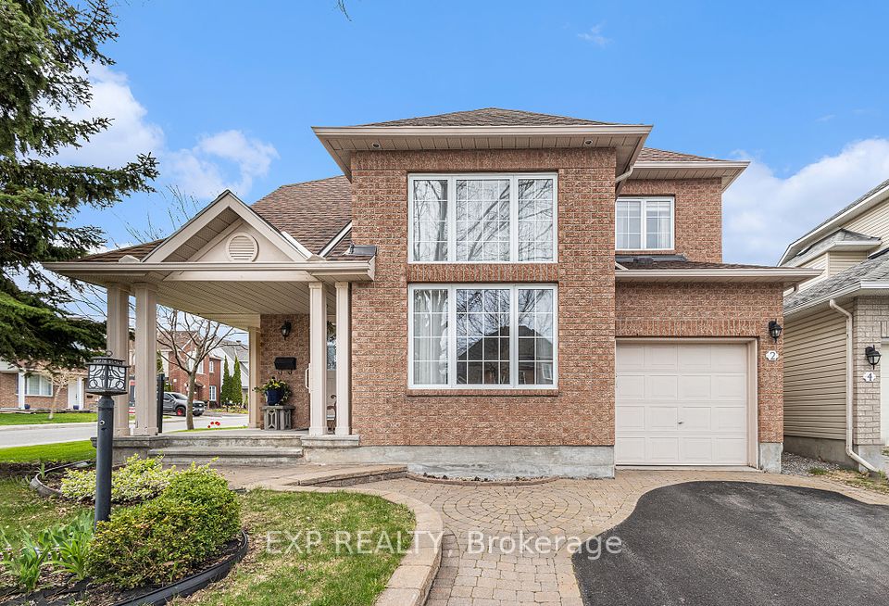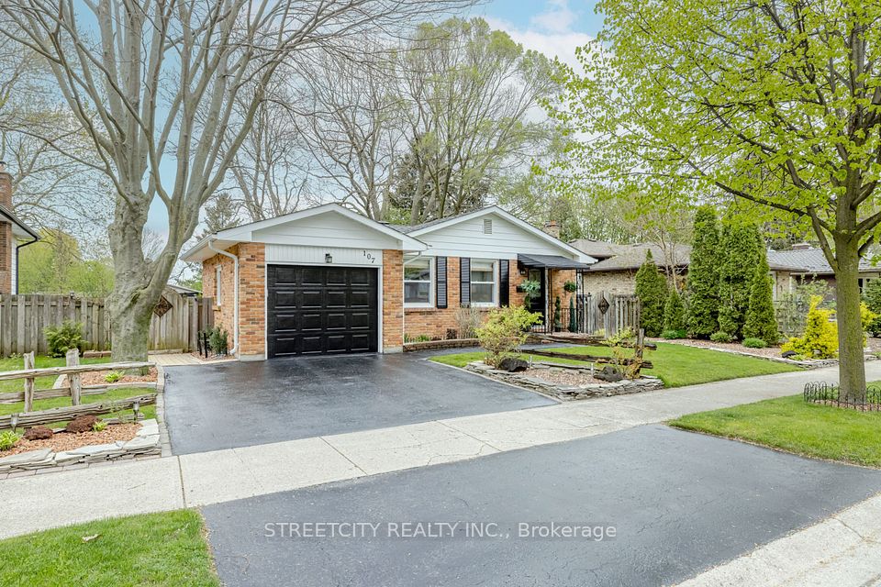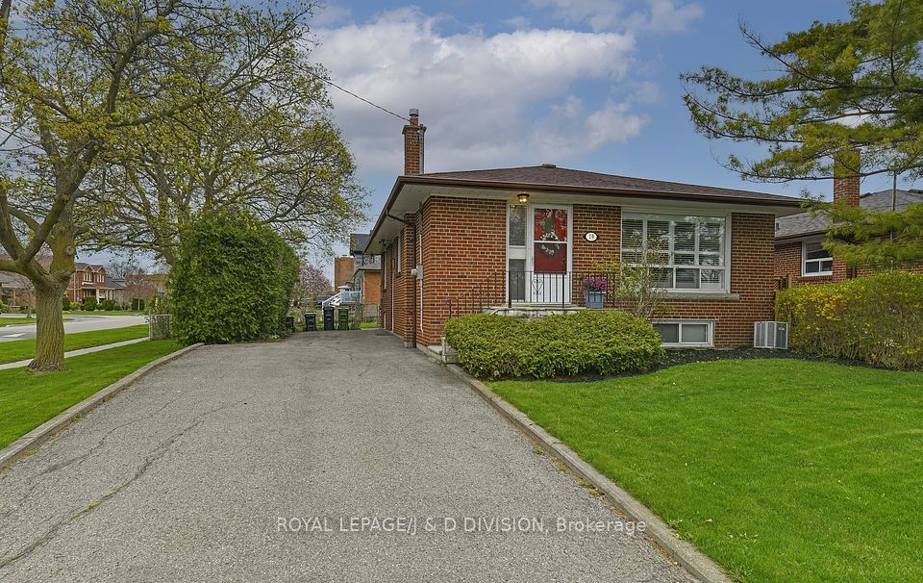$995,000
Last price change Apr 3
720 Hillcrest Drive, London South, ON N6K 1A9
Virtual Tours
Price Comparison
Property Description
Property type
Detached
Lot size
N/A
Style
Bungalow
Approx. Area
N/A
Room Information
| Room Type | Dimension (length x width) | Features | Level |
|---|---|---|---|
| Foyer | 2.37 x 2.1 m | Closet | Main |
| Living Room | 4.71 x 6.31 m | Gas Fireplace, Picture Window, Combined w/Dining | Main |
| Dining Room | 5.12 x 2.45 m | Picture Window, Combined w/Living | Main |
| Kitchen | 5.09 x 6.29 m | Centre Island, Granite Counters, Brick Fireplace | Main |
About 720 Hillcrest Drive
UNBELIEVABLE PRICE DROP - YOUR DREAM HOME AWAITS! Welcome to 720 Hillcrest Drive located in the prestigious Westmount Hills neighbourhood offering the best of both worlds: a peaceful neighbourhood setting with easy access to amenities and top-rated schools. This 2674 sq ft ranch bungalow, built in 1957, exudes the charm and character that truly makes "a house, a home". Sitting on just over 0.4 acres, this mid-century gem offers a unique blend of nostalgia and comfort and is ready for your own personal touches. Generous-sized living & dining room w/gas fireplace and 4 large windows makes it an inviting area for all occasions. The kitchen's well designed layout is fully equipped w/custom cabinetry, granite countertops, centre island, SS appliances, large windows overlooking the backyard and wood burning fireplace. 3-season screened in sunroom awaits directly off the kitchen. Primary bedroom offers plenty of storage with 2 separate closet options one being a walk-in. 3pc ensuite w/granite countertop, vanity, heated towel bar and barrier free shower. 2nd & 3rd bedrooms are perfect for family members & overnight guests. Main 4pc bath w/jetted tub and granite countertop. The family/garden room is a delightful space that combines comfort with functionality; floor to ceiling windows, heated floors, gardener area w/sink and direct access to both breezeway/garage & backyard. Finished attic loft offers many options; children's play area, cozy den, reading nook, etc. Separate laundry room is bright and cheerful. Double garage & interlock driveway w/parking for 6. Expansive yard provides oodles of space for children to play, gardening enthusiasts to cultivate or simply to enjoy the beauty of nature. Whether you're searching for a family home or a tranquil retreat, this property is an exceptional choice offering a unique blend of warmth and elegance. Discover your dream home at an unbeatable new price!
Home Overview
Last updated
1 day ago
Virtual tour
None
Basement information
Crawl Space
Building size
--
Status
In-Active
Property sub type
Detached
Maintenance fee
$N/A
Year built
--
Additional Details
MORTGAGE INFO
ESTIMATED PAYMENT
Location
Some information about this property - Hillcrest Drive

Book a Showing
Find your dream home ✨
I agree to receive marketing and customer service calls and text messages from homepapa. Consent is not a condition of purchase. Msg/data rates may apply. Msg frequency varies. Reply STOP to unsubscribe. Privacy Policy & Terms of Service.







