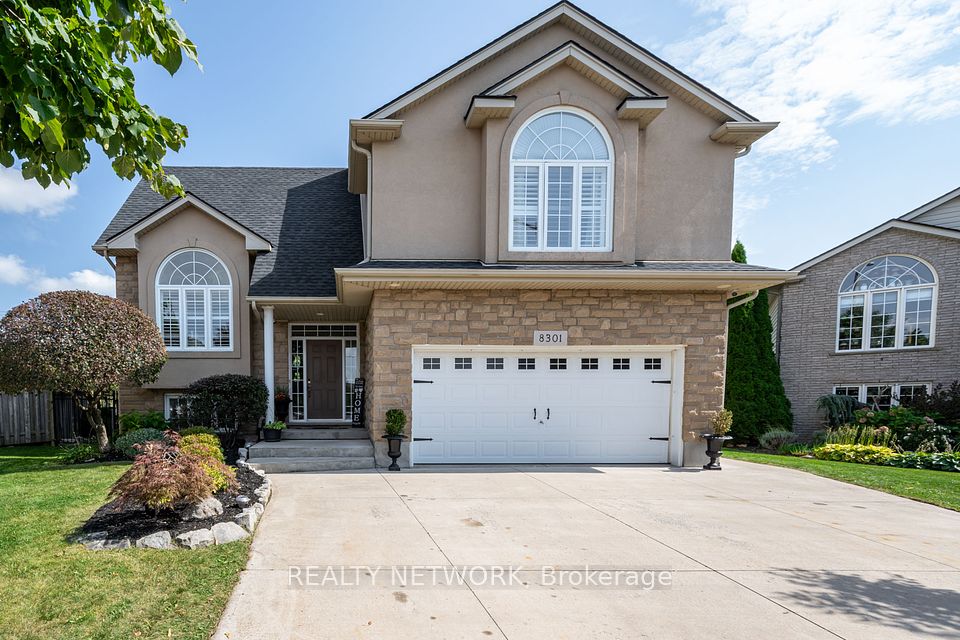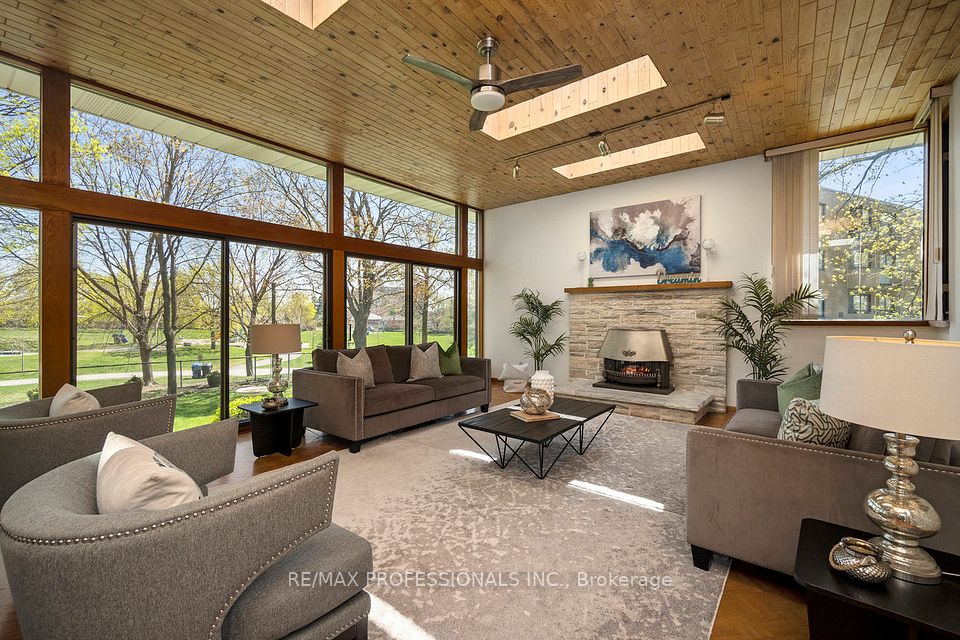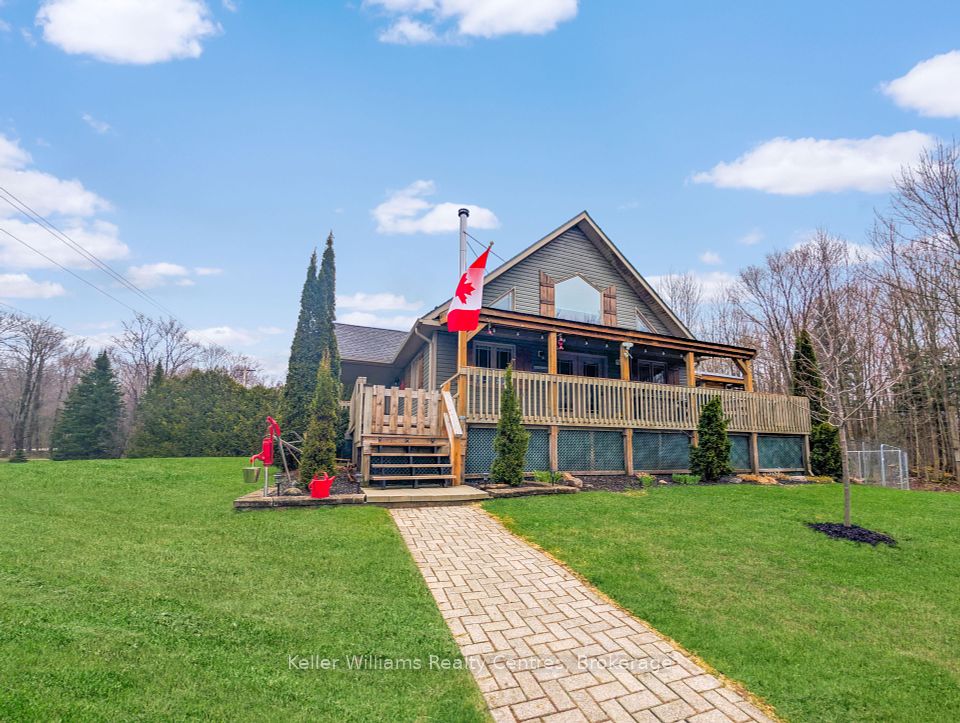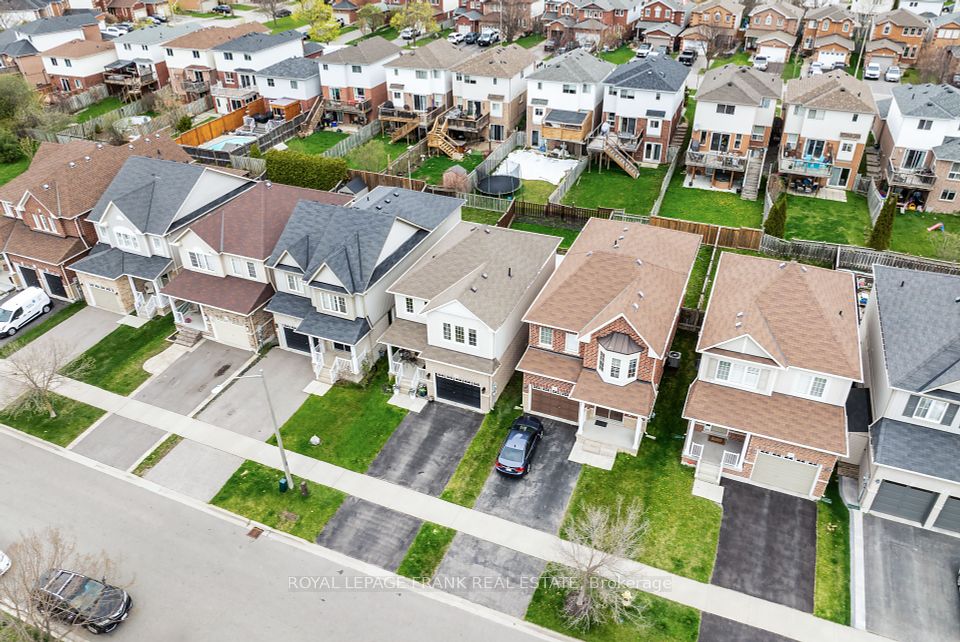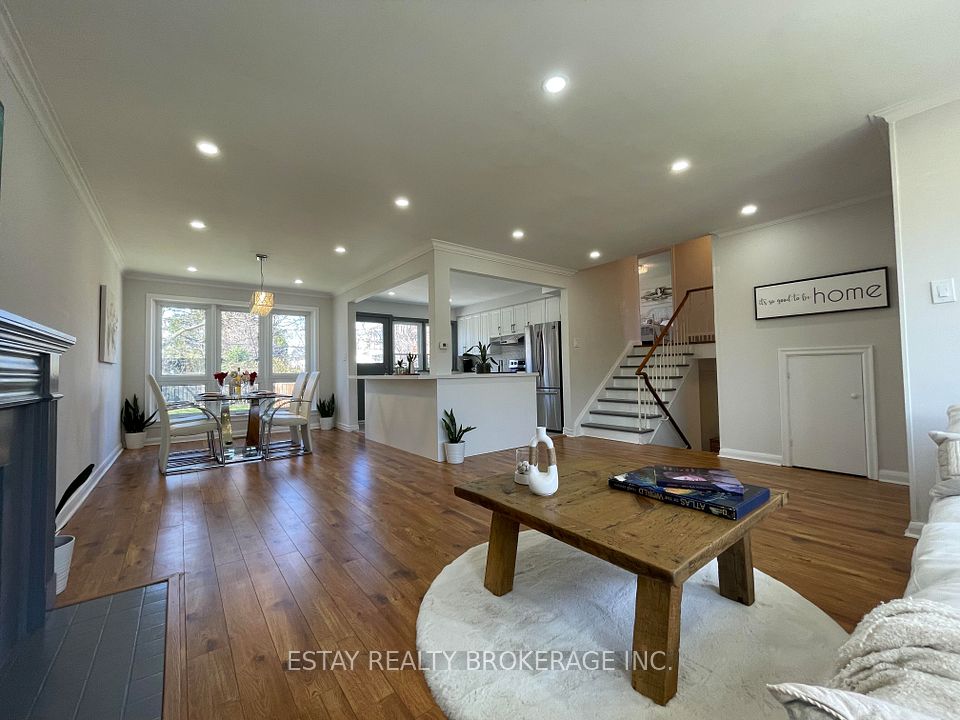$1,299,000
Last price change Apr 7
724 Riverview Way, Kingston, ON K7K 0J2
Virtual Tours
Price Comparison
Property Description
Property type
Detached
Lot size
< .50 acres
Style
2-Storey
Approx. Area
N/A
Room Information
| Room Type | Dimension (length x width) | Features | Level |
|---|---|---|---|
| Living Room | 6.22 x 4.54 m | N/A | Main |
| Breakfast | 3.29 x 4.54 m | N/A | Main |
| Kitchen | 2.78 x 4.54 m | N/A | Main |
| Dining Room | 4.15 x 2.88 m | N/A | Main |
About 724 Riverview Way
Welcome to this stunning four-bedroom, executive-style home, finished from top to bottom. Set on a prime lot with no rear neighbours, this residence seamlessly combines luxury and convenience. Situated in a sought-after neighbourhood, you'll enjoy easy access to local amenities including shops, schools, and parks. Inside, the home features spacious, beautifully designed interiors with high-end finishes throughout, offering a perfect balance of elegance and comfort. The open-concept layout is ideal for both family living and entertaining, with a gourmet kitchen, expansive living areas, a floor-to-ceiling fireplace and large windows that bathe the space in natural light while showcasing seasonal water views. The fully finished walkout basement provides additional living space and leads to the backyard, where you'll find an above-ground pool your private oasis. With no rear neighbours, you'll enjoy ultimate privacy in your tranquil retreat. Whether relaxing in peace or hosting gatherings, this home is the perfect setting for making lasting memories.
Home Overview
Last updated
Apr 14
Virtual tour
None
Basement information
Finished with Walk-Out, Separate Entrance
Building size
--
Status
In-Active
Property sub type
Detached
Maintenance fee
$N/A
Year built
--
Additional Details
MORTGAGE INFO
ESTIMATED PAYMENT
Location
Some information about this property - Riverview Way

Book a Showing
Find your dream home ✨
I agree to receive marketing and customer service calls and text messages from homepapa. Consent is not a condition of purchase. Msg/data rates may apply. Msg frequency varies. Reply STOP to unsubscribe. Privacy Policy & Terms of Service.







