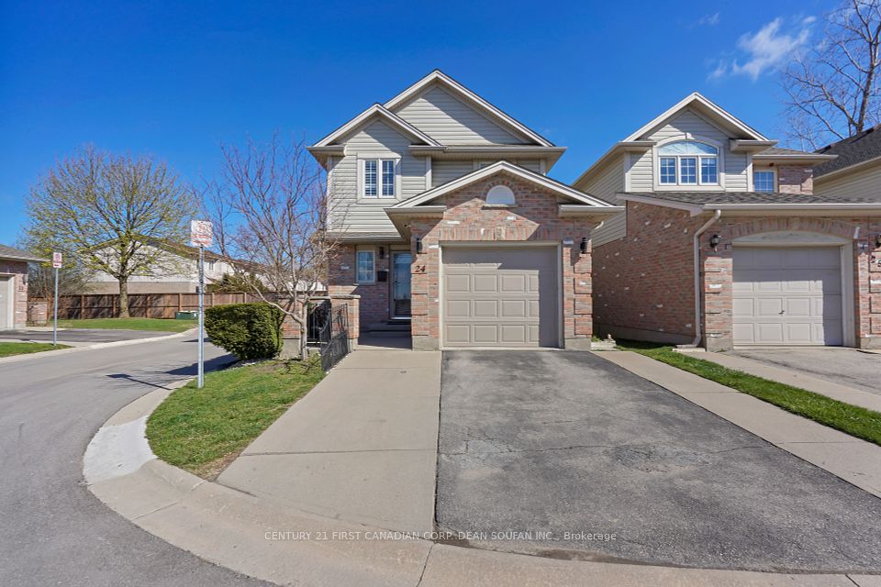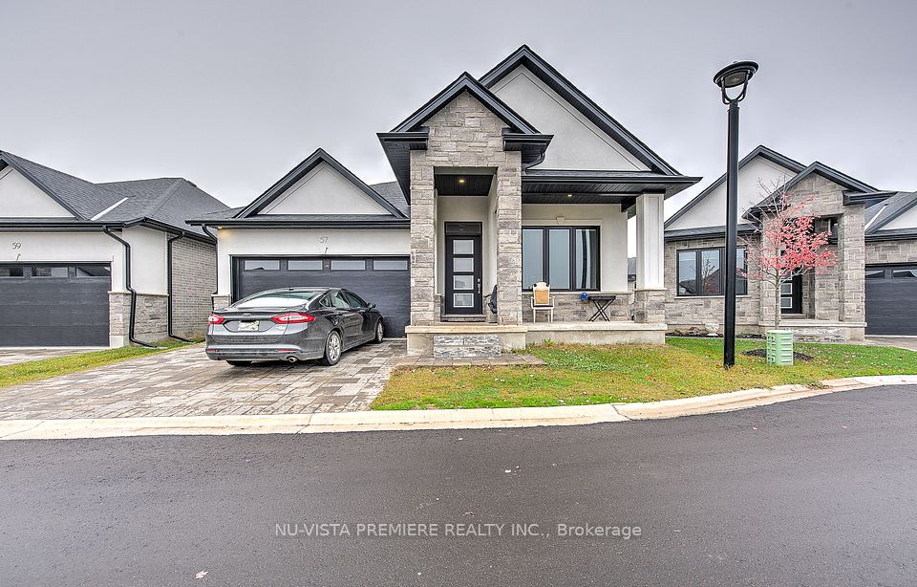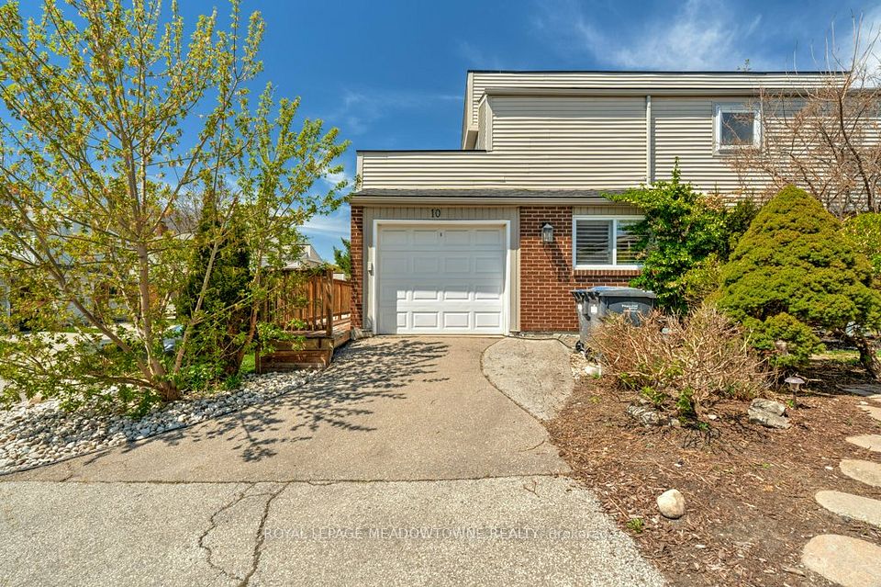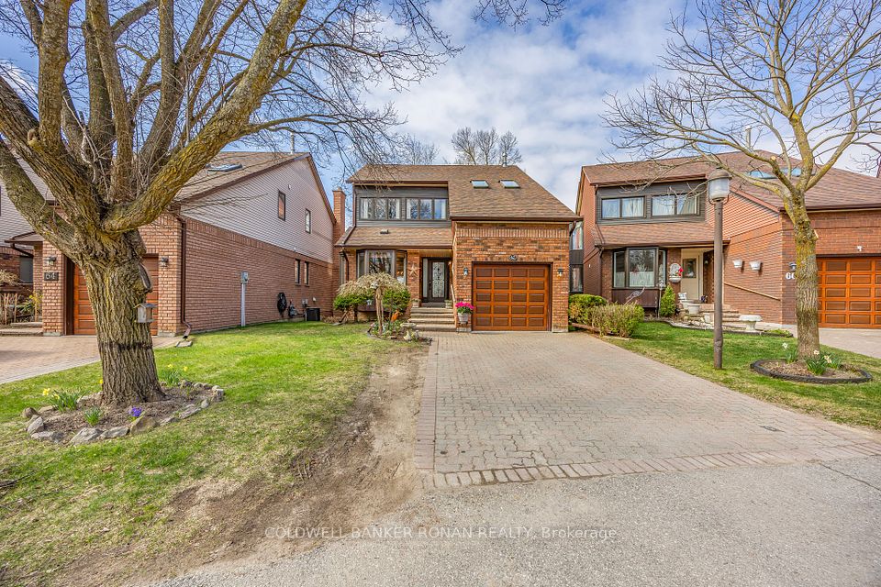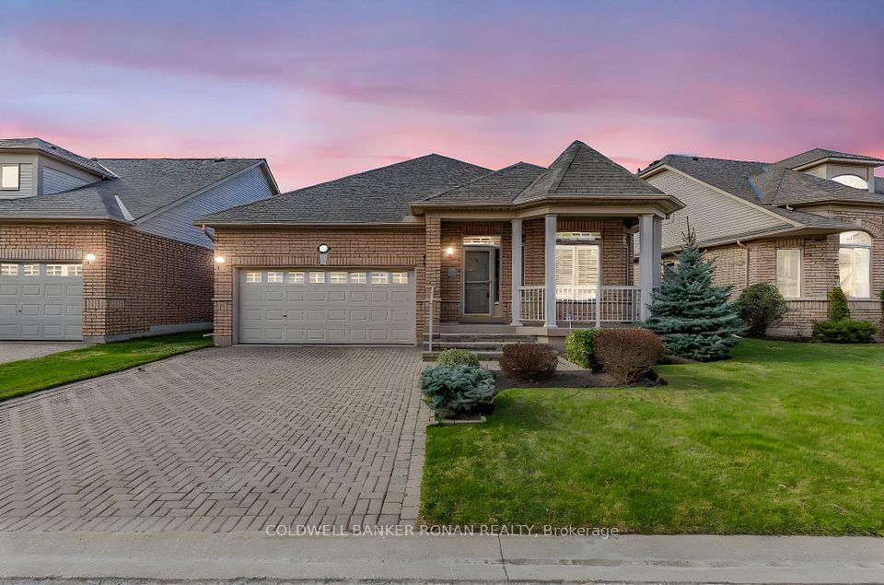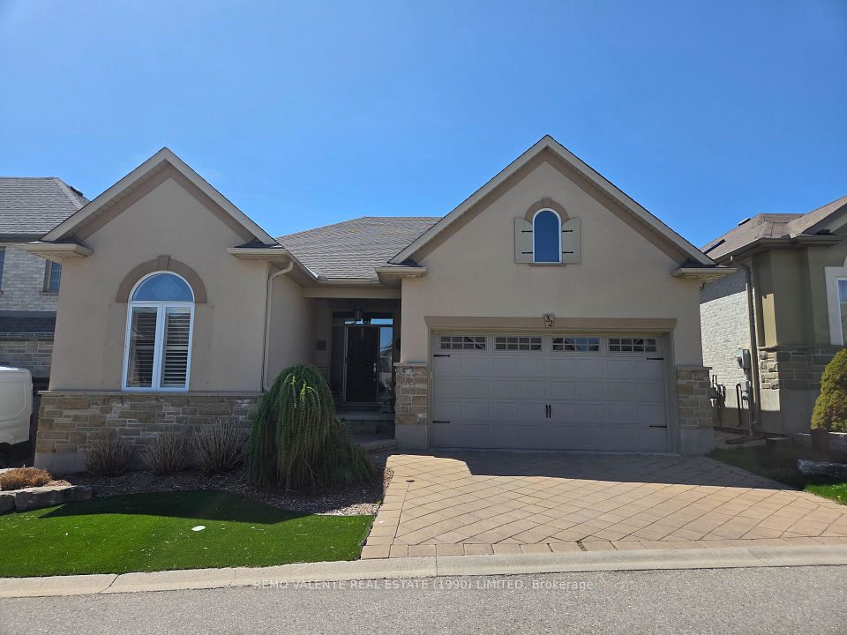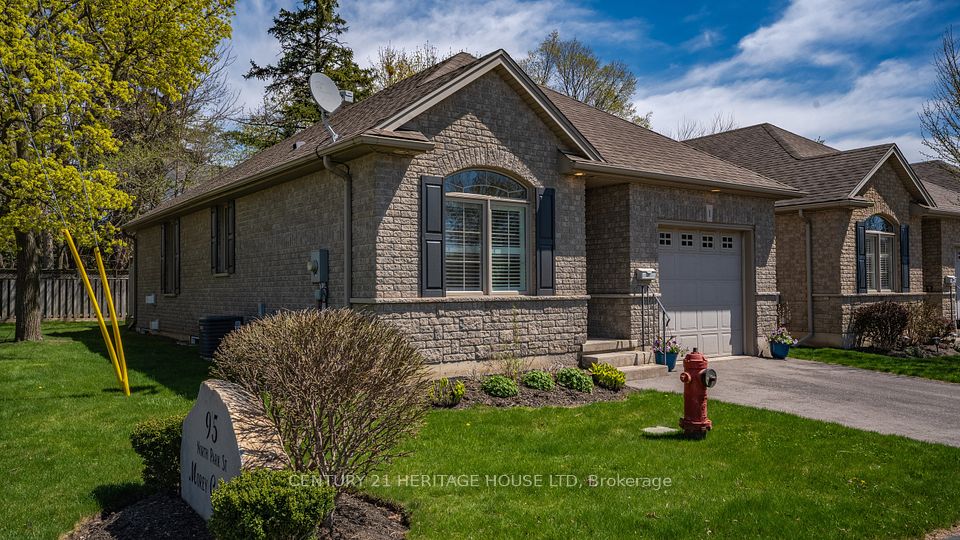$729,000
725 Apricot Drive, London South, ON N6K 5A7
Virtual Tours
Price Comparison
Property Description
Property type
Detached Condo
Lot size
N/A
Style
2-Storey
Approx. Area
N/A
Room Information
| Room Type | Dimension (length x width) | Features | Level |
|---|---|---|---|
| Foyer | 4.8 x 2.4 m | N/A | Main |
| Kitchen | 6.2 x 2.4 m | N/A | Main |
| Living Room | 4.6 x 4.4 m | Fireplace | Main |
| Dining Room | 3 x 2.8 m | N/A | Main |
About 725 Apricot Drive
Modern freehold detached condo in Byron. This 3-bedroom home has a functional floor plan and offers a walkout basement with a sliding glass door entry. The main floor has hardwood and an open layout with 2 separate decks. The kitchen features high-gloss white cabinets, quartz countertops, and stainless steel appliances. Large windows throughout the home add tons of natural light. The main floor also has a mudroom with main floor laundry and a powder room. The living room features a gas fireplace with a white Ledgestone finish. The spacious primary bedroom has a 5-piece ensuite, with a glass shower and soaker tub. The walk-in closet offers built-in storage. The upper hall has glass railings open to below, making this 1834 sq ft home feel even larger. The 2 additional bedrooms are attached with a Jack and Jill ensuite bathroom. Meticulously maintained by the original owners, the snow removal of the driveway and steps are included in the low monthly condo fee.
Home Overview
Last updated
17 hours ago
Virtual tour
None
Basement information
Walk-Out, Unfinished
Building size
--
Status
In-Active
Property sub type
Detached Condo
Maintenance fee
$265
Year built
--
Additional Details
MORTGAGE INFO
ESTIMATED PAYMENT
Location
Some information about this property - Apricot Drive

Book a Showing
Find your dream home ✨
I agree to receive marketing and customer service calls and text messages from homepapa. Consent is not a condition of purchase. Msg/data rates may apply. Msg frequency varies. Reply STOP to unsubscribe. Privacy Policy & Terms of Service.







