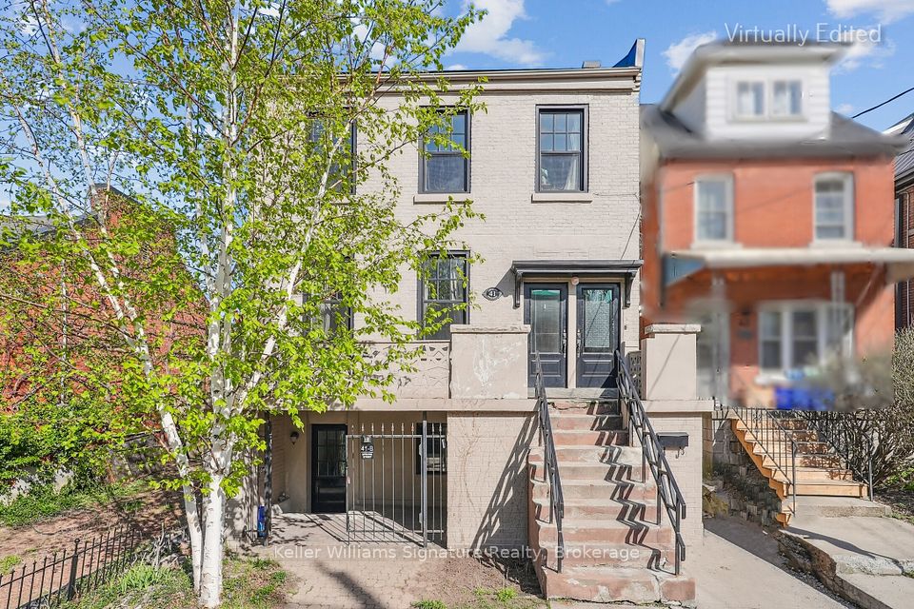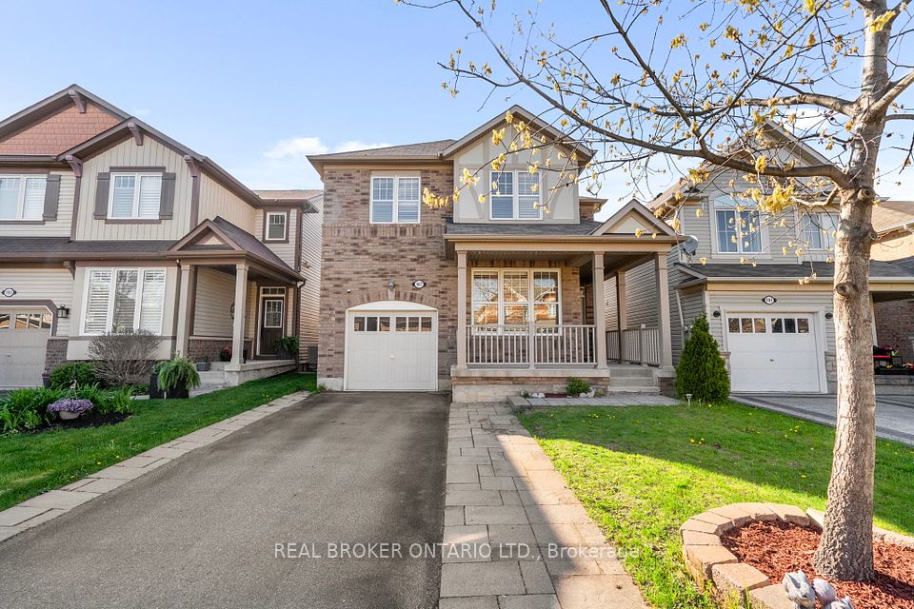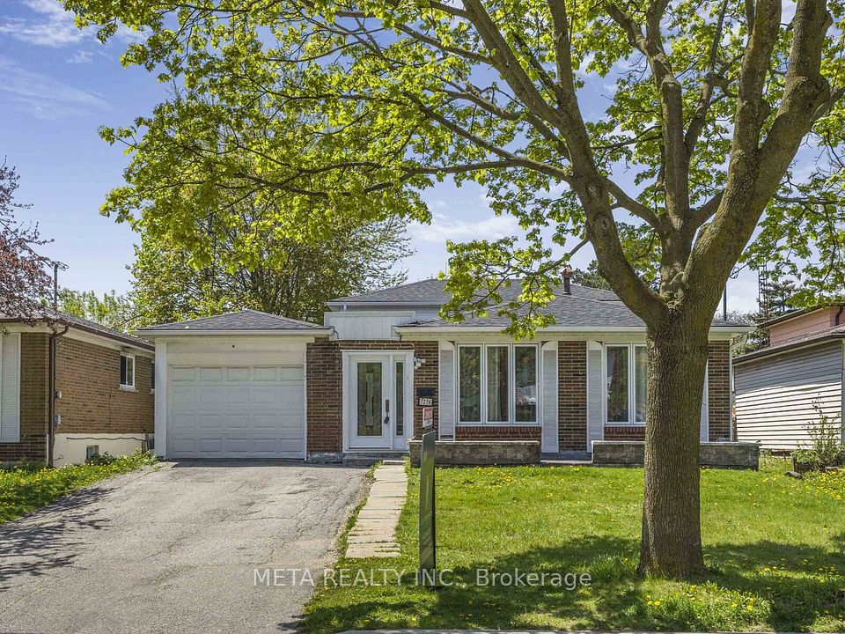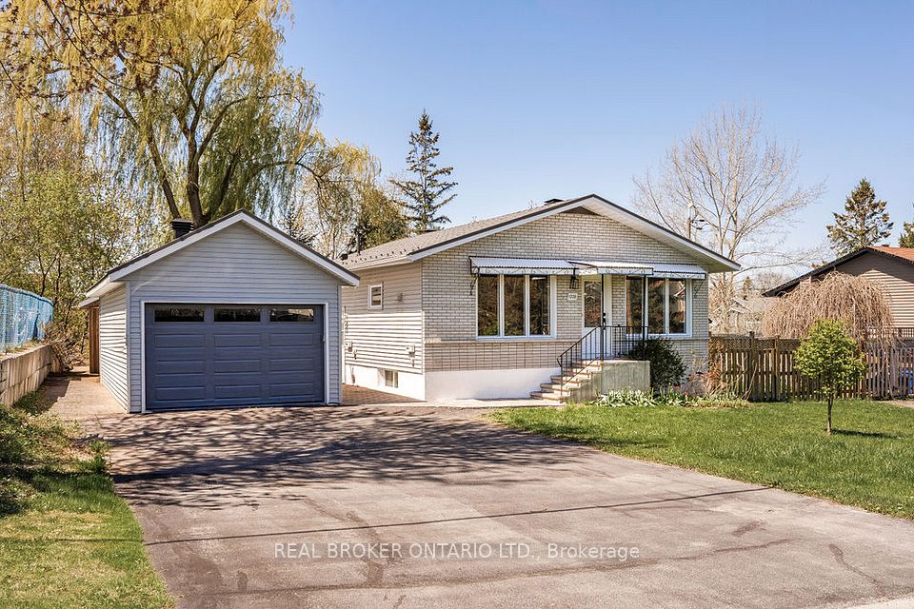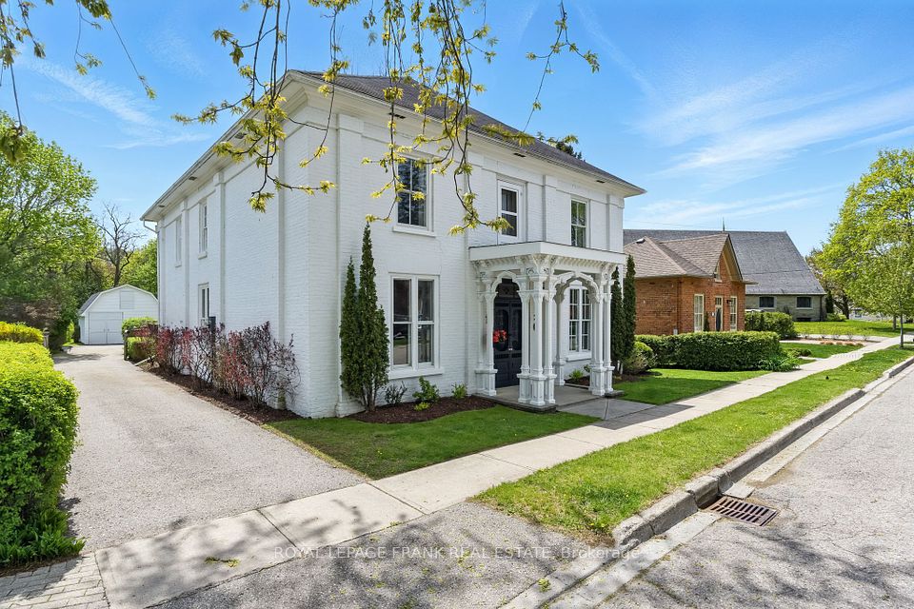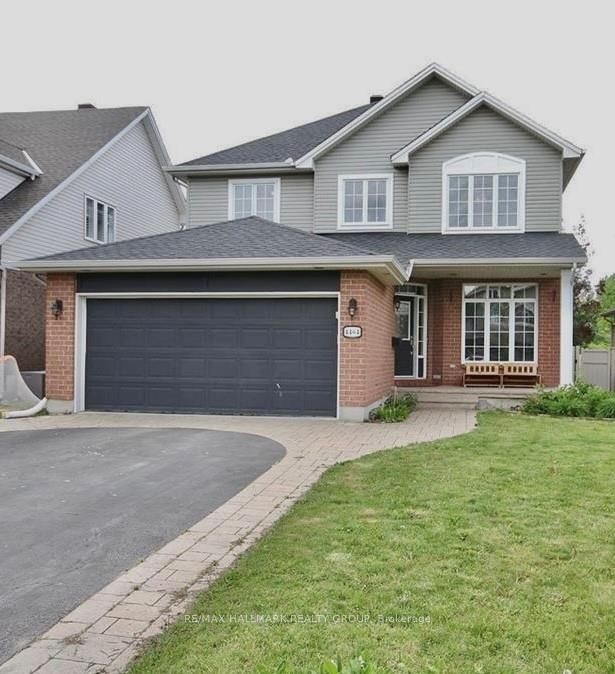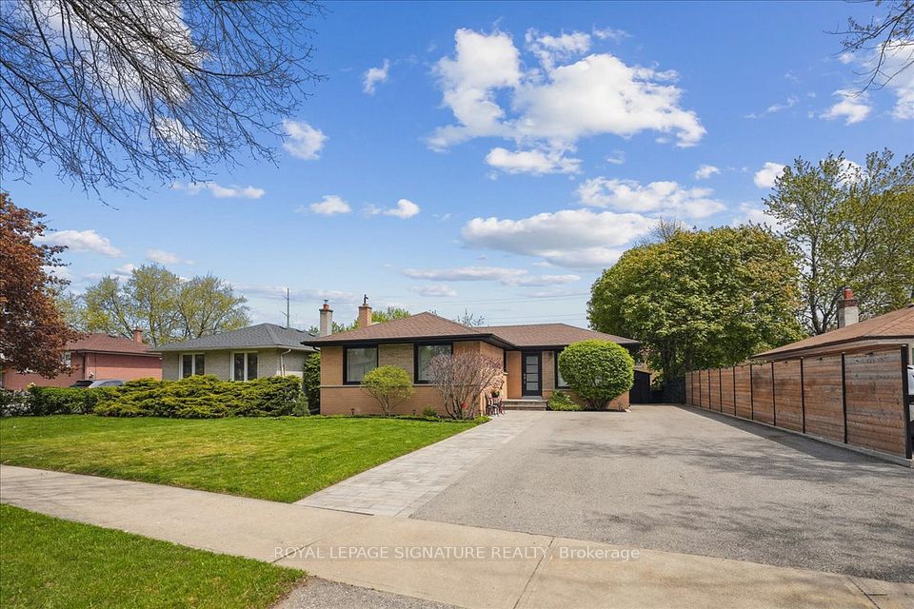$1,089,900
726 Swan Place, Pickering, ON L1X 2V7
Price Comparison
Property Description
Property type
Detached
Lot size
N/A
Style
2-Storey
Approx. Area
N/A
Room Information
| Room Type | Dimension (length x width) | Features | Level |
|---|---|---|---|
| Living Room | 3.65 x 3 m | Hardwood Floor, Combined w/Dining, Open Concept | Main |
| Dining Room | 3.3 x 2.7 m | Hardwood Floor, Combined w/Living, Above Grade Window | Main |
| Kitchen | 5.5 x 3.3 m | Breakfast Bar, Ceramic Backsplash, Eat-in Kitchen | Main |
| Breakfast | 5.5 x 3.3 m | Hardwood Floor, Breakfast Area, Window | Main |
About 726 Swan Place
Welcome to 726 Swan Place! This Spacious Coughlan-Built Home is Located on a private Cul De Sac With an Oversized Lot Backing Onto a Forested Ravine! Fully Landscaped ,Expanded Driveway For Extra Parking!Renovated Bathrooms, Hardwood Throughout, Fully Finished Basement With Bedroom, Rec Room, Kitchen & Laundry! Upstairs You Will Find 3 Spacious Bedrooms 2 of which have Balconies and a Large Loft Area Easily Converted To 4th Bedroom If Needed and 2 Full Baths for Privacy & Convenience! Open Concept Main Level Is Perfect For Entertaining! Virtual Tour & Additional Photos Coming Tomorrow!
Home Overview
Last updated
4 hours ago
Virtual tour
None
Basement information
Finished
Building size
--
Status
In-Active
Property sub type
Detached
Maintenance fee
$N/A
Year built
2024
Additional Details
MORTGAGE INFO
ESTIMATED PAYMENT
Location
Some information about this property - Swan Place

Book a Showing
Find your dream home ✨
I agree to receive marketing and customer service calls and text messages from homepapa. Consent is not a condition of purchase. Msg/data rates may apply. Msg frequency varies. Reply STOP to unsubscribe. Privacy Policy & Terms of Service.


