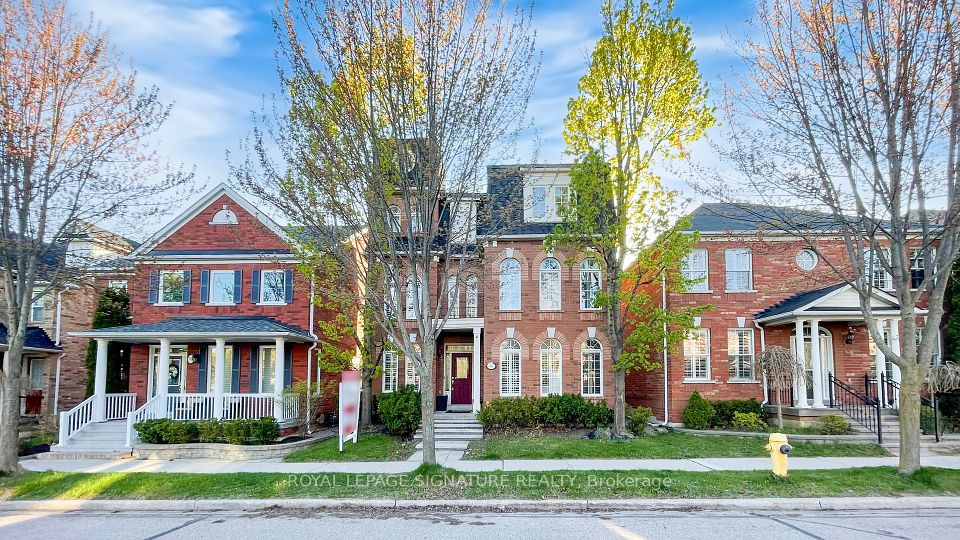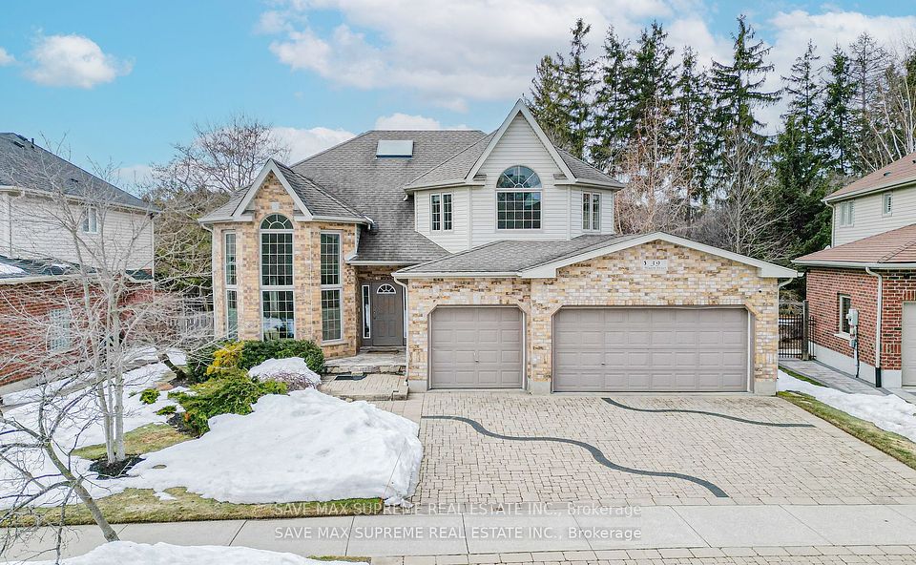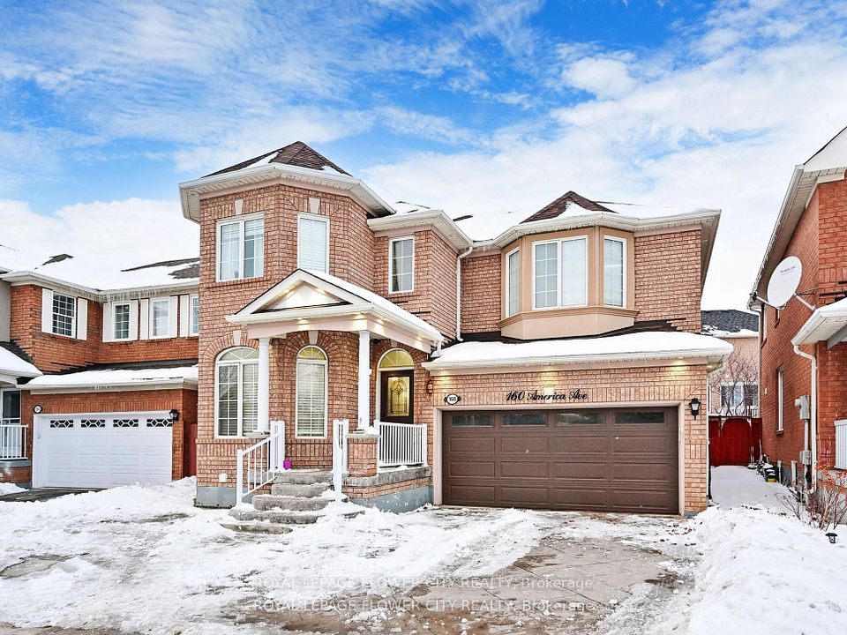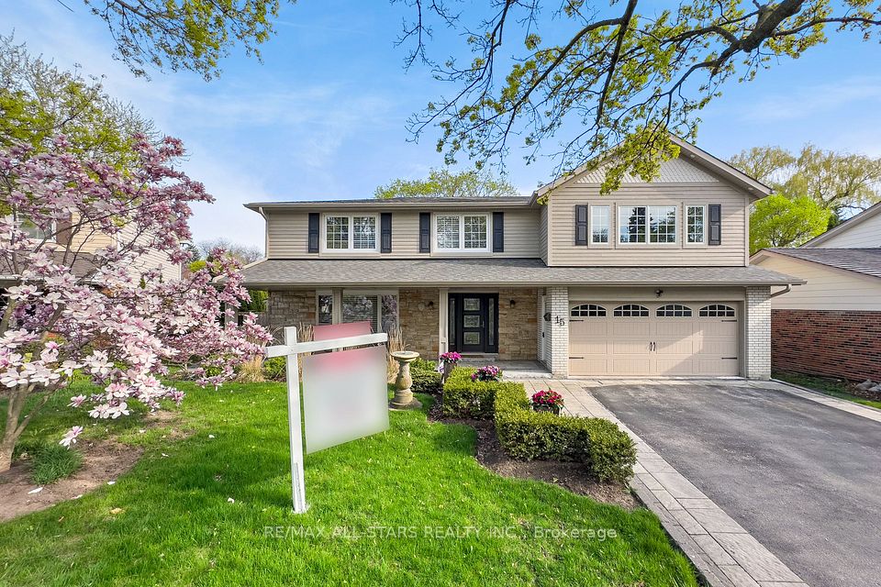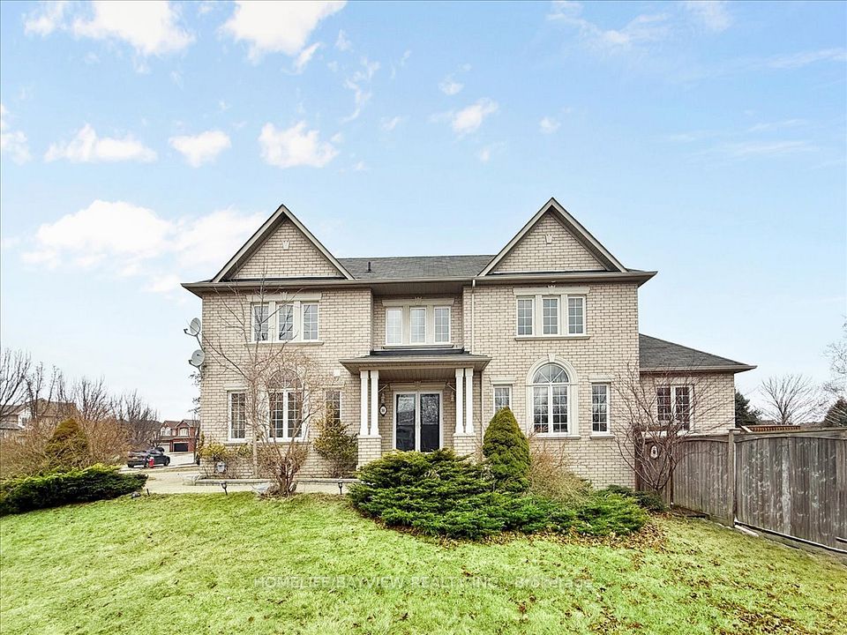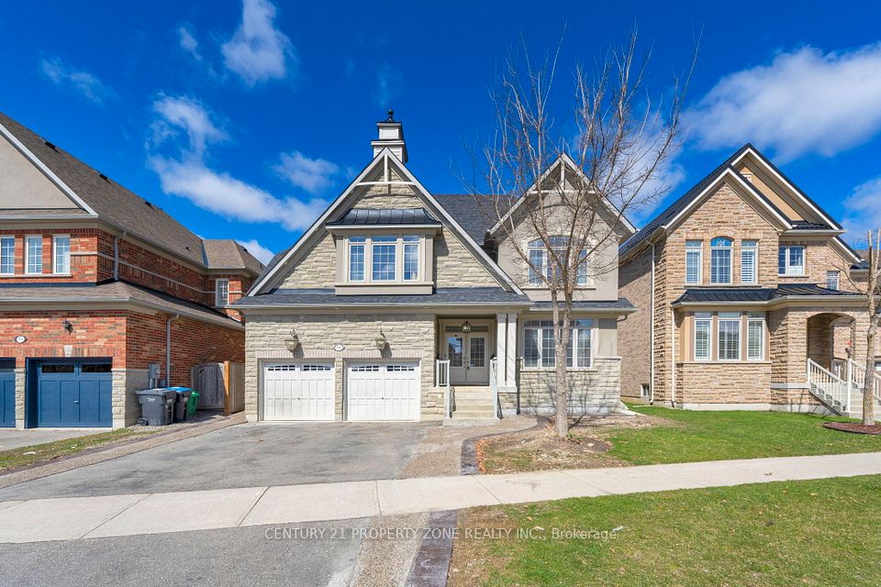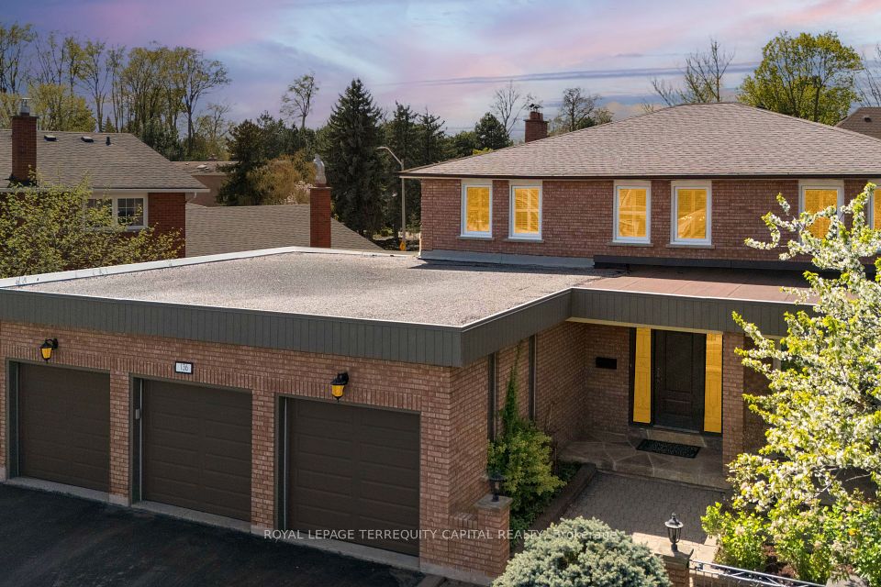$1,889,000
73 Inniswood Drive, Toronto E04, ON M1R 1E8
Virtual Tours
Price Comparison
Property Description
Property type
Detached
Lot size
N/A
Style
2-Storey
Approx. Area
N/A
Room Information
| Room Type | Dimension (length x width) | Features | Level |
|---|---|---|---|
| Living Room | 4.66 x 7.1 m | Bay Window, Crown Moulding, Hardwood Floor | Main |
| Dining Room | 3.55 x 3.14 m | Window, Combined w/Dining, Hardwood Floor | Main |
| Kitchen | 3.62 x 4.1 m | Quartz Counter, Stainless Steel Appl, Centre Island | Main |
| Family Room | 4.3 x 4.1 m | Combined w/Dining, Walk-Out, Hardwood Floor | Main |
About 73 Inniswood Drive
One Of A Kind Masterpiece! This Gorgeous Detached House Nestled In The Heart Of Wexford Community Bordering North York Over 3900 Sq Feet Of Living Space Is Fully Renovated From Top To Bottom Elegance & Striking Architectural Details Experience Unparalleled Luxury And Modern Sophistication Natural Stone On The Front' This Meticulously Designed House Features 4 Larg Bedrooms With Custom Closets And Oversized Larg Windows Offers A Perfect Mix Of Modern Style And Comfort With Spacious Open Living Areas And Large Windows That Let In Plenty Of Natural Light Perfect Place To Relax And Entertain An Elegant Spacious Principal , Luxurious Finishes And Meticulous Craftsmanship Throughout Plaster Crown Molding, Custom Closets 5 Bathrooms With Premium Finishes And Modern Design Oversized Baseboards, , Wide Plank Engineered Hardwood Throughout. The Kitchen Also Cozy Breakfast Nook, Making It A Perfect Space For Casual Meals. For More Formal Dining Occasions, Enjoy The Separate Dining Room Gorgeous Breakfast Area Overlooking Backyard & Deck. Fam Rm W W/O To Backyard Primary Bedroom Luxurious Customized Closet And Ensuite Bath With Double Vanity Sinks, Finished Basement With Separate Entrance (Walk Up) For Extended Family Or Potential Rental Income. Long Driveway Unparalleled Convenience Minutes To The Eglinton LRT, DVP, 401, Public Transit, Catholic And Public Schools.
Home Overview
Last updated
2 days ago
Virtual tour
None
Basement information
Apartment, Walk-Up
Building size
--
Status
In-Active
Property sub type
Detached
Maintenance fee
$N/A
Year built
--
Additional Details
MORTGAGE INFO
ESTIMATED PAYMENT
Location
Some information about this property - Inniswood Drive

Book a Showing
Find your dream home ✨
I agree to receive marketing and customer service calls and text messages from homepapa. Consent is not a condition of purchase. Msg/data rates may apply. Msg frequency varies. Reply STOP to unsubscribe. Privacy Policy & Terms of Service.







