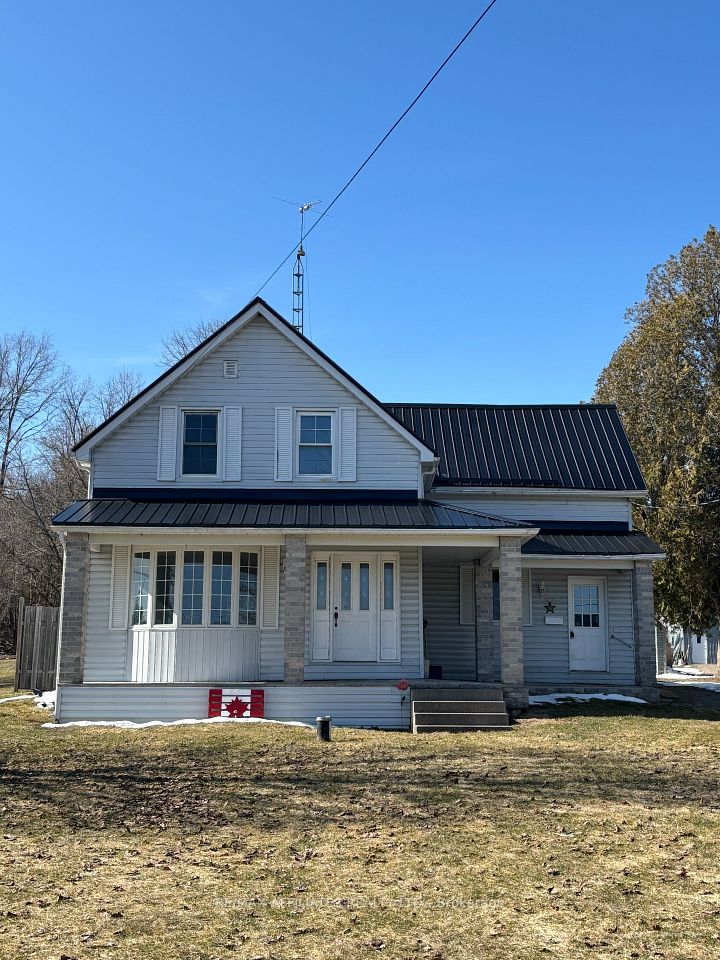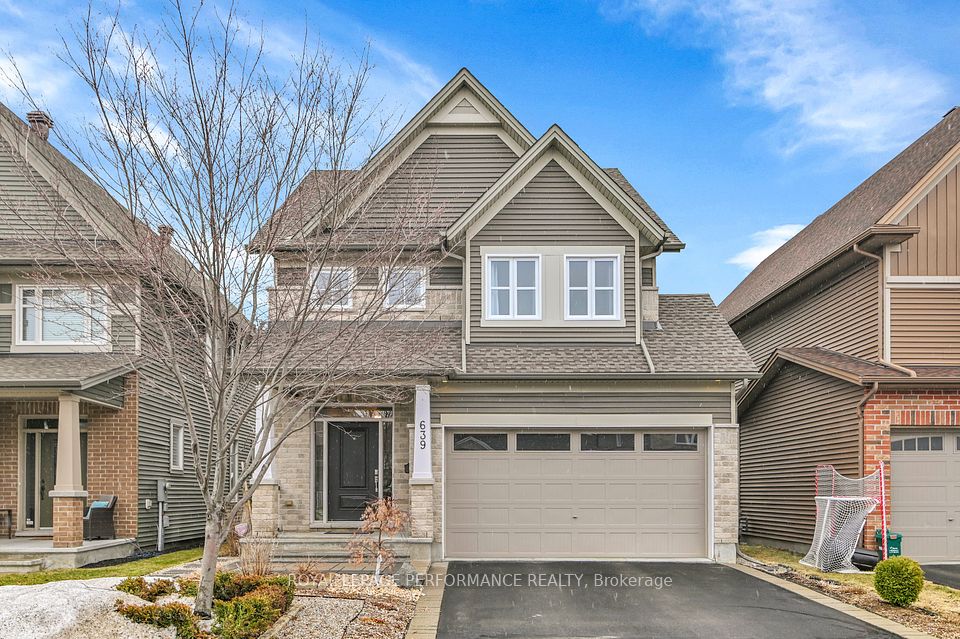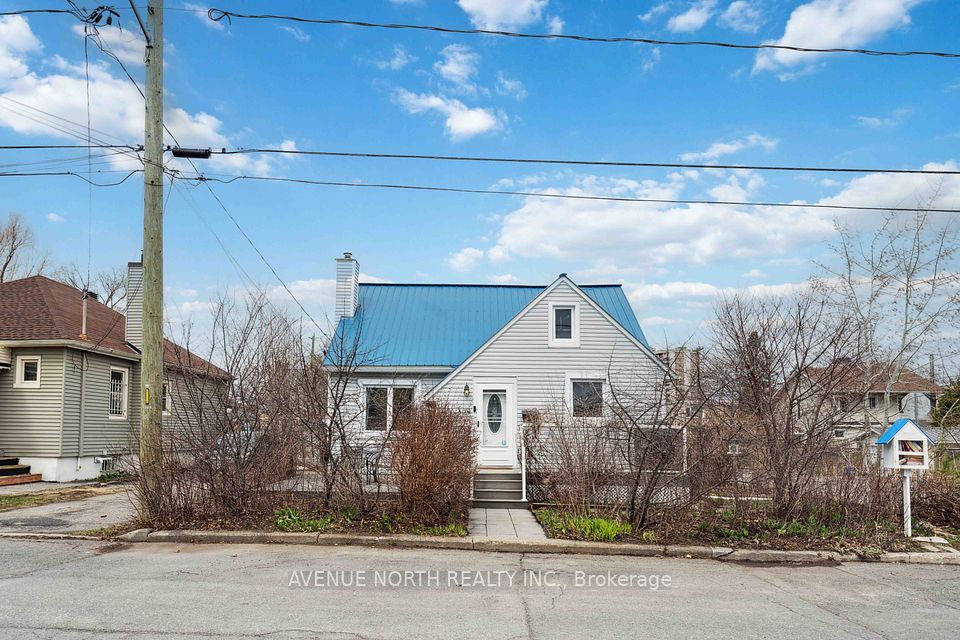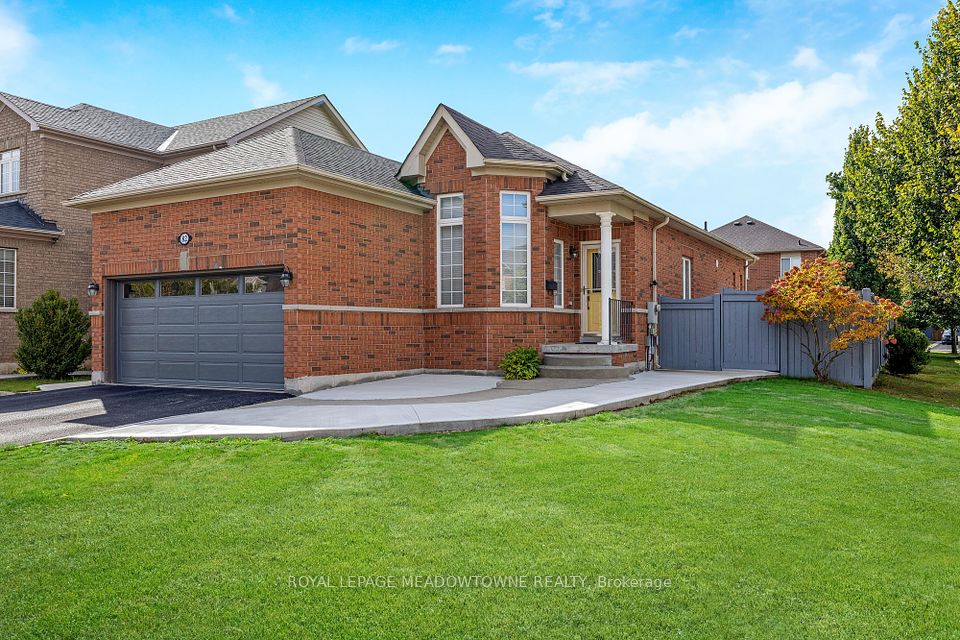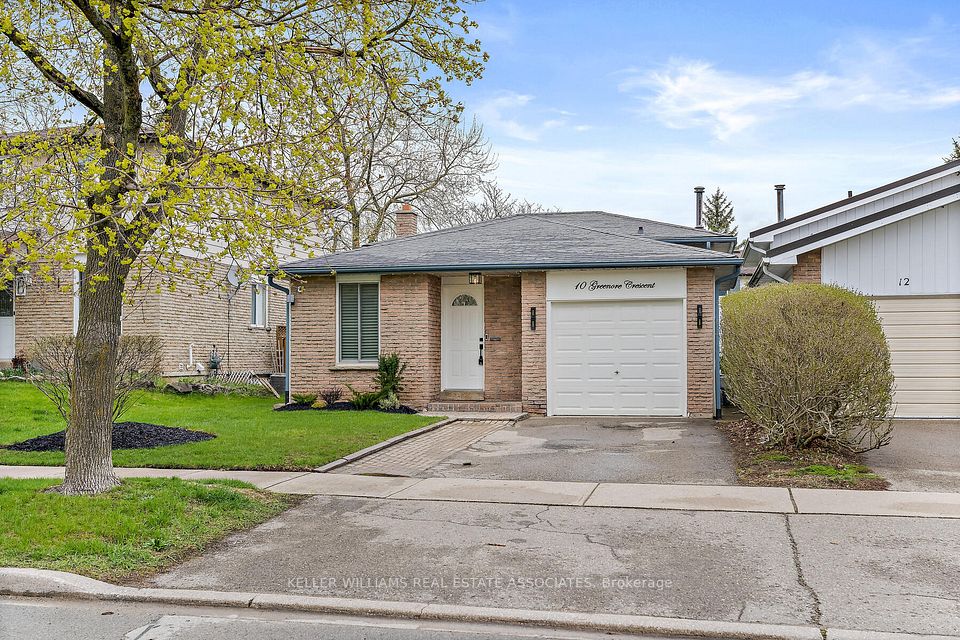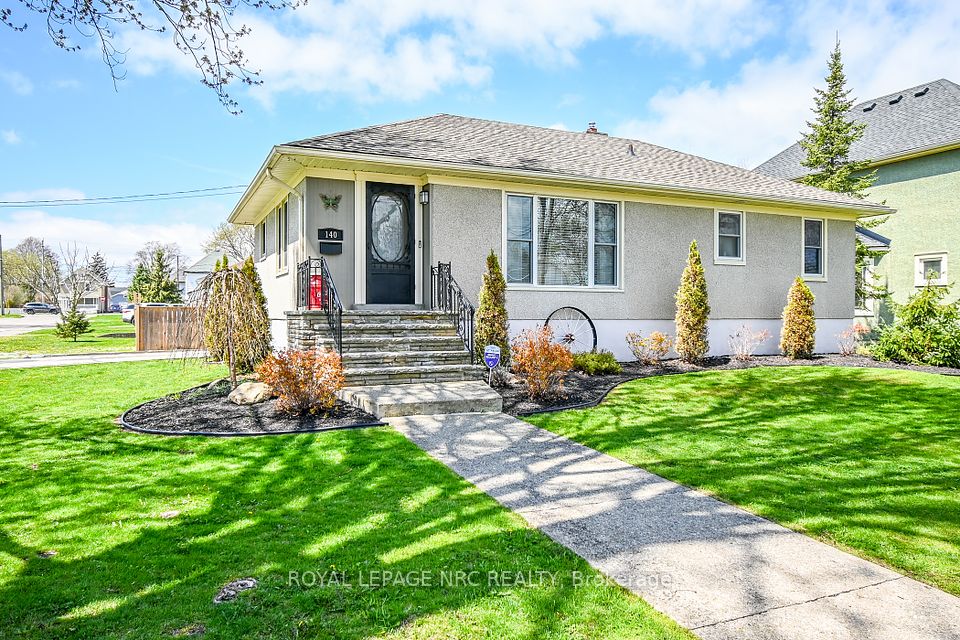$639,000
73 Yvonne Crescent, London South, ON N5Z 0A5
Virtual Tours
Price Comparison
Property Description
Property type
Detached
Lot size
< .50 acres
Style
2-Storey
Approx. Area
N/A
Room Information
| Room Type | Dimension (length x width) | Features | Level |
|---|---|---|---|
| Foyer | 3.13 x 1.52 m | N/A | Main |
| Living Room | 5.4 x 3.46 m | N/A | Main |
| Kitchen | 2.73 x 3.34 m | N/A | Main |
| Dining Room | 2.68 x 3.34 m | N/A | Main |
About 73 Yvonne Crescent
Welcome to this beautiful 2017 built home in Chelsea Green Meadows neighbourhood near the Thames River! Three-bedroom, 2+2 bath home with an oversized (14'8"x20ft) single-car garage is situated on a treed, pie-shaped lot overlooking Chelsea Green Park of the Thames River Parkway. The open-concept main floor features a spacious living and dining area, a kitchen with granite countertops and a glass tile backsplash, and a patio door leading to a spacious 10' x 22' deck with stunning park views. The stylish vinyl plank on the main floor adds to the home's appeal. Upstairs, you'll find a huge primary bedroom with an five-piece ensuite bath and a walk-in closet; two additional bedrooms, a full bathroom, and the convenience of upstairs laundry. The basement is mostly completed with drywall and open ceiling. It's a perfect playroom. A two-piece bath is handy for the kiddos! The backyard is very private with treed and sloped lot. Ideally located close to Parkwood Hospital, LHSC Victoria Hospital, downtown, parks, schools, shopping, and the highway. This home offers comfort, privacy and convenience.
Home Overview
Last updated
13 hours ago
Virtual tour
None
Basement information
Full, Partially Finished
Building size
--
Status
In-Active
Property sub type
Detached
Maintenance fee
$N/A
Year built
--
Additional Details
MORTGAGE INFO
ESTIMATED PAYMENT
Location
Some information about this property - Yvonne Crescent

Book a Showing
Find your dream home ✨
I agree to receive marketing and customer service calls and text messages from homepapa. Consent is not a condition of purchase. Msg/data rates may apply. Msg frequency varies. Reply STOP to unsubscribe. Privacy Policy & Terms of Service.








