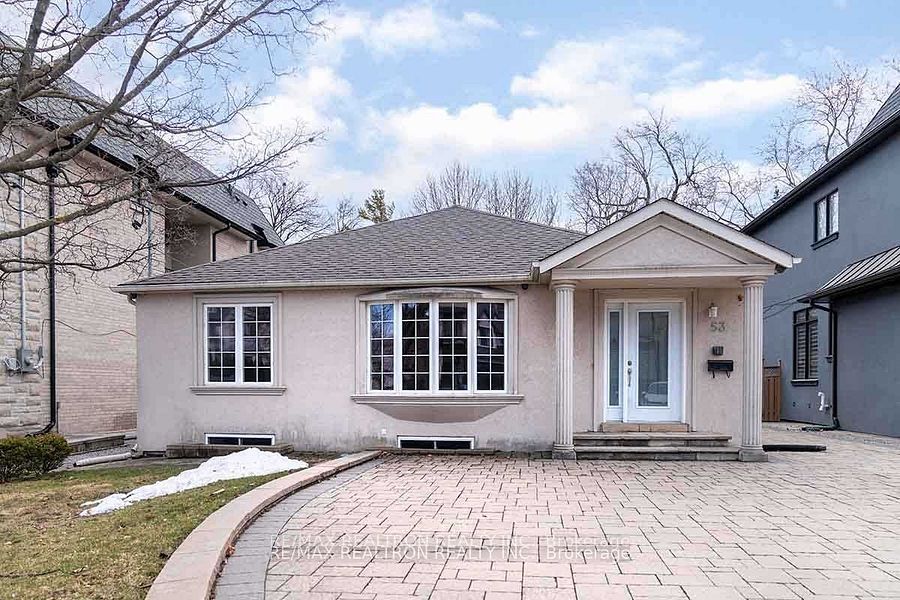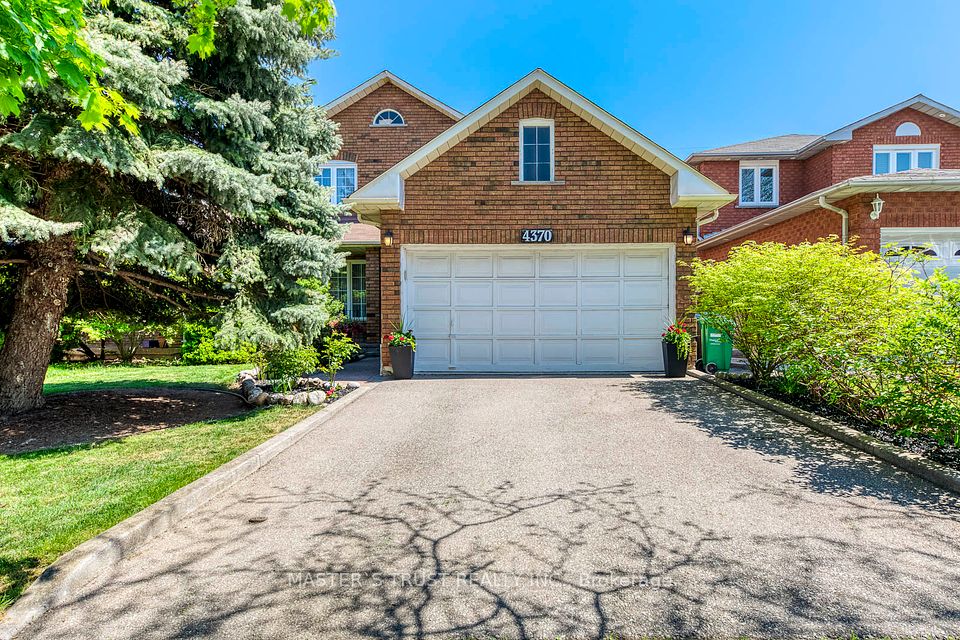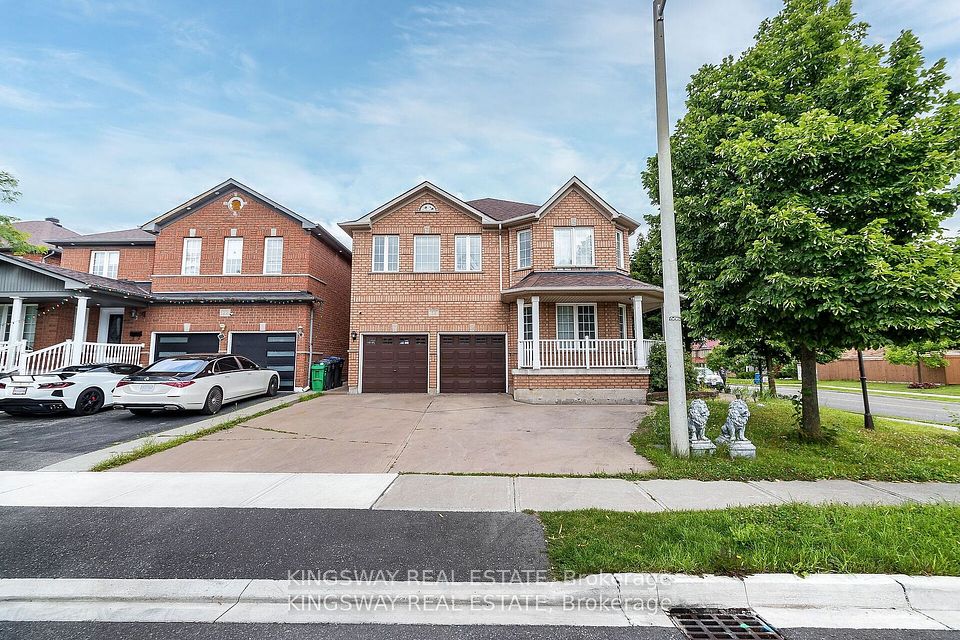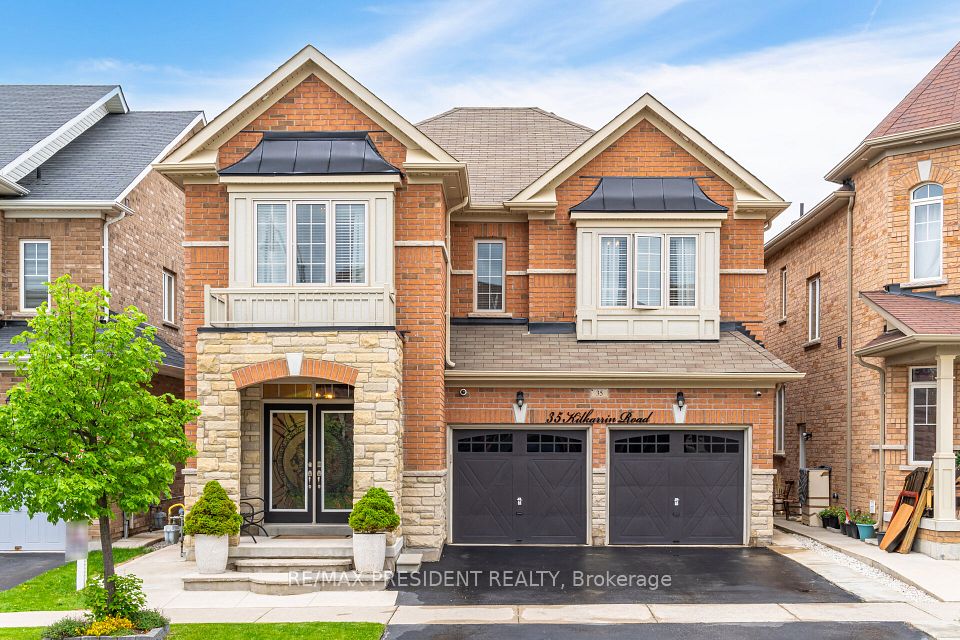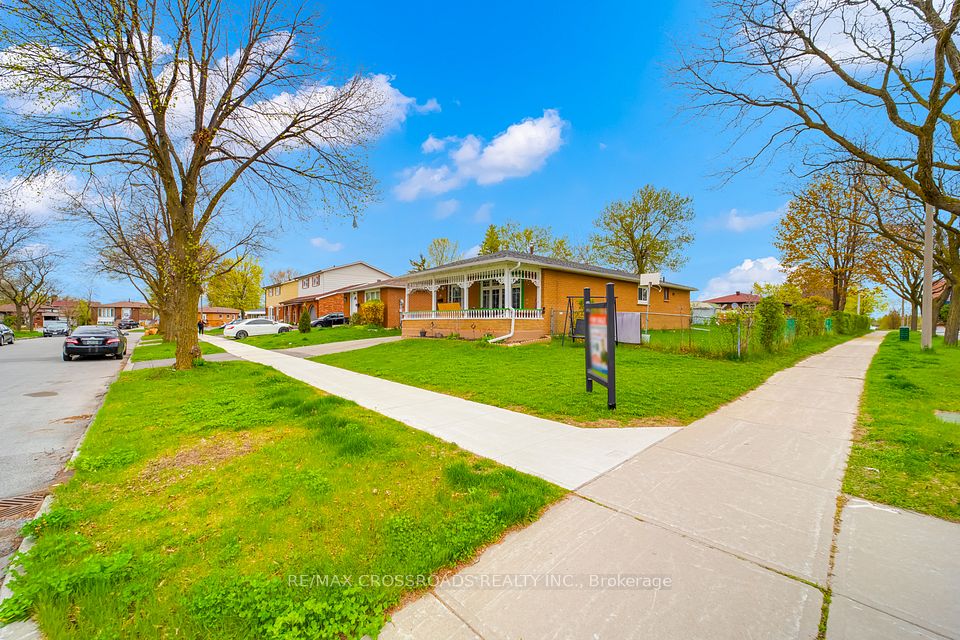$1,450,000
730 Hyde Road, Burlington, ON L7S 1S7
Virtual Tours
Price Comparison
Property Description
Property type
Detached
Lot size
N/A
Style
Bungalow-Raised
Approx. Area
N/A
Room Information
| Room Type | Dimension (length x width) | Features | Level |
|---|---|---|---|
| Foyer | 1.46 x 1.55 m | Heated Floor, Tile Floor | Main |
| Living Room | 3.35 x 4.8 m | Hardwood Floor, Combined w/Dining, Pot Lights | Main |
| Dining Room | 2.74 x 2 m | Hardwood Floor, Combined w/Kitchen, Pot Lights | Main |
| Kitchen | 2.65 x 3.81 m | Quartz Counter, Centre Island, Stainless Steel Appl | Main |
About 730 Hyde Road
Welcome to 730 HYDE RD! Your Dream Family Home in Burlington's Most Sought-After Neighborhood. OVER $500,000 SPENT ON RENOVATION! From the moment you enter, you're greeted by an open-concept floor plan adorned with rich hardwood floors, and ambient pot lights, creating a warm and inviting atmosphere throughout. Adjacent, the chef-inspired kitchen is a true showstopper featuring a massive island, high-end Bosch Appliances (Fridge, Stove, Dishwasher, Built-In Coffee-Machine). "Speaker Craft" built in Sound System. Gleaming hardwood floors extend across four generously sized bedrooms. The luxurious primary suite offers high ceilings, a huge walk-in closet, and a spa-like ensuite with a glass shower, heated floors, and premium finishes. The fully finished lower level adds exceptional versatility, complete with hardwood flooring and pot lights. Whether used as an in-law suite, home office, or recreation space, it adapts effortlessly to your lifestyle. Beautiful Backyard Oasis. Heated, Insulated Garage with Tile Flooring. Located just steps from downtown Burlington, this home places you close to the city's finest.
Home Overview
Last updated
15 hours ago
Virtual tour
None
Basement information
Finished
Building size
--
Status
In-Active
Property sub type
Detached
Maintenance fee
$N/A
Year built
--
Additional Details
MORTGAGE INFO
ESTIMATED PAYMENT
Location
Some information about this property - Hyde Road

Book a Showing
Find your dream home ✨
I agree to receive marketing and customer service calls and text messages from homepapa. Consent is not a condition of purchase. Msg/data rates may apply. Msg frequency varies. Reply STOP to unsubscribe. Privacy Policy & Terms of Service.







