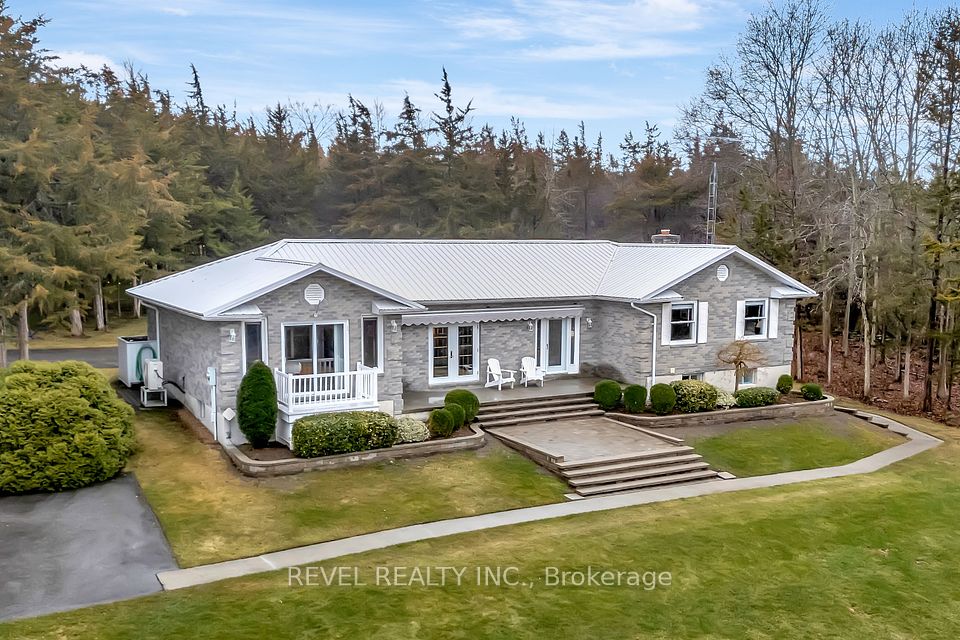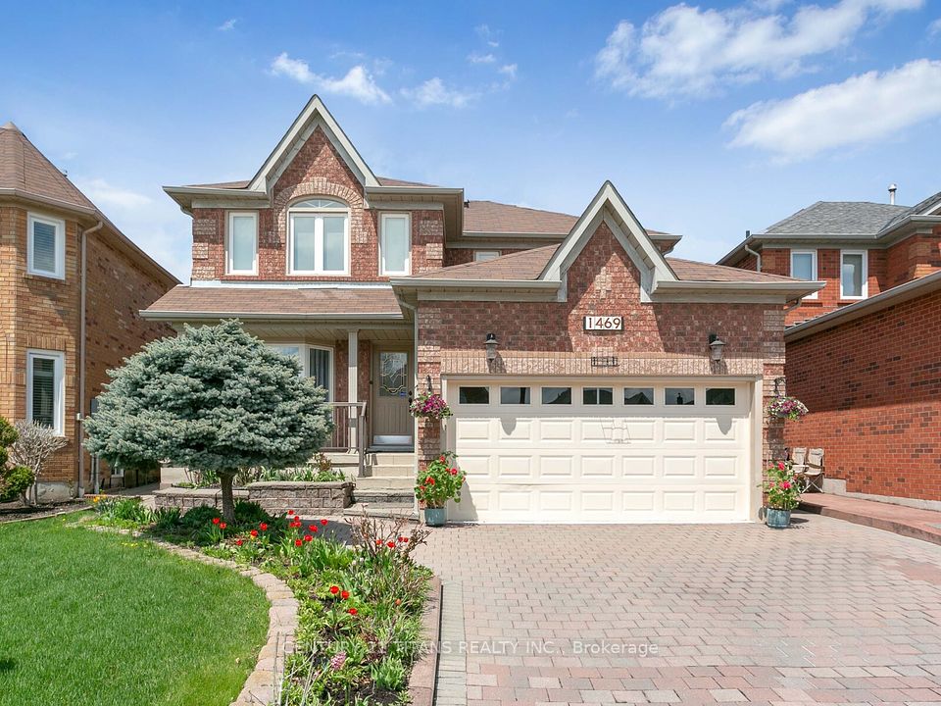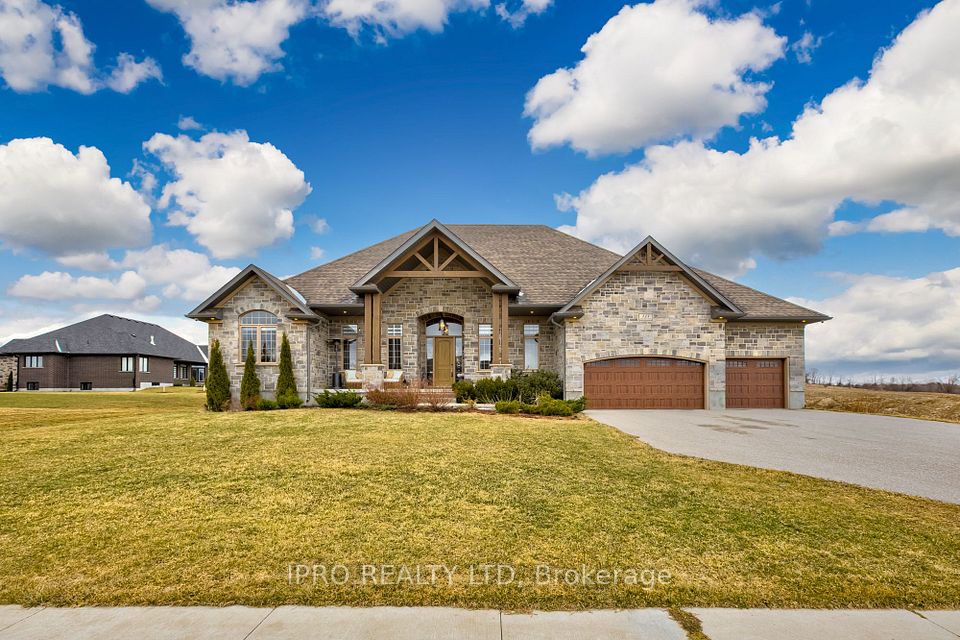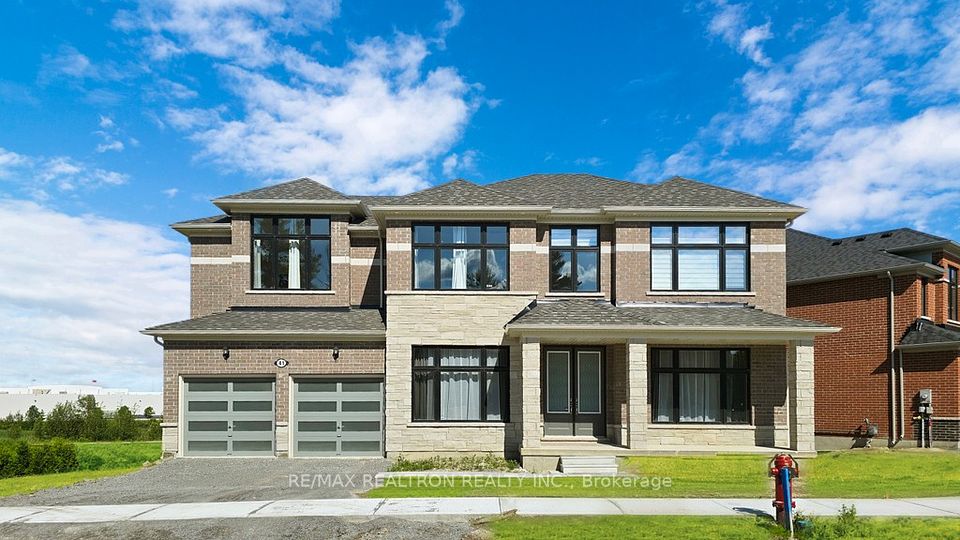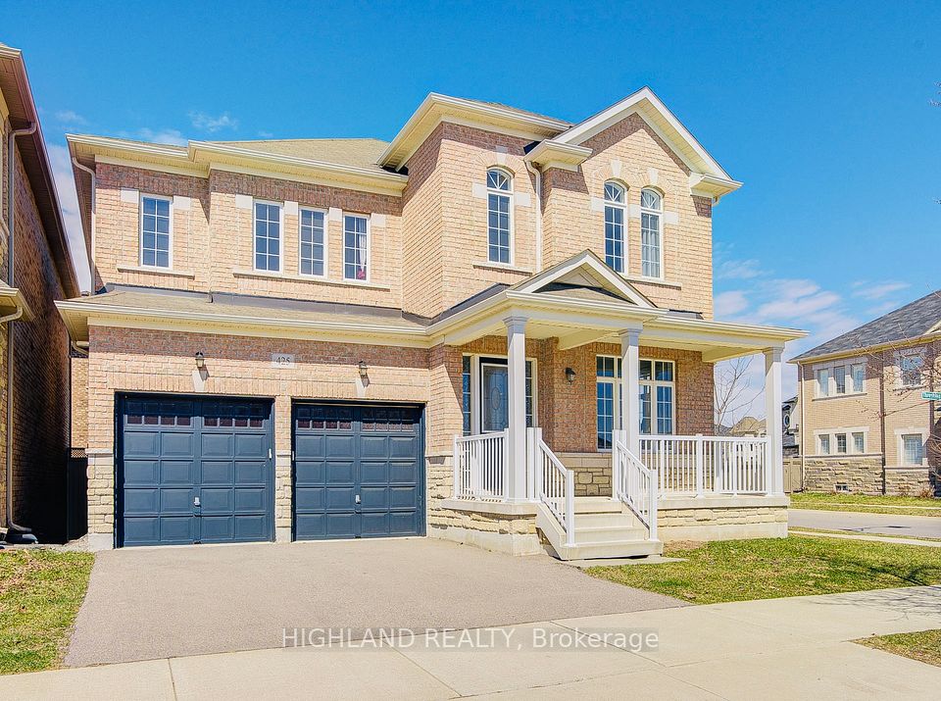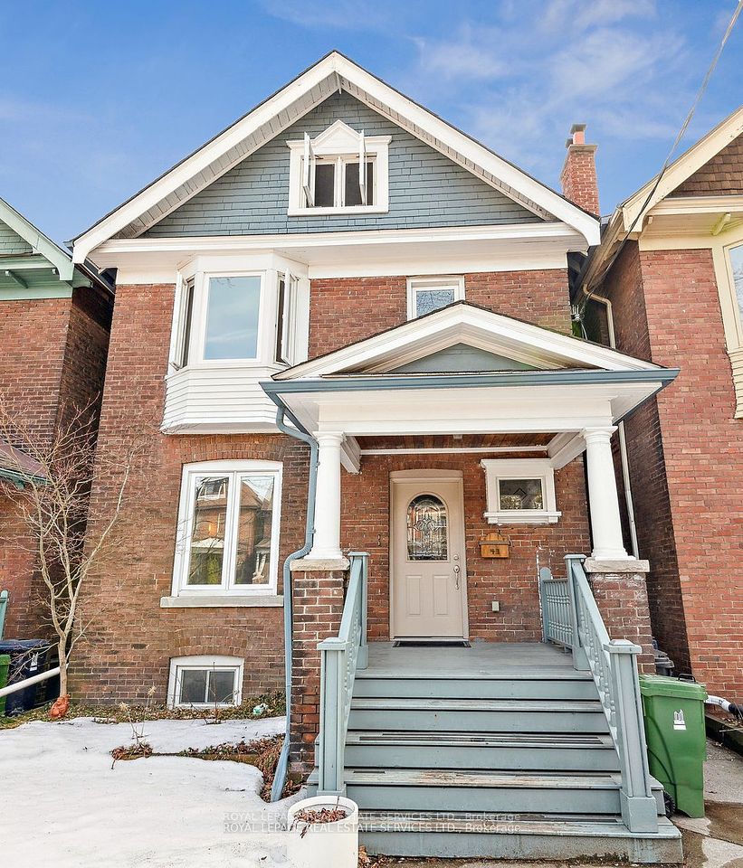$1,899,900
7308 Barbara Ann Court, Mississauga, ON L5W 0C1
Price Comparison
Property Description
Property type
Detached
Lot size
N/A
Style
2-Storey
Approx. Area
N/A
Room Information
| Room Type | Dimension (length x width) | Features | Level |
|---|---|---|---|
| Great Room | 5.43 x 4.88 m | Gas Fireplace, Hardwood Floor | Main |
| Kitchen | 5.3 x 3.84 m | Pantry, Centre Island | Main |
| Living Room | 4.57 x 3.96 m | Gas Fireplace | Main |
| Dining Room | 4.02 x 3.84 m | Hardwood Floor | Main |
About 7308 Barbara Ann Court
Welcome to this rare stunning Mattamy home in Meadowvale Village, Mississauga which is fully upgraded. Above 3500 Sq ft, finished basement fully completed for entertaining, oversized backyard, one of the biggest lots in the area, on a safe and quiet cul-de-sac, 9ft ceilings on main floor, quartz kitchen counter w/centre island, new kitchen cabinetry, irrigation sprinkler system, mosaic backsplash in kitchen, plantation shutters and motorized blinds throughout the home. Basketball court. Hardwood on main floor and second floor, 2 sided gas fireplace, rain showers in each of bathrooms on 2nd floor and basement, 2nd floor laundry room, 2nd Floor W/Open Concept Office Loft And 4 Bedrooms. Most of the home has W/I closets and full ensuites! Close to Hwy 401/407/410, Pearson Airport, top Mississauga schools, shopping, Heartland, Square One, Downtown Toronto, trails, parks and great restaurants.
Home Overview
Last updated
4 days ago
Virtual tour
None
Basement information
Finished, Separate Entrance
Building size
--
Status
In-Active
Property sub type
Detached
Maintenance fee
$N/A
Year built
--
Additional Details
MORTGAGE INFO
ESTIMATED PAYMENT
Location
Some information about this property - Barbara Ann Court

Book a Showing
Find your dream home ✨
I agree to receive marketing and customer service calls and text messages from homepapa. Consent is not a condition of purchase. Msg/data rates may apply. Msg frequency varies. Reply STOP to unsubscribe. Privacy Policy & Terms of Service.







