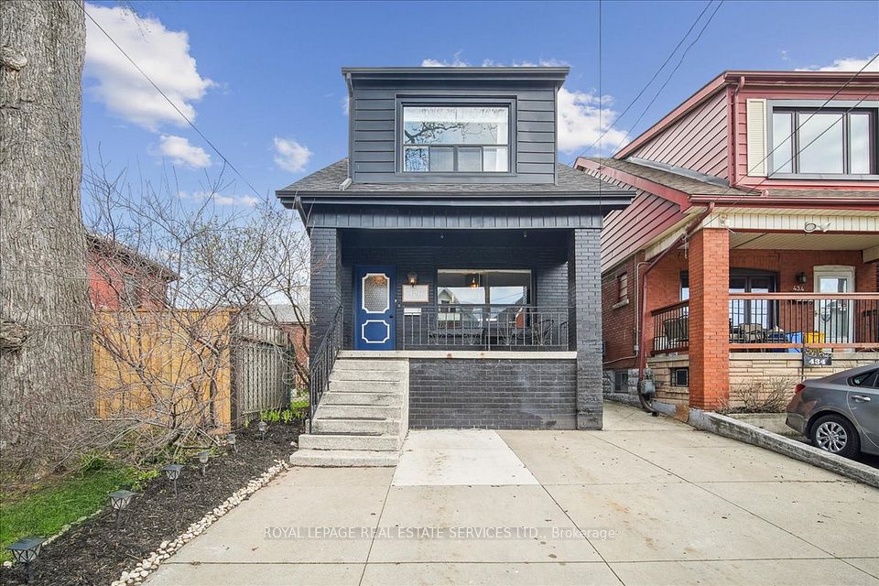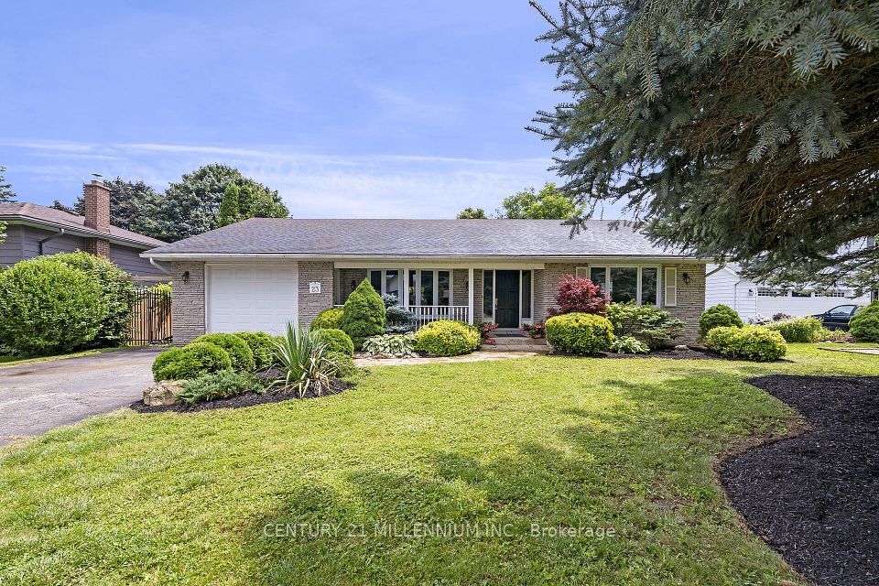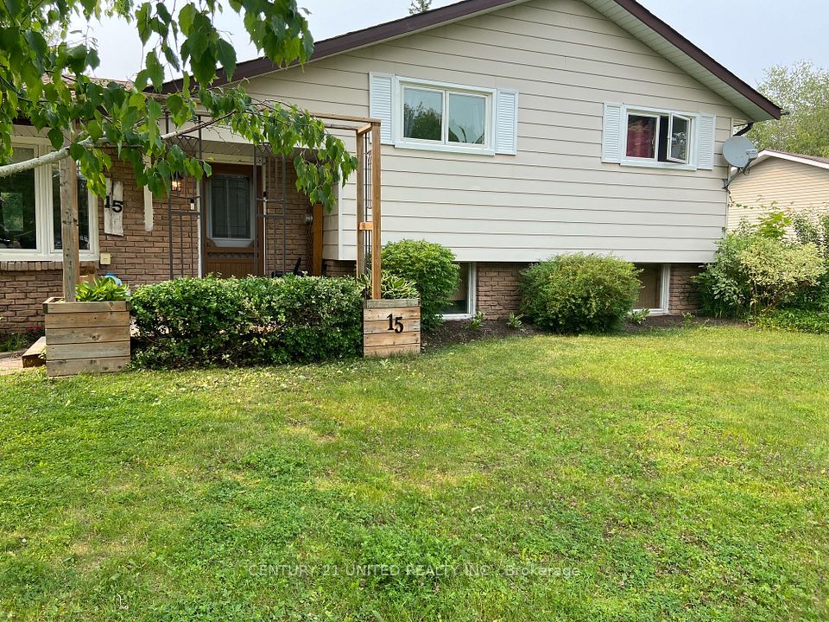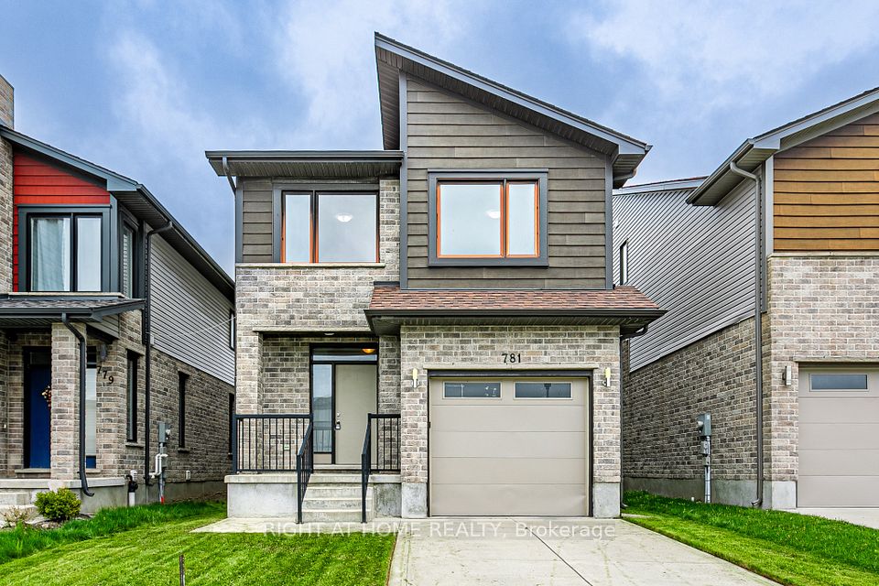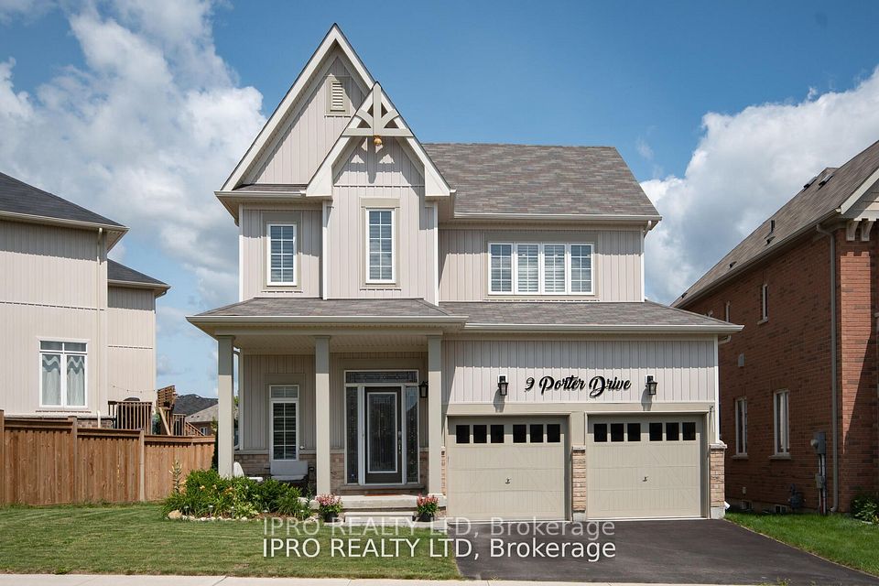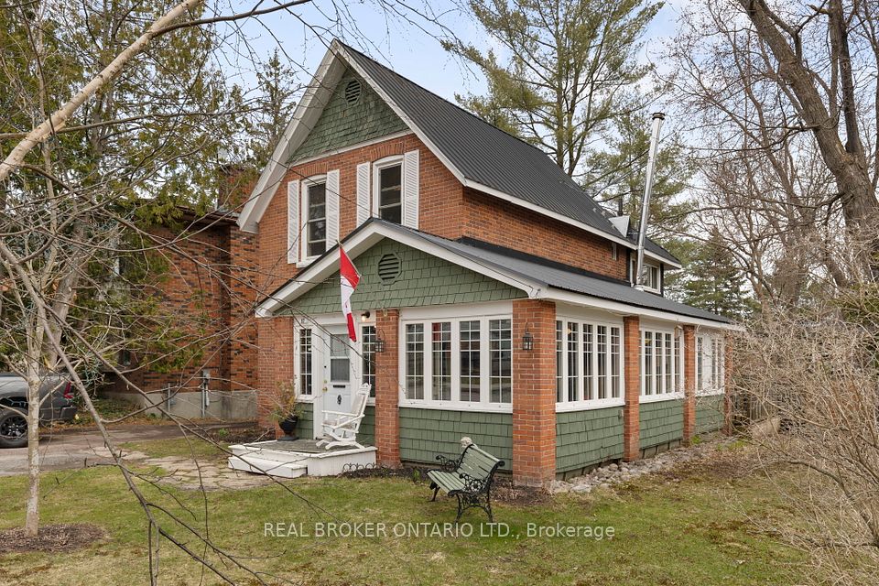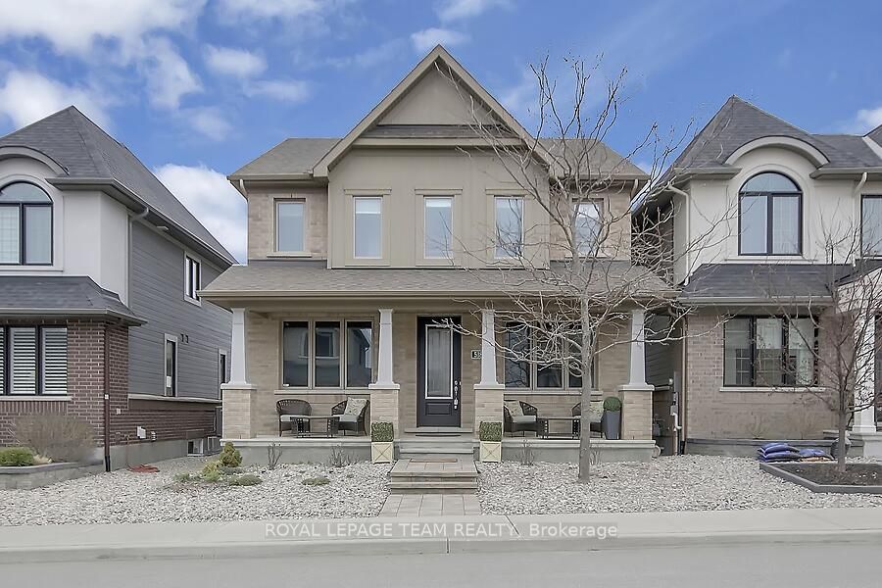$639,900
732 Trailview Drive, Peterborough South, ON K9J 8P2
Virtual Tours
Price Comparison
Property Description
Property type
Detached
Lot size
N/A
Style
2-Storey
Approx. Area
N/A
Room Information
| Room Type | Dimension (length x width) | Features | Level |
|---|---|---|---|
| Living Room | 3.02 x 6.29 m | N/A | Main |
| Dining Room | 2.45 x 2.47 m | N/A | Main |
| Kitchen | 2.45 x 2.94 m | N/A | Main |
| Primary Bedroom | 4.08 x 3.78 m | N/A | Second |
About 732 Trailview Drive
Welcome to 732 Trailview Dr! Amazing 3 bedroom, 2.5 bathroom, 2-storey fully detached home with finished walk-out basement in Peterborough's coveted South East End. Step inside to the spacious open concept freshly painted main level boasting an eat-in kitchen overlooking the brand new balcony and backyard with stainless steel appliances (all new within the last last couple of years) and quartz countertops. Upstairs you will find three spacious bedrooms, including a large primary bedroom with 4-piece semi-ensuite bathroom and a large walk in closet! Enjoy additional living space in the finished, walk-out, freshly painted basement which features an additional 3-piece bathroom. This is a great family home on a quiet street in a fantastic neighbourhood! You won't want to miss this one!
Home Overview
Last updated
Apr 24
Virtual tour
None
Basement information
Finished
Building size
--
Status
In-Active
Property sub type
Detached
Maintenance fee
$N/A
Year built
--
Additional Details
MORTGAGE INFO
ESTIMATED PAYMENT
Location
Some information about this property - Trailview Drive

Book a Showing
Find your dream home ✨
I agree to receive marketing and customer service calls and text messages from homepapa. Consent is not a condition of purchase. Msg/data rates may apply. Msg frequency varies. Reply STOP to unsubscribe. Privacy Policy & Terms of Service.







