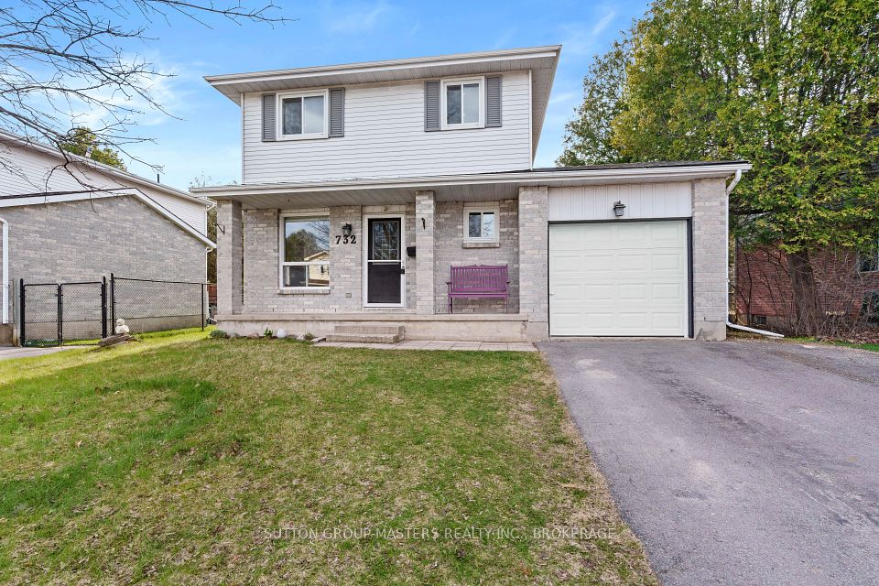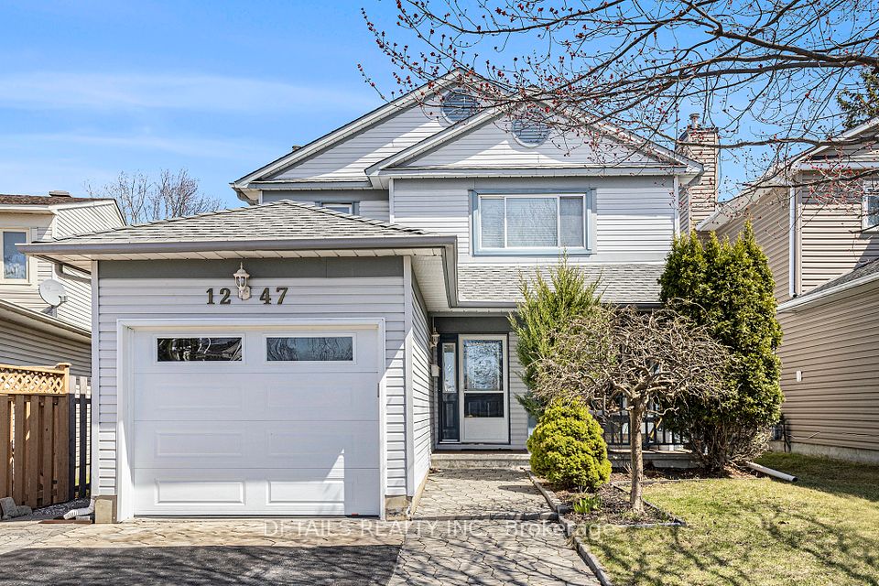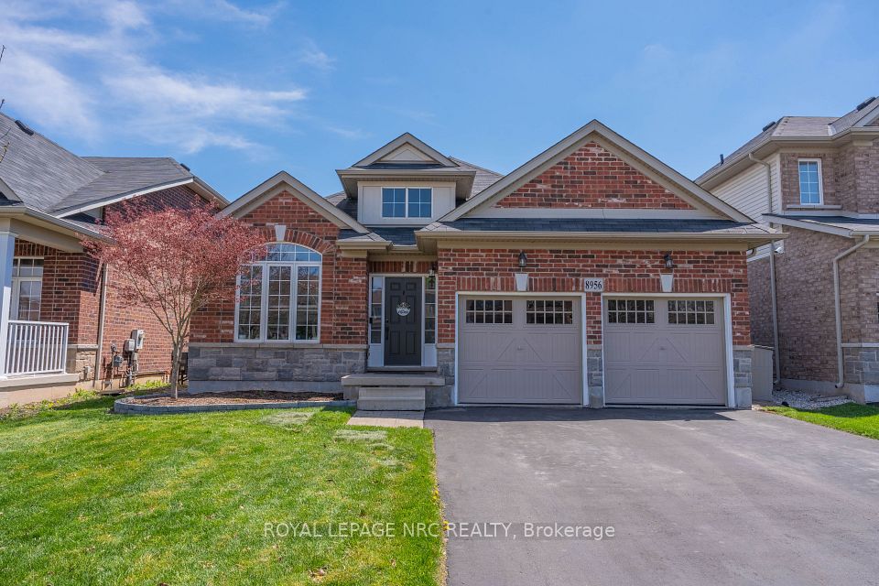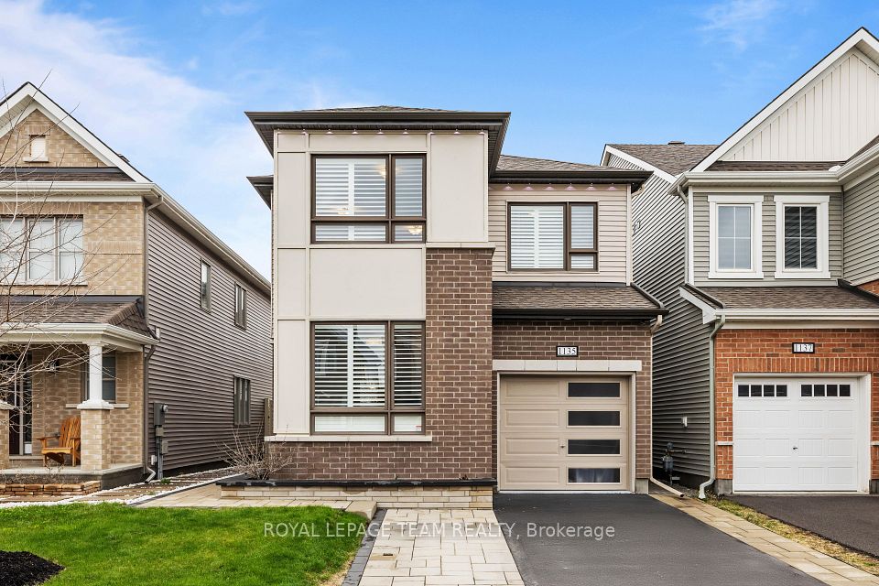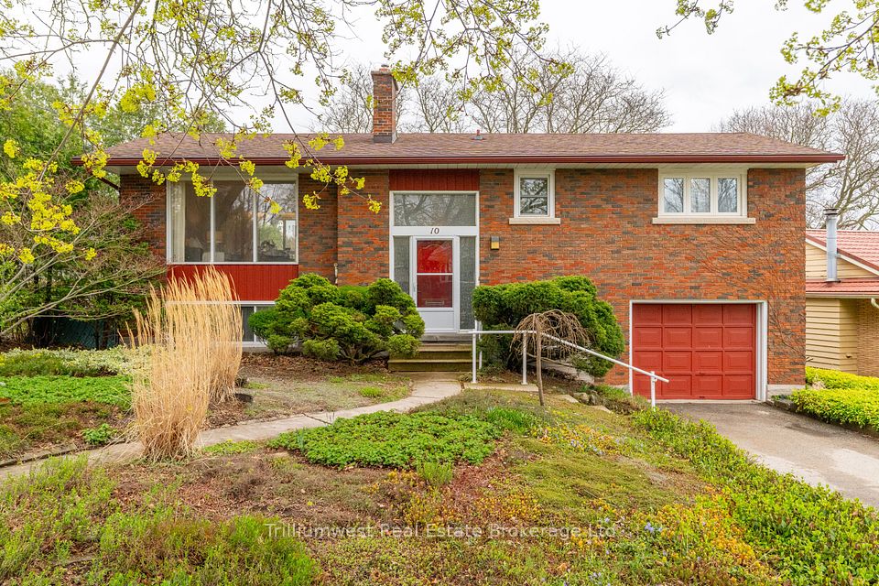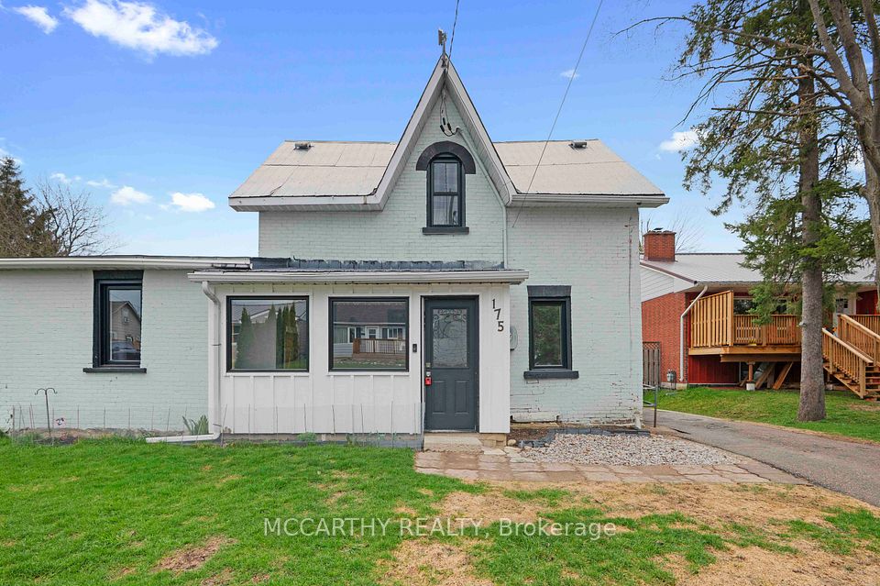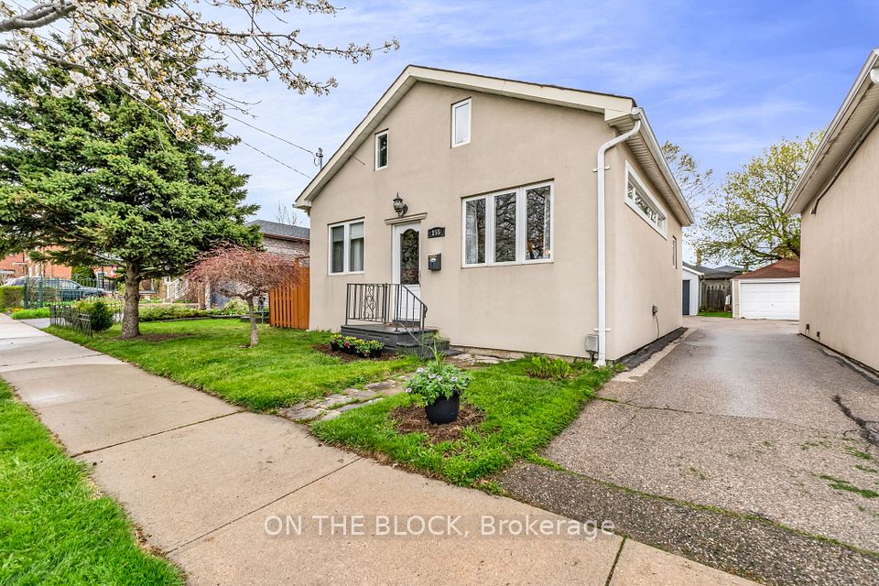$649,900
733 Callaghan Road, Tyendinaga, ON K0K 2N0
Virtual Tours
Price Comparison
Property Description
Property type
Detached
Lot size
2-4.99 acres
Style
Bungalow-Raised
Approx. Area
N/A
Room Information
| Room Type | Dimension (length x width) | Features | Level |
|---|---|---|---|
| Living Room | 4.27 x 3.56 m | Vaulted Ceiling(s) | Main |
| Dining Room | 3.25 x 2.65 m | Walk-Out | Main |
| Kitchen | 3.25 x 3.09 m | N/A | Main |
| Bedroom | 3.19 x 2.88 m | N/A | Main |
About 733 Callaghan Road
Step into a world of comfort and tranquility with this stunning 3-bedroom home. As you enter, you're greeted by an open concept design highlighted by soaring cathedral ceilings that bathe the space in natural light. Imagine sipping your morning coffee on the private back deck, accessible via a walkout from the dining area, while soaking in the serene views of the surrounding woods. Venture downstairs to the partially finished walkout basement, where you'll find a rough-in for a second bathroom, a handy walk-up to the garage from the utility room, and patio doors that beckon you to the backyard patio from the rec room, enhanced by large windows that flood the rooms with light. Nestled away from the road, this home offers more than just a place to live; it provides an escape. Wander through the inviting walking trails that meander through the woods, offering a peaceful retreat right in your backyard. Despite its country living charm and privacy, the home is conveniently situated just minutes from the 401, allowing for easy access to Trenton, Belleville, or Kingston. Move-in ready, this beautiful home is waiting for you to make it your own. Don't miss out on the chance to experience this harmonious blend of nature and convenience.
Home Overview
Last updated
Apr 10
Virtual tour
None
Basement information
Finished, Separate Entrance
Building size
--
Status
In-Active
Property sub type
Detached
Maintenance fee
$N/A
Year built
2024
Additional Details
MORTGAGE INFO
ESTIMATED PAYMENT
Location
Some information about this property - Callaghan Road

Book a Showing
Find your dream home ✨
I agree to receive marketing and customer service calls and text messages from homepapa. Consent is not a condition of purchase. Msg/data rates may apply. Msg frequency varies. Reply STOP to unsubscribe. Privacy Policy & Terms of Service.







