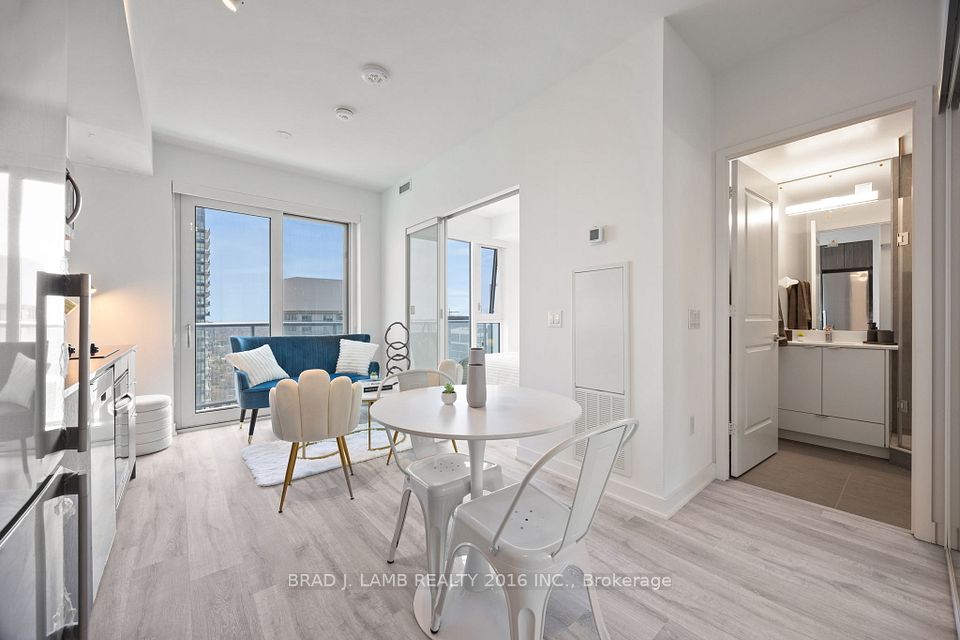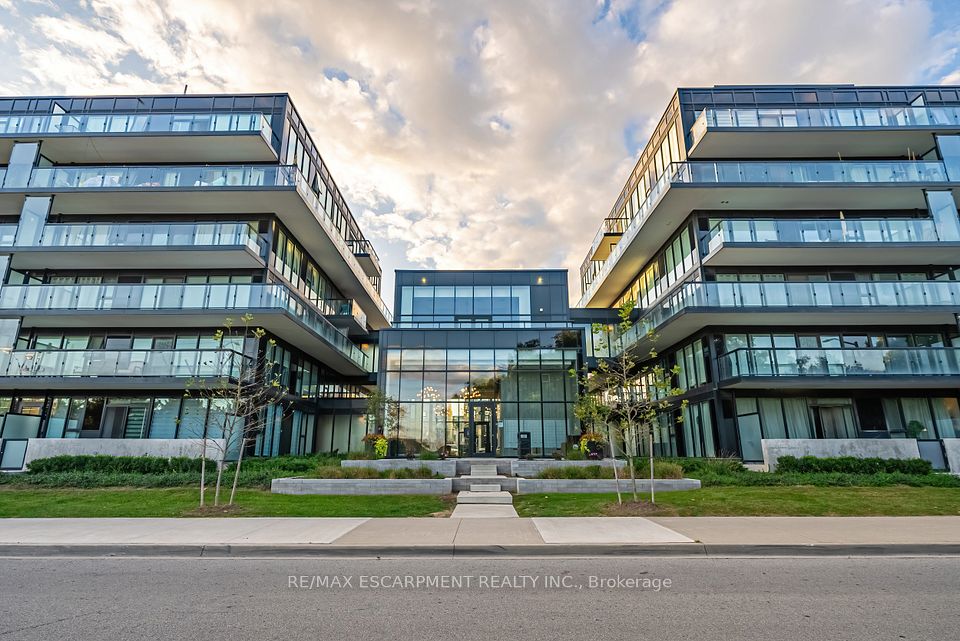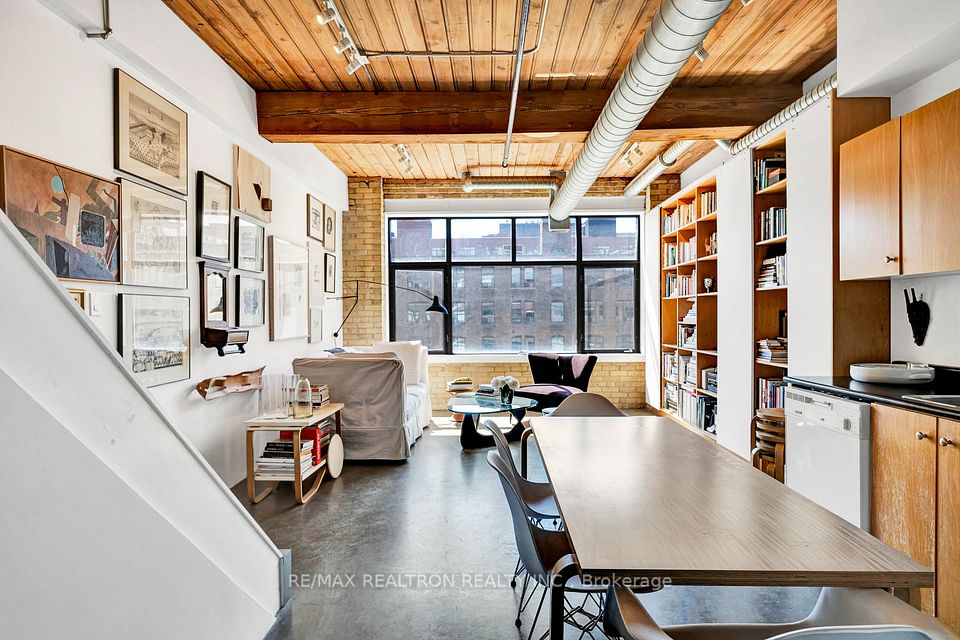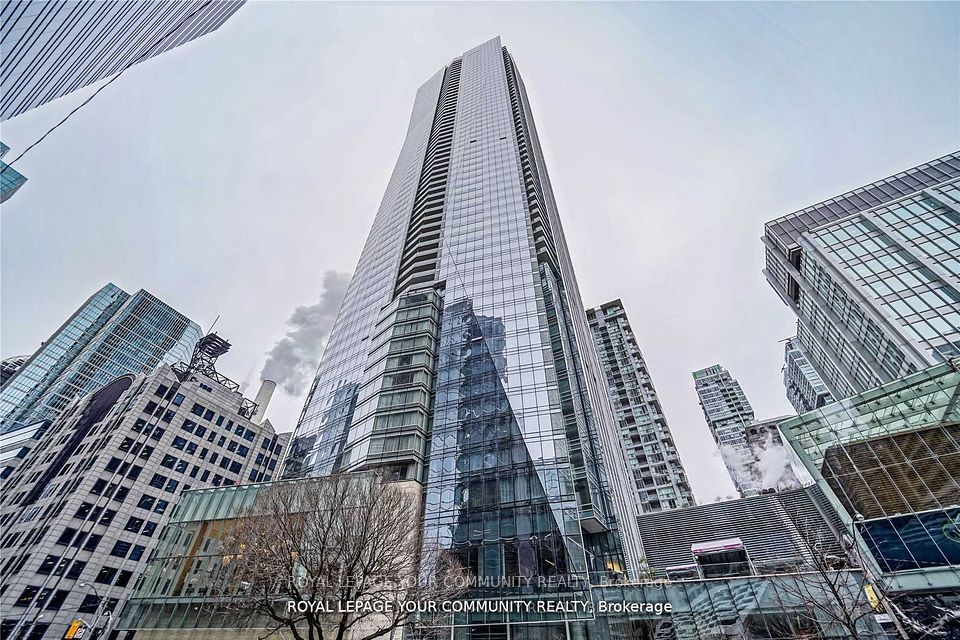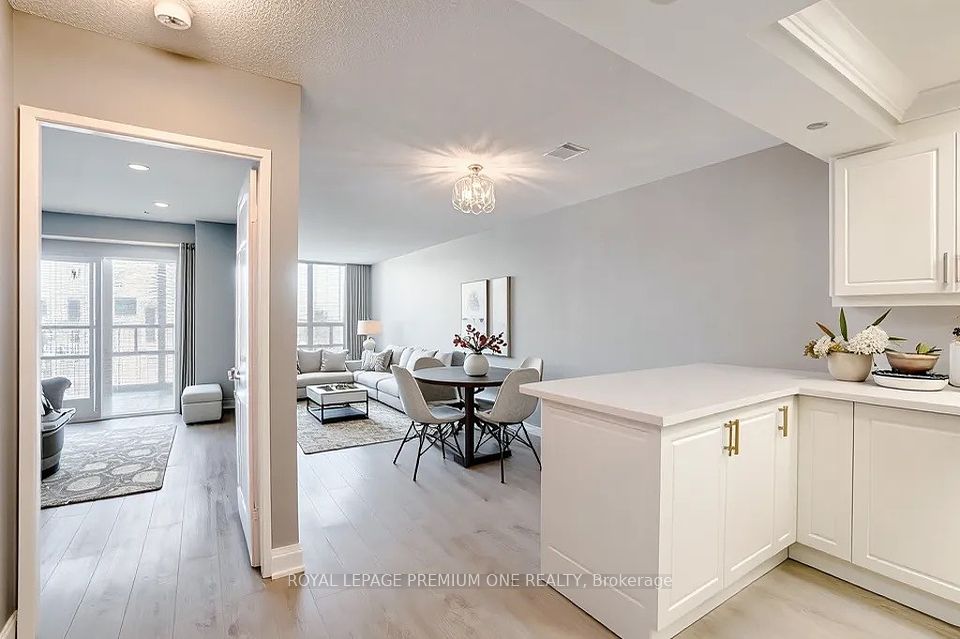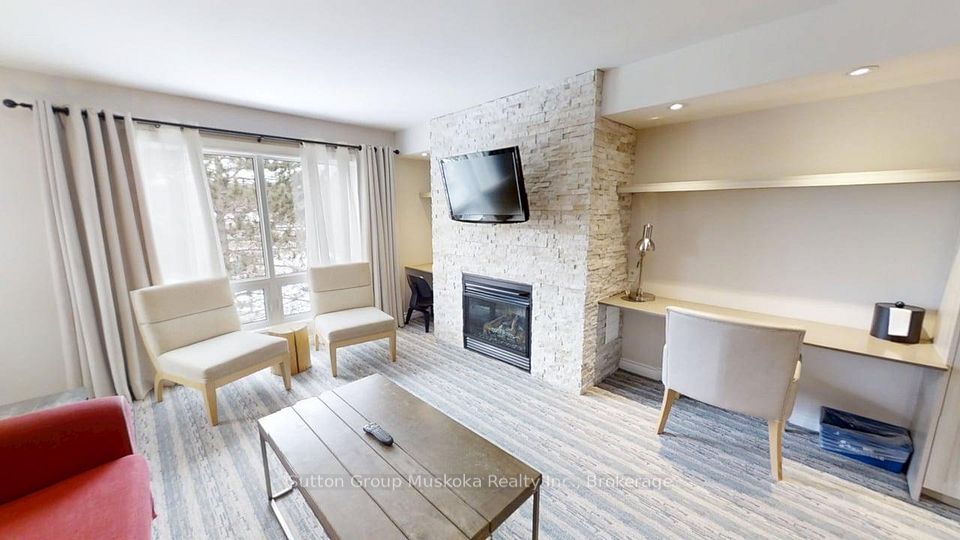$675,000
Last price change 8 hours ago
736 Dundas Street, Toronto C08, ON M5A 2C5
Price Comparison
Property Description
Property type
Condo Apartment
Lot size
N/A
Style
Loft
Approx. Area
N/A
Room Information
| Room Type | Dimension (length x width) | Features | Level |
|---|---|---|---|
| Foyer | 1.42 x 2.77 m | 2 Pc Bath, Large Closet | Flat |
| Living Room | 3.18 x 4.5 m | Open Concept, Halogen Lighting, West View | Flat |
| Dining Room | 3.18 x 2.36 m | Combined w/Living, West View | Flat |
| Kitchen | 2.54 x 2.51 m | B/I Dishwasher, B/I Fridge, B/I Stove | Flat |
About 736 Dundas Street
Welcome to Unit 507 at the Tannery Lofts. This Beautifully Renovated, Northwest Facing Hard Loft Corner Unit is Flooded With Natural Sunlight. Featuring Exposed Brick Walls, Expansive Warehouse-Style Windows, and An Original Factory Door. This 1 Bedroom, 2 Bath Industrial Gem is Full of Character and Charm. The 770 sq ft Open Concept Layout is Both Functional and Stylish, Boasting New Engineered Oak Floors, A Modern Kitchen, and Updated Bathrooms. Perfect for Everyday Living and Entertaining. Located in a Vibrant and Desirable Neighbourhood with Easy access to the DVP, The Danforth, Distillery and Canary Districts, Riverdale Park, Evergreen Brickworks and The Revitalized Regent Park. TTC Is Right at Your Doorstep. Street Permit Parking and Off Street Parking Options are Available. Building is Kitec Free.
Home Overview
Last updated
8 hours ago
Virtual tour
None
Basement information
None
Building size
--
Status
In-Active
Property sub type
Condo Apartment
Maintenance fee
$713.15
Year built
--
Additional Details
MORTGAGE INFO
ESTIMATED PAYMENT
Location
Some information about this property - Dundas Street

Book a Showing
Find your dream home ✨
I agree to receive marketing and customer service calls and text messages from homepapa. Consent is not a condition of purchase. Msg/data rates may apply. Msg frequency varies. Reply STOP to unsubscribe. Privacy Policy & Terms of Service.







