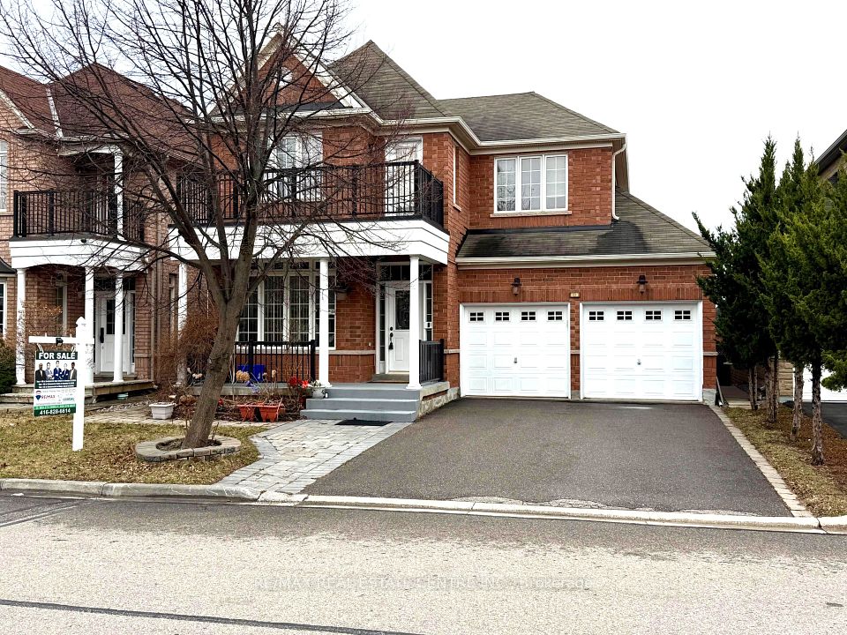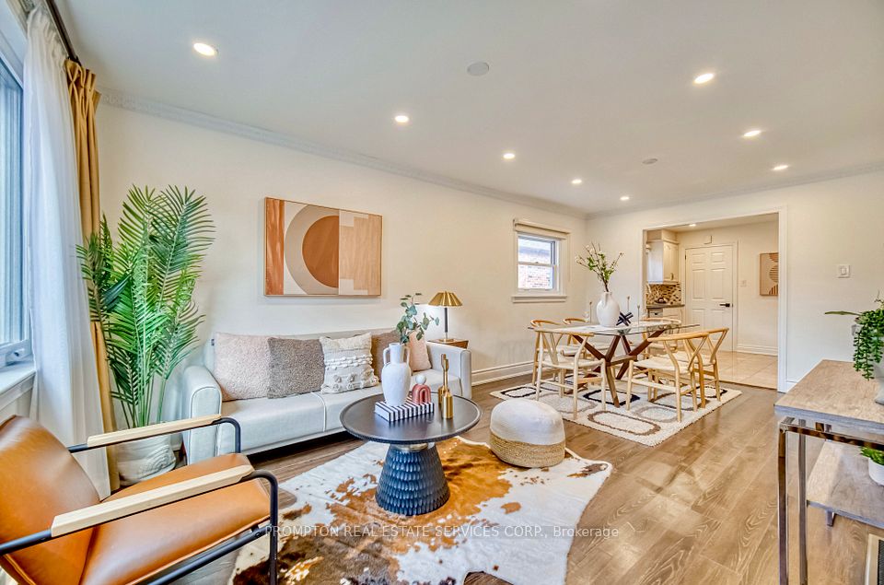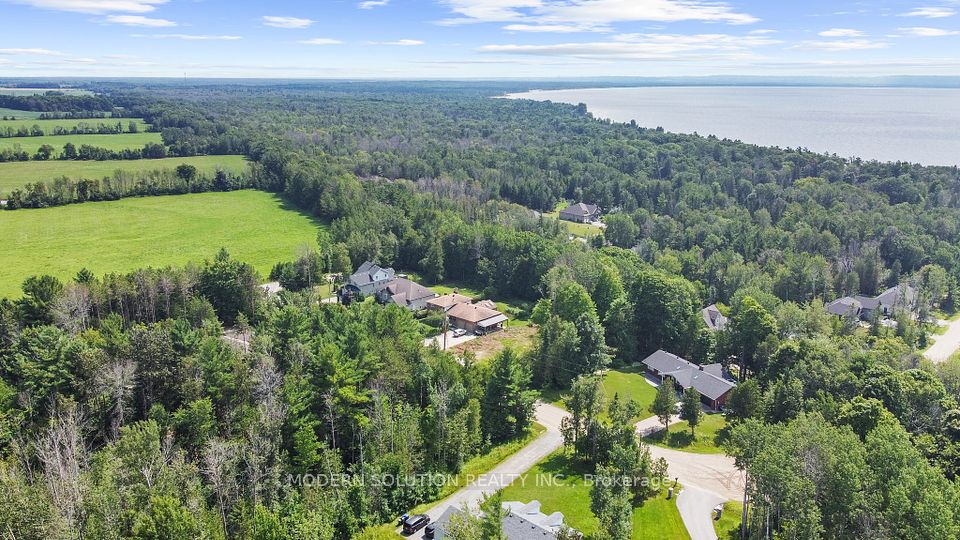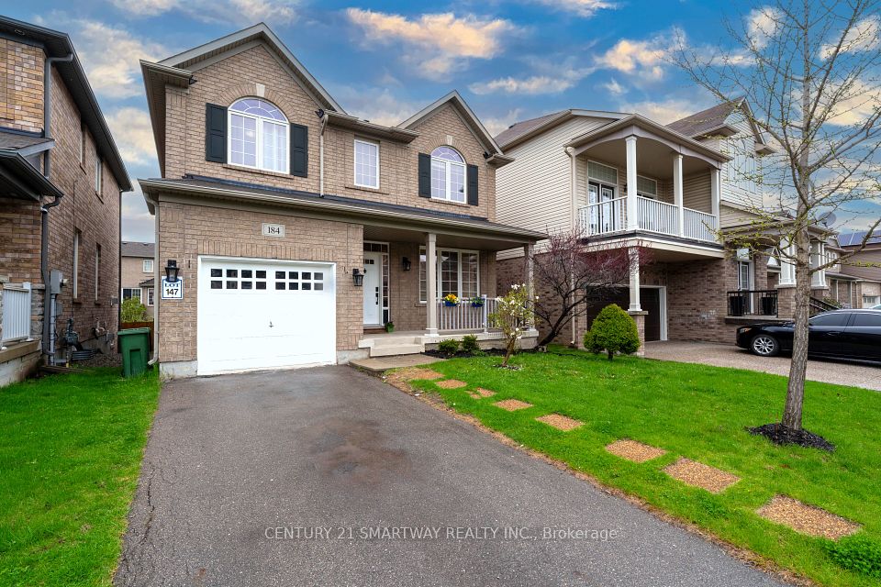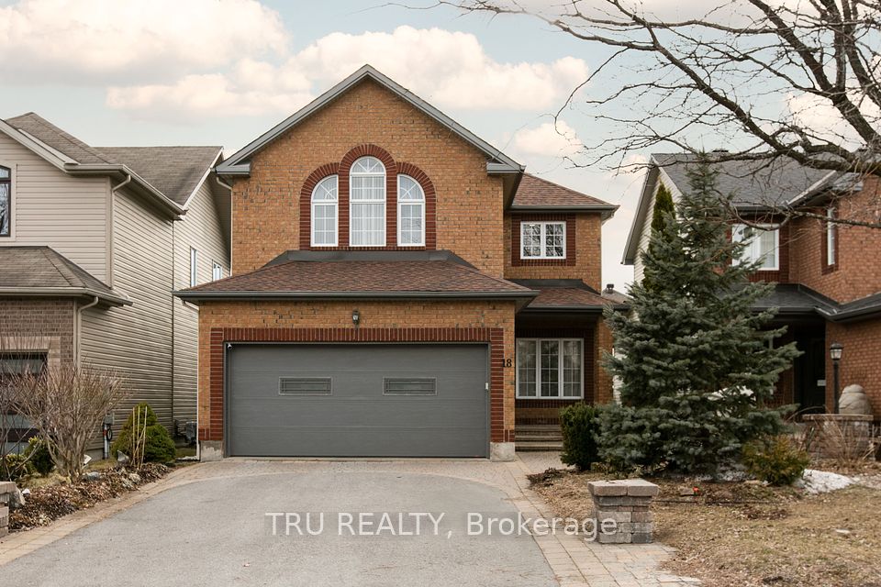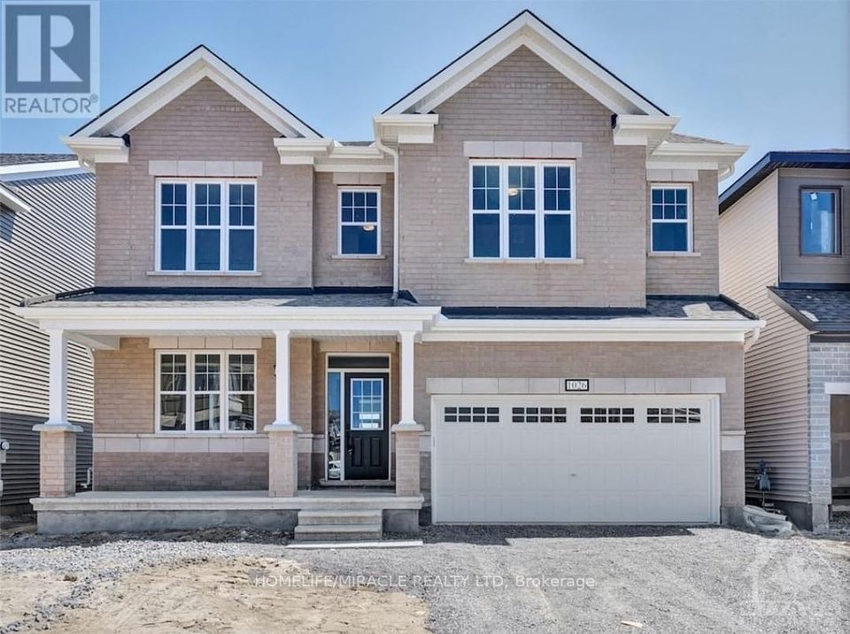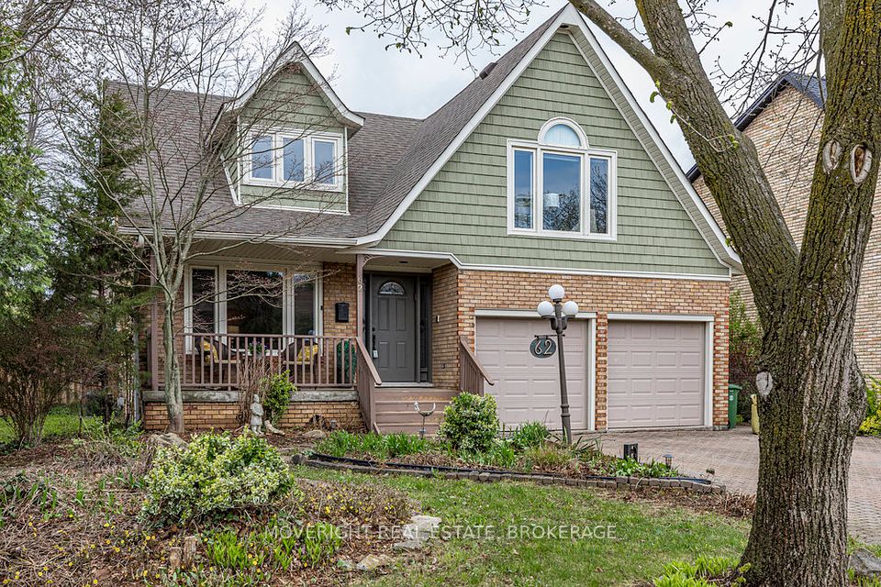$899,999
736 Westdale Street, Oshawa, ON L1J 5B7
Virtual Tours
Price Comparison
Property Description
Property type
Detached
Lot size
N/A
Style
Bungalow
Approx. Area
N/A
Room Information
| Room Type | Dimension (length x width) | Features | Level |
|---|---|---|---|
| Living Room | 5.2 x 3.97 m | Fireplace, Pot Lights, Hardwood Floor | Main |
| Dining Room | 3.1 x 2.85 m | Crown Moulding, Hardwood Floor, W/O To Patio | Main |
| Kitchen | 3.8 x 2.95 m | Eat-in Kitchen, Quartz Counter | Main |
| Primary Bedroom | 4.66 x 3.2 m | Hardwood Floor, Semi Ensuite, Large Closet | Main |
About 736 Westdale Street
Nestled In "The Glens", The Most Charming Neighbourhood In Oshawa, This Ranch Bungalow Has It All. Majestic 69 Ft Frontage. Main Floor & Basement Extensively Renovated w/ over $100K Done In Upgrades. Hardwood Floors, Tiled Fireplace, Quartz countertops, Stainless Steel Appliances, Gorgeous Main Bath, Pot Lights throughout, New Lights Fixtures, Sep. Entrance to Basement for In-Law Suite/ Potential for income. Basement Includes 2nd kitchen & laundry, 2 washrooms & 3 spacious bedrooms. Perfect Backyard For Entertaining! Close To Shops, Schools, Hospital, Transit & Both 401/ 407. Quiet Neighbourhood.
Home Overview
Last updated
Apr 8
Virtual tour
None
Basement information
Separate Entrance, Finished
Building size
--
Status
In-Active
Property sub type
Detached
Maintenance fee
$N/A
Year built
--
Additional Details
MORTGAGE INFO
ESTIMATED PAYMENT
Location
Some information about this property - Westdale Street

Book a Showing
Find your dream home ✨
I agree to receive marketing and customer service calls and text messages from homepapa. Consent is not a condition of purchase. Msg/data rates may apply. Msg frequency varies. Reply STOP to unsubscribe. Privacy Policy & Terms of Service.







