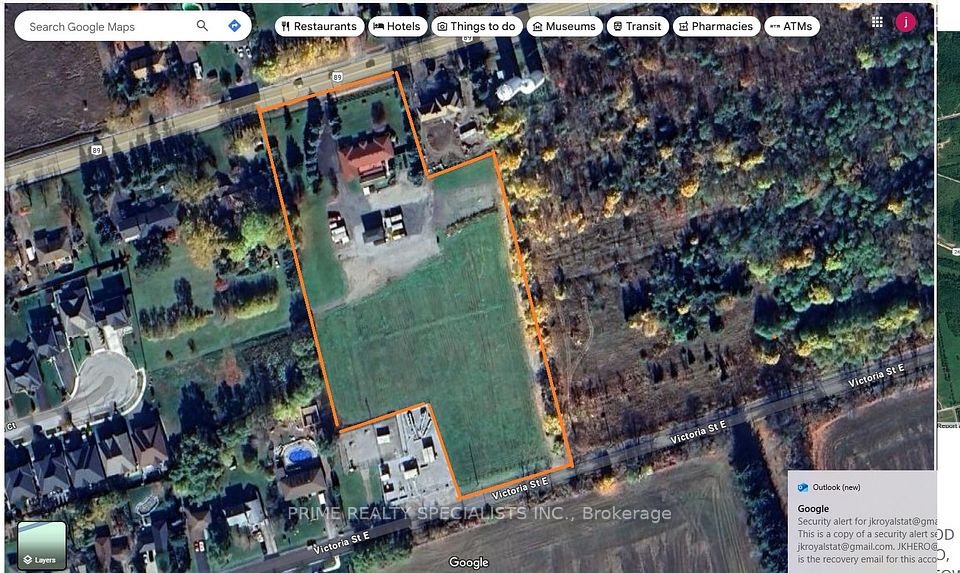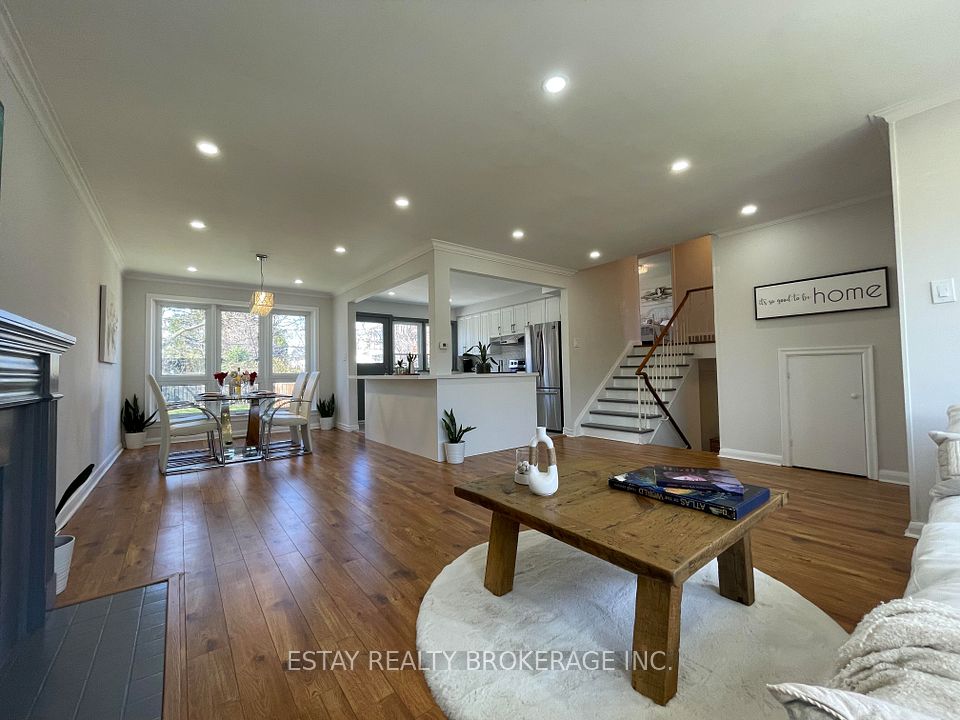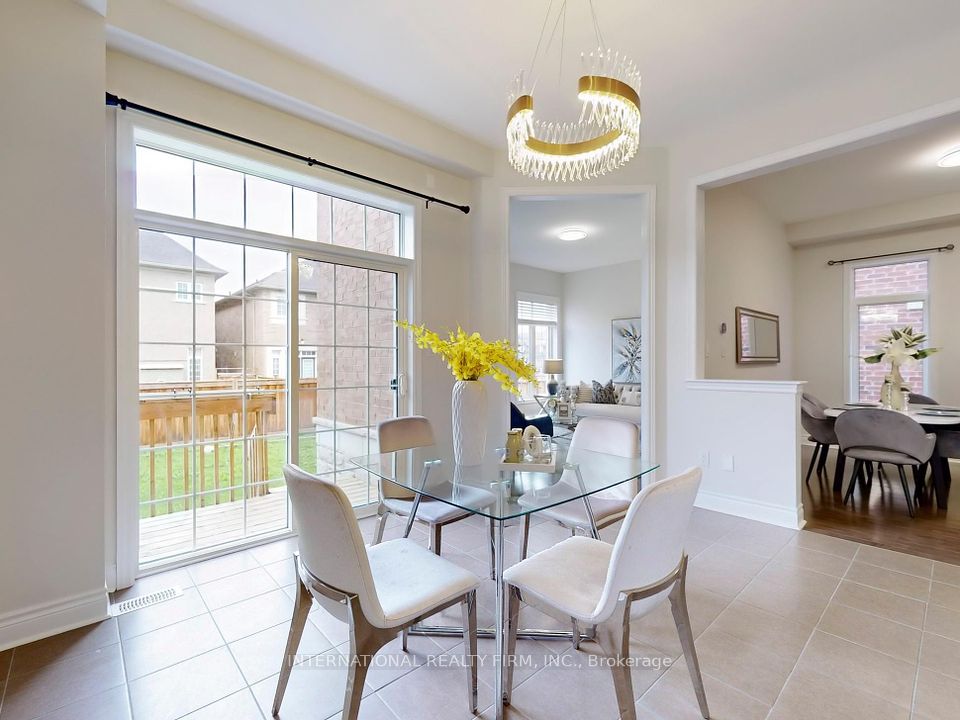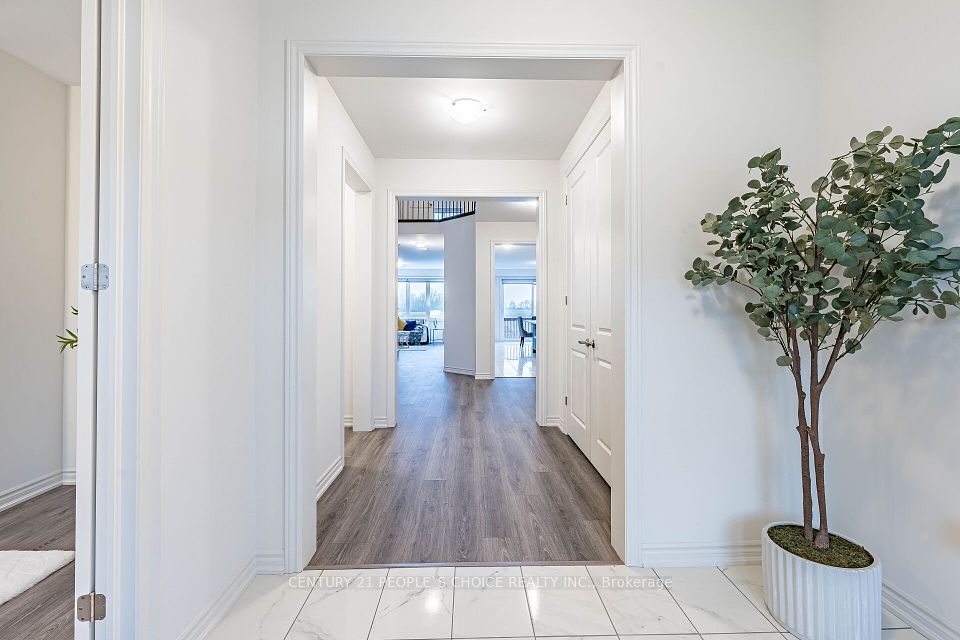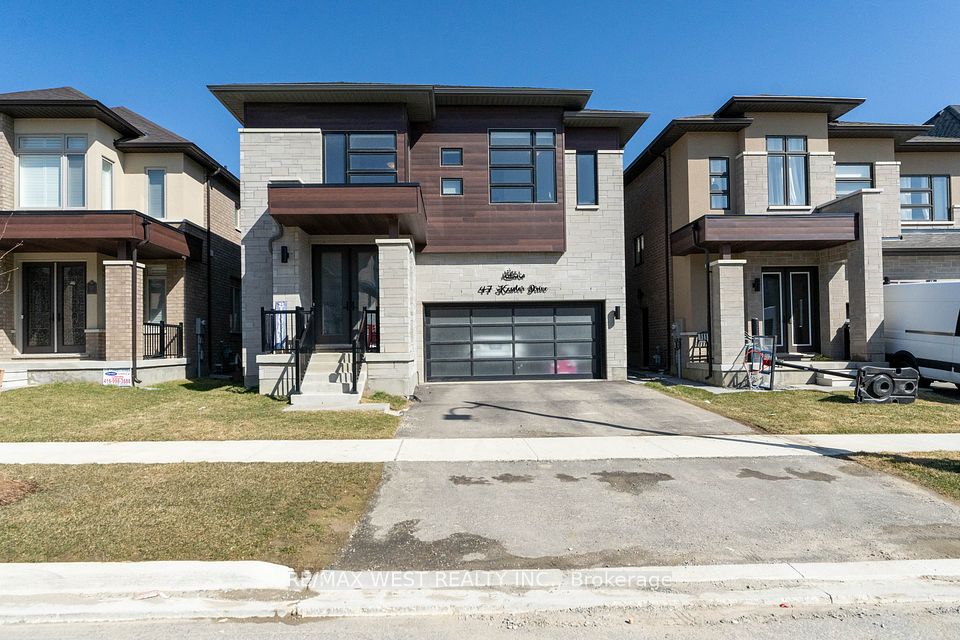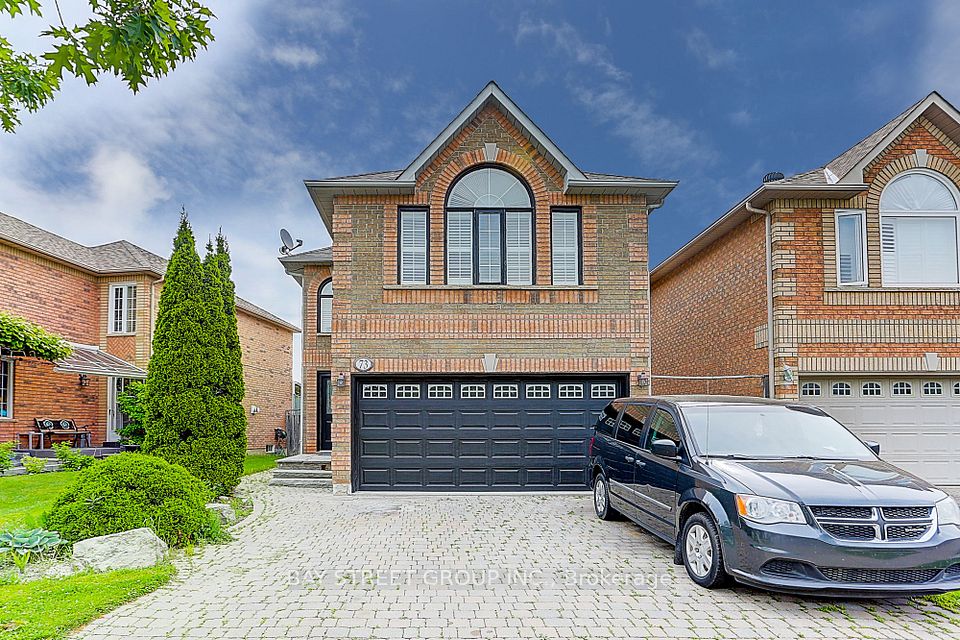$1,890,000
74 Marvin Avenue, Oakville, ON L6H 0Z7
Virtual Tours
Price Comparison
Property Description
Property type
Detached
Lot size
N/A
Style
2-Storey
Approx. Area
N/A
Room Information
| Room Type | Dimension (length x width) | Features | Level |
|---|---|---|---|
| Great Room | 4.55 x 3.66 m | Hardwood Floor, Open Concept, Gas Fireplace | Ground |
| Dining Room | 4.55 x 3.76 m | Hardwood Floor, Open Concept | Ground |
| Breakfast | 3.63 x 3.05 m | Open Concept, Combined w/Kitchen, Tile Floor | Ground |
| Kitchen | 3.63 x 3.51 m | Combined w/Br, B/I Appliances, Open Concept | Ground |
About 74 Marvin Avenue
Welcome To This Gorgeous Freehold Executive Double Garage Detached Home At Sixth Line & Marvin Ave In North Oakville! Offering Over 3,250 Sq. Ft. Living Space. This Stunning Residence Features 4 Bedrooms And 4.5 Bathrooms. Over $100K Has Been Invested In Upgrades, Including Premium Ceramic In The Foyer And Kitchen, Smooth Ceilings Throughout With Elegant Coffered Ceilings, Premium Hardwood Floors And Railings, Finished Basement, And More. The Home Boasts An Open-Concept Layout With Large Lengthened Windows In Both The Great Room And Kitchen., Welcoming An Abundance Of Natural Light Into The Kitchen And Great Room. The Upgraded Spacious Kitchen Features A S/S Fridge, S/S Stove, B/I Dishwasher, Upgraded Kitchen Cabinets. A Powder Room Upgrade With A Quartz Countertop Adds A Touch Of Luxury, While An Exterior Gas Line For Barbecue Enhances Outdoor Convenience. Step Into The Primary Bedroom, Complete With A Walk-In Closet And An Upgraded Shower In The Primary 5Pc Bath With Quartz Countertops. Down The Hall, Three More Spacious Bedrooms Showcase Their Own Unique Design Details. Two Bedrooms Share A 5Pc Bath, While Another Bedroom Features A Private 3Pc Ensuite. An Additional 3Pc Bathroom Is Located In The Basement. Fantastic Location! Close To Major Highways 403 & 407, Scenic Trails, Grocery Stores, Shops, Restaurants, And All Amenities.
Home Overview
Last updated
6 days ago
Virtual tour
None
Basement information
Finished
Building size
--
Status
In-Active
Property sub type
Detached
Maintenance fee
$N/A
Year built
--
Additional Details
MORTGAGE INFO
ESTIMATED PAYMENT
Location
Some information about this property - Marvin Avenue

Book a Showing
Find your dream home ✨
I agree to receive marketing and customer service calls and text messages from homepapa. Consent is not a condition of purchase. Msg/data rates may apply. Msg frequency varies. Reply STOP to unsubscribe. Privacy Policy & Terms of Service.







