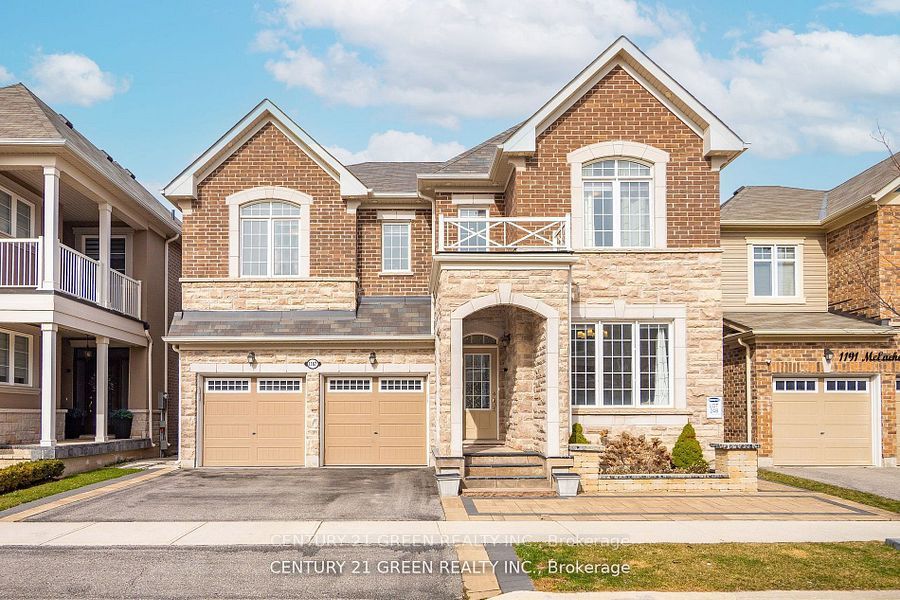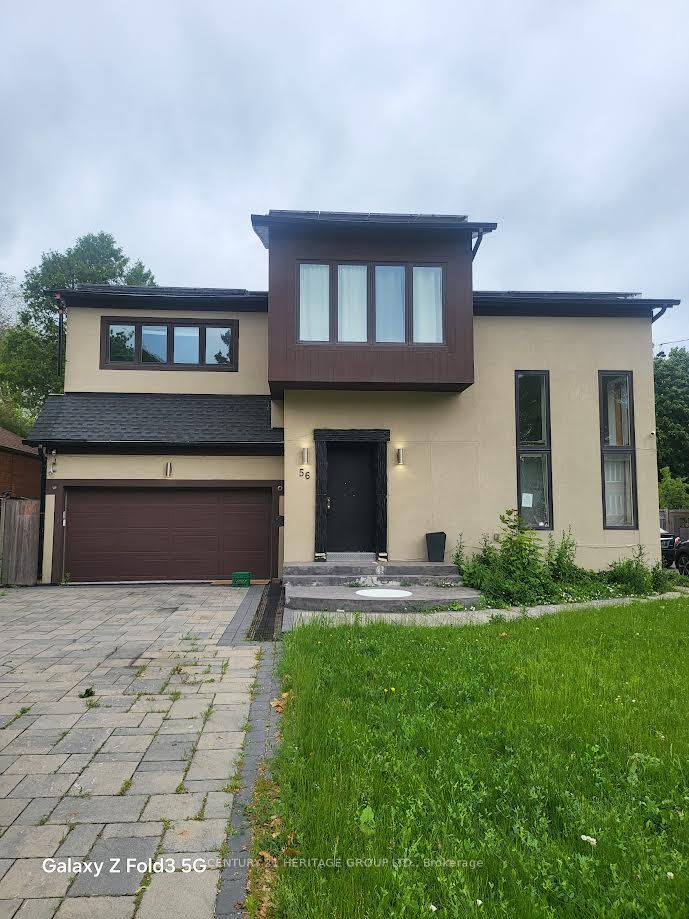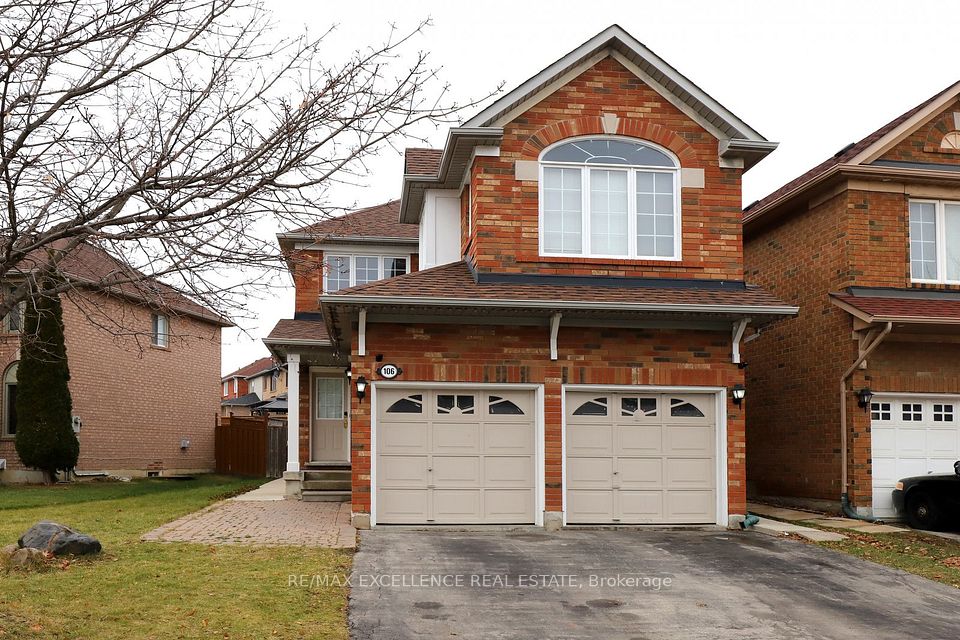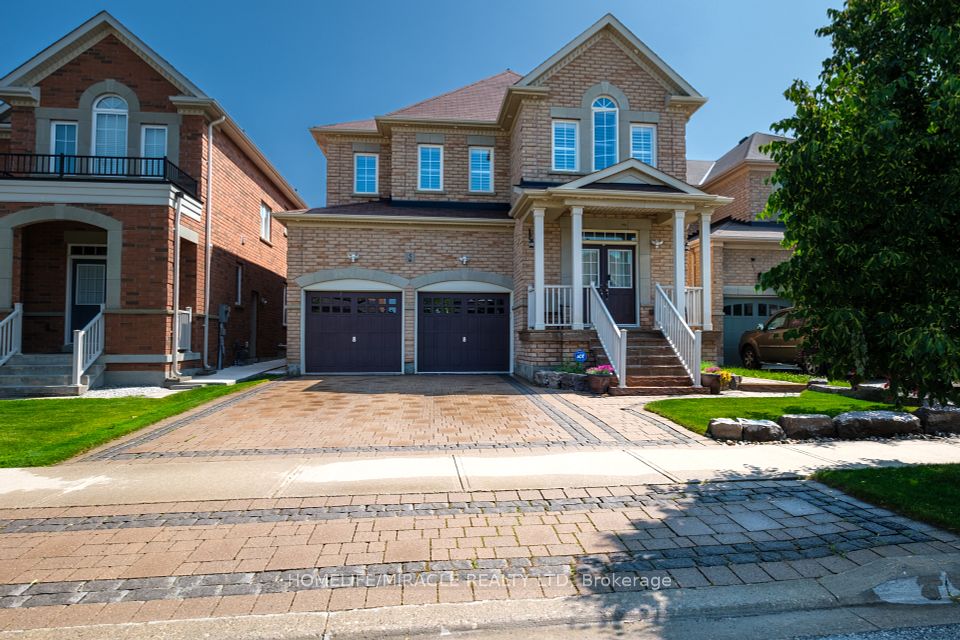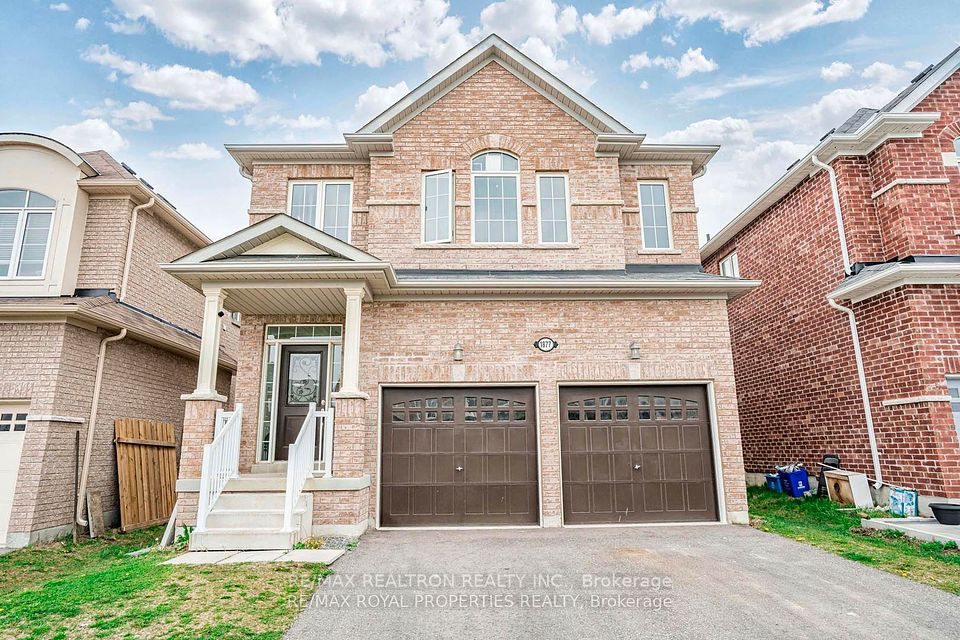
$1,588,000
74 O'hara Place, Brampton, ON L6Y 3R7
Price Comparison
Property Description
Property type
Detached
Lot size
N/A
Style
2-Storey
Approx. Area
N/A
Room Information
| Room Type | Dimension (length x width) | Features | Level |
|---|---|---|---|
| Living Room | 6.1 x 3.4 m | Hardwood Floor | Main |
| Dining Room | 6.6 x 3.4 m | Hardwood Floor | Main |
| Kitchen | 6.6 x 3.9 m | Hardwood Floor, Quartz Counter, Centre Island | Main |
| Family Room | 8.4 x 3.4 m | Hardwood Floor, Electric Fireplace, Combined w/Kitchen | Main |
About 74 O'hara Place
Welcome to 74 O'Hara Place, a stunning one-of-a-kind home nestled in the heart of a vibrant neighborhood. This exquisite 4+3 bedroom 4 washroom residence presents an unmatched blend of modern luxury and elegance. Step through the front door to a bright and spacious grand foyer and a top to bottom professionally renovated home including engineered hardwood throughout. The home has an ample amount of windows offering a bright and airy atmosphere as well as pot lights that illuminate every corner of the house. On the second level you will find 4 large bedrooms and modern finishes in all washrooms including a luxurious ensuite. The second level also offers a large loft space which can be used as an office or can be converted into a 5th bedroom. The home has been freshly painted throughout and offers an open concept floor plan including an entertainer's dream with a combined family and kitchen area with a 7 foot long island and a quartz waterfall countertop. Host family and friends in the large dining and living rooms and enjoy the convenience of a main floor laundry room. Drive up tp a beautifully landscaped front yard with new interlocking (2024). Located in a family friendly neighborhood on a quiet cul de sac, this home sits on a massive 55.5 X 264 foot deep lot that has one of the biggest backyards in the area, a perfect place to gather with large groups of family and friends. There is a 28x15' workshop located in the backyard which offers great storage or a place for the hobbyist in the family. Step right out of your backyard to walking paths, parks, shopping and schools. Located near the 410, 401 and 407 at the Brampton/Mississauga border. Parking for 6+2 cars. Just under 5000 sq ft of total living space with a **Legal Basement Apt** **Huge Income Potential** Don't miss out on the opportunity to own your dream home!
Home Overview
Last updated
Jun 12
Virtual tour
None
Basement information
Apartment, Separate Entrance
Building size
--
Status
In-Active
Property sub type
Detached
Maintenance fee
$N/A
Year built
--
Additional Details
MORTGAGE INFO
ESTIMATED PAYMENT
Location
Some information about this property - O'hara Place

Book a Showing
Find your dream home ✨
I agree to receive marketing and customer service calls and text messages from homepapa. Consent is not a condition of purchase. Msg/data rates may apply. Msg frequency varies. Reply STOP to unsubscribe. Privacy Policy & Terms of Service.






