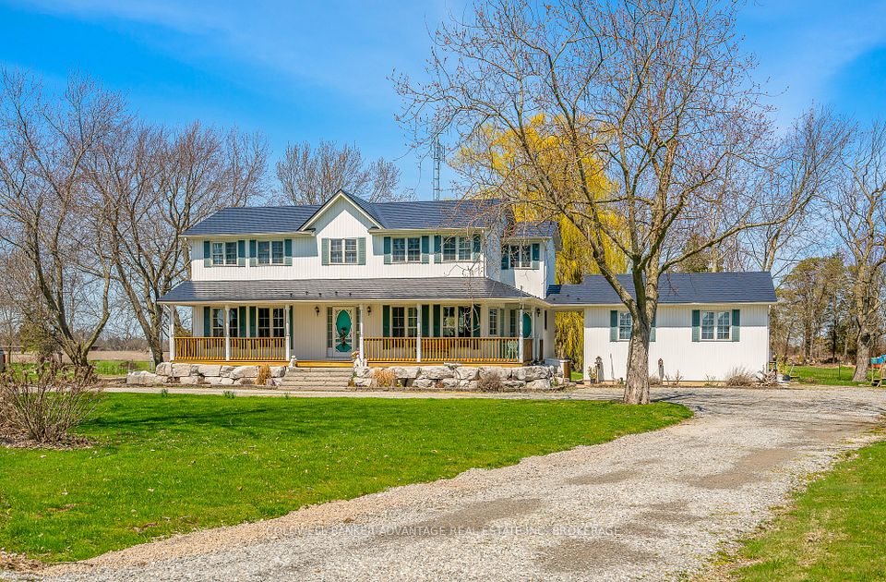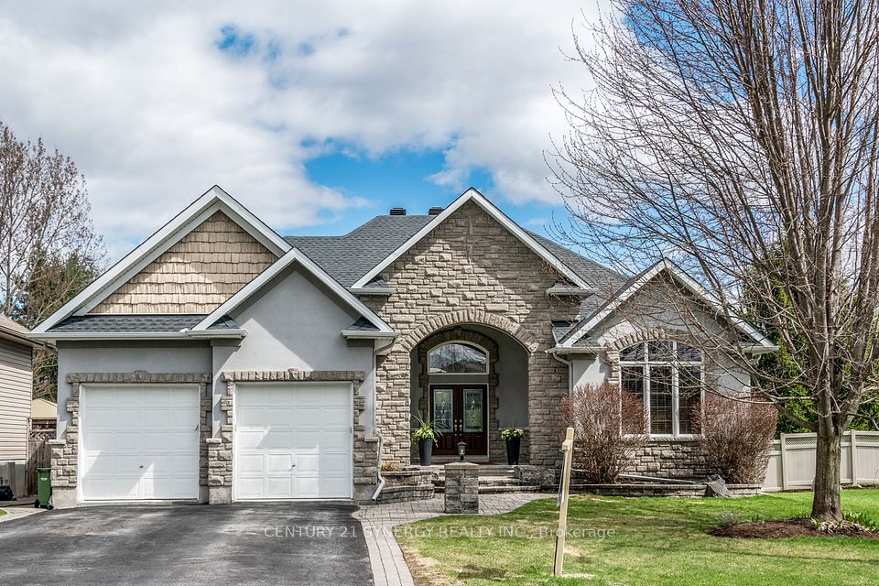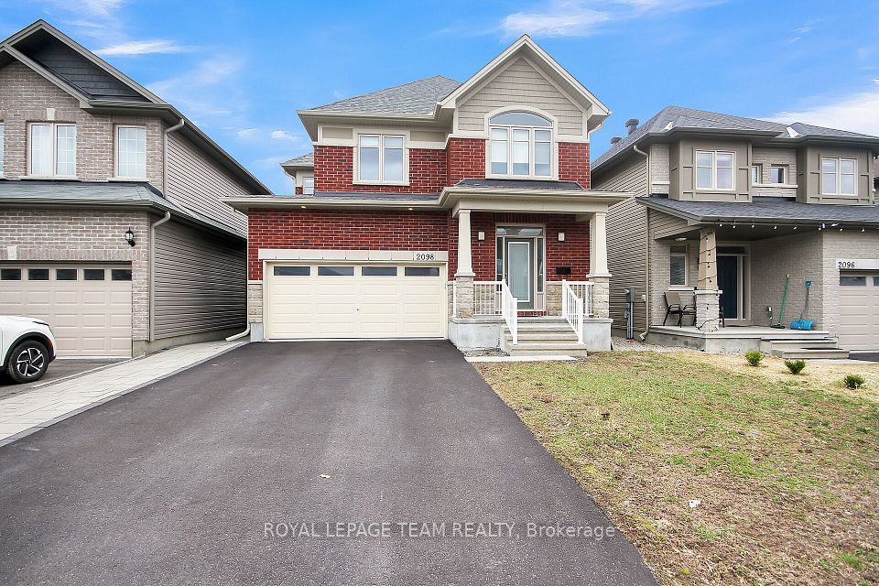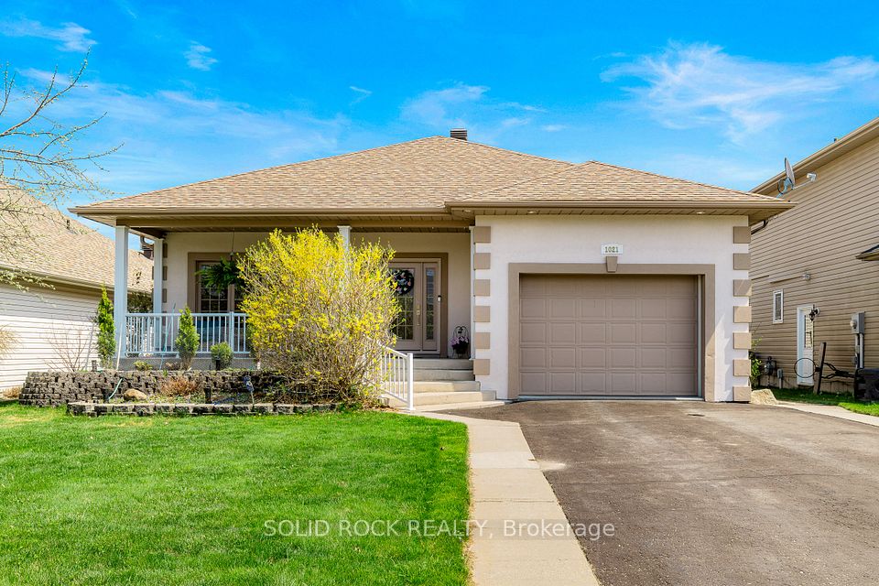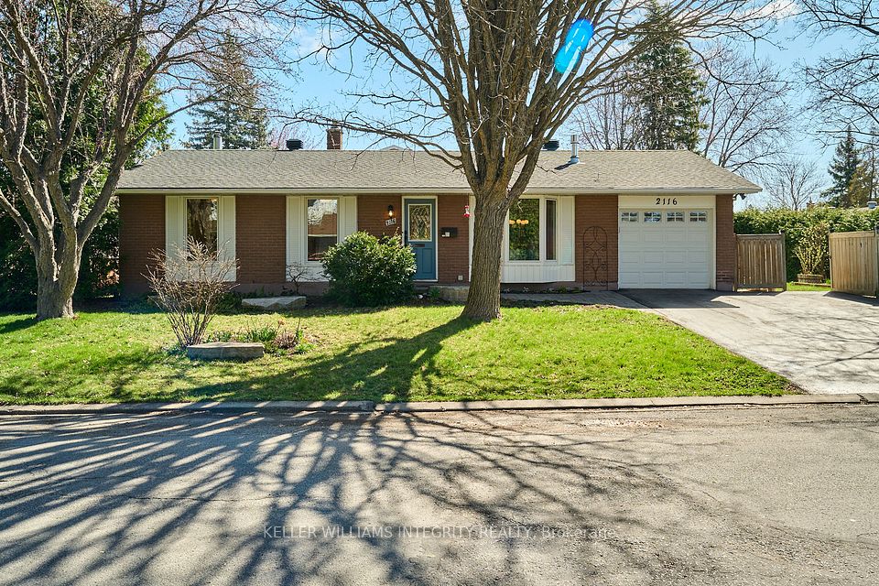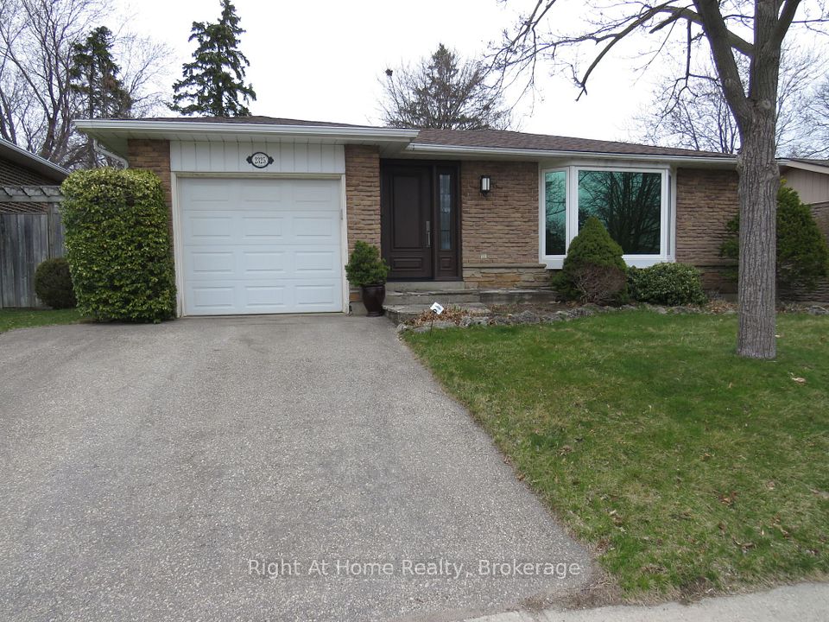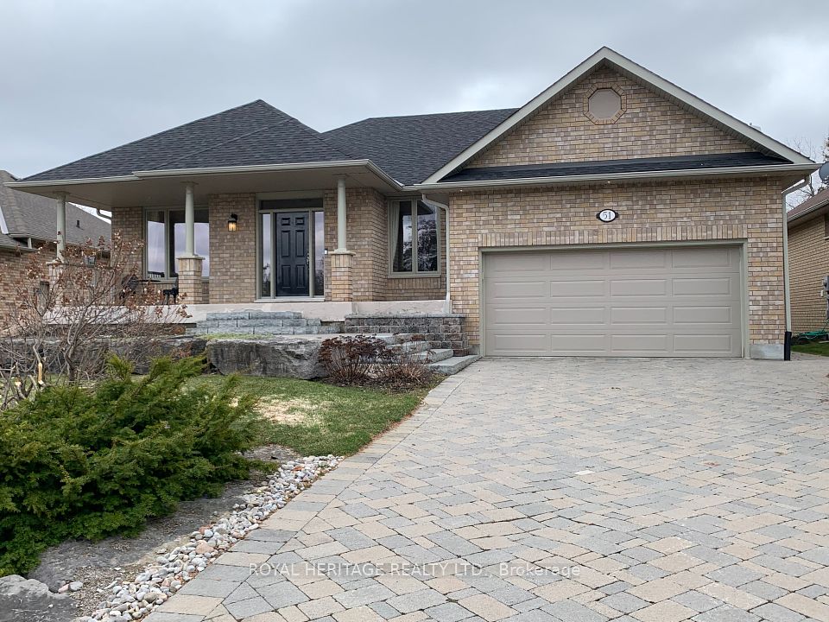$1,199,000
74 Robinson Street, Markham, ON L3P 1N8
Price Comparison
Property Description
Property type
Detached
Lot size
N/A
Style
Bungalow
Approx. Area
N/A
Room Information
| Room Type | Dimension (length x width) | Features | Level |
|---|---|---|---|
| Kitchen | 3.16 x 2.99 m | Vinyl Floor, Open Concept, Window | Basement |
| Living Room | 5.07 x 4.13 m | Hardwood Floor, Combined w/Dining, Pot Lights | Main |
| Dining Room | 5.07 x 4.13 m | Hardwood Floor, Combined w/Living, Pot Lights | Main |
| Kitchen | 3.84 x 2.98 m | Tile Floor, Centre Island, Window | Main |
About 74 Robinson Street
Absolutely Beautiful Upgraded Bungalow Situated On A Rare 62 Ft X 156 Ft Premium Lot In The Prestigious Bullock Community, Surrounded By Multi-Million Dollar Custom Homes. This Well-Maintained 3+1 Bedroom, 2 Bathroom Home Features An Open-Concept Layout With New Engineering Hardwood Floors And Pot Lights Throughout The Main Floor. Enjoy A Renovated Kitchen With Granite Countertops, Ceramic Backsplash, Central Island, And Large Windows That Fill The Living And Dining Areas With Natural Light. Freshly Painted With A Finished Basement Featuring A Separate Side Entrance, Spacious Rec Room And Kitchen, New Vinyl Flooring, An Updated Bathroom, And Ample Storage Ideal For Rental Potential!. This Is An Ideal Opportunity To Live In, Invest, Or Build Your Dream Luxury Home On A Quiet Street Just Minutes From Markville Mall, Markham GO, Main St. Markham, Top Schools, Parks, And Markham Stouffville Hospital. A Truly Rare Gem Offering Endless Possibilities! A Must See!!!
Home Overview
Last updated
3 days ago
Virtual tour
None
Basement information
Separate Entrance, Finished
Building size
--
Status
In-Active
Property sub type
Detached
Maintenance fee
$N/A
Year built
--
Additional Details
MORTGAGE INFO
ESTIMATED PAYMENT
Location
Some information about this property - Robinson Street

Book a Showing
Find your dream home ✨
I agree to receive marketing and customer service calls and text messages from homepapa. Consent is not a condition of purchase. Msg/data rates may apply. Msg frequency varies. Reply STOP to unsubscribe. Privacy Policy & Terms of Service.







