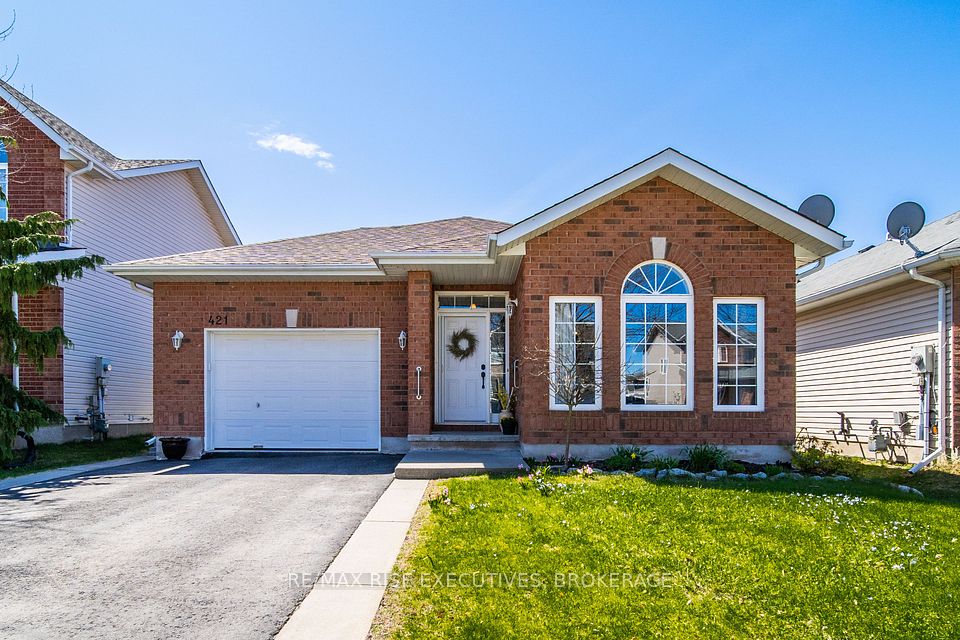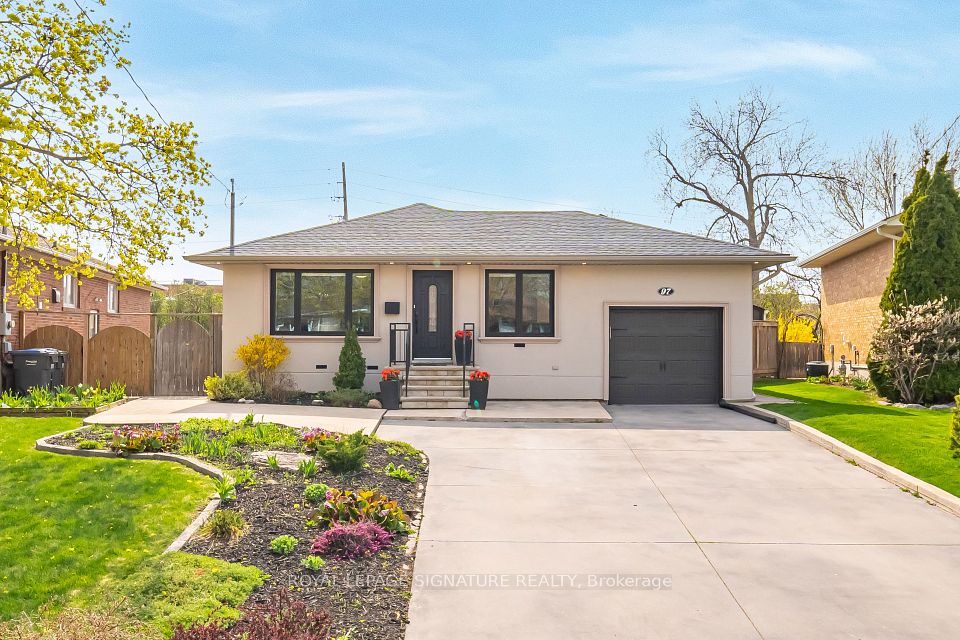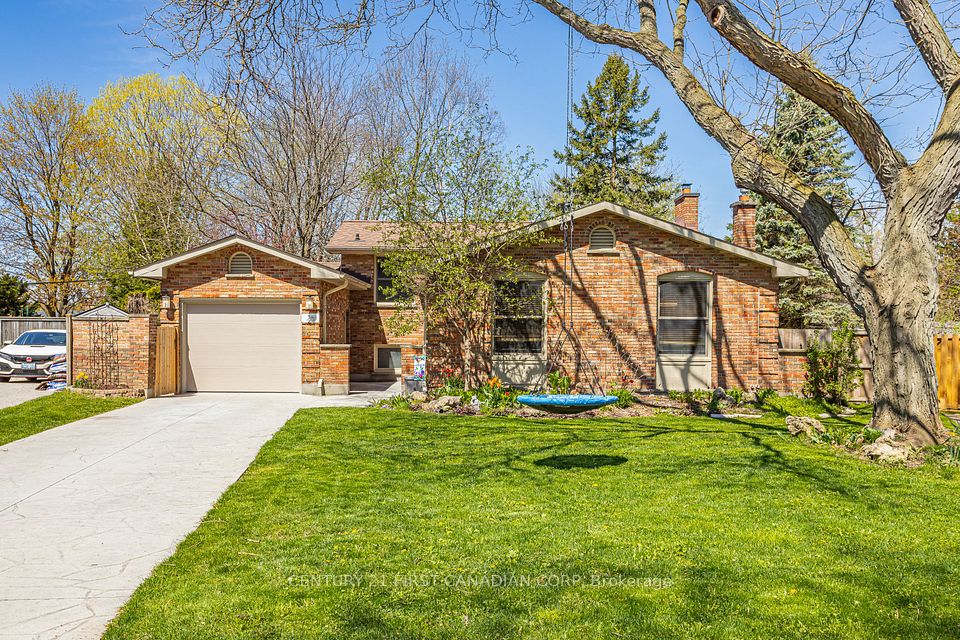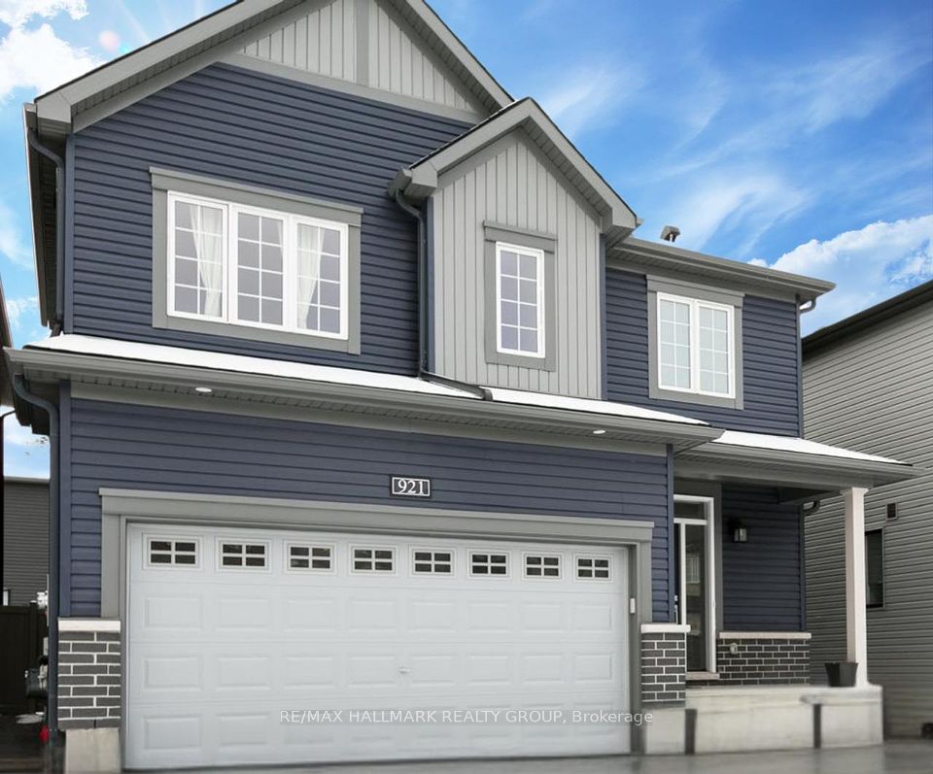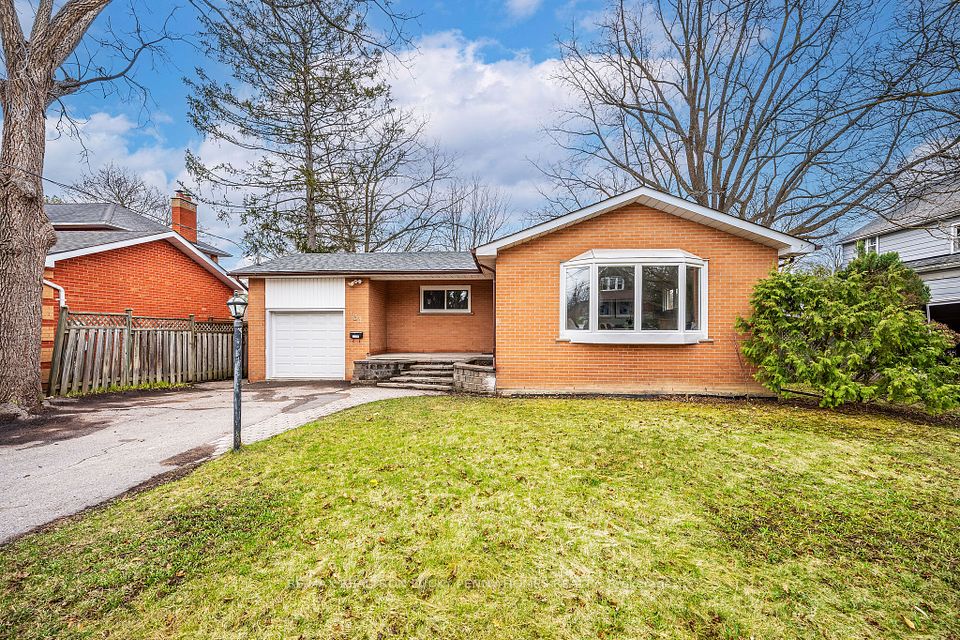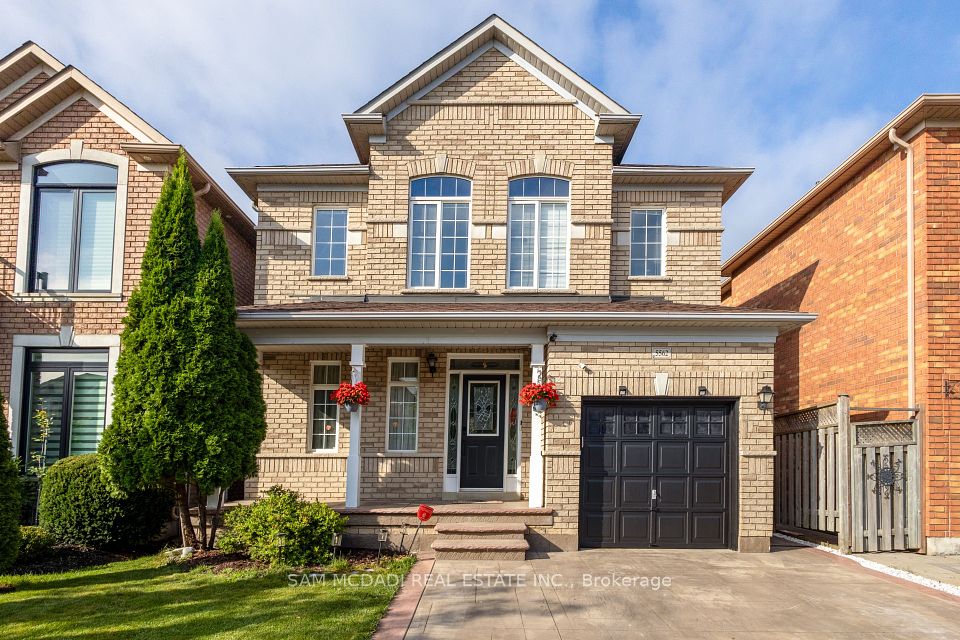$1,199,000
74 Rouse Avenue, Cambridge, ON N1R 4M8
Virtual Tours
Price Comparison
Property Description
Property type
Detached
Lot size
< .50 acres
Style
2-Storey
Approx. Area
N/A
Room Information
| Room Type | Dimension (length x width) | Features | Level |
|---|---|---|---|
| Kitchen | 5.33 x 3.02 m | N/A | Main |
About 74 Rouse Avenue
Discover this stunning custom rebuild, designed for large or multi-generational families, offering a perfect blend of luxury, functionality, and convenience. With parking for up to 7 vehicles in the driveway and 2 more in the oversized drive-through garage (12 x 33) featuring a storage mezzanine, this home is as practical as it is beautiful. The massive primary suite boasts a walk-in closet with custom built-ins and an ensuite bath, while additional bedrooms include walk-in closets with shelving. The flexible main floor layout includes an option for an extra bedroom and full bath, ideal for guests or extended family. A fully finished basement with a wet bar and a separate entrance through the garage provides a potential rental opportunity. The custom kitchen impresses with quartz countertops, under-cabinet lighting, built-in waste storage, and brand-new LG appliances. Outdoors, enjoy a fully fenced yard with stone landscaping, a half-covered concrete patio with a gas line for BBQs, and a new concrete front step and walkway. Built with energy efficiency in mind, this home includes a new 200-amp underground service, a 220v garage receptacle for EV charging or a welder, and high-quality finishes throughout. Conveniently located near Hwy 401, top schools, shopping, and restaurants, this move-in-ready home is designed for both comfort and style. **INTERBOARD LISTING: CORNERSTONE - WATERLOO REGION**
Home Overview
Last updated
Apr 23
Virtual tour
None
Basement information
Finished, Walk-Up
Building size
--
Status
In-Active
Property sub type
Detached
Maintenance fee
$N/A
Year built
--
Additional Details
MORTGAGE INFO
ESTIMATED PAYMENT
Location
Some information about this property - Rouse Avenue

Book a Showing
Find your dream home ✨
I agree to receive marketing and customer service calls and text messages from homepapa. Consent is not a condition of purchase. Msg/data rates may apply. Msg frequency varies. Reply STOP to unsubscribe. Privacy Policy & Terms of Service.







