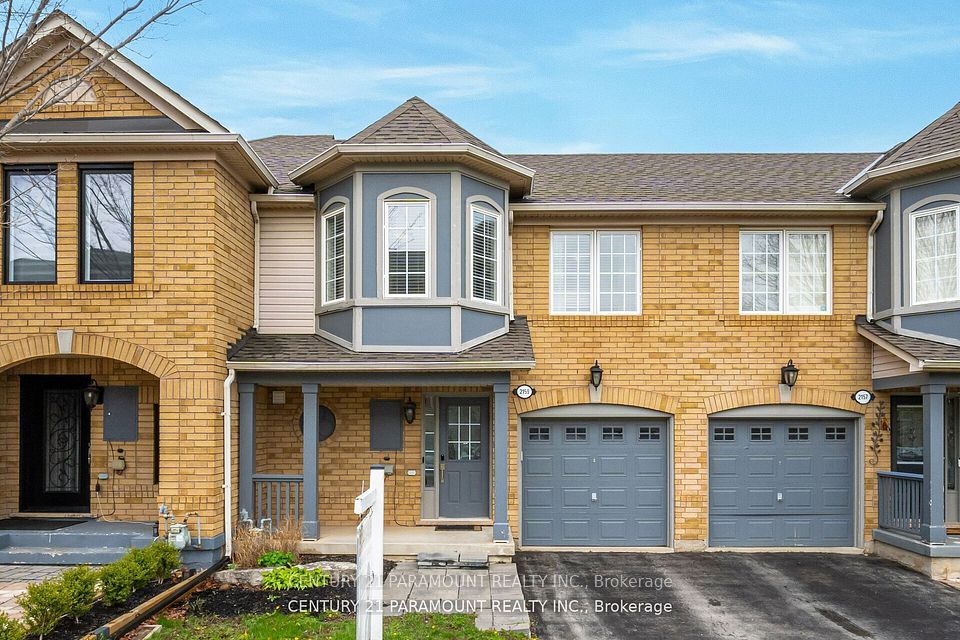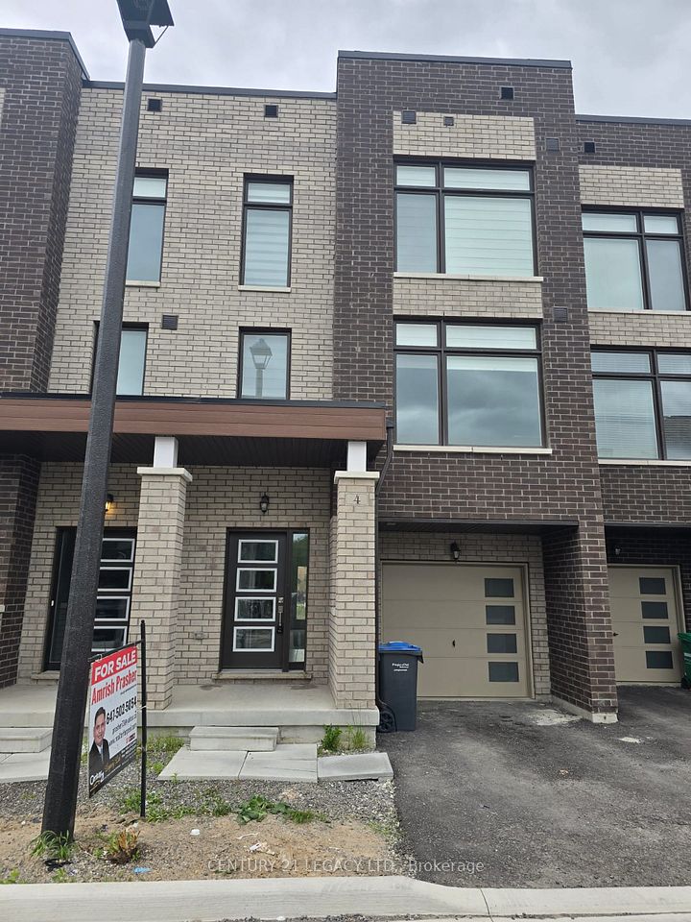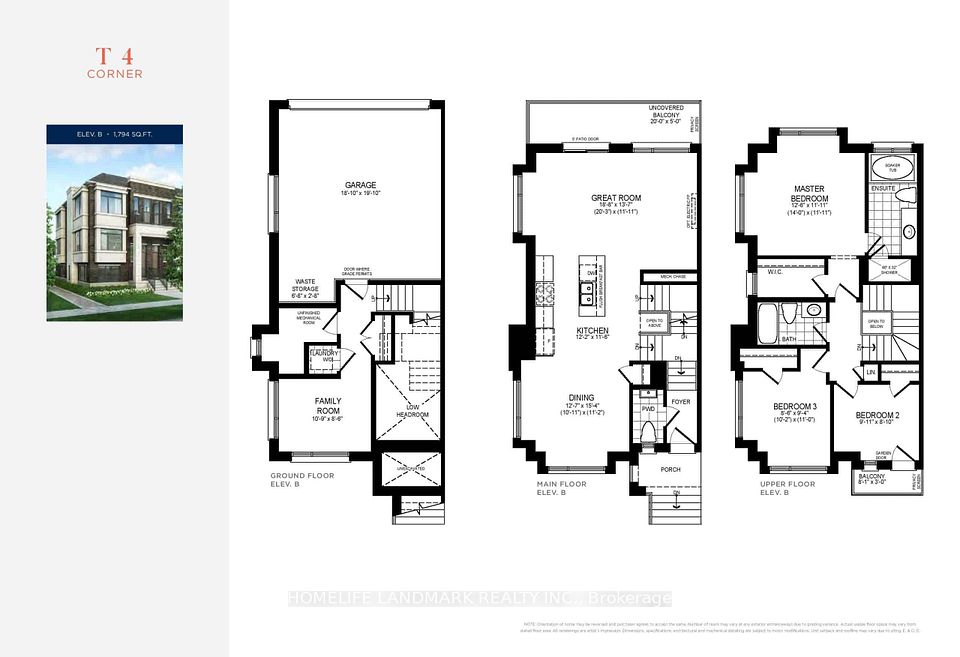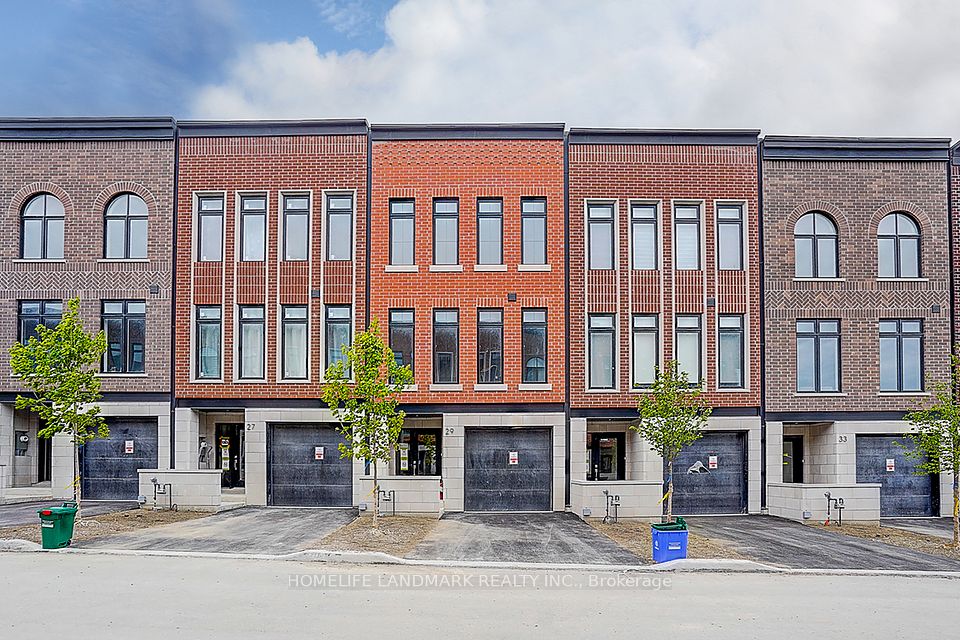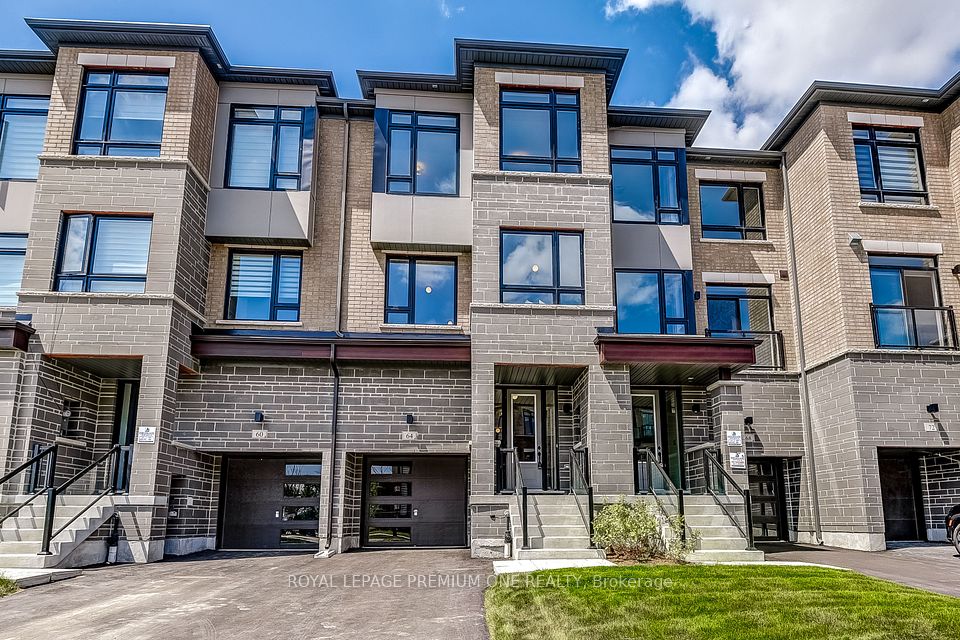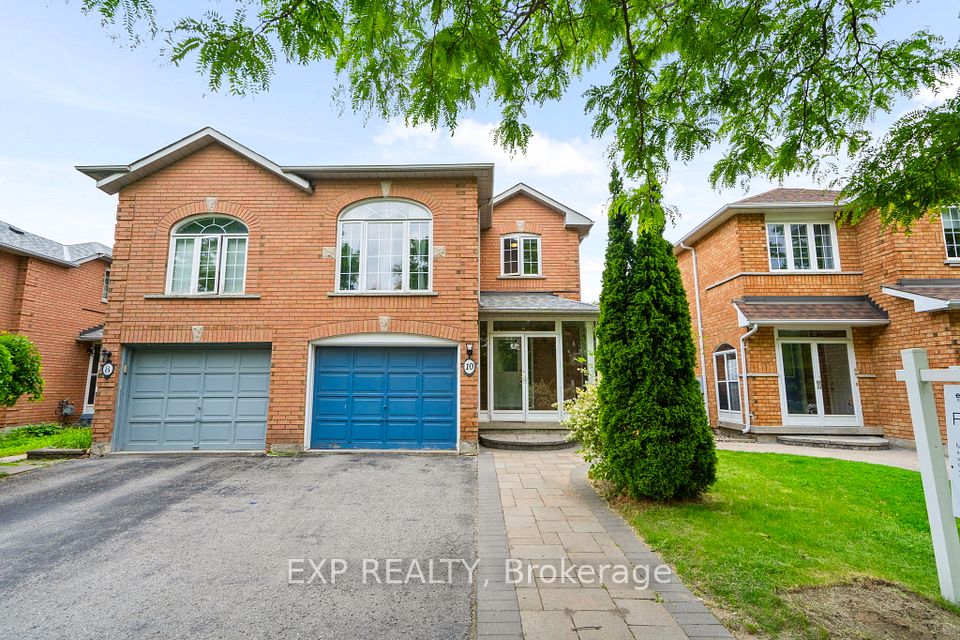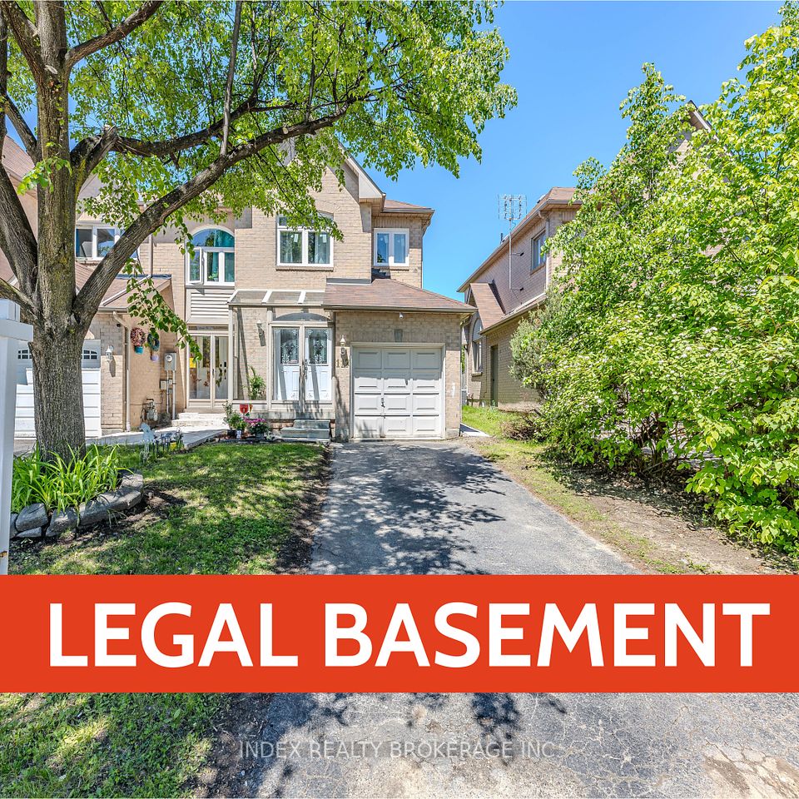
$1,087,000
745 Constellation Drive, Mississauga, ON L5R 2V8
Price Comparison
Property Description
Property type
Att/Row/Townhouse
Lot size
N/A
Style
2-Storey
Approx. Area
N/A
Room Information
| Room Type | Dimension (length x width) | Features | Level |
|---|---|---|---|
| Living Room | 6.99 x 5.16 m | Hardwood Floor, W/O To Deck, Combined w/Dining | Main |
| Dining Room | 5.5 x 2.18 m | Hardwood Floor, Pot Lights, Combined w/Living | Main |
| Kitchen | 3.81 x 2.18 m | Ceramic Floor, Backsplash, Breakfast Area | Main |
| Breakfast | 3.33 x 2.18 m | Ceramic Floor, Bay Window, Combined w/Kitchen | Main |
About 745 Constellation Drive
***A Fully Renovated Freehold End-Unit Townhouse with a Legal basement Apartment***. Ideal for First-Time Buyers or Investors! The main floor boasts a renovated kitchen with granite countertops, a spacious bright living room with a walkout to a huge deck o/looking the back yard, modern bathrooms, pot lights, and new appliances. The brand-new bright legal walk-out basement apartment that's perfect for rental income or an extended family adds to its value and features a private entrance, a new kitchen, a new bath, and a deck . This move-in ready home offers the space and privacy of a semi-detached with no monthly fees. Located on a quiet Mississauga street near Eglinton and Mavis, it offers superb convenience. With parking for three cars, this home blends value, comfort, functionality, and convenience. Close to Highways 403 & 401, Heartland Town Centre, Square One, top schools, parks, and MiWay transit, this is a fantastic opportunity for first-time buyers, young families, or investors. Don't miss your chance to own this exceptional turnkey home in a prime Mississauga location!
Home Overview
Last updated
May 30
Virtual tour
None
Basement information
Apartment, Finished with Walk-Out
Building size
--
Status
In-Active
Property sub type
Att/Row/Townhouse
Maintenance fee
$N/A
Year built
2024
Additional Details
MORTGAGE INFO
ESTIMATED PAYMENT
Location
Some information about this property - Constellation Drive

Book a Showing
Find your dream home ✨
I agree to receive marketing and customer service calls and text messages from homepapa. Consent is not a condition of purchase. Msg/data rates may apply. Msg frequency varies. Reply STOP to unsubscribe. Privacy Policy & Terms of Service.






