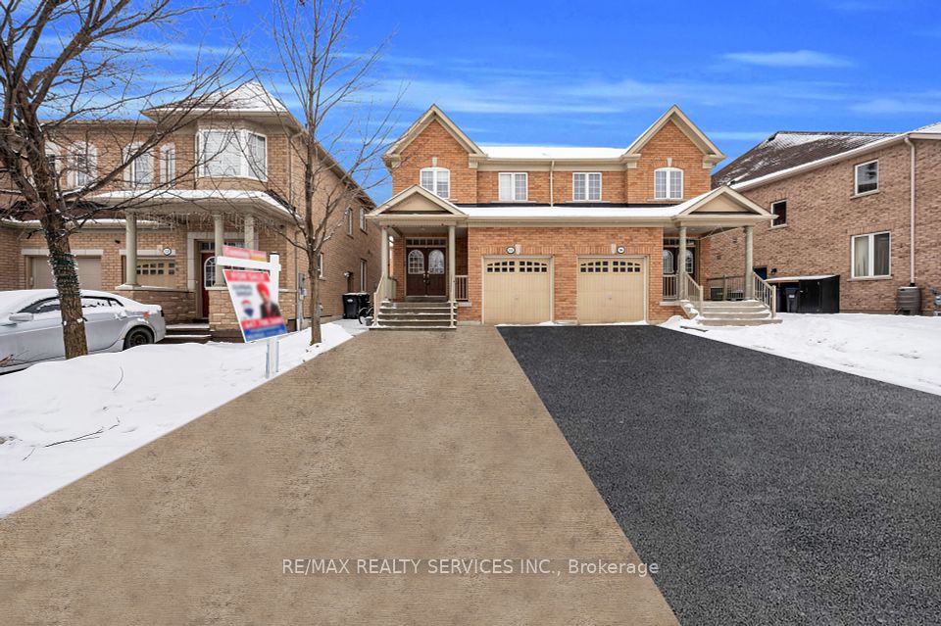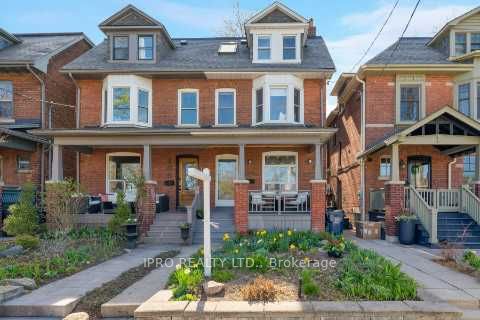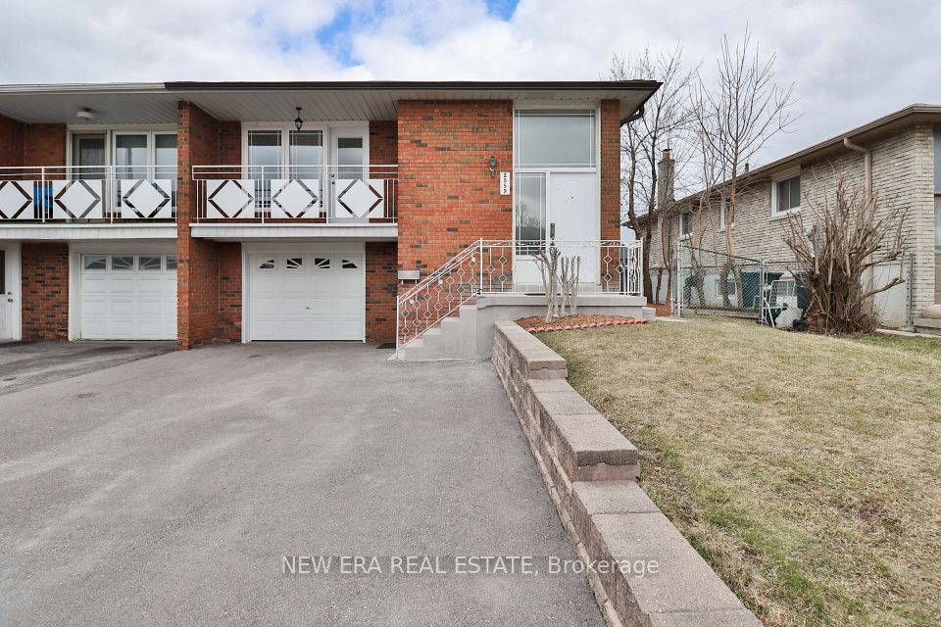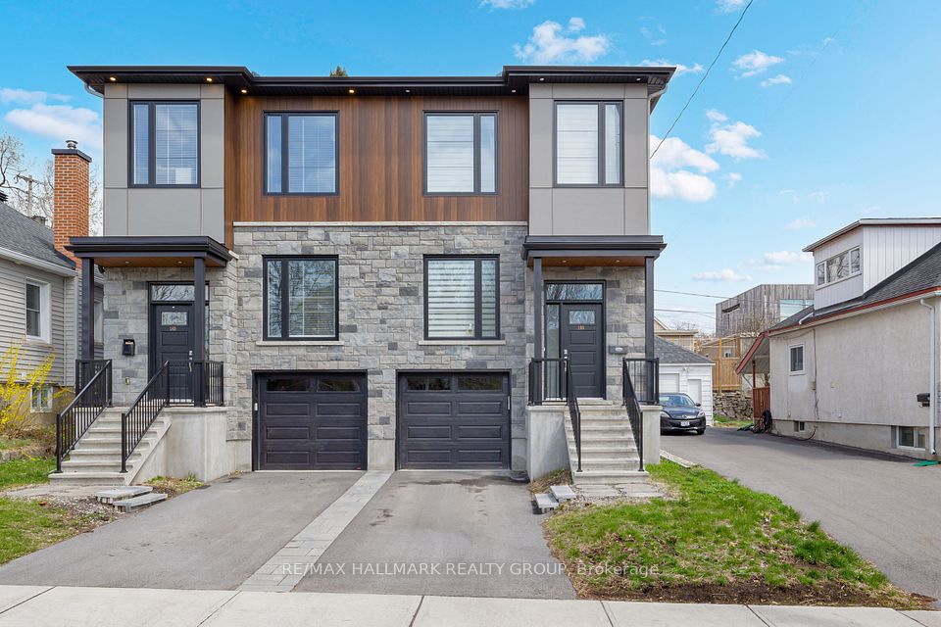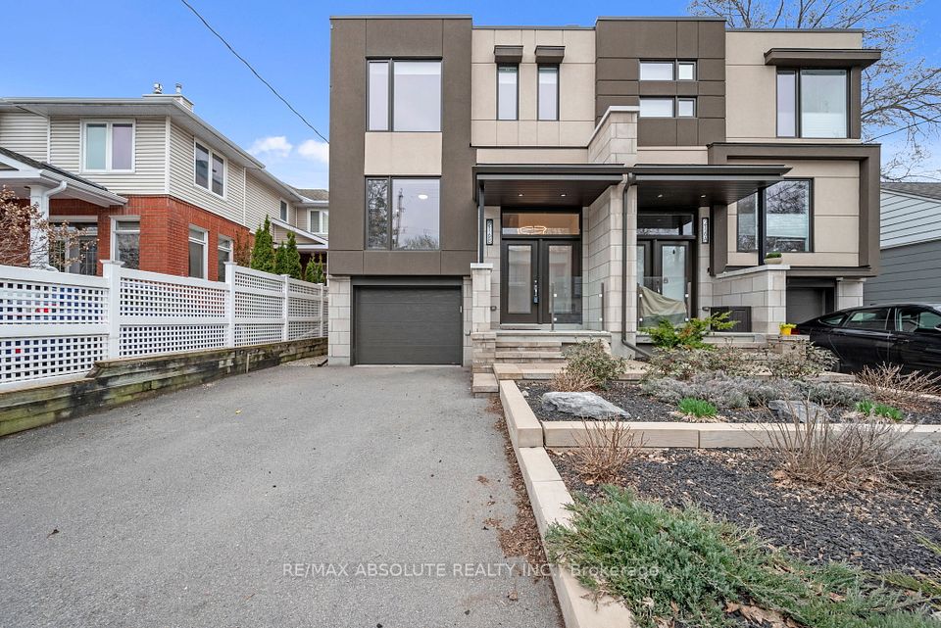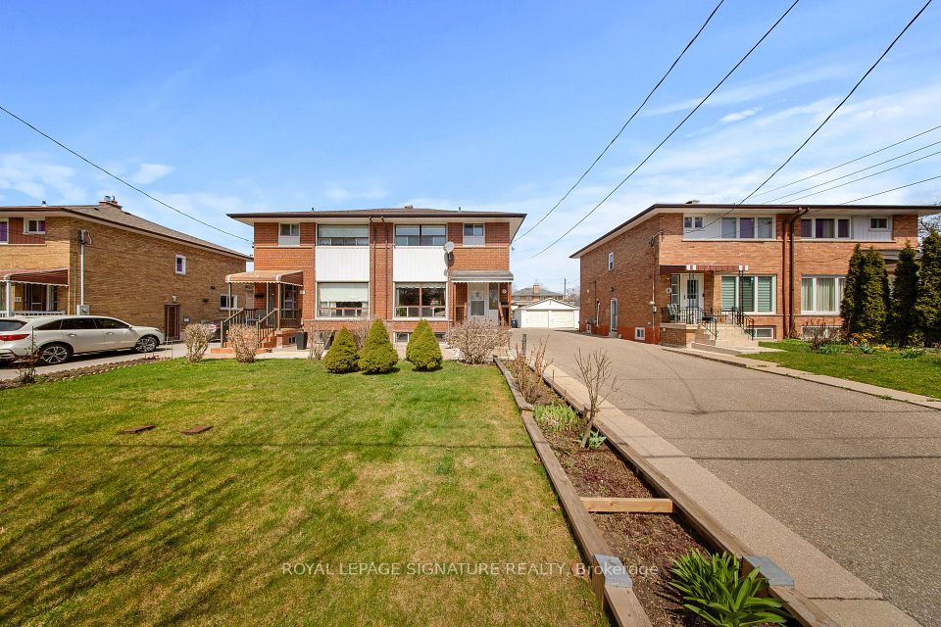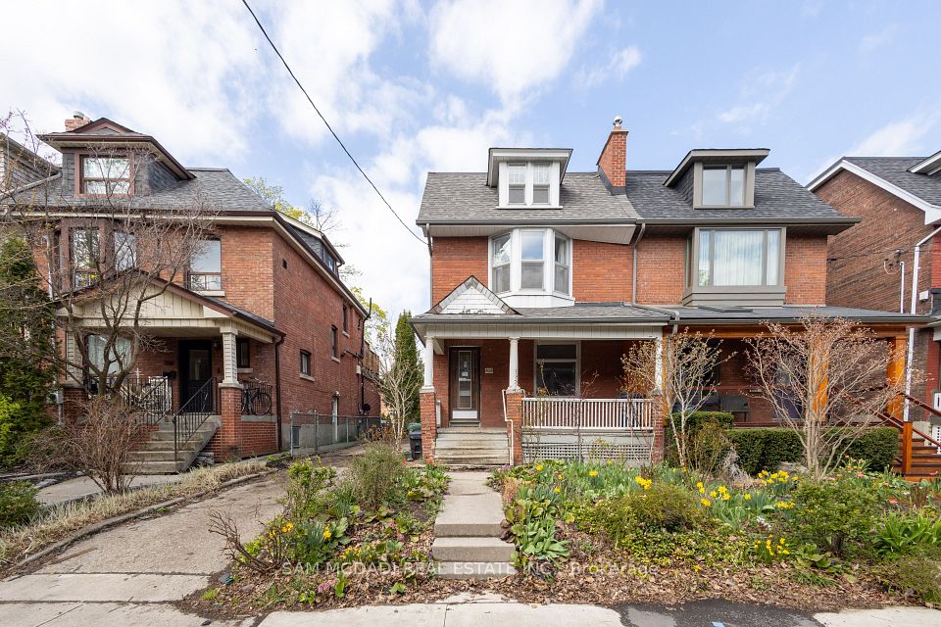$1,399,000
Last price change 4 hours ago
75 Manor Road, Toronto C10, ON M4S 1R1
Virtual Tours
Price Comparison
Property Description
Property type
Semi-Detached
Lot size
N/A
Style
2-Storey
Approx. Area
N/A
Room Information
| Room Type | Dimension (length x width) | Features | Level |
|---|---|---|---|
| Living Room | 4.55 x 4 m | Fireplace, Window, Hardwood Floor | Ground |
| Dining Room | 4.55 x 3.35 m | Window, Hardwood Floor | Ground |
| Kitchen | 4 x 2.4 m | Stainless Steel Appl, Window, Vinyl Floor | Ground |
| Breakfast | 2.25 x 2.85 m | Overlooks Backyard, Window, Hardwood Floor | Ground |
About 75 Manor Road
This warm and welcoming family home features a July 2024 WETT-inspected wood-burning fireplace, beautiful oak hardwood floors, and a range of recent upgrades: new roof (2023), fully updated ESA-inspected electrical system (2023), new Lennox A/C (2023), and new hot water tank (2023). Includes a single-car garage. Situated just a 7-minute walk to Eglinton subway station and located within top-rated school catchments Davisville Jr. Public School and North Toronto Collegiate Institute. Extras: Enjoy being steps from Yonge & Eglinton, Mount Pleasant shops, fantastic restaurants, vibrant cafés, and both public and private schools. Dunfield Park is a 3-minute walk away, June Rowlands Park just 5 minutes, and the new Aqua Centre is coming soon. This is your opportunity to get into Davisville Village and enjoy everything this incredible neighbourhood has to offer!
Home Overview
Last updated
4 hours ago
Virtual tour
None
Basement information
Unfinished
Building size
--
Status
In-Active
Property sub type
Semi-Detached
Maintenance fee
$N/A
Year built
2024
Additional Details
MORTGAGE INFO
ESTIMATED PAYMENT
Location
Some information about this property - Manor Road

Book a Showing
Find your dream home ✨
I agree to receive marketing and customer service calls and text messages from homepapa. Consent is not a condition of purchase. Msg/data rates may apply. Msg frequency varies. Reply STOP to unsubscribe. Privacy Policy & Terms of Service.







