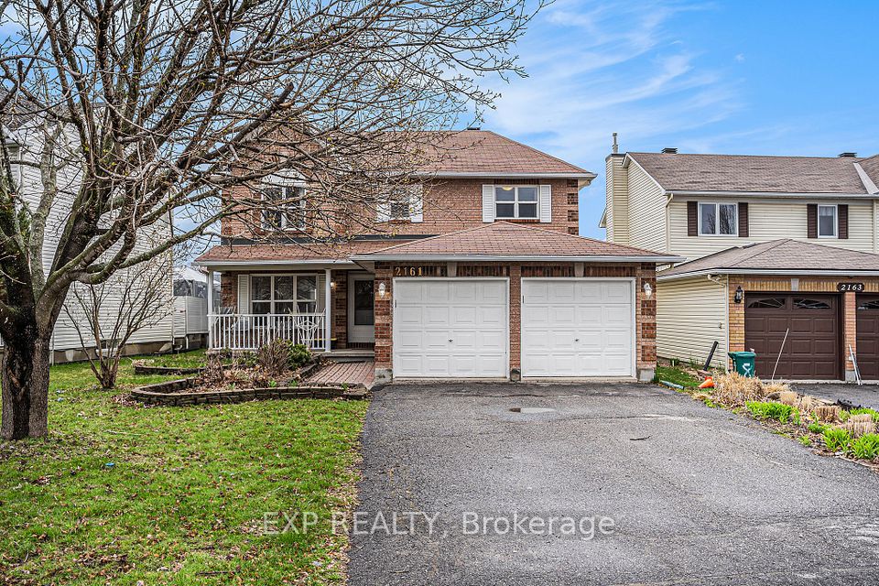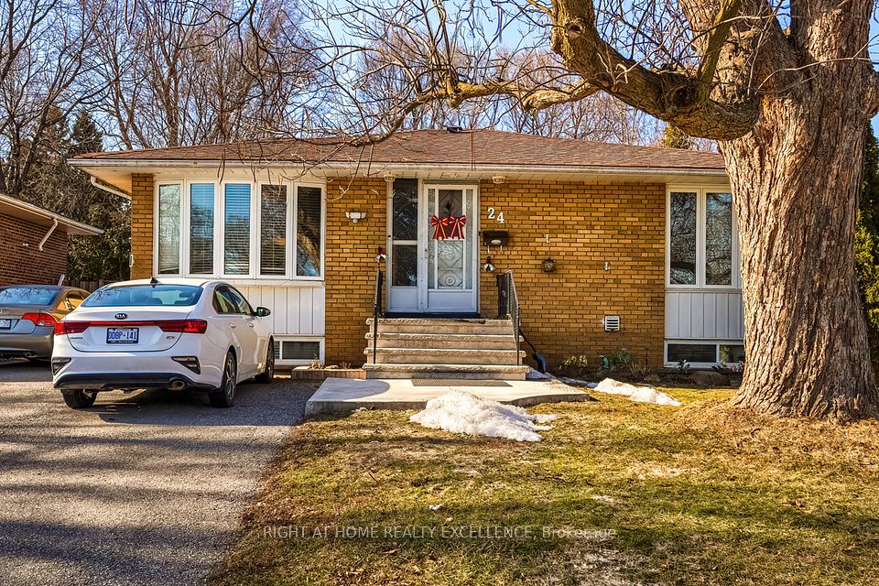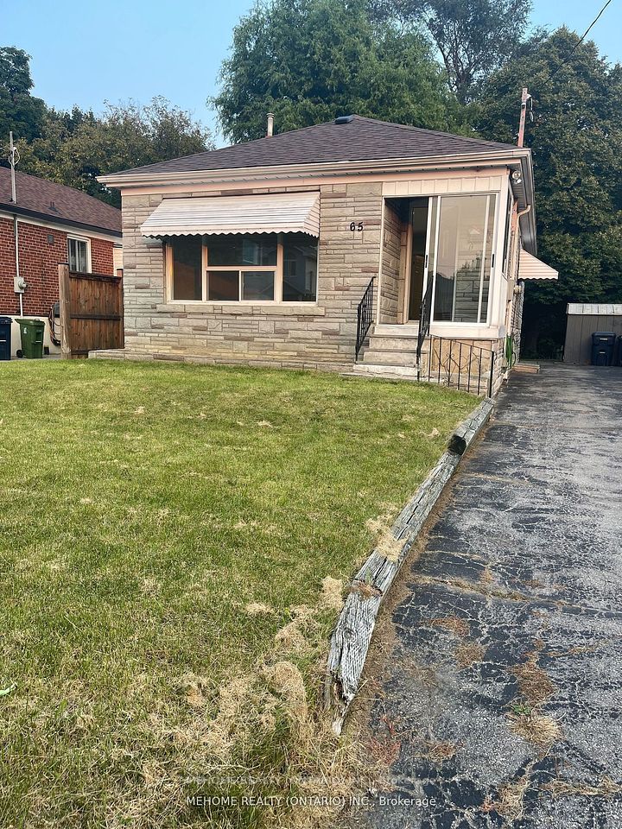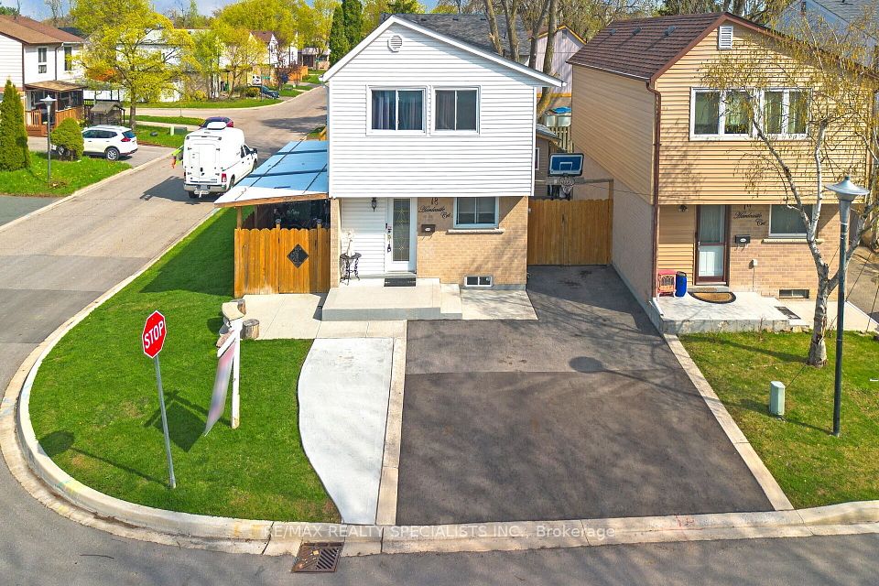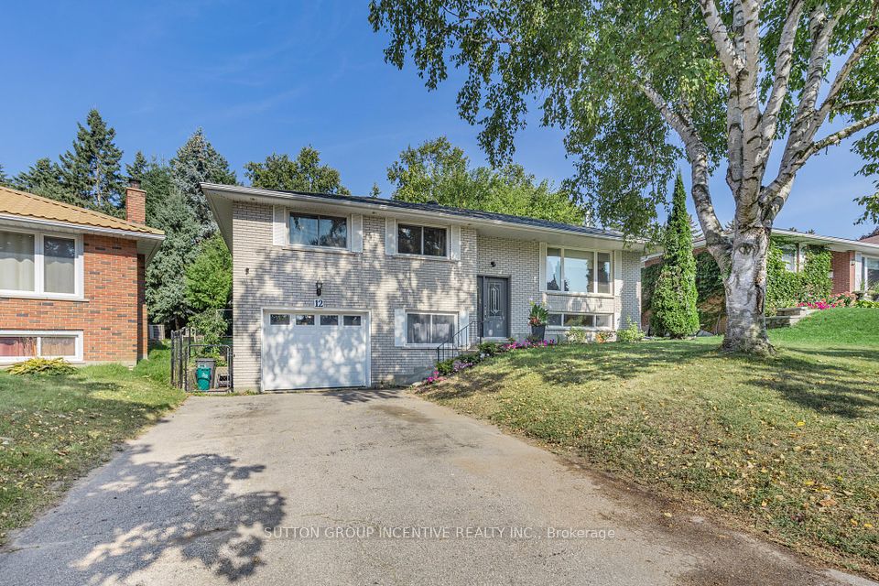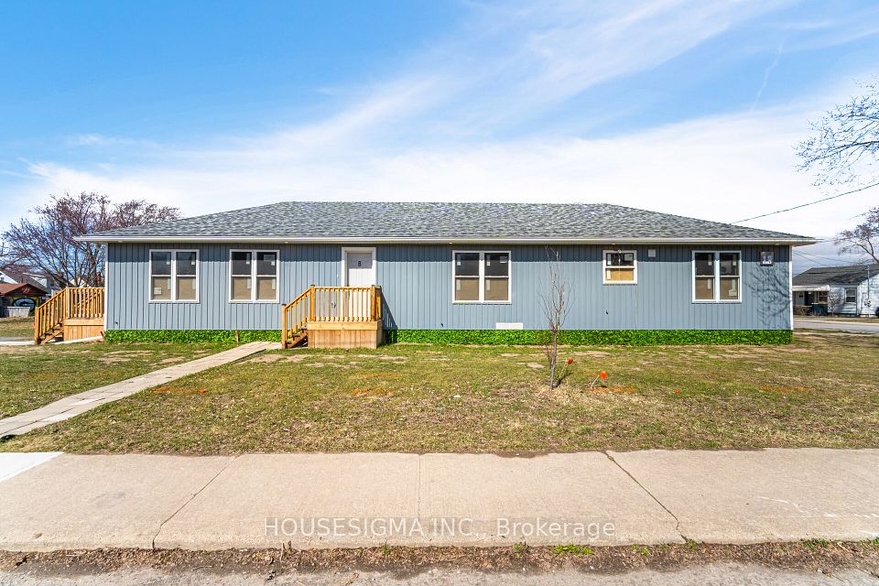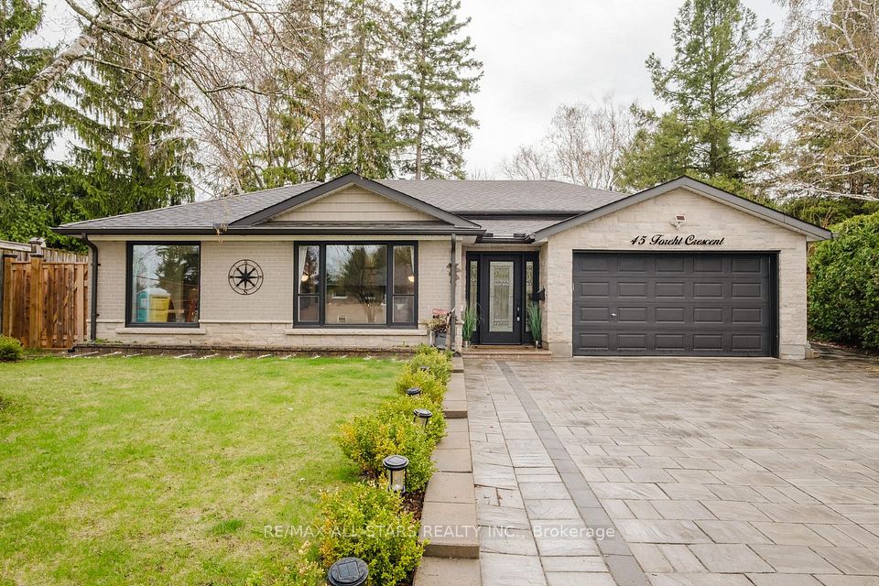$1,250,000
75 RIDGEWOOD Crescent, Cambridge, ON N1S 4B1
Virtual Tours
Price Comparison
Property Description
Property type
Detached
Lot size
< .50 acres
Style
Bungalow
Approx. Area
N/A
Room Information
| Room Type | Dimension (length x width) | Features | Level |
|---|---|---|---|
| Dining Room | 3.66 x 3.56 m | N/A | Main |
| Living Room | 4.64 x 4.57 m | N/A | Main |
| Kitchen | 4.26 x 4.59 m | N/A | Main |
| Primary Bedroom | 4.73 x 4.59 m | N/A | Main |
About 75 RIDGEWOOD Crescent
Situated In One Of The Regions Finest Neighbourhoods, This Beautiful Home Has Almost 4,000 Square Feet Of Finished Living Space And Offers The Best Of Family Life. On The One Hand, Close Proximity To The Burgeoning Galt Downtown Where You'll Find Countless Shops, Restaurants, Libraries, Arts Centres, The Gaslight District And Cambridge Mill. While On The Other, Endless Outdoor Activities, Parks, Natural Areas And The Grand River Are Steps Away. This Renovated And Well Cared For Home Sits On A Beautiful Tree-Lined Crescent With No Through Traffic. The Large Lot Is Professionally Landscaped And A Spectacular Deck Offers A Serene Outdoor Setting. This Spacious Home Has An Open Concept Flow Throughout - Along With An Abundance Of Natural Light, A Renovated Kitchen And Four Bedrooms On The Main Level, Including The Primary With En-Suite - Thus Offering An Approachability For Any Phase Of Life. The Large, Bright Walkout Lower Level Features Both Living And Games Rooms. An Office/5th Bedroom And Powder Room. The Entire Level Is Fully Finished And Has A Separate Entrance Which Provides The Potential To Easily Convert Into An In-Law Suite. This Wonderful Home, Providing 3800 Sq Ft Of Living Space, Makes It Ideal For Any Size Family. The Opportunity Also Exists For Home Owners To Join The St. Andrews Estate Association Which Includes Both Tennis Courts And A Swimming Pool. Truly An Incredible Opportunity. Welcome Home! Some Highlights Include - 200 Amp Service. New Furnace 2021. Roof Replaced In 2010 With 35 Year Shingles. Additional 17 Inch Insulation In Attic (2007). There are gutter guards on all the eavestroughs.
Home Overview
Last updated
1 day ago
Virtual tour
None
Basement information
Finished with Walk-Out, Separate Entrance
Building size
--
Status
In-Active
Property sub type
Detached
Maintenance fee
$N/A
Year built
--
Additional Details
MORTGAGE INFO
ESTIMATED PAYMENT
Location
Some information about this property - RIDGEWOOD Crescent

Book a Showing
Find your dream home ✨
I agree to receive marketing and customer service calls and text messages from homepapa. Consent is not a condition of purchase. Msg/data rates may apply. Msg frequency varies. Reply STOP to unsubscribe. Privacy Policy & Terms of Service.







