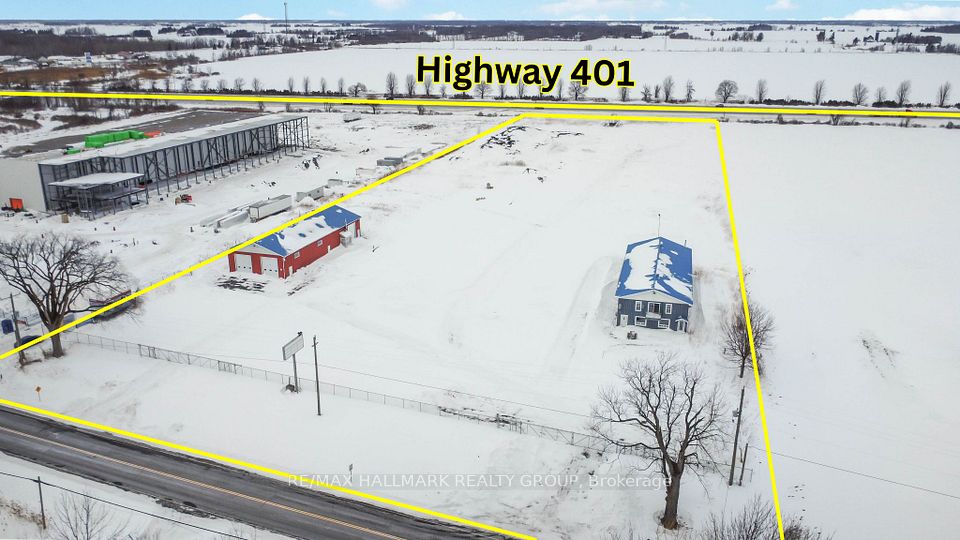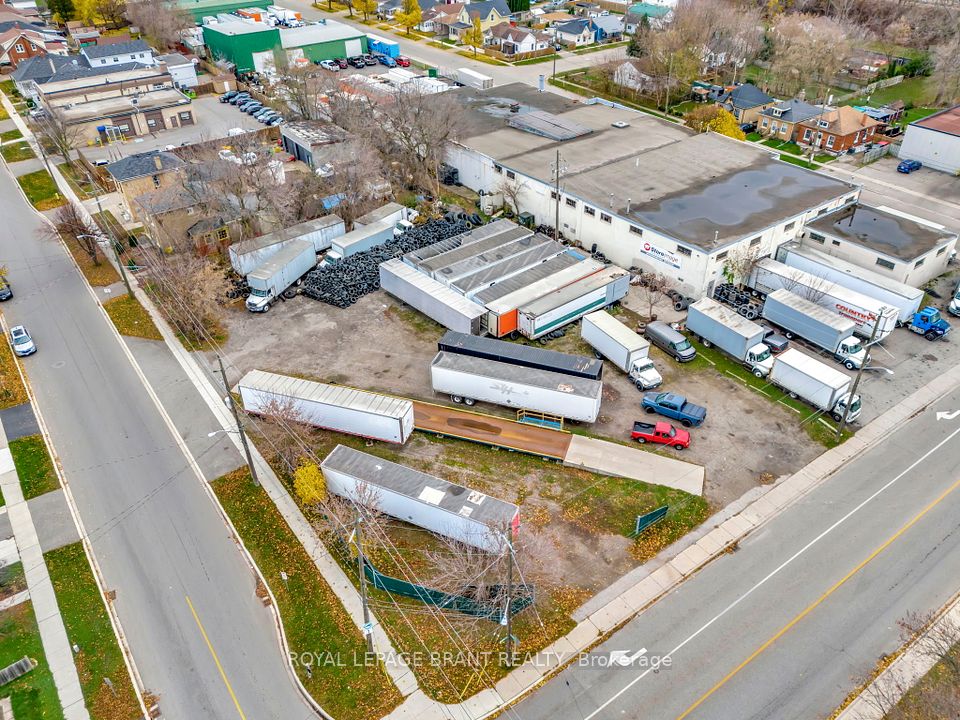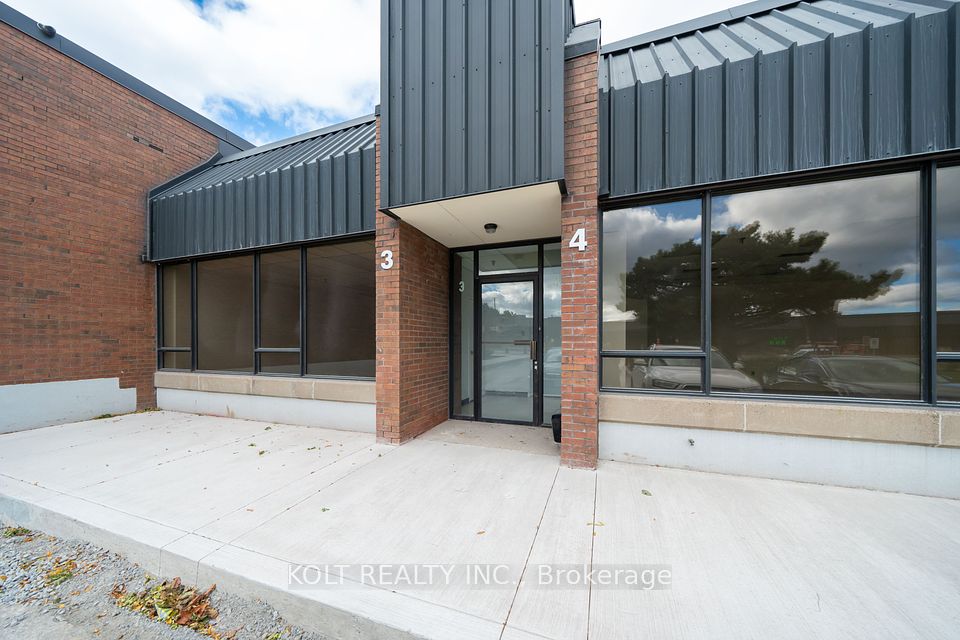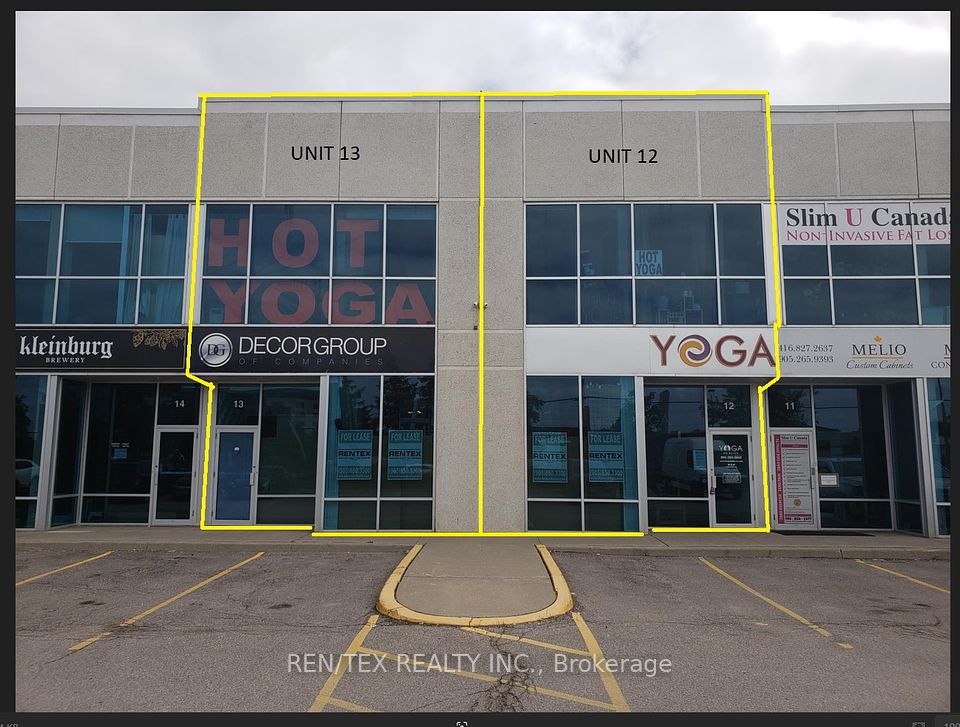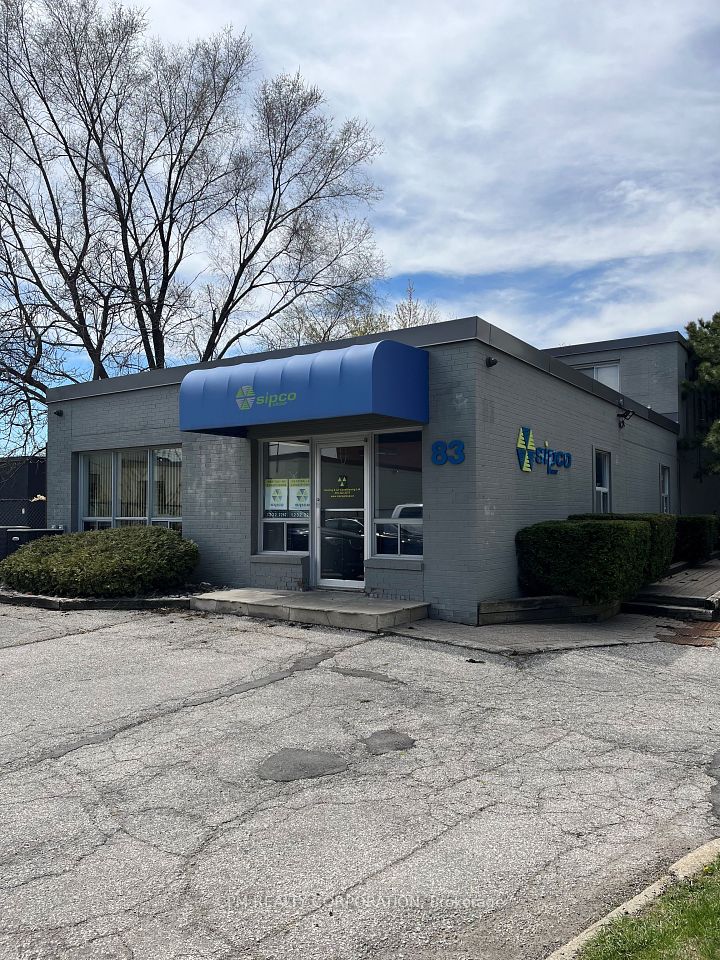$3,699,000
750 Millway Avenue, Vaughan, ON L4K 3T7
Price Comparison
Property Description
Property type
Industrial
Lot size
N/A
Style
Approx. Area
N/A
About 750 Millway Avenue
Industrial condo unit in High demand location, 5 minutes to Hwy 400, close to Hwy 7, Rutherford. Zoned EMl, suitable for warehousing, manufacturing. The footprint of this unit is 7290 sq.ft, features 1 truck level loading dock, garage drive in door (garage capacity to hold 3-4 vehicles) and used also as a loading area approx 30ft x 30 ft. 19ft. warehouse ceiling to accommodate forklift, 3 ft exit door, 46 1/2 ft. wide unit, 1000 sq.ft mezzanine level for extra storage. 2 floors of office space with 2 staircases to enter and exit 2nd floor, l000sq.ft office space top floor, 2 large skylights on 2nd floor for natural lighting. HVAC, Roofing, and parking lot replaced approx. 8 years ago. 2x2pc washrooms, 1 kitchen, 1 shower, lots of storage space.
Home Overview
Last updated
3 days ago
Virtual tour
None
Basement information
Building size
7290
Status
In-Active
Property sub type
Industrial
Maintenance fee
$N/A
Year built
--
Additional Details
MORTGAGE INFO
ESTIMATED PAYMENT
Location
Some information about this property - Millway Avenue

Book a Showing
Find your dream home ✨
I agree to receive marketing and customer service calls and text messages from homepapa. Consent is not a condition of purchase. Msg/data rates may apply. Msg frequency varies. Reply STOP to unsubscribe. Privacy Policy & Terms of Service.








