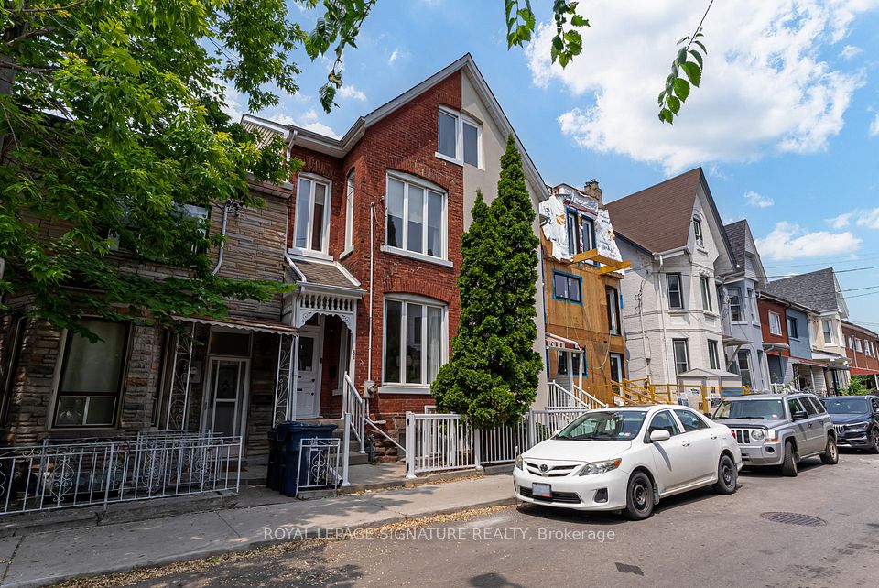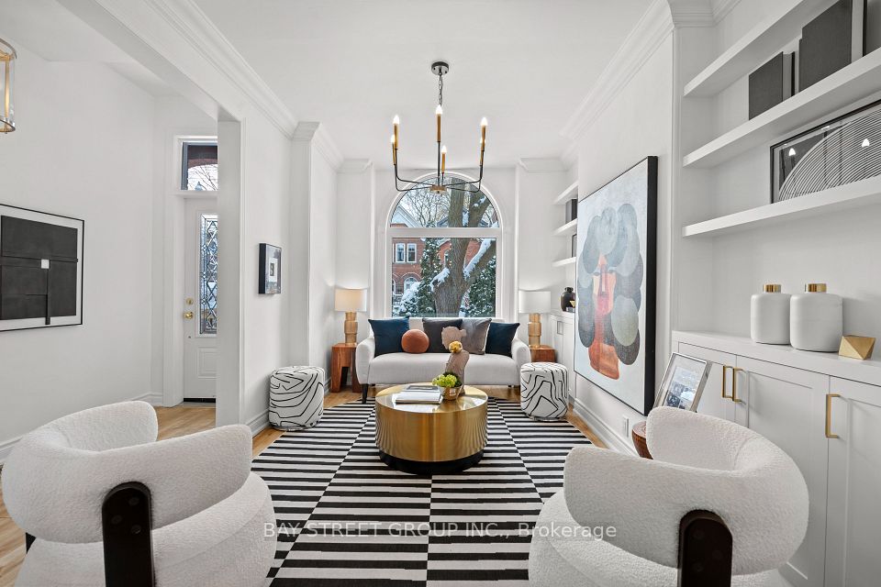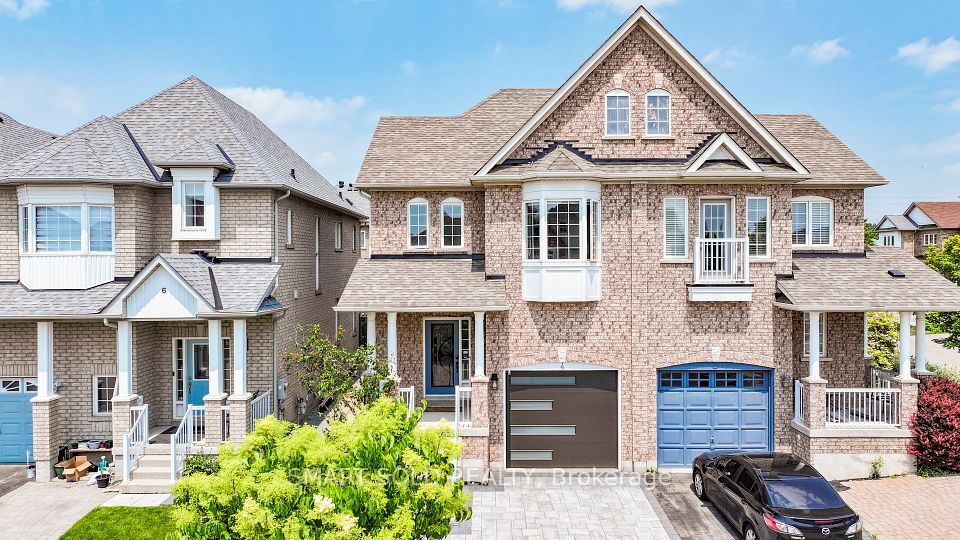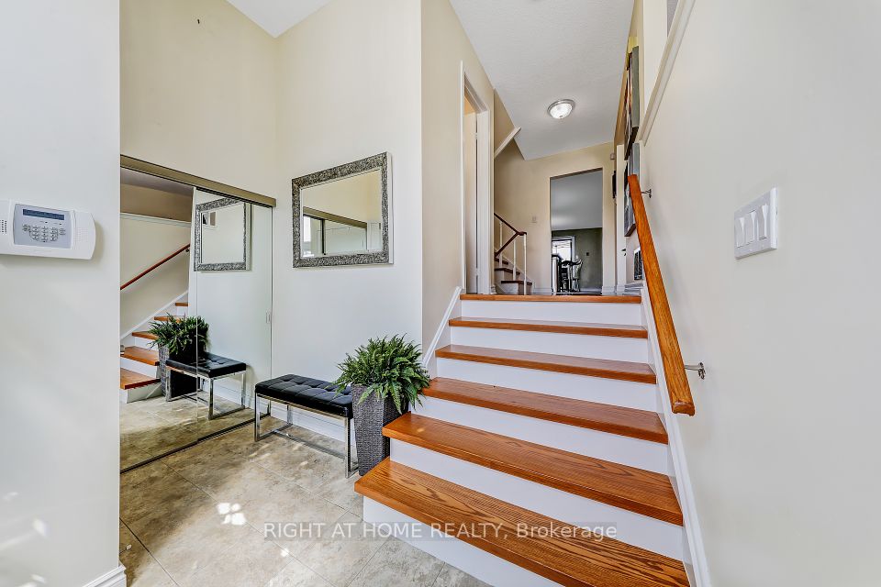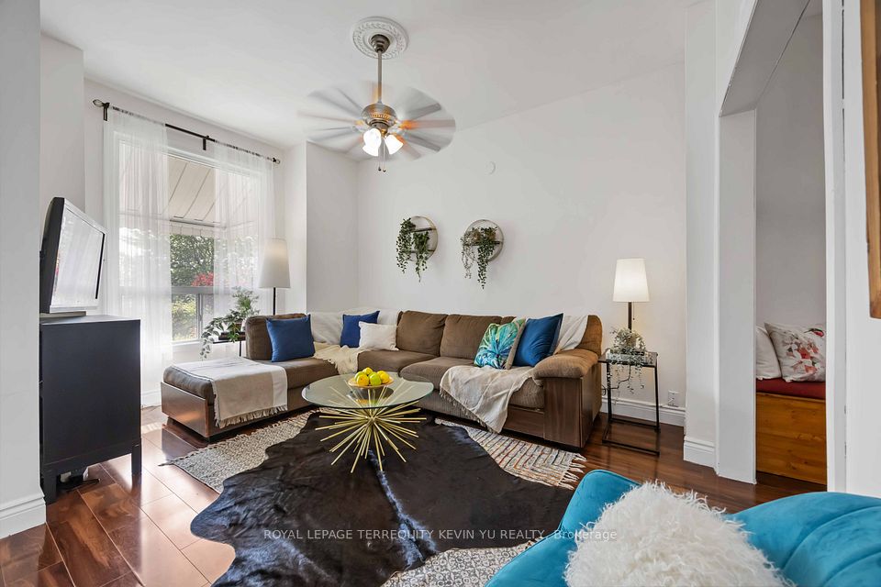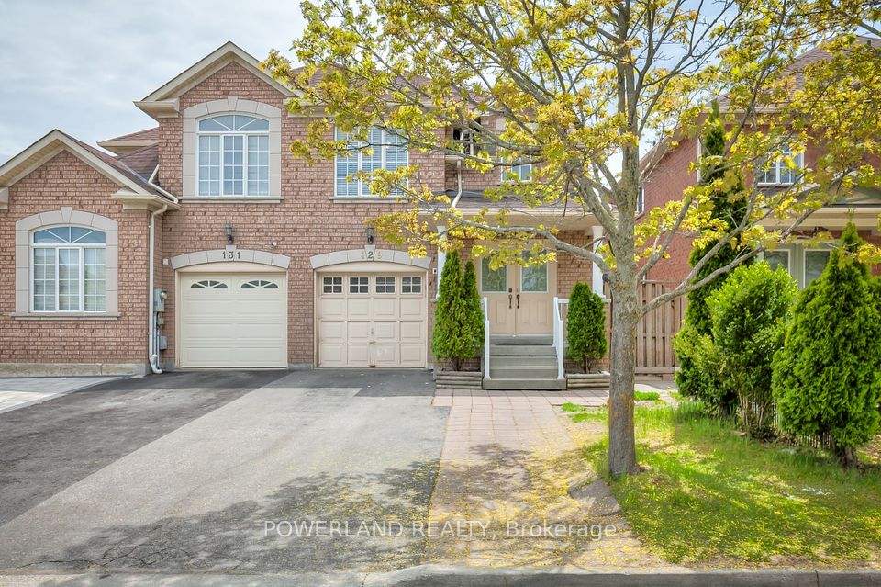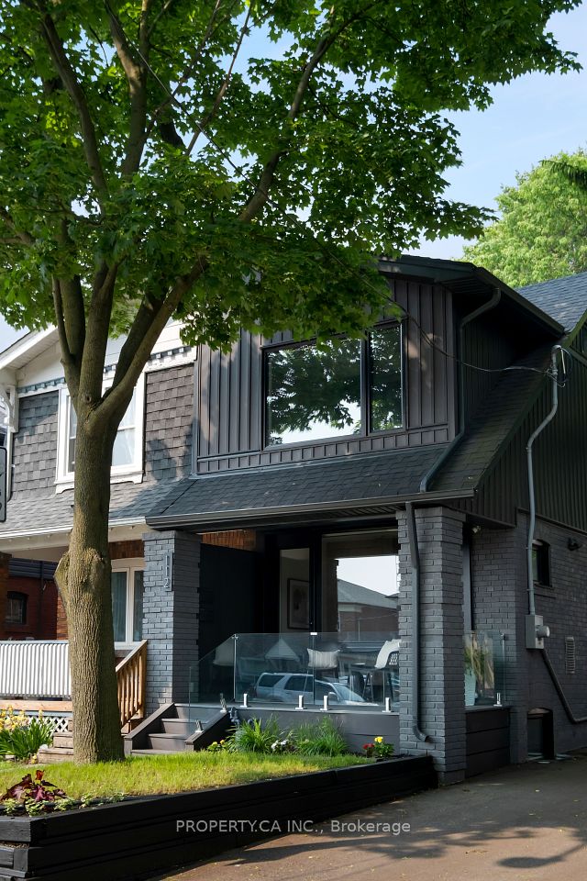
$1,689,000
76 Boultbee Avenue, Toronto E01, ON M4J 1B1
Virtual Tours
Price Comparison
Property Description
Property type
Semi-Detached
Lot size
N/A
Style
2 1/2 Storey
Approx. Area
N/A
Room Information
| Room Type | Dimension (length x width) | Features | Level |
|---|---|---|---|
| Foyer | 4.8 x 1.25 m | Hardwood Floor | Main |
| Living Room | 4.14 x 3.4 m | Open Concept, Hardwood Floor, Large Window | Main |
| Dining Room | 4.11 x 3.76 m | Hardwood Floor, Combined w/Kitchen, Combined w/Living | Main |
| Kitchen | 3.68 x 3.48 m | Centre Island, Marble Counter, Modern Kitchen | Main |
About 76 Boultbee Avenue
Bright And Beautifully Maintained, This Semi-Detached 4+1 Bedroom, 3 Bathroom Home Sits On A Prime Corner Lot In One Of Toronto's Most Sought-After Neighbourhoods: The Pocket. The Main Floor Features An Open-Concept Layout With Hardwood Floors, A Powder Room, And A Modern Kitchen With A Large Island Perfect For Family Life And Entertaining. Ample Storage And Smart Home Features Add Convenience Throughout. Upstairs Offers A Spacious Primary Bedroom Retreat, A Double-Vanity Bathroom, And Second-Floor Laundry. The Versatile Third Floor Can Serve As A Fourth Bedroom, Home Office, Or Cozy Family Room- Complete With Its Own Private Deck. Enjoy Multiple Outdoor Spaces, Including A Front Porch, Back Patio, Grassy Side Yard, And Rooftop Deck. The Bright, Standalone Basement Apartment With Private Entrances Is Ideal As A Rental Unit, In-Law Suite Or Bonus Space. Includes Two-Car Parking And Is Just Steps From Parks, Schools, Transit, And The Shops And Restaurants Of The Danforth, Riverdale, And Leslieville. A Rare Turnkey Opportunity In A Beloved Community.
Home Overview
Last updated
6 days ago
Virtual tour
None
Basement information
Apartment, Finished with Walk-Out
Building size
--
Status
In-Active
Property sub type
Semi-Detached
Maintenance fee
$N/A
Year built
--
Additional Details
MORTGAGE INFO
ESTIMATED PAYMENT
Location
Some information about this property - Boultbee Avenue

Book a Showing
Find your dream home ✨
I agree to receive marketing and customer service calls and text messages from homepapa. Consent is not a condition of purchase. Msg/data rates may apply. Msg frequency varies. Reply STOP to unsubscribe. Privacy Policy & Terms of Service.






