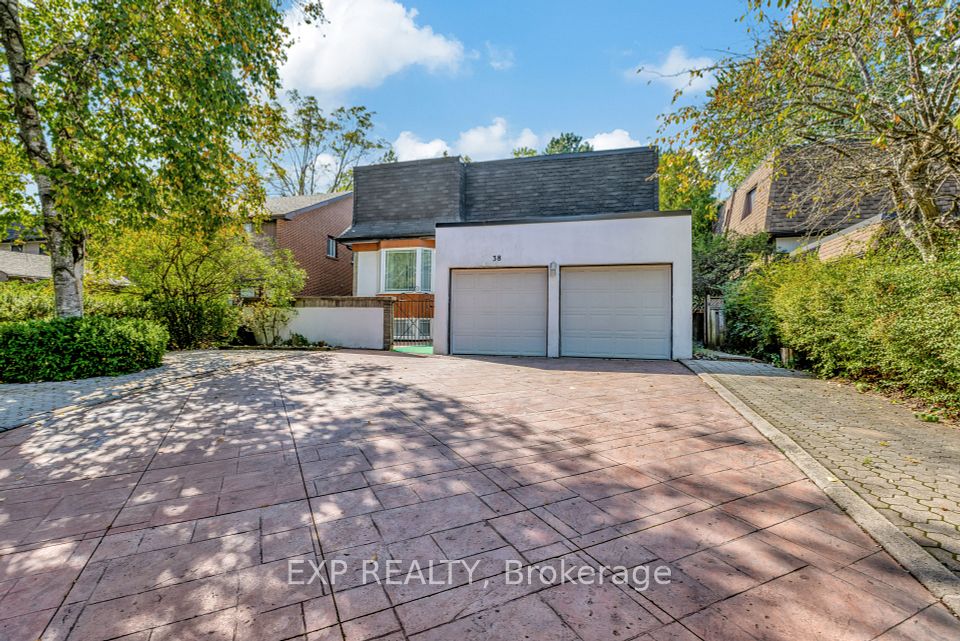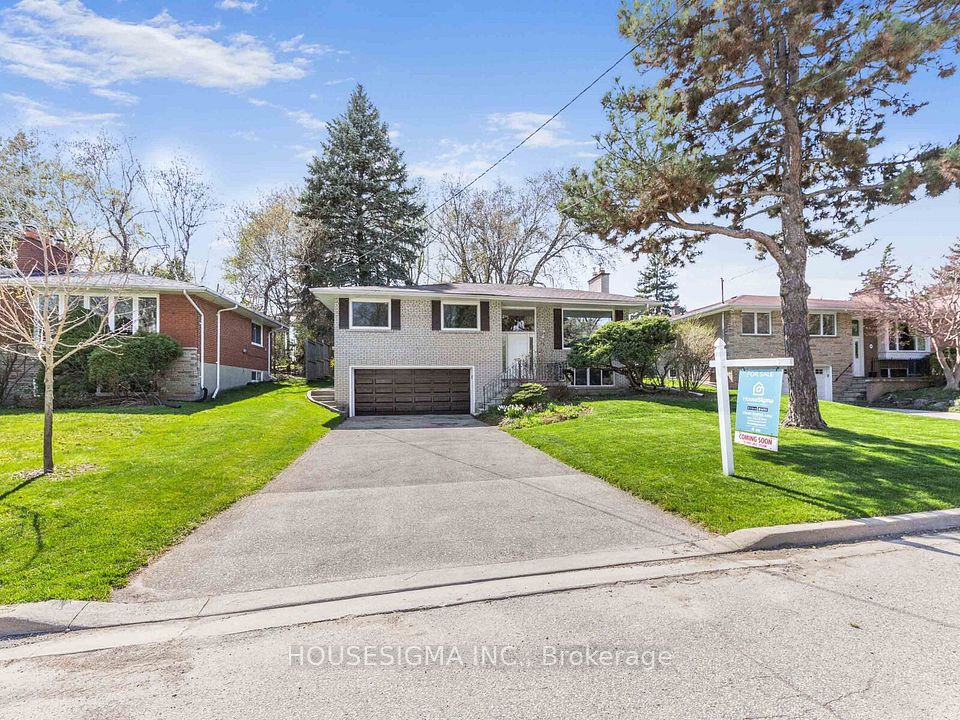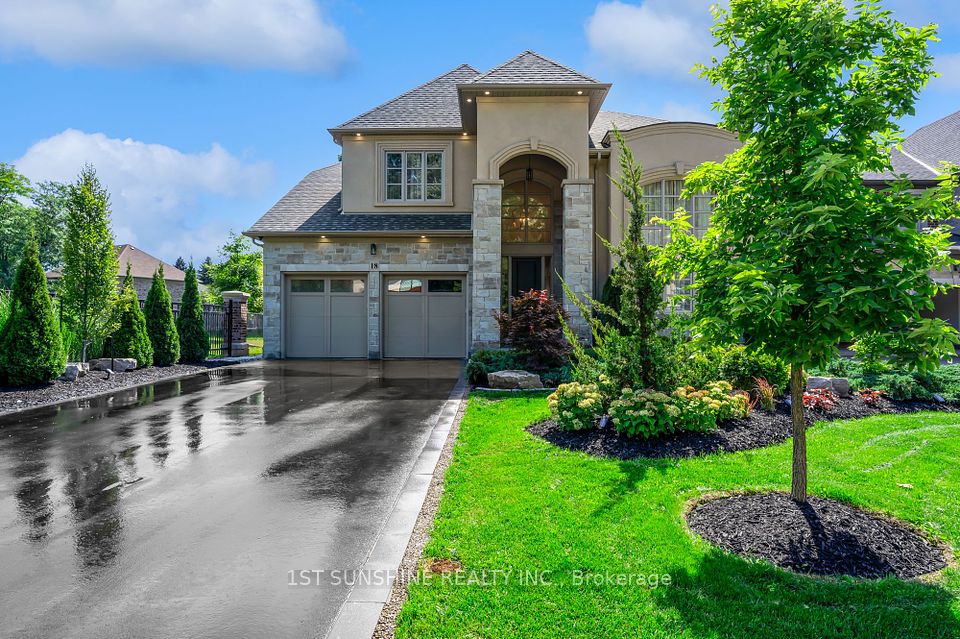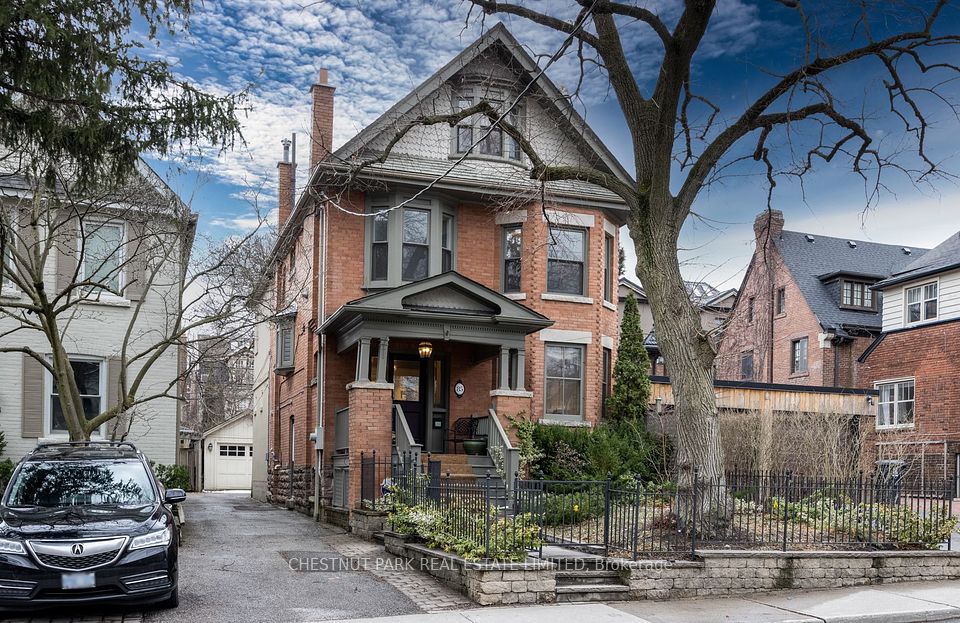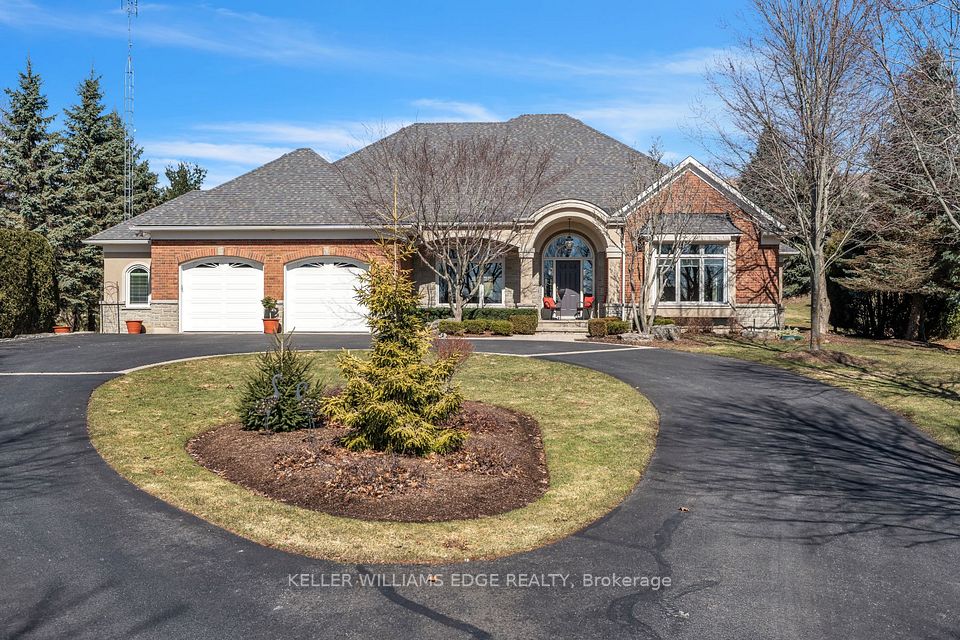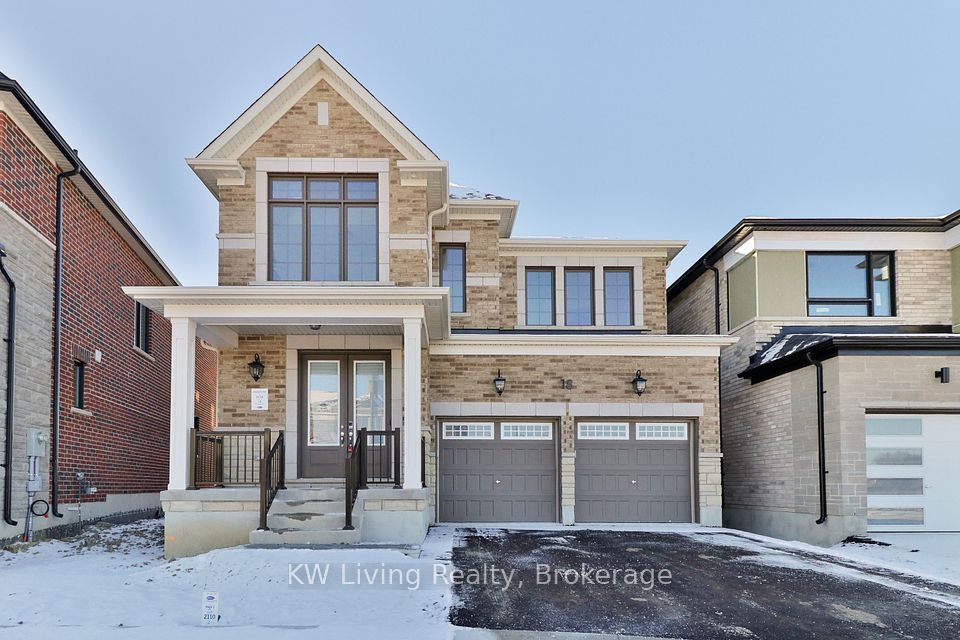$2,598,000
76 Braeside Square, Markham, ON L3R 0A4
Virtual Tours
Price Comparison
Property Description
Property type
Detached
Lot size
N/A
Style
2-Storey
Approx. Area
N/A
Room Information
| Room Type | Dimension (length x width) | Features | Level |
|---|---|---|---|
| Living Room | 5.57 x 3.61 m | Hardwood Floor, Crown Moulding, Combined w/Library | Ground |
| Library | 3.6 x 3.04 m | Wood, French Doors, Combined w/Living | Ground |
| Family Room | 5.43 x 3.62 m | Hardwood Floor, Skylight, Electric Fireplace | Ground |
| Dining Room | 4.48 x 3.55 m | Hardwood Floor, Crown Moulding, Window | Ground |
About 76 Braeside Square
Exceptional $$$ Upgraded 4-Bedroom Detached Home in the heart of Old Unionville; No Sidewalk; 2-Car Garage +4 more Parking in Wide/Deep Driveway (for Family Cars); Hardwood Floor Thru-out; Large Windows in Most Rooms; Sun-filled Home has 2 Skylights (Family Room & Breakfast Area); Elegant Layout on both Ground Level (9' High Ceiling) & 2nd Floor (2 Ensuite Baths + 1 @ 4-Pc Bath = 3 Full Baths); Large Living Room equipped with Bay Windows & Private Library; Inviting Family Room features Hardwood Floor/Electrical Fireplace/Skylight; Warm Dining Room next to Hi-end Stunning Kitchen: Granite Counter Tops/Centre Island/Skylight/$$$ Appliances" + Walk-out to Professionally Designed & Landscaped Private Backyard has Large Deck, Gazebo, Mature Trees, Fenced Yard; Gorgeous 5-Pc Ensuite Bath + Bright Sitting Area (Overlooks Backyard) in Lovely Master Bedroom; 2 Separate Baths for all other 3 Bedrooms; Minutes to famous Unionville HS/Plaza/Supermarket/Restaurants/Hwy 407 & 404/Unionville Main St
Home Overview
Last updated
Apr 22
Virtual tour
None
Basement information
Unfinished
Building size
--
Status
In-Active
Property sub type
Detached
Maintenance fee
$N/A
Year built
--
Additional Details
MORTGAGE INFO
ESTIMATED PAYMENT
Location
Some information about this property - Braeside Square

Book a Showing
Find your dream home ✨
I agree to receive marketing and customer service calls and text messages from homepapa. Consent is not a condition of purchase. Msg/data rates may apply. Msg frequency varies. Reply STOP to unsubscribe. Privacy Policy & Terms of Service.







