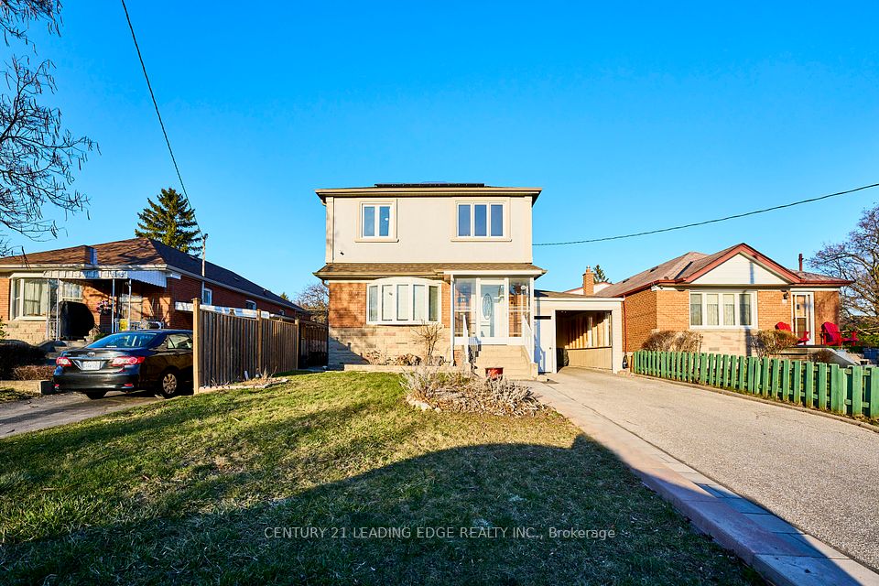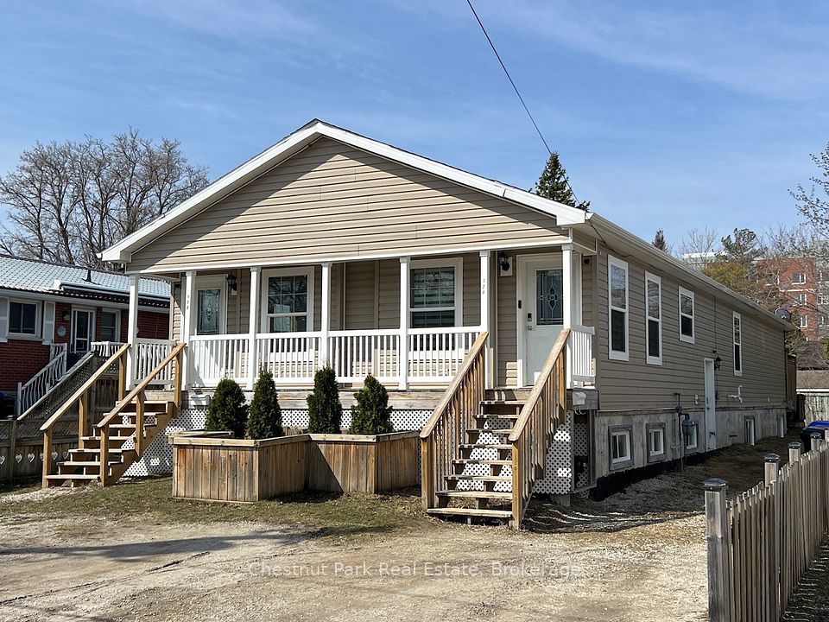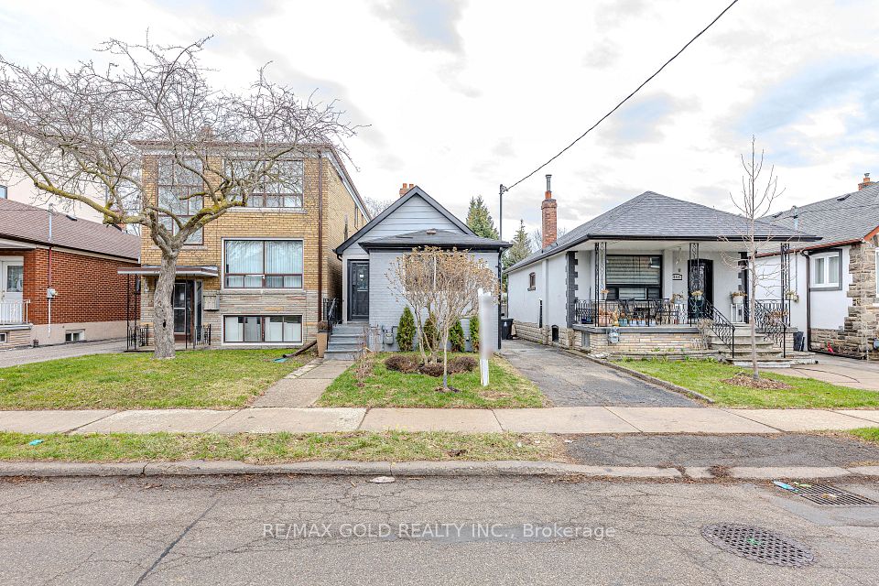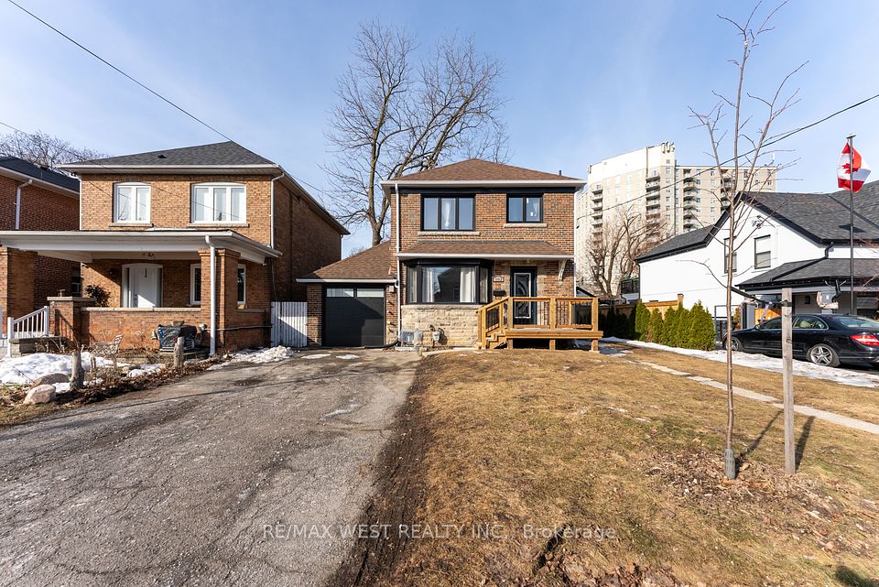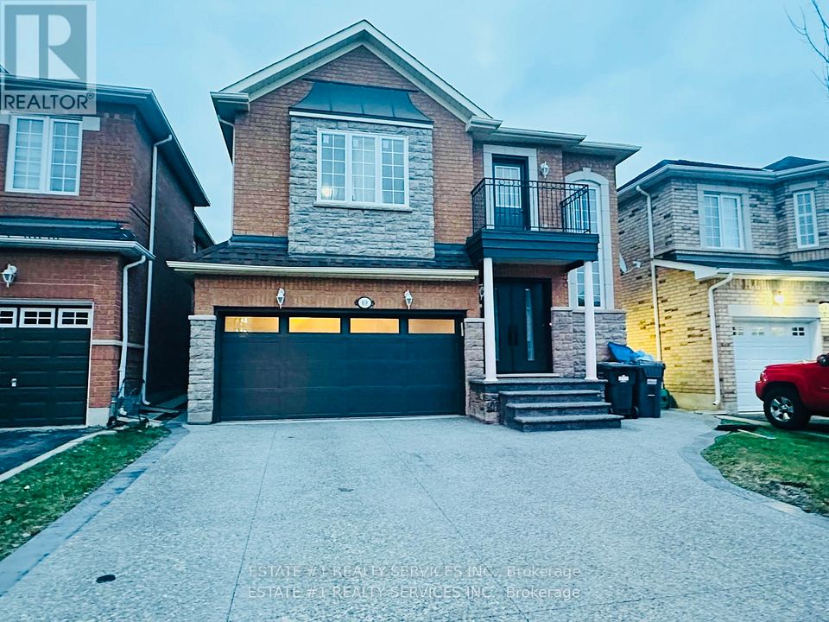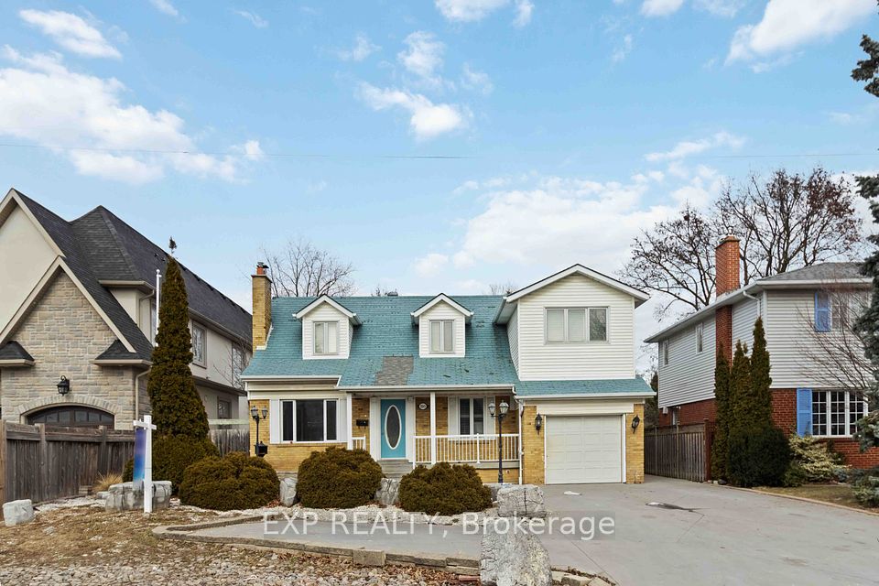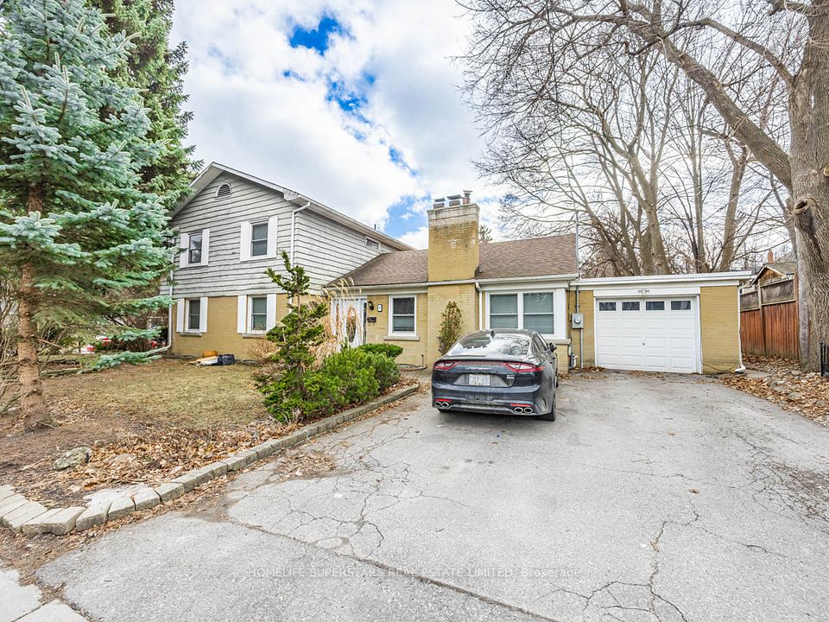$999,999
Last price change Feb 19
7606 Canborough Road, Haldimand, ON N1A 2W1
Price Comparison
Property Description
Property type
Detached
Lot size
.50-1.99 acres
Style
2-Storey
Approx. Area
N/A
Room Information
| Room Type | Dimension (length x width) | Features | Level |
|---|---|---|---|
| Kitchen | 3.78 x 4.06 m | N/A | Main |
| Dining Room | 3.3 x 4.06 m | N/A | Main |
| Living Room | 8.51 x 4.11 m | N/A | Main |
| Family Room | 5.56 x 3.48 m | N/A | Main |
About 7606 Canborough Road
Stunning 6-bed modern farmhouse blending exquisite character with contemporary conveniences. Originally built in 1923, this home has been completely transformed with a major addition, a new poured concrete foundation, and updated mechanics. Nestled on approximately 1.5 acres, just 10 minutes from downtown Dunnville, this move-in-ready residence offers over 4,000 sqft of elegant living space, including a newly finished basement with two in-law suites - ideal for multi-generational living or potential rental income. One suite features a 1-bedroom layout, and the other is a spacious 2-bedroom unit. This property is perfect for extended families or those seeking the charm of a country home with the added benefit of mortgage supplementation from rental income. Character-rich details throughout include original hardwood flooring, vintage millwork, and charming built-ins. The gourmet country kitchen boasts custom cabinetry, granite countertops, a farmhouse sink, and top-of-the-line appliances. Adjacent to the kitchen, a dedicated office/homework space leads to the expansive family room with a cozy gas fireplace. Antique doors open to a formal living room with ample space for a piano. The main level also features a quaint library, powder room, and laundry room. Upstairs, discover six uniquely designed bedrooms, including a primary suite with a custom walk-in closet and a spa-like ensuite featuring a clawfoot tub. Thoughtful details for families include built-in bunk beds, a cozy reading nook, and a nursery with a separate nursing area. A second full bath offers a slate shower. The front yard has been beautifully enhanced with 30-40 mature trees, thoughtfully planted to create a lush, private oasis. These trees not only provide an added layer of seclusion but also enhance the property's natural charm, offering a picturesque and serene setting.
Home Overview
Last updated
Mar 19
Virtual tour
None
Basement information
Finished, Full
Building size
--
Status
In-Active
Property sub type
Detached
Maintenance fee
$N/A
Year built
--
Additional Details
MORTGAGE INFO
ESTIMATED PAYMENT
Location
Some information about this property - Canborough Road

Book a Showing
Find your dream home ✨
I agree to receive marketing and customer service calls and text messages from homepapa. Consent is not a condition of purchase. Msg/data rates may apply. Msg frequency varies. Reply STOP to unsubscribe. Privacy Policy & Terms of Service.







