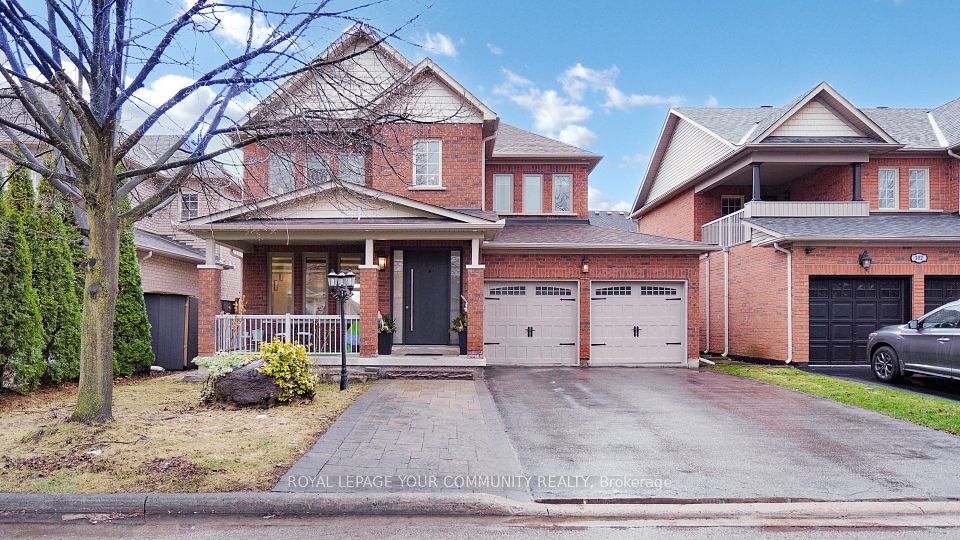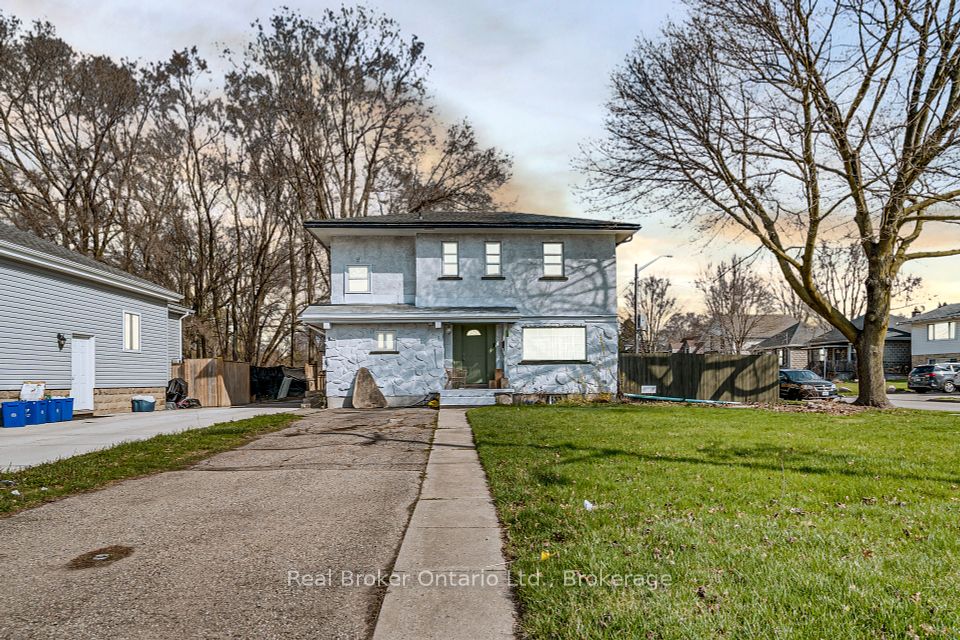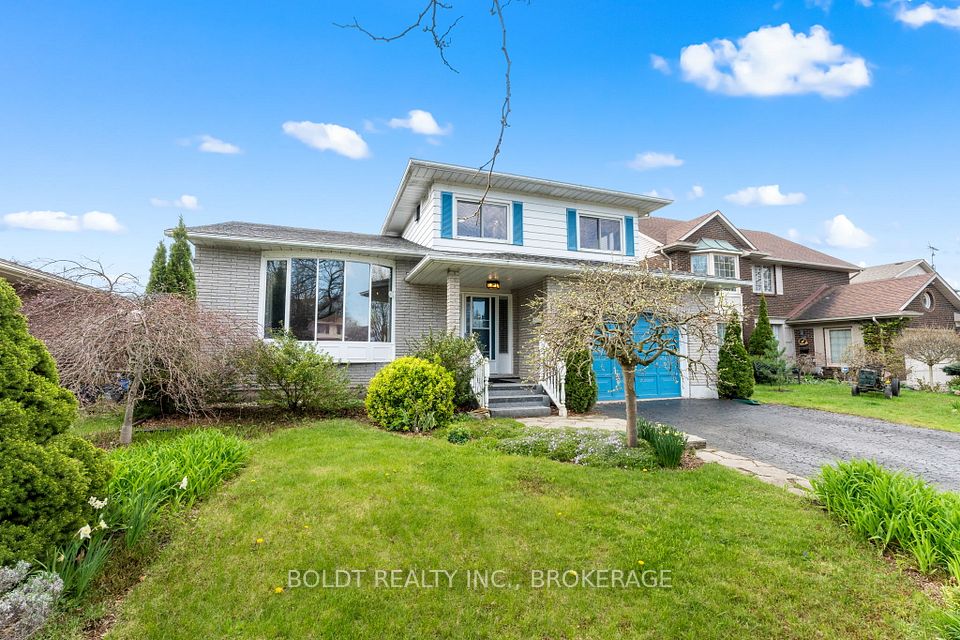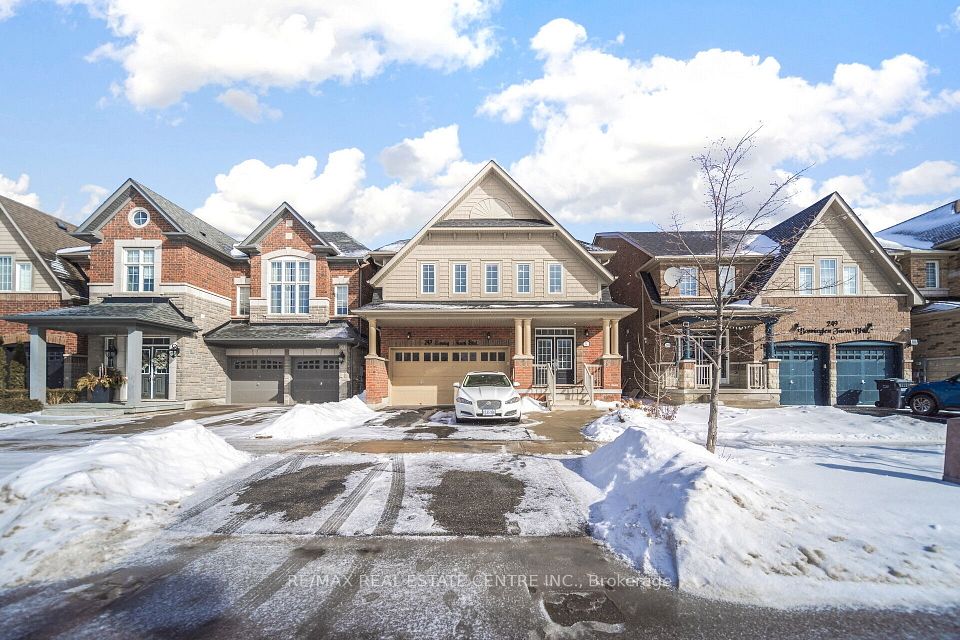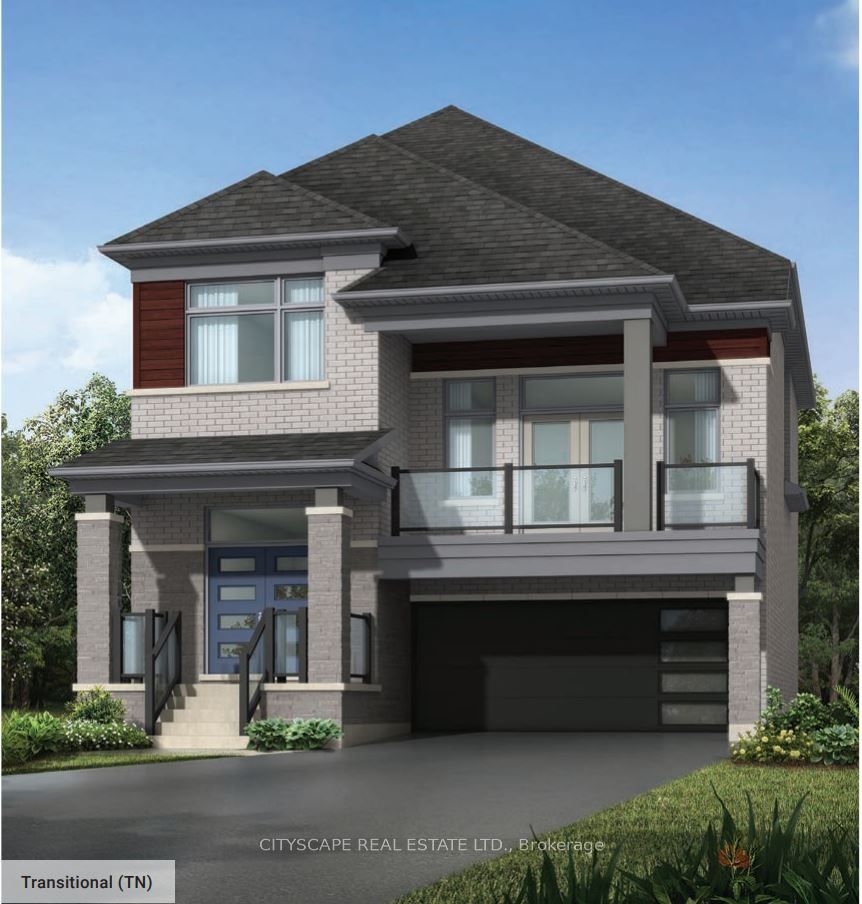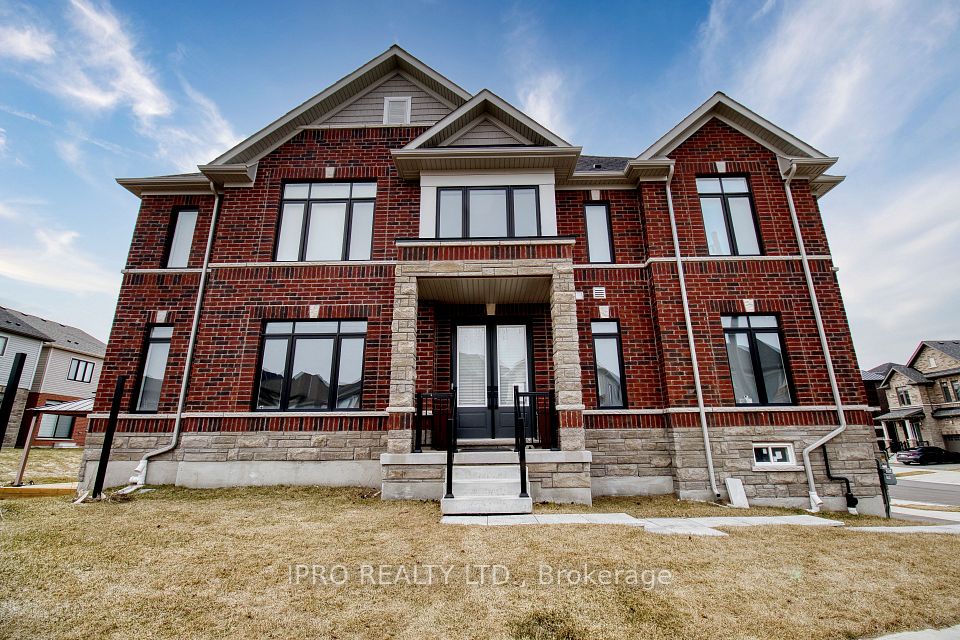$1,099,500
7650E County Rd 50 N/A, Trent Hills, ON K0L 1L0
Virtual Tours
Price Comparison
Property Description
Property type
Detached
Lot size
.50-1.99 acres
Style
Bungalow
Approx. Area
N/A
Room Information
| Room Type | Dimension (length x width) | Features | Level |
|---|---|---|---|
| Kitchen | 4.04 x 5.56 m | Breakfast Bar, Pantry, Stainless Steel Appl | Main |
| Dining Room | 4.03 x 4.34 m | Tile Floor, Open Concept | Main |
| Sunroom | 3.59 x 3.52 m | Overlook Water | Main |
| Living Room | 5.75 x 7.78 m | W/O To Deck, Tile Floor, Overlook Water | Main |
About 7650E County Rd 50 N/A
Experience the best of lakeside living on Seymour Lake, part of the Trent Severn Water Way. This custom-built, all-brick bungalow was designed with quality and comfort in mind. Boasting an open-concept layout featuring a spacious kitchen with solid maple cabinetry, ample storage, stainless steel appliances, and a breakfast bar. The vaulted ceiling in the dining and living area enhances the airy feel, while a cozy propane fireplace adds warmth, and expansive windows fill the space with natural light and stunning lake views. The generous primary suite includes a luxurious 6pc ensuite. A fully finished lower level offers even more living space with large windows, a family room with an indoor hot tub, walkout to the yard, lake and private dock. With three additional bedrooms and a games room or a possible gym. Nestled on over half an acre, this stunning waterfront home feels like you're waking up in your very own retreat. It is the perfect blend of relaxation and elegance.
Home Overview
Last updated
Mar 26
Virtual tour
None
Basement information
Finished with Walk-Out, Full
Building size
--
Status
In-Active
Property sub type
Detached
Maintenance fee
$N/A
Year built
--
Additional Details
MORTGAGE INFO
ESTIMATED PAYMENT
Location
Some information about this property - County Rd 50 N/A

Book a Showing
Find your dream home ✨
I agree to receive marketing and customer service calls and text messages from homepapa. Consent is not a condition of purchase. Msg/data rates may apply. Msg frequency varies. Reply STOP to unsubscribe. Privacy Policy & Terms of Service.







