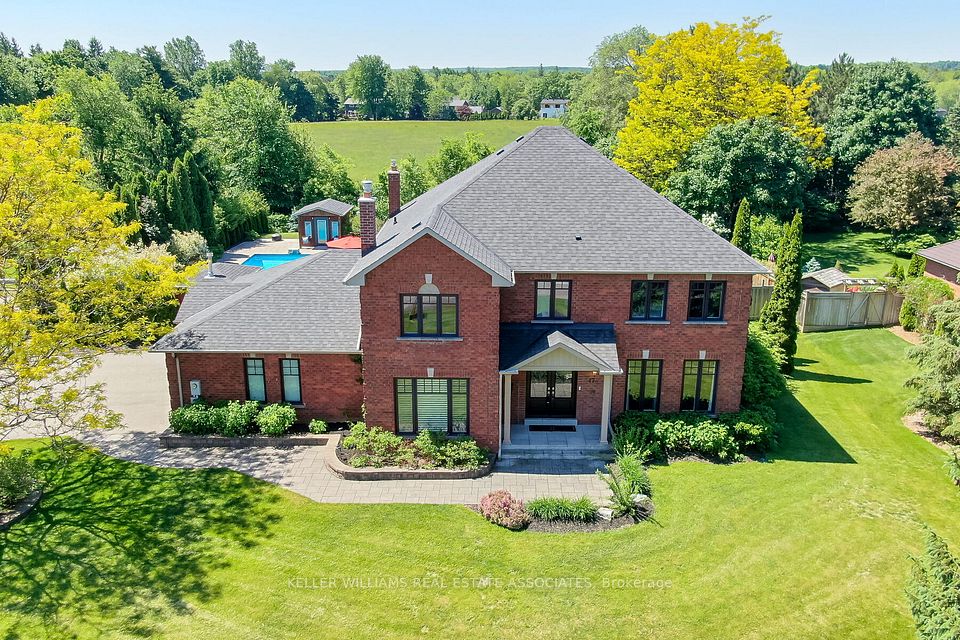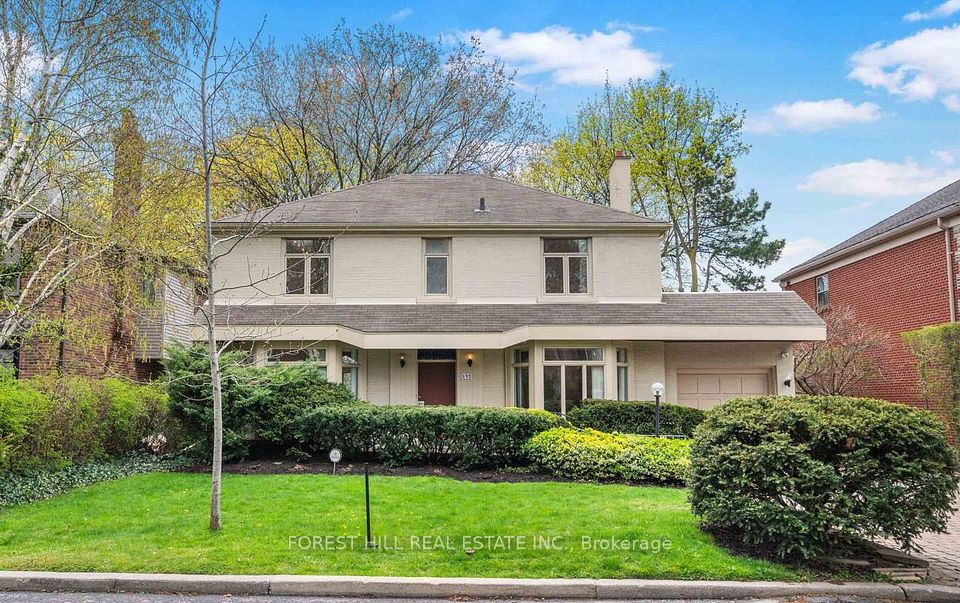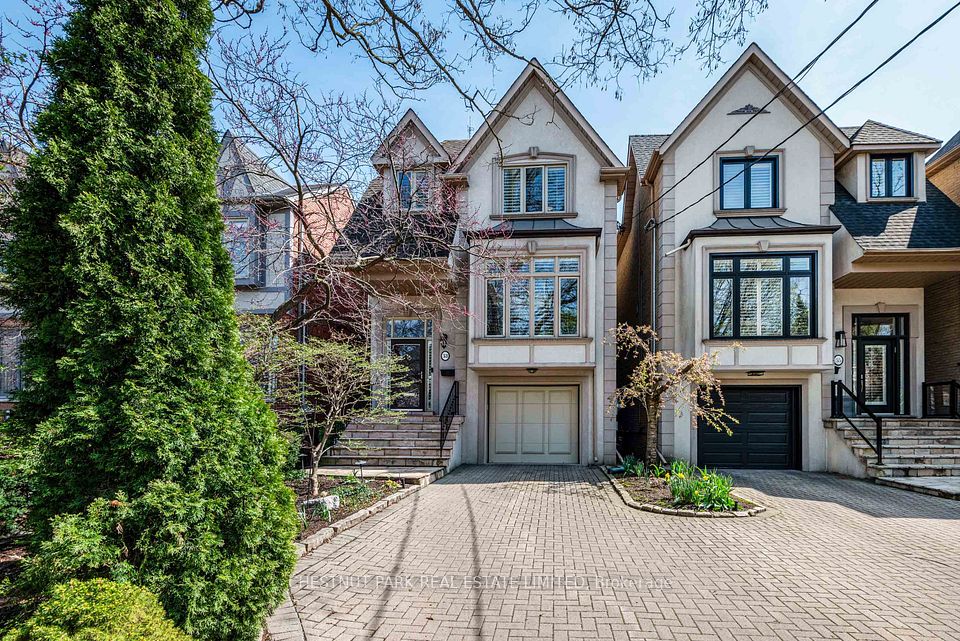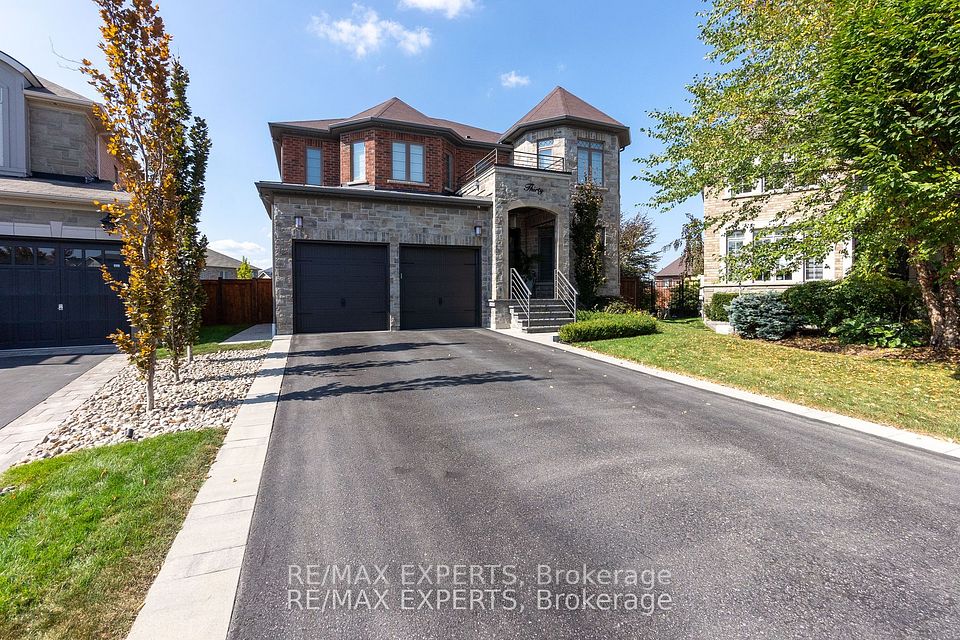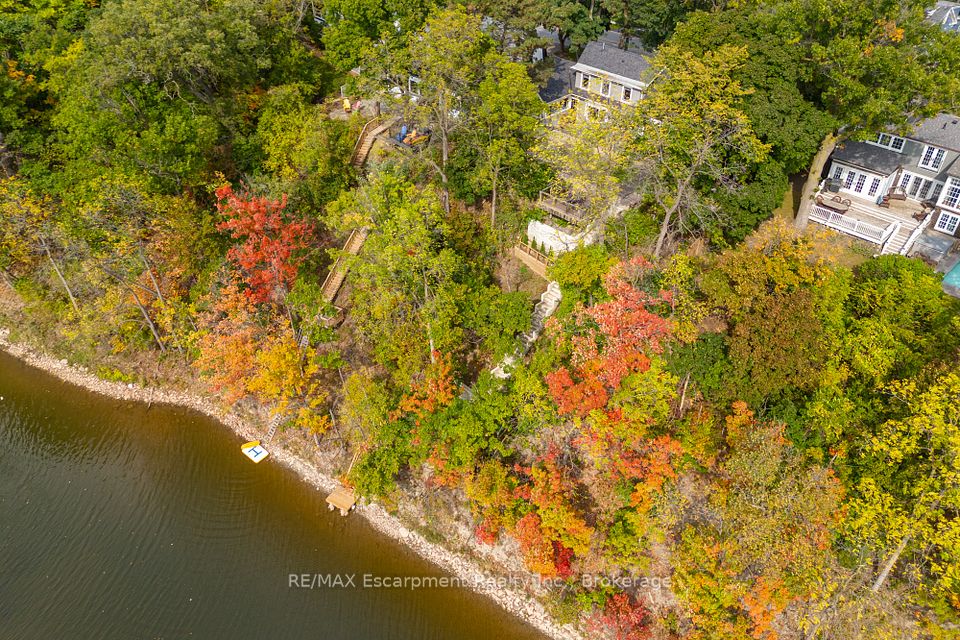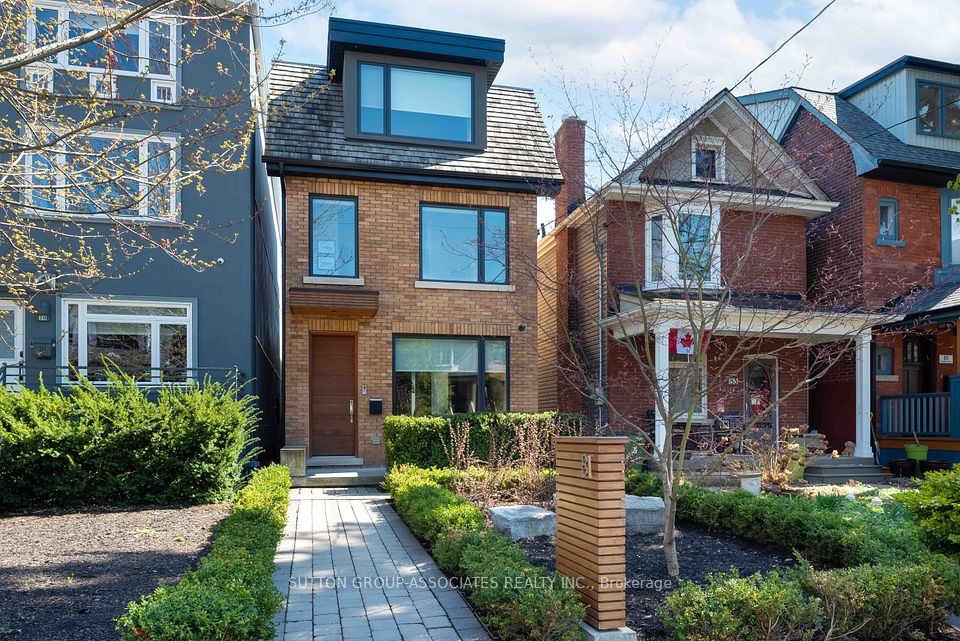$2,849,999
77 Chuck Ormsby Crescent, King, ON L7B 0A9
Virtual Tours
Price Comparison
Property Description
Property type
Detached
Lot size
N/A
Style
2-Storey
Approx. Area
N/A
Room Information
| Room Type | Dimension (length x width) | Features | Level |
|---|---|---|---|
| Living Room | 3.86 x 5.18 m | Hardwood Floor, Coffered Ceiling(s), Pot Lights | Main |
| Dining Room | 3.86 x 3.51 m | Hardwood Floor, Coffered Ceiling(s), Pantry | Main |
| Office | 3.51 x 3.51 m | Hardwood Floor, Coffered Ceiling(s), Pocket Doors | Main |
| Family Room | 5.49 x 5.79 m | Hardwood Floor, Fireplace, Pot Lights | Main |
About 77 Chuck Ormsby Crescent
Indulge in the Ultimate Benchmark of Luxury - The Pinnacle of Prestige Living in King City! Welcome to luxury redefined in the heart of the exclusive King Oaks community. It is with great honour and awe that we unveil the exquisite 77 Chuck Ormsby Crescent - where timeless elegance meets unparalleled sophistication. Nestled on an expansive 80 ft x 200 ft lot with a highly sought-after walk-out basement a versatile space ready to be tailored to your personal vision of luxury living. This custom-built masterpiece is an exceptional offering at an incomparable value - In a Class of Its Own. From the moment you walk in, you'll be struck by the homes grand scale and architectural elegance. Boasting 4 spacious bedrooms and 4 spa-inspired bathrooms, every inch of this home has been thoughtfully curated to reflect the highest standards of craftsmanship and design. Prepare to be amazed: Soaring 10 & 11 ceilings throughout, with dramatic cathedral and vaulted details in the living, dining, family room, office and primary suite. Rich hardwood floors, gleaming 24"x 24" designer tiles and custom pot lights flow effortlessly from room to room. A gourmet kitchen straight from a magazine, featuring premium, top-of-the-line appliances and a layout made for entertaining. A tandem 3-car garage, perfect for car enthusiasts or families needing ample storage. Whether you're hosting an elegant soirée or simply enjoying a cozy evening at home, the seamless indoor-outdoor flow and massive backyard offer limitless possibilities. Located just moments from top-rated schools, parks, shopping and so much more. This is not just a place to call home - it's a lifestyle. Luxury. Location. Legacy. Don't miss your chance to own one of King City's finest homes - a true standout in todays market. Book your private tour today and prepare to be blown away.
Home Overview
Last updated
Apr 28
Virtual tour
None
Basement information
Full, Walk-Out
Building size
--
Status
In-Active
Property sub type
Detached
Maintenance fee
$N/A
Year built
--
Additional Details
MORTGAGE INFO
ESTIMATED PAYMENT
Location
Some information about this property - Chuck Ormsby Crescent

Book a Showing
Find your dream home ✨
I agree to receive marketing and customer service calls and text messages from homepapa. Consent is not a condition of purchase. Msg/data rates may apply. Msg frequency varies. Reply STOP to unsubscribe. Privacy Policy & Terms of Service.







