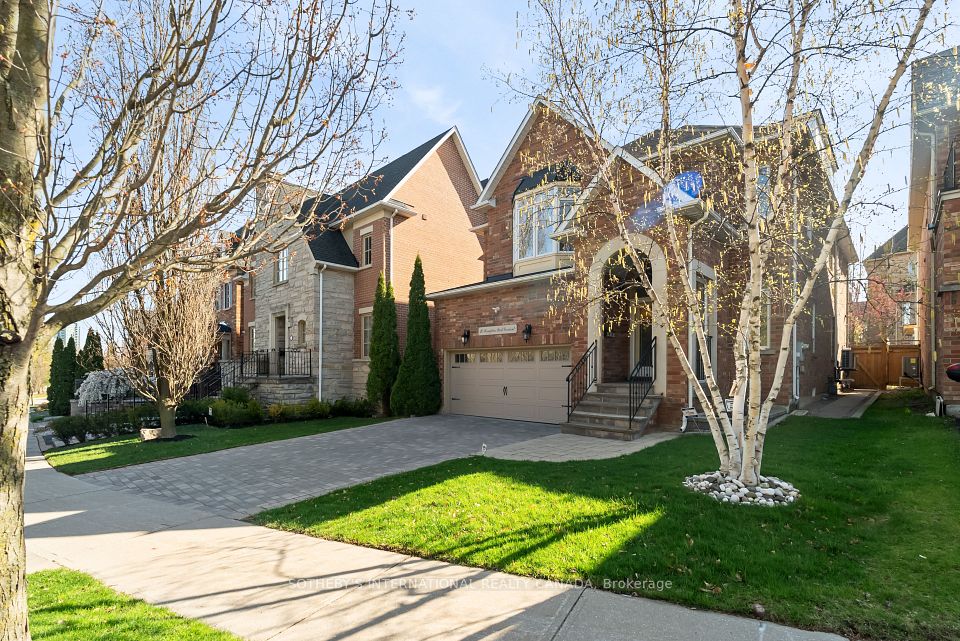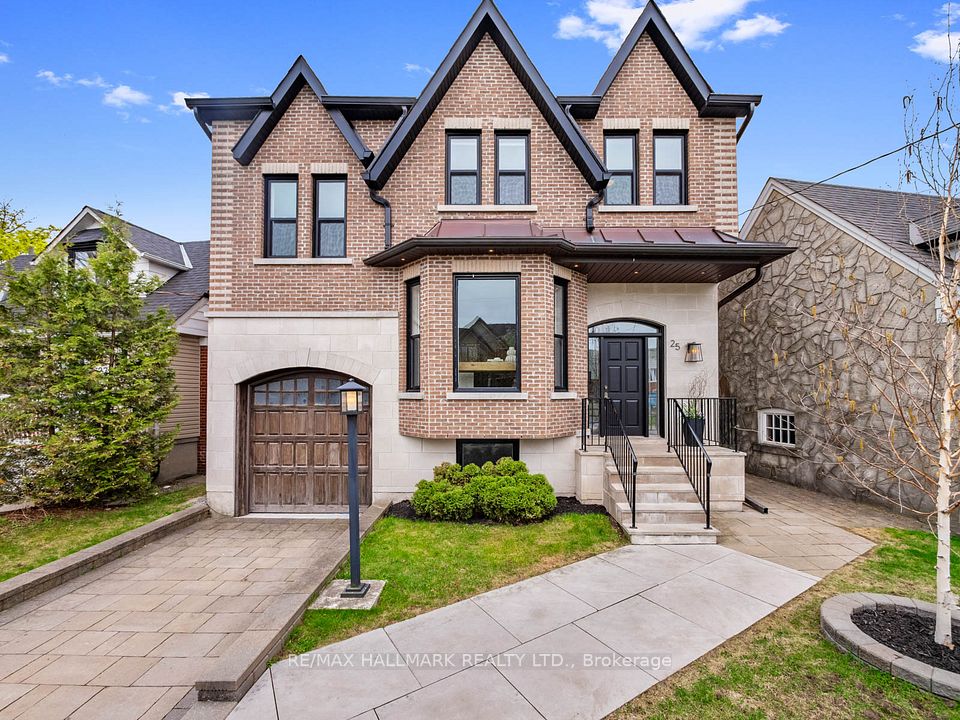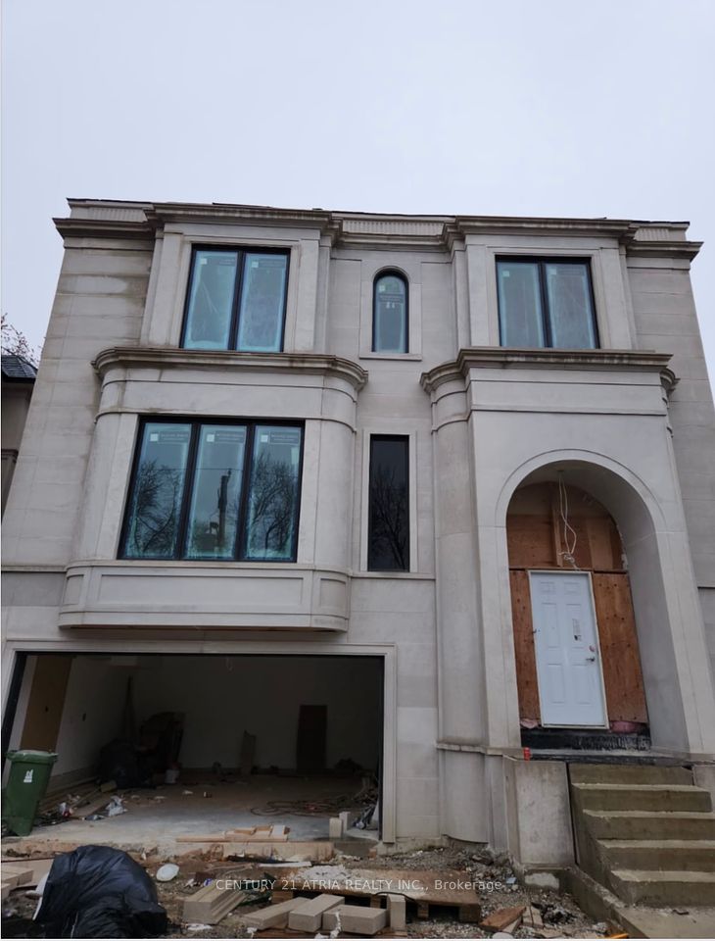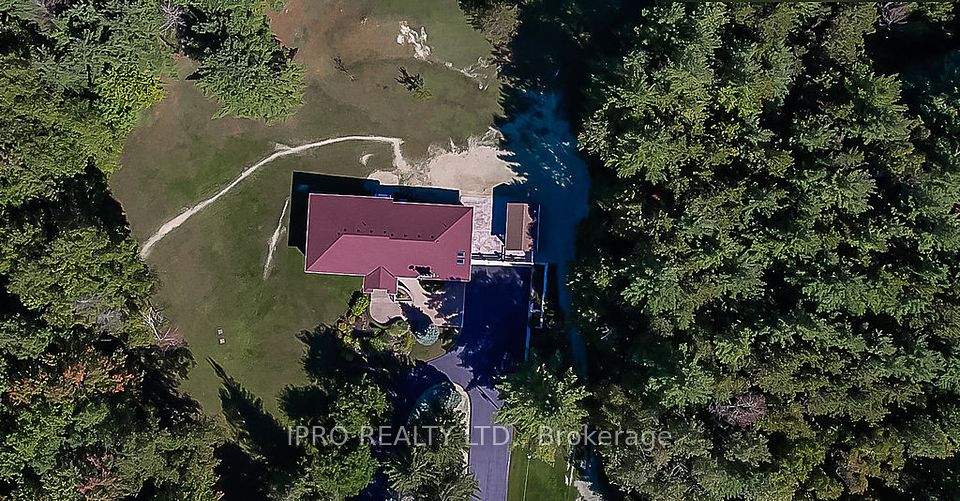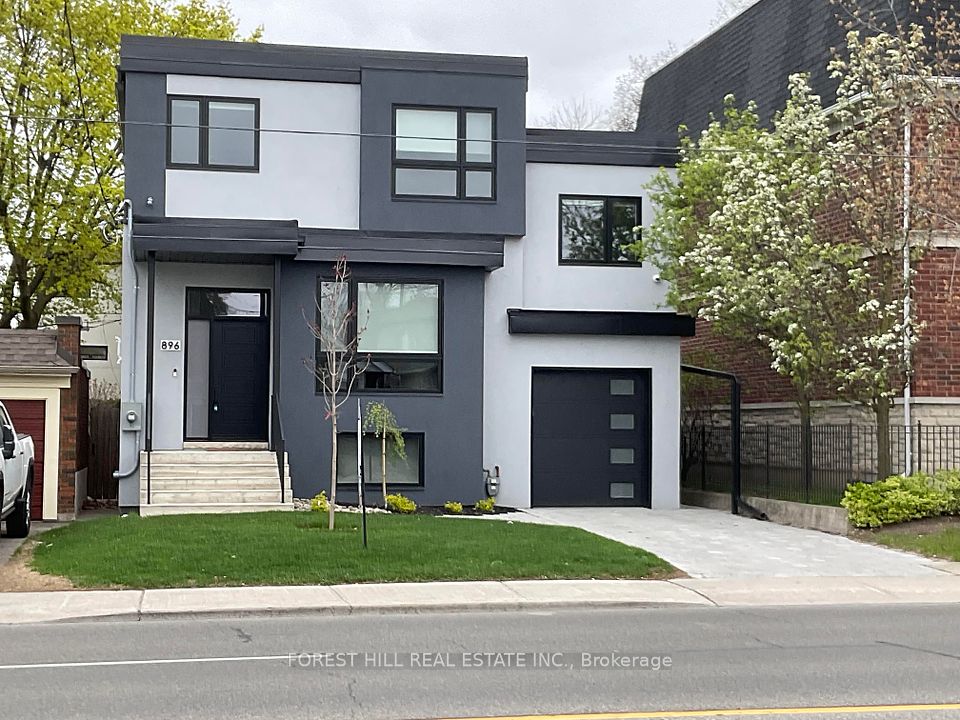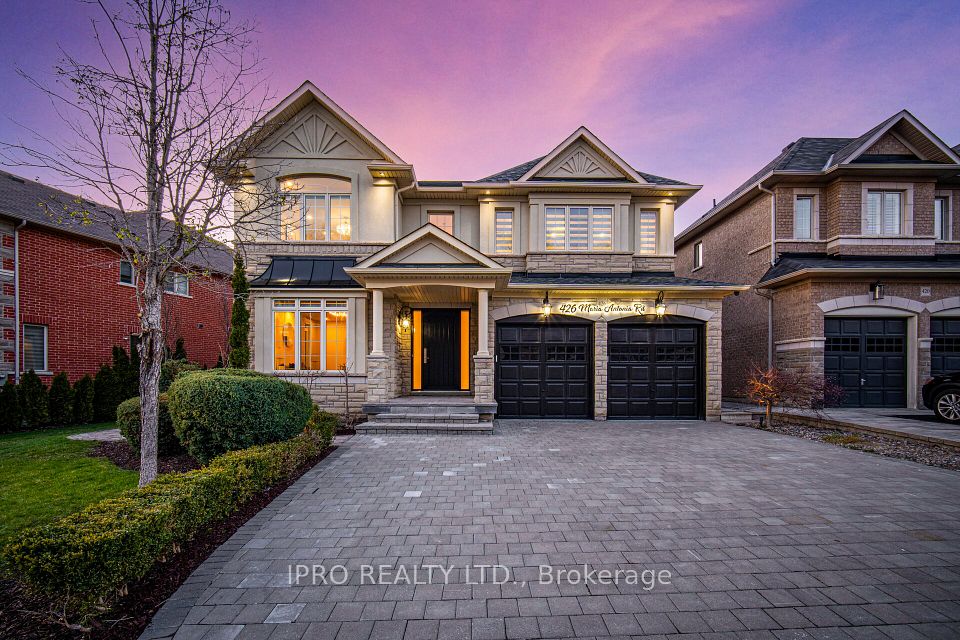$2,649,000
77 College View Avenue, Toronto C03, ON M5P 3M8
Virtual Tours
Price Comparison
Property Description
Property type
Detached
Lot size
N/A
Style
2-Storey
Approx. Area
N/A
Room Information
| Room Type | Dimension (length x width) | Features | Level |
|---|---|---|---|
| Foyer | 2.16 x 1.47 m | Marble Floor, Closet, Leaded Glass | Main |
| Living Room | 6.1 x 3.84 m | Hardwood Floor, Brick Fireplace, Leaded Glass | Main |
| Dining Room | 5.77 x 3.45 m | Hardwood Floor, Wainscoting, Crown Moulding | Main |
| Kitchen | 4.09 x 3.84 m | Hardwood Floor, Centre Island, Overlooks Garden | Main |
About 77 College View Avenue
Welcome to 77 College View Ave., a spacious home with over 3,000 sq ft of total living space located in the prestigious Chaplin Estates / Forest Hill community. This grand residence has provided comfort for this family for 37 years and is now ready for a new family to make it their own & begin creating a lifetime of memories. The main floor features generously proportioned rooms w/ elegant finishes, including leaded doors & windows, wood trim, wood burning fireplace & wainscotting, reflecting the extraordinary design of a bygone era. The family-sized kitchen offers ample preparation & storage space, multiple windows overlooking the garden, & a large pantry area. A feature normally reserved for much larger homes. The cozy family room is seamlessly integrated with the kitchen & includes a cleverly designed centre-island with a built-in table for casual dining. The oversized formal dining room is perfect for hosting gatherings w/ ample space for significant furniture pieces. Upstairs, there are three spacious bedrooms, including a principal bedroom w/ a luxurious ensuite bathroom & walk-in closet, a second bedroom w/ an additional tandem room (double-closet), and a generously sized third bedroom with triple-closets. The lower level has been renovated into a fully contained 1 or 2 bedroom apt. & offers over 1,200 sq ft of flexible space. Or simply use the huge lower level space to meet your families exacting needs. Additionally, there is an opportunity to expand the mn fl. family room by accessing a legacy Committee of Adjustment Approval obtained by the Sellers but never actioned. Located across from Oriole Park School, & very close to a number of top private schools this location is perfect for accessing world-class education. An extra 10' of city-owned frontage makes it a 40' lot. With vibrant shopping & dining on The Eglinton Way, the pending opening of the LRT& the belt line movements away, this home offers all the convenience an urban family seeks. Welcome home!!
Home Overview
Last updated
4 hours ago
Virtual tour
None
Basement information
Apartment, Separate Entrance
Building size
--
Status
In-Active
Property sub type
Detached
Maintenance fee
$N/A
Year built
--
Additional Details
MORTGAGE INFO
ESTIMATED PAYMENT
Location
Some information about this property - College View Avenue

Book a Showing
Find your dream home ✨
I agree to receive marketing and customer service calls and text messages from homepapa. Consent is not a condition of purchase. Msg/data rates may apply. Msg frequency varies. Reply STOP to unsubscribe. Privacy Policy & Terms of Service.







