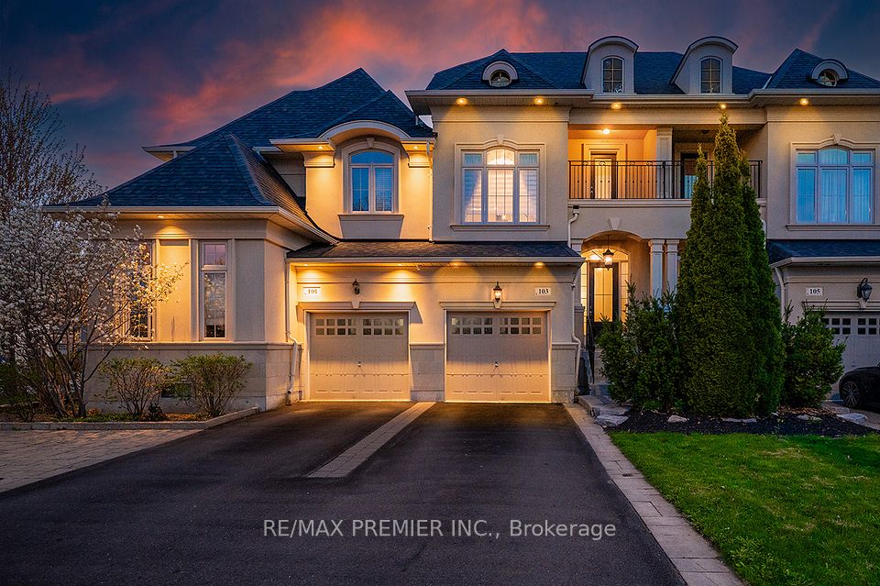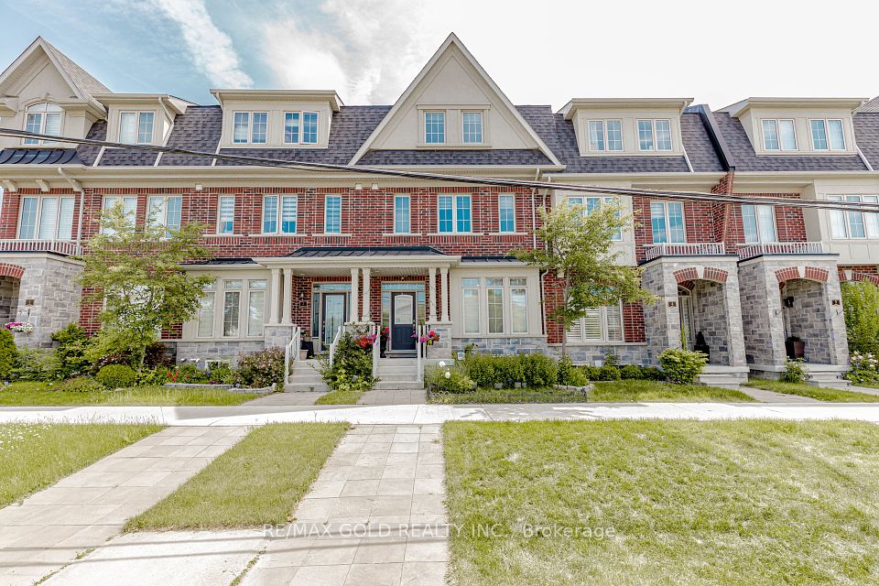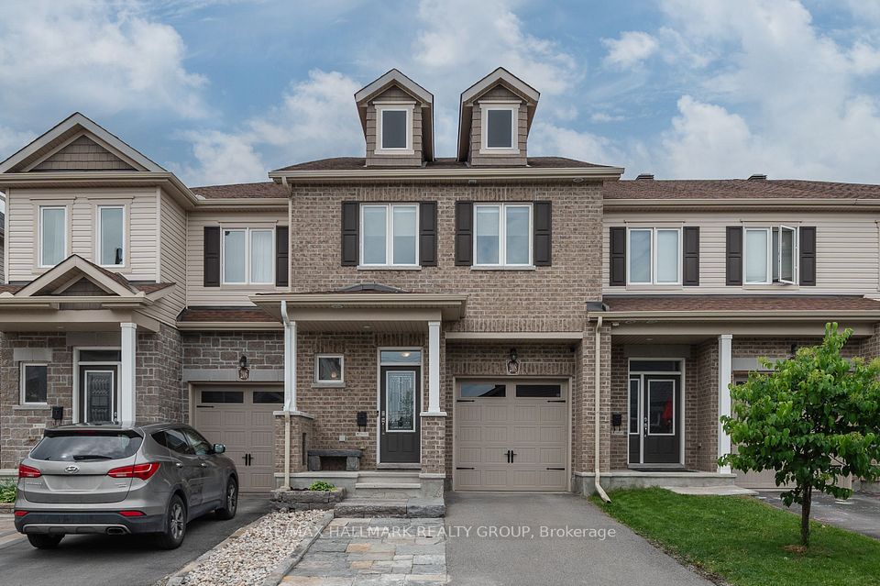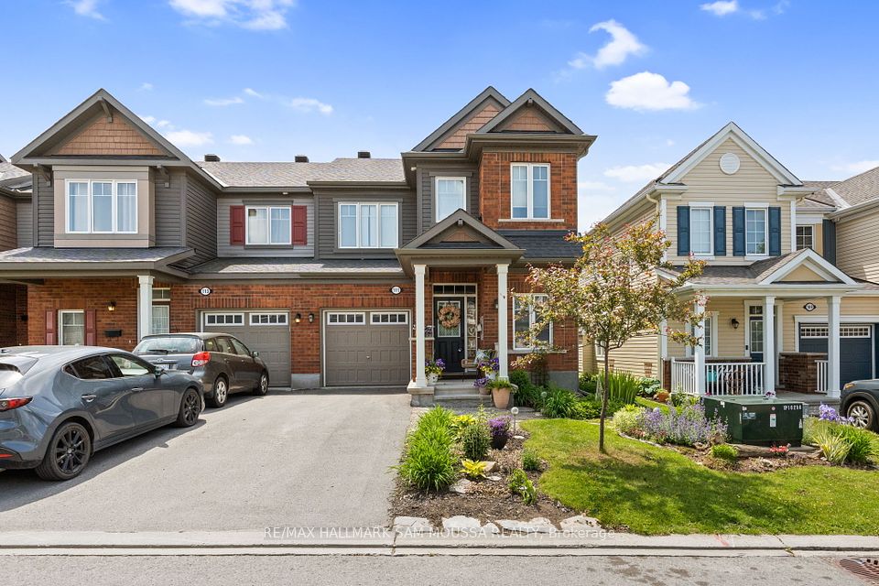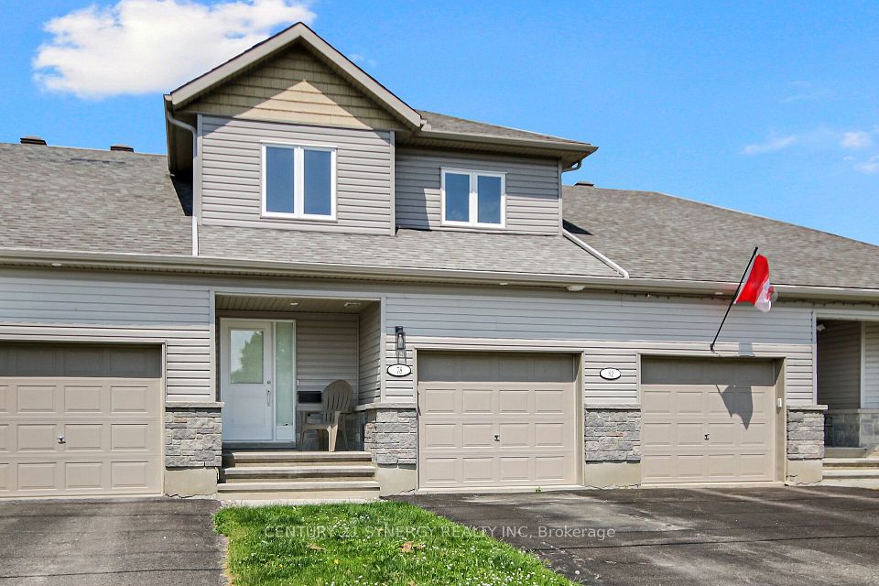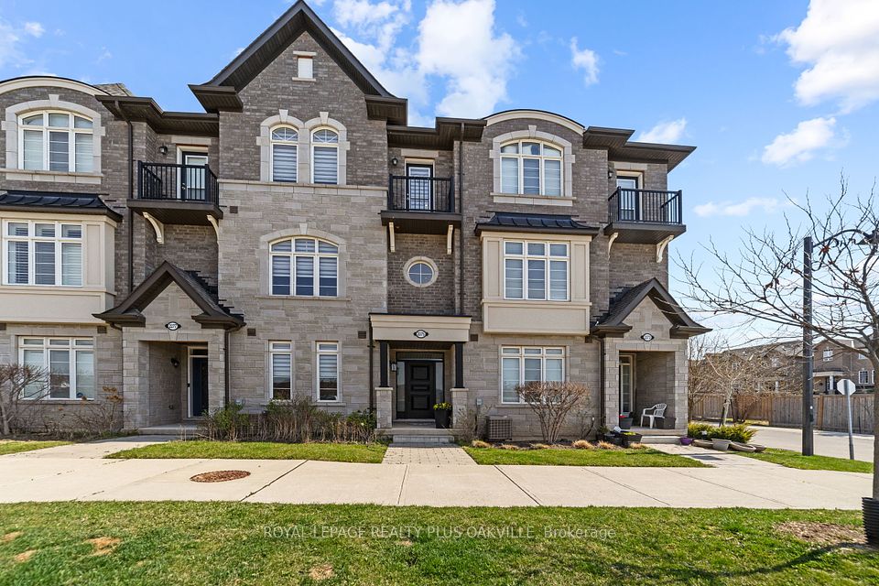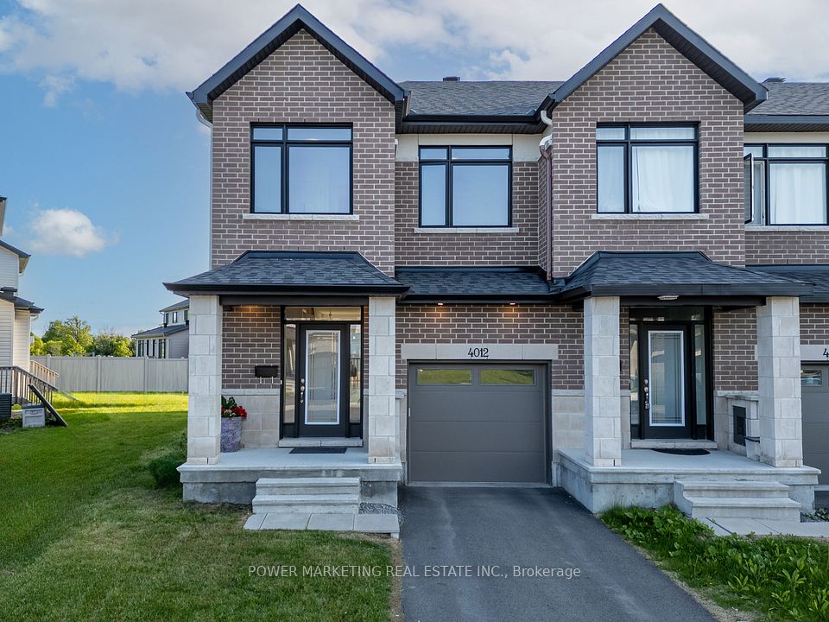
$879,000
77 Coyote Crescent, Toronto E11, ON M1B 6H2
Virtual Tours
Price Comparison
Property Description
Property type
Att/Row/Townhouse
Lot size
< .50 acres
Style
2-Storey
Approx. Area
N/A
Room Information
| Room Type | Dimension (length x width) | Features | Level |
|---|---|---|---|
| Living Room | 5.48 x 3.04 m | Hardwood Floor, Combined w/Dining, Overlooks Frontyard | Main |
| Family Room | 6.4 x 4.03 m | Hardwood Floor, Combined w/Kitchen, W/O To Deck | Main |
| Dining Room | 5.48 x 3.04 m | Hardwood Floor, Combined w/Living | Main |
| Kitchen | 6.4 x 4.03 m | Ceramic Floor, Combined w/Kitchen, Breakfast Area | Main |
About 77 Coyote Crescent
Absolutely beautiful Mattamy freehold townhouse located in a very convenient location. Bright and open-concept layout perfect for any family. Spacious kitchen with a large family room and walkout to deck. Upgraded and move-in ready. Close to UofT Scarborough, Hwy 401, TTC, schools, shopping, parks, and more! A great opportunity for first-time buyers or a small family. Don't miss this one!
Home Overview
Last updated
Jun 1
Virtual tour
None
Basement information
Walk-Out
Building size
--
Status
In-Active
Property sub type
Att/Row/Townhouse
Maintenance fee
$N/A
Year built
2024
Additional Details
MORTGAGE INFO
ESTIMATED PAYMENT
Location
Some information about this property - Coyote Crescent

Book a Showing
Find your dream home ✨
I agree to receive marketing and customer service calls and text messages from homepapa. Consent is not a condition of purchase. Msg/data rates may apply. Msg frequency varies. Reply STOP to unsubscribe. Privacy Policy & Terms of Service.






