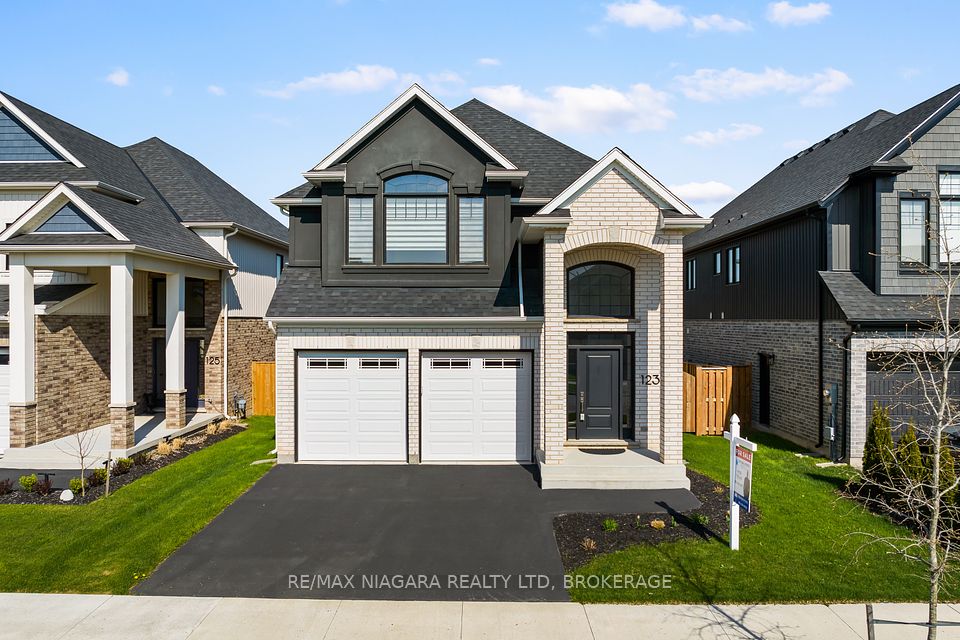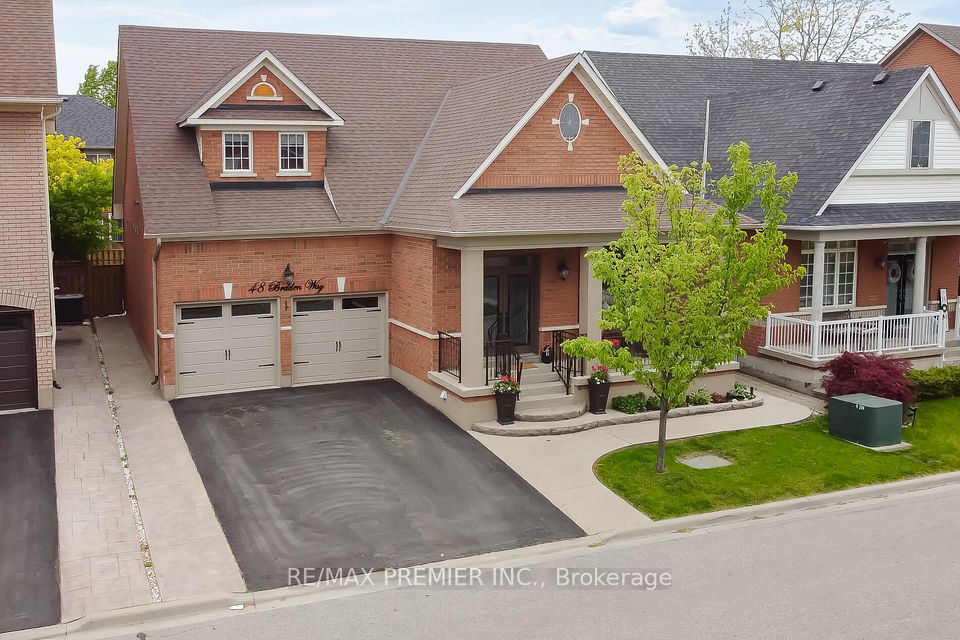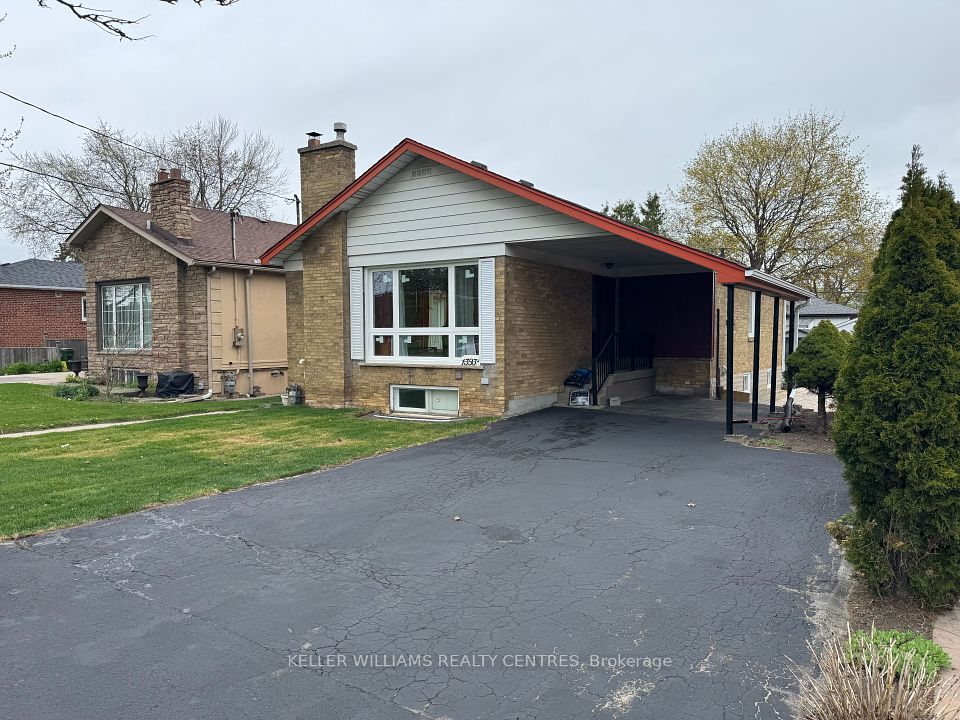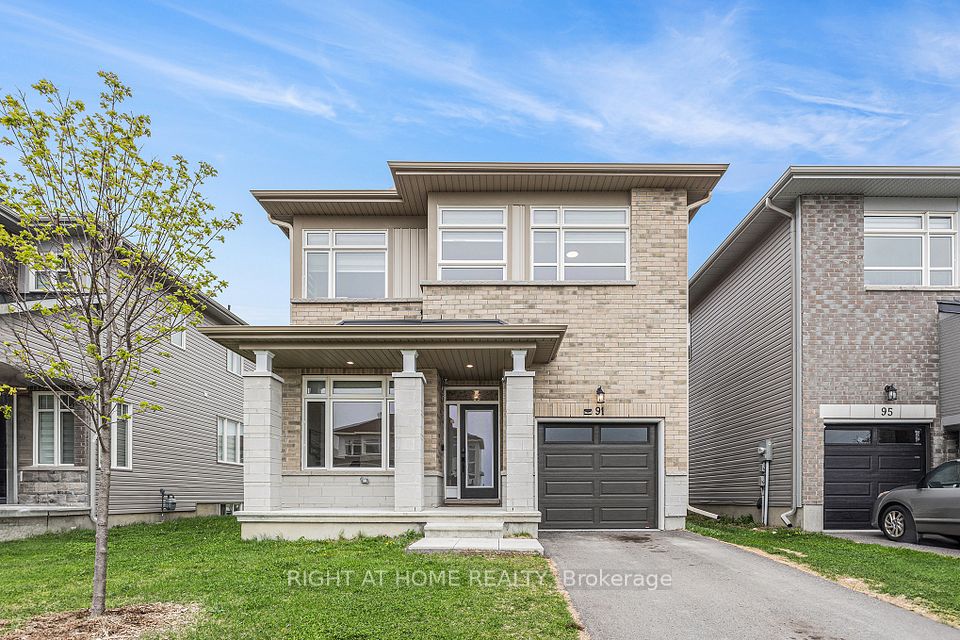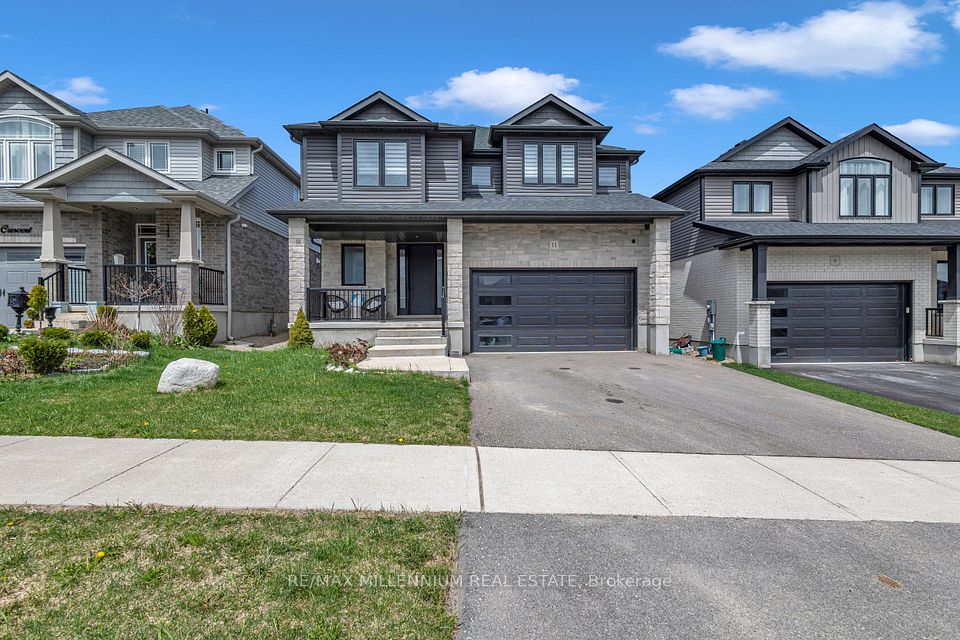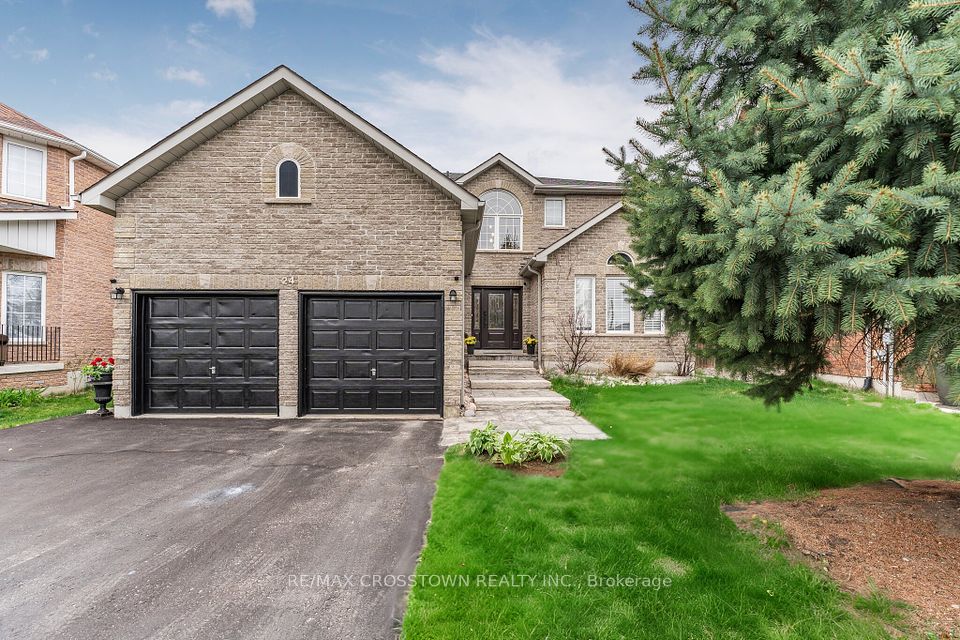$1,200,000
77 Toynbee Trail, Toronto E08, ON M1E 1G1
Virtual Tours
Price Comparison
Property Description
Property type
Detached
Lot size
N/A
Style
Sidesplit 4
Approx. Area
N/A
Room Information
| Room Type | Dimension (length x width) | Features | Level |
|---|---|---|---|
| Foyer | 1.65 x 2.26 m | Ceramic Floor, Double Closet, W/O To Porch | Main |
| Living Room | 4.29 x 8.69 m | Hardwood Floor, Combined w/Dining, Fireplace | Main |
| Dining Room | 4.29 x 8.69 m | Hardwood Floor, Combined w/Living, W/O To Yard | Main |
| Kitchen | 2.51 x 6.38 m | Quartz Counter, Double Sink, Eat-in Kitchen | Main |
About 77 Toynbee Trail
Nestled on one of Guildwood's most desirable streets, this mid century modern home has 2,469 square feet of living space above grade. This property boasts spacious rooms and a warm, welcoming atmosphere. It's one of the largest model homes, situated in the heart of the Guild and is just the first street North of the Bluffs. You'll fall in love as you roll into the driveway as the immense curb appeal frontage on this reverse pie lot, is sure to please. Continue up the steps to your grand front porch entrance. A fantastic layout offering clean lines, a focus on functionality and many natural material highlights, like a brick feature wall in the living room with an inset gas fireplace or the wood panelling in the wall to wall window family room with walkout to the yard. The many large picture windows create a bright and airy feel, enhancing the home's charm. The primary bedroom includes an en-suite bathroom and a generous dressing/closet area, providing a private retreat overlooking your massive landscaped open concept backyard, with tons of space to play, entertain and raise your family. Other noteworthy features include: Gable roof with durable, double-layered fiberglass roofing shingles, copper wiring and an updated 100 AMP service panel. High-efficiency natural gas furnace with hot water boiler and hydronic heating system. Copper water lines and a copper/PVC/ABS drainage system. Programmable thermostat, heat pump, and air conditioning. Hot water radiator baseboards for consistent warmth along with a Napoleon/Wolf Steel natural gas fireplace and Valor natural gas fireplace. You'll love this idyllic community offering an ideal combination of mature, tree-lined winding streets, filled with wooded green space, parks and close proximity to the water. Nature lovers and outdoor enthusiasts will appreciate one of Scarborough's most cherished neighbourhoods. Act fast. You're not the only one who thinks this opportunity checks all the boxes.
Home Overview
Last updated
1 hour ago
Virtual tour
None
Basement information
Finished
Building size
--
Status
In-Active
Property sub type
Detached
Maintenance fee
$N/A
Year built
--
Additional Details
MORTGAGE INFO
ESTIMATED PAYMENT
Location
Some information about this property - Toynbee Trail

Book a Showing
Find your dream home ✨
I agree to receive marketing and customer service calls and text messages from homepapa. Consent is not a condition of purchase. Msg/data rates may apply. Msg frequency varies. Reply STOP to unsubscribe. Privacy Policy & Terms of Service.







